Idées déco de salles à manger contemporaines avec parquet foncé
Trier par :
Budget
Trier par:Populaires du jour
141 - 160 sur 9 401 photos
1 sur 3
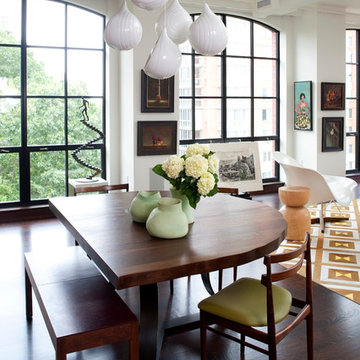
Stacy Zarin Goldberg
Cette photo montre une salle à manger ouverte sur le salon tendance de taille moyenne avec un mur blanc, parquet foncé, aucune cheminée et un sol marron.
Cette photo montre une salle à manger ouverte sur le salon tendance de taille moyenne avec un mur blanc, parquet foncé, aucune cheminée et un sol marron.
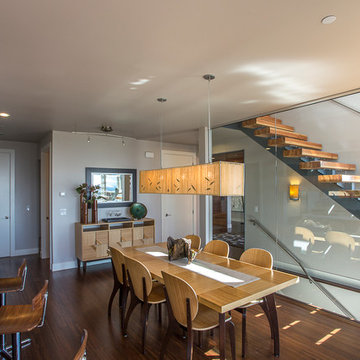
Phil Tauran
Idées déco pour une salle à manger ouverte sur la cuisine contemporaine avec un mur gris et parquet foncé.
Idées déco pour une salle à manger ouverte sur la cuisine contemporaine avec un mur gris et parquet foncé.
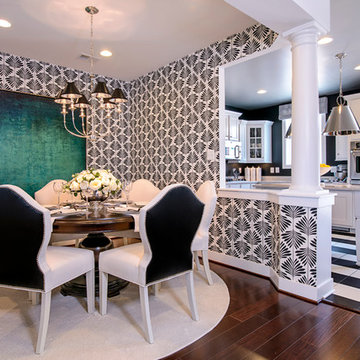
Dining Room
Idée de décoration pour une salle à manger design avec un mur multicolore, parquet foncé et un sol marron.
Idée de décoration pour une salle à manger design avec un mur multicolore, parquet foncé et un sol marron.

Cette photo montre une grande salle à manger ouverte sur le salon tendance avec un mur blanc, parquet foncé, une cheminée standard et un manteau de cheminée en carrelage.
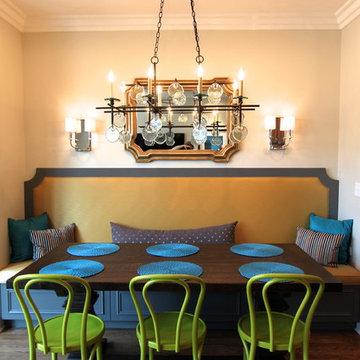
lisa wolfe
Réalisation d'une salle à manger design avec un mur beige et parquet foncé.
Réalisation d'une salle à manger design avec un mur beige et parquet foncé.
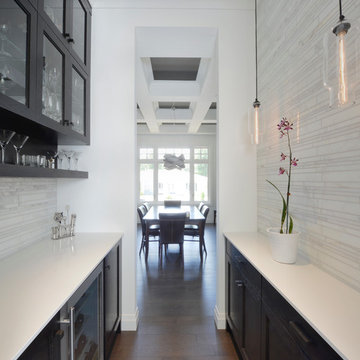
Deslaurier Custom Cabinets, Chuck Mills, Gordon King
Inspiration pour une salle à manger ouverte sur la cuisine design avec un mur blanc et parquet foncé.
Inspiration pour une salle à manger ouverte sur la cuisine design avec un mur blanc et parquet foncé.
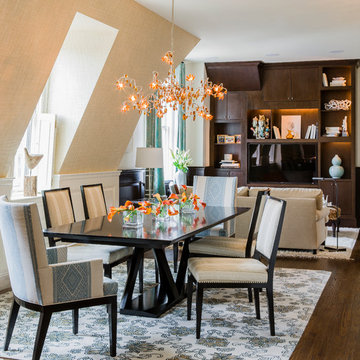
Michael Lee
Cette photo montre une grande salle à manger ouverte sur le salon tendance avec un mur beige, parquet foncé, aucune cheminée, un sol marron et éclairage.
Cette photo montre une grande salle à manger ouverte sur le salon tendance avec un mur beige, parquet foncé, aucune cheminée, un sol marron et éclairage.

The table is from a New York Show Room made from Acacia wood. The base is white and brown. It is approximately 15-1/2 ft. in length. The interior designer is Malgosia Migdal Design.
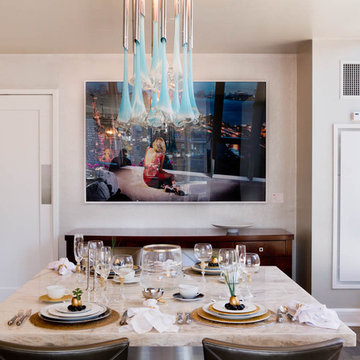
Kitchen/Breakfast Room: Robert Schwartz and Karen Williams for St Charles
Photo by: Rikki Snyder © 2012 Houzz
Réalisation d'une rideau de salle à manger design avec un mur beige et parquet foncé.
Réalisation d'une rideau de salle à manger design avec un mur beige et parquet foncé.

Meechan Architectural Photography
Inspiration pour une grande salle à manger ouverte sur la cuisine design avec un mur gris, parquet foncé, une cheminée double-face, un manteau de cheminée en plâtre et un sol marron.
Inspiration pour une grande salle à manger ouverte sur la cuisine design avec un mur gris, parquet foncé, une cheminée double-face, un manteau de cheminée en plâtre et un sol marron.
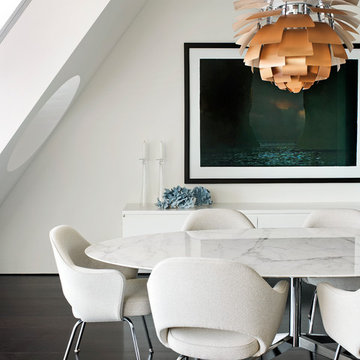
Prue Ruscoe
Idées déco pour une salle à manger contemporaine avec un mur blanc, parquet foncé et aucune cheminée.
Idées déco pour une salle à manger contemporaine avec un mur blanc, parquet foncé et aucune cheminée.

La salle à manger est située à proximité de l'espace principal du salon, offrant ainsi un emplacement central et convivial pour les repas et les réunions. L'aménagement de la salle à manger est soigneusement intégré dans le concept global de l'espace ouvert, créant une transition fluide entre les différentes zones de vie.
Des éléments de mobilier spécialement sélectionnés, tels qu'une table à manger élégante et des chaises confortables, définissent l'espace de la salle à manger. Les matériaux et les couleurs choisis sont en harmonie avec le reste de la décoration, contribuant à une esthétique cohérente et agréable à vivre.
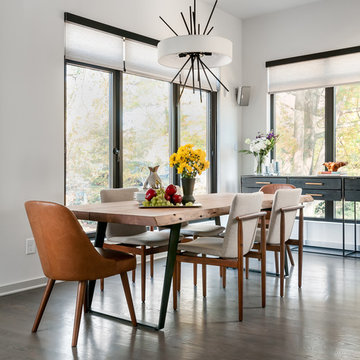
Anastasia Alkema Photography
Cette photo montre une grande salle à manger ouverte sur la cuisine tendance avec un mur blanc, un sol marron et parquet foncé.
Cette photo montre une grande salle à manger ouverte sur la cuisine tendance avec un mur blanc, un sol marron et parquet foncé.
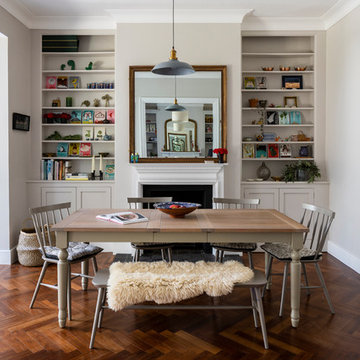
Idée de décoration pour une petite salle à manger ouverte sur la cuisine design avec un mur gris, parquet foncé, une cheminée standard, un manteau de cheminée en métal et un sol marron.
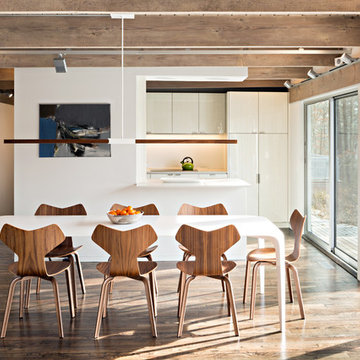
Overthinking a situation isn’t always a bad thing, particularly when the home in question is one in which the past is suddenly meeting the present. Originally designed by Finnish architect Olav Hammarstrom in 1952 for fellow architect Eero Saarinen, this unique home recently received its first transformation in decades. Still in its 1950s skin, it was completely gutted, inside and out. It was a serious undertaking, as the homeowner wanted modern upgrades, while keeping an eye toward retaining the home’s 1950s charm. She had a vision for her home, and she stuck to it from beginning to end.
Perched on a rise of land and overlooking the tranquil Wellfleet Herring Pond, the home initially appears split, with the guest house on the left, and the main house of the right, but both ends are connected with a breezeway. The original home’s bones were in good shape, but many upgrades and replacements were necessary to bring the house up to date.
New siding, roofing, gutters, insulation and mechanical systems were all replaced. Doors and windows with metal frames were custom made by a company in Long Island that fabricates doors for office buildings. Modern heating and cooling systems were added, and the three bathrooms were all updated. The footprint of the home remained unchanged. Inside, the only expansion was more closet space.
The attention to detail in retaining the 50s-style look took a lot of online searching, from handles and knobs to lighting fixtures, with bits and pieces arriving from all over the world, including a doorstop from New Zealand. The homeowner selected many of the fixtures herself, while a very detail-oriented foreman exhaustively researched as well, looking for just the right piece for each and every location.
High-end appliances were purchased to modernize the kitchen and all of the old cabinetry was removed, replaced and refaced with NUVACOR, a versatile surfacing material that not only provided a sleek, modern look, but added convenience and ease of use.
Bare, wood-beamed ceilings throughout give a nod to the home’s natural surroundings, while the main living area (formerly a fisherman’s cabin), with a brick fireplace, was completely trimmed in walnut, while multiple windows of varying sizes welcome sunlight to brighten the home. Here, the sheetrock ceiling with faux rafters provides an interesting and room-brightening feature.
Behind the house sits the serene pond, which can now be enjoyed from the stunning new deck. Here, decking material was not laid out side by side, as it typically is but, instead, meticulously laid out on edge, creating an unusual and eye-catching effect. A railing of tempered glass panels allows unobstructed views of the surrounding natural beauty, and keeps consistent with the open, airy feel of the place. A new outdoor shower is accessible via the deck and left open to the wilderness and the pond below, completing the bold yet sophisticated feeling of this retro-modern home.

David O. Marlow
Idée de décoration pour une très grande salle à manger ouverte sur le salon design avec parquet foncé, une cheminée double-face, un manteau de cheminée en pierre et un sol marron.
Idée de décoration pour une très grande salle à manger ouverte sur le salon design avec parquet foncé, une cheminée double-face, un manteau de cheminée en pierre et un sol marron.

Chayce Lanphear
Inspiration pour une salle à manger ouverte sur le salon design de taille moyenne avec parquet foncé, un mur gris, une cheminée standard et un manteau de cheminée en brique.
Inspiration pour une salle à manger ouverte sur le salon design de taille moyenne avec parquet foncé, un mur gris, une cheminée standard et un manteau de cheminée en brique.
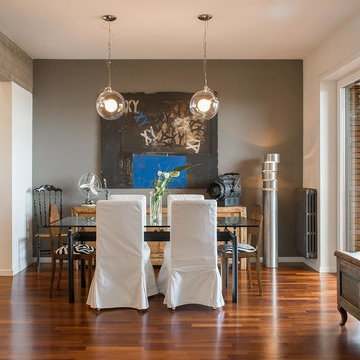
Giulio d'Adamo
Réalisation d'une grande salle à manger ouverte sur le salon design avec un mur gris et parquet foncé.
Réalisation d'une grande salle à manger ouverte sur le salon design avec un mur gris et parquet foncé.
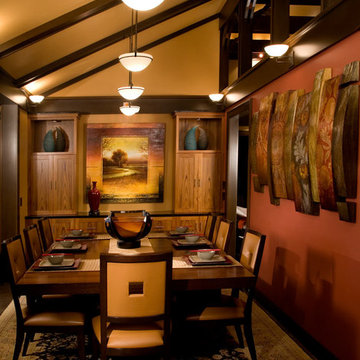
The dining and kitchen area lend itself to causal dining in style. The lake view is seen through the glass upper cabinets and the bay window, which makes up the walls of the kitchen. Cabinets are custom made of teak and a hidden pantry and dish buffet is the anchor on the opposite side of the dining room. The art work centered between the teak cabinet is a focal point for the dinner guests. Opposite the kitchen, an over scale mixed media art panel adorns the rose colored accent wall. A series of three pendant lights illuminate the dining table. The dining chairs are clad in soft yellow ochre leather, and the table top is of Wenge wood. Photo by Roger Turk.
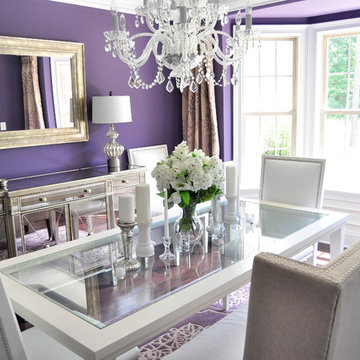
Photography by Timeless Photojournalism (www.timelessphotojournalism.com)
Aménagement d'une salle à manger contemporaine avec un mur violet, parquet foncé et éclairage.
Aménagement d'une salle à manger contemporaine avec un mur violet, parquet foncé et éclairage.
Idées déco de salles à manger contemporaines avec parquet foncé
8