Idées déco de salles à manger contemporaines avec tous types de manteaux de cheminée
Trier par :
Budget
Trier par:Populaires du jour
161 - 180 sur 6 469 photos
1 sur 3
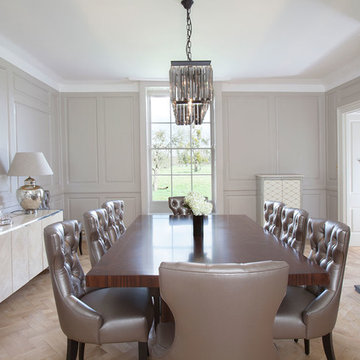
Elayne Barre
Aménagement d'une salle à manger contemporaine fermée avec un mur beige, parquet clair, une cheminée standard, un manteau de cheminée en carrelage et éclairage.
Aménagement d'une salle à manger contemporaine fermée avec un mur beige, parquet clair, une cheminée standard, un manteau de cheminée en carrelage et éclairage.
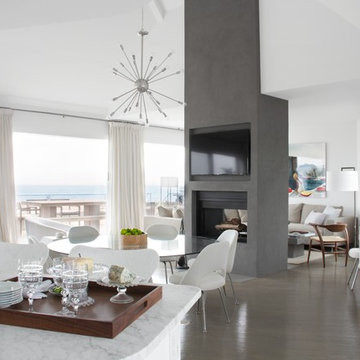
Cette image montre une salle à manger design avec un mur blanc, un sol en bois brun, une cheminée double-face, un manteau de cheminée en béton et éclairage.
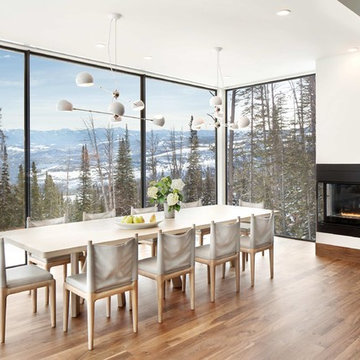
Timber Ridge Residence by Locati Architects, Interior Design by Pina Manzone, Photography by Gibeon Photography
Exemple d'une salle à manger ouverte sur le salon tendance avec un mur blanc, un sol en bois brun, une cheminée standard, un manteau de cheminée en métal et un sol marron.
Exemple d'une salle à manger ouverte sur le salon tendance avec un mur blanc, un sol en bois brun, une cheminée standard, un manteau de cheminée en métal et un sol marron.
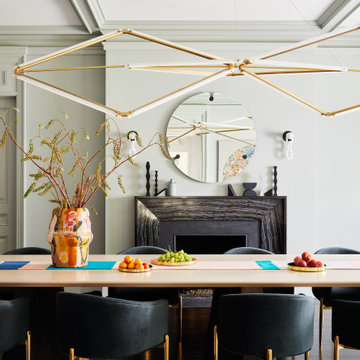
Key decor elements include:
Table: Custom dining table by Dylan Design Co.
Chairs: Art Deco dining chairs from Mod Shop
Mirror: Salado mirror by Yucca Studio
Sconces: Cerine sconces from Trueing
Chandelier: Zelda Links chandelier by Bec Brittain
Vase: Reinaldo Sanguino Desperolado vase from The Future Perfect
Runner custom designed by Lucy Harris
Trays: Louise trays
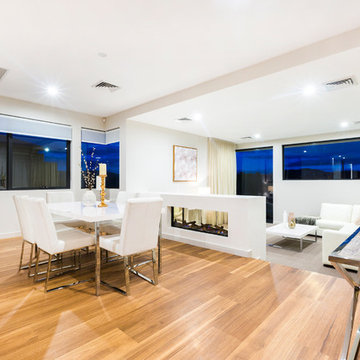
Ben King
Exemple d'une salle à manger ouverte sur le salon tendance de taille moyenne avec un mur blanc, parquet clair, une cheminée double-face, un manteau de cheminée en plâtre et un sol orange.
Exemple d'une salle à manger ouverte sur le salon tendance de taille moyenne avec un mur blanc, parquet clair, une cheminée double-face, un manteau de cheminée en plâtre et un sol orange.
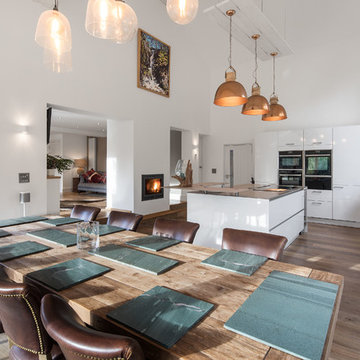
tonywestphoto.co.uk
Exemple d'une grande salle à manger ouverte sur la cuisine tendance avec un sol en bois brun, un sol marron, un mur blanc, une cheminée double-face et un manteau de cheminée en plâtre.
Exemple d'une grande salle à manger ouverte sur la cuisine tendance avec un sol en bois brun, un sol marron, un mur blanc, une cheminée double-face et un manteau de cheminée en plâtre.
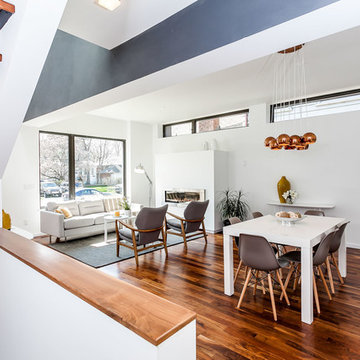
Listing Realtor: Geoffrey Grace
Photographer: Rob Howloka at Birdhouse Media
Cette image montre une salle à manger ouverte sur le salon design de taille moyenne avec un mur blanc, un sol en bois brun, une cheminée ribbon et un manteau de cheminée en métal.
Cette image montre une salle à manger ouverte sur le salon design de taille moyenne avec un mur blanc, un sol en bois brun, une cheminée ribbon et un manteau de cheminée en métal.
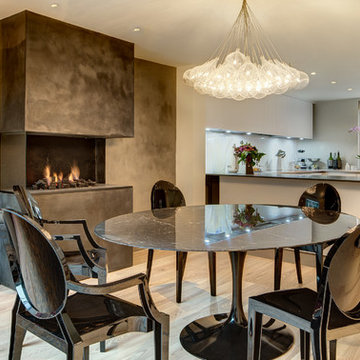
studio http://www.elipsdesign.com/portfolio/4ms
Aménagement d'une salle à manger ouverte sur la cuisine contemporaine avec un mur gris, une cheminée ribbon et un manteau de cheminée en béton.
Aménagement d'une salle à manger ouverte sur la cuisine contemporaine avec un mur gris, une cheminée ribbon et un manteau de cheminée en béton.

Cette pièce à vivre de 53 m² est au cœur de la vie familiale. Elle regroupe la cuisine, la salle à manger et le séjour. Tout y est pensé pour vivre ensemble, dans un climat de détente.
J'ai apporté de la modernité et de la chaleur à cette maison traditionnelle.

Idées déco pour une salle à manger contemporaine de taille moyenne avec sol en stratifié, un manteau de cheminée en carrelage, un sol marron, un mur blanc, une cheminée standard, poutres apparentes et du papier peint.
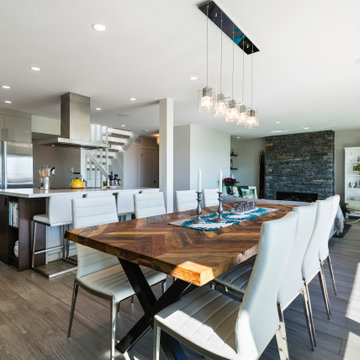
A modern, open concept space with a large rustic dining table and our stone veneer on the fireplace accent wall – West Coast Ledgestone by Pangaea® Natural Stone. The blues and browns in this stone complement the wood and white elements of this contemporary loft.
Click to learn more about this stone and how to find a dealer near you:
https://www.allthingsstone.com/us-en/product-types/natural-stone-veneer/pangaea-natural-stone/ledgestone/

Our Brookmans Park project was a single storey rear extension. The clients wanted to open up the back of the house to create an open plan living space. As it was such a large space we wanted to create something special which felt open but inviting at the same time. We created several zones and added pops of colour in the furniture and accessories. We created a Shoreditch vibe to the space with Crittall doors and a huge central fireplace placed in exposed London brick chimney. We then followed the exposed brick into the glass box zone. We loved the result of this project!
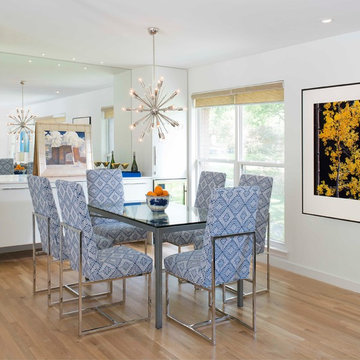
Danny Piassick
Idée de décoration pour une petite salle à manger ouverte sur la cuisine design avec un mur blanc, parquet clair, une cheminée ribbon, un manteau de cheminée en pierre et un sol beige.
Idée de décoration pour une petite salle à manger ouverte sur la cuisine design avec un mur blanc, parquet clair, une cheminée ribbon, un manteau de cheminée en pierre et un sol beige.
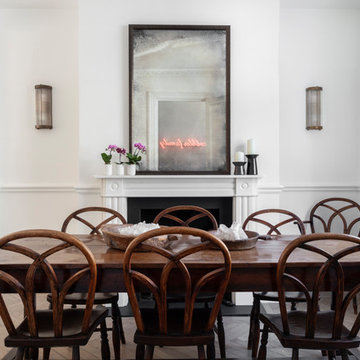
Idée de décoration pour une salle à manger design de taille moyenne avec un mur blanc, parquet clair, une cheminée standard, un manteau de cheminée en métal et un sol gris.
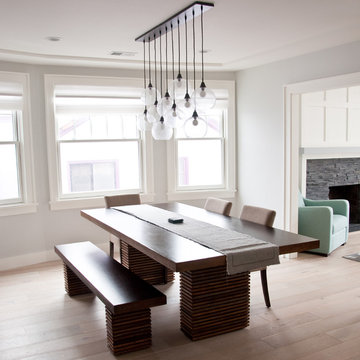
Cline Architects
Inspiration pour une salle à manger ouverte sur la cuisine design de taille moyenne avec un mur gris, parquet clair, une cheminée standard et un manteau de cheminée en pierre.
Inspiration pour une salle à manger ouverte sur la cuisine design de taille moyenne avec un mur gris, parquet clair, une cheminée standard et un manteau de cheminée en pierre.
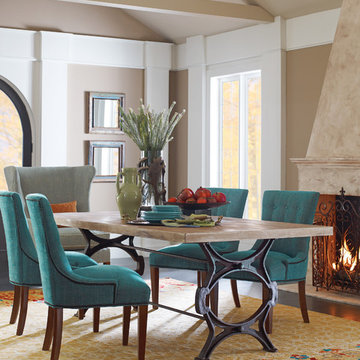
Company C
Exemple d'une grande salle à manger ouverte sur le salon tendance avec un mur beige, parquet foncé, une cheminée standard, un manteau de cheminée en pierre et un sol marron.
Exemple d'une grande salle à manger ouverte sur le salon tendance avec un mur beige, parquet foncé, une cheminée standard, un manteau de cheminée en pierre et un sol marron.
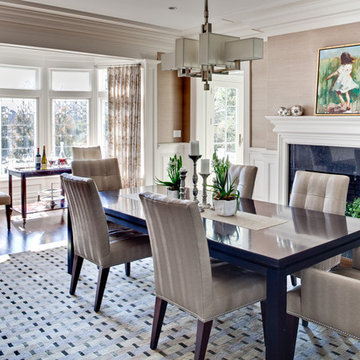
Update of existing home in Pelham.
Aménagement d'une grande salle à manger contemporaine fermée avec parquet foncé, une cheminée standard, un mur marron, un manteau de cheminée en carrelage et un sol marron.
Aménagement d'une grande salle à manger contemporaine fermée avec parquet foncé, une cheminée standard, un mur marron, un manteau de cheminée en carrelage et un sol marron.

Below Buchanan is a basement renovation that feels as light and welcoming as one of our outdoor living spaces. The project is full of unique details, custom woodworking, built-in storage, and gorgeous fixtures. Custom carpentry is everywhere, from the built-in storage cabinets and molding to the private booth, the bar cabinetry, and the fireplace lounge.
Creating this bright, airy atmosphere was no small challenge, considering the lack of natural light and spatial restrictions. A color pallet of white opened up the space with wood, leather, and brass accents bringing warmth and balance. The finished basement features three primary spaces: the bar and lounge, a home gym, and a bathroom, as well as additional storage space. As seen in the before image, a double row of support pillars runs through the center of the space dictating the long, narrow design of the bar and lounge. Building a custom dining area with booth seating was a clever way to save space. The booth is built into the dividing wall, nestled between the support beams. The same is true for the built-in storage cabinet. It utilizes a space between the support pillars that would otherwise have been wasted.
The small details are as significant as the larger ones in this design. The built-in storage and bar cabinetry are all finished with brass handle pulls, to match the light fixtures, faucets, and bar shelving. White marble counters for the bar, bathroom, and dining table bring a hint of Hollywood glamour. White brick appears in the fireplace and back bar. To keep the space feeling as lofty as possible, the exposed ceilings are painted black with segments of drop ceilings accented by a wide wood molding, a nod to the appearance of exposed beams. Every detail is thoughtfully chosen right down from the cable railing on the staircase to the wood paneling behind the booth, and wrapping the bar.

Idée de décoration pour une très grande salle à manger ouverte sur le salon design avec un mur blanc, parquet clair, une cheminée double-face, un manteau de cheminée en métal, un sol beige et un plafond en bois.
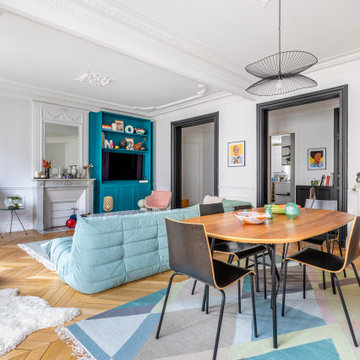
Réalisation d'une grande salle à manger ouverte sur le salon design avec un mur blanc, parquet clair, une cheminée standard, un manteau de cheminée en pierre et un sol marron.
Idées déco de salles à manger contemporaines avec tous types de manteaux de cheminée
9