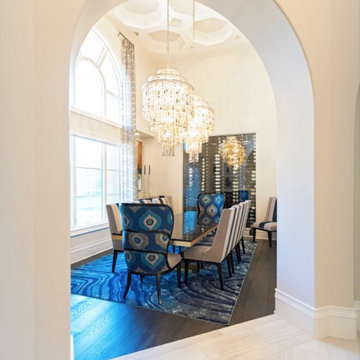Idées déco de salles à manger contemporaines avec un plafond à caissons
Trier par :
Budget
Trier par:Populaires du jour
161 - 180 sur 338 photos
1 sur 3
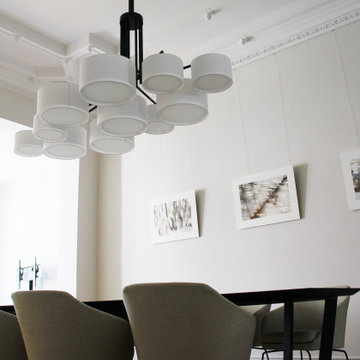
Eine besondere Herausforderung bei der Herstellung der Lampe war, dass der Tisch nicht mittig unter der Deckenrosette, an der die Lampe hängen sollte, stehen konnte. Nach verschiedenen Versuchen, die Symmetrie doch noch zu retten, haben wir uns entschieden, die Lampe asymmetrisch zu bauen, um eine gute Ausleuchtung des gesamten Tisches gewährleisten zu können.
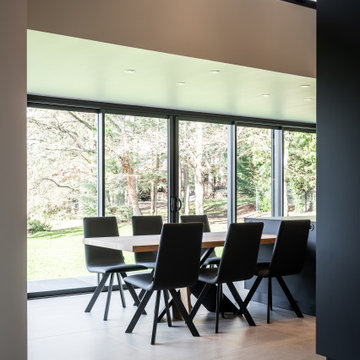
Cette image montre une grande salle à manger ouverte sur le salon design avec sol en béton ciré et un plafond à caissons.
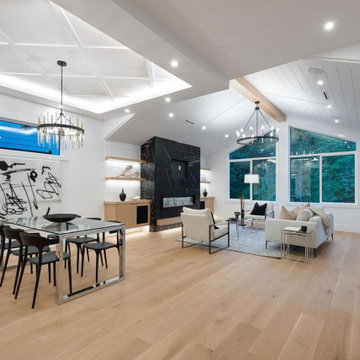
This dining area screamed for drama so that what we gave it. That art! A simple bowl for the table is all it needed.
Cette photo montre une très grande salle à manger ouverte sur le salon tendance avec un mur blanc, parquet clair, une cheminée standard, un manteau de cheminée en carrelage, un sol beige, un plafond à caissons et du lambris de bois.
Cette photo montre une très grande salle à manger ouverte sur le salon tendance avec un mur blanc, parquet clair, une cheminée standard, un manteau de cheminée en carrelage, un sol beige, un plafond à caissons et du lambris de bois.
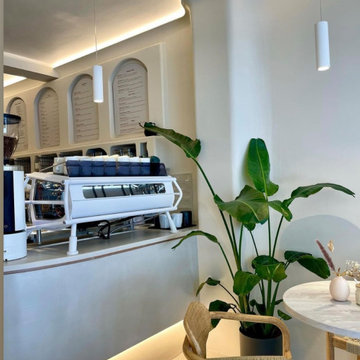
We created a contemporary, modern cafe design inspired by the clean lines and simplicity of the Greek islands Santorini and Mykonos. Concealed lighting, smooth lines, texture and natural materials combine with the best coffee in town for a cafe with a difference.
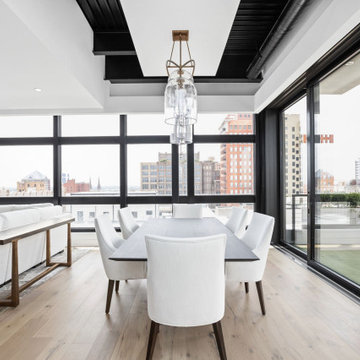
Dining room, with contemporary lighting from restoration hardware, restoration hardware furniture and sliding glass doors.
Idée de décoration pour une grande salle à manger ouverte sur le salon design avec un mur blanc, parquet clair, cheminée suspendue, un manteau de cheminée en pierre, un sol multicolore et un plafond à caissons.
Idée de décoration pour une grande salle à manger ouverte sur le salon design avec un mur blanc, parquet clair, cheminée suspendue, un manteau de cheminée en pierre, un sol multicolore et un plafond à caissons.
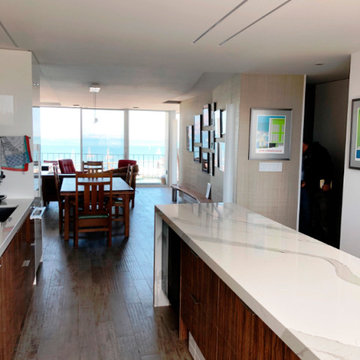
This galley kitchen blends to the dining room which has a view of San Francisco's Aquatic Park. A Vee shaped wall was wall papered with linen. Custom cabinetry and wrapped waterfall quartz countertops makes a striking design. Recessed LED strip lighting makes a clean efficient look.
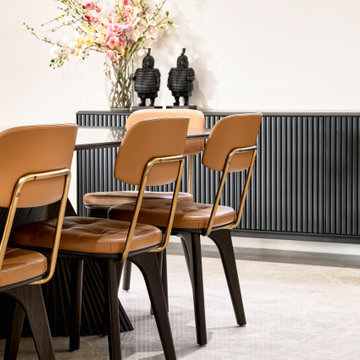
Cette image montre une salle à manger ouverte sur la cuisine design de taille moyenne avec un mur blanc, un sol en carrelage de céramique, aucune cheminée, un sol beige et un plafond à caissons.
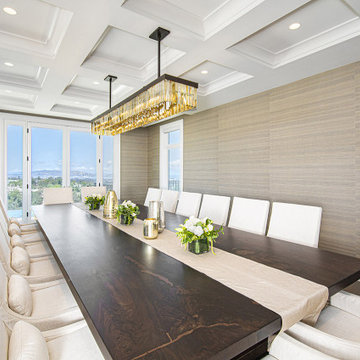
Idées déco pour une grande salle à manger contemporaine fermée avec un mur marron, un sol en bois brun, un sol marron, un plafond à caissons et du papier peint.
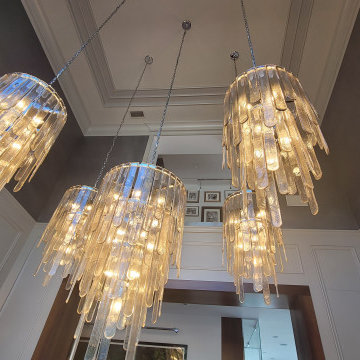
High Ceiling Dining Room Chandelier Cluster
Inspiration pour une très grande salle à manger ouverte sur le salon design avec un mur multicolore, un sol en marbre, un sol blanc, un plafond à caissons et du papier peint.
Inspiration pour une très grande salle à manger ouverte sur le salon design avec un mur multicolore, un sol en marbre, un sol blanc, un plafond à caissons et du papier peint.
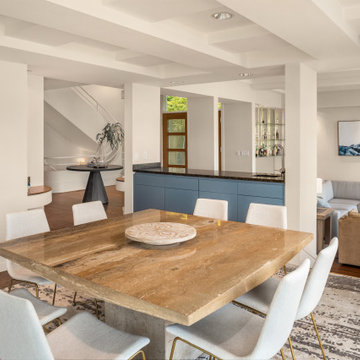
Refreshed cabinets with new paint color and added dining chairs and rug to an existing dining table.
Cette photo montre une salle à manger ouverte sur le salon tendance de taille moyenne avec un mur blanc, un sol en bois brun, un sol marron et un plafond à caissons.
Cette photo montre une salle à manger ouverte sur le salon tendance de taille moyenne avec un mur blanc, un sol en bois brun, un sol marron et un plafond à caissons.
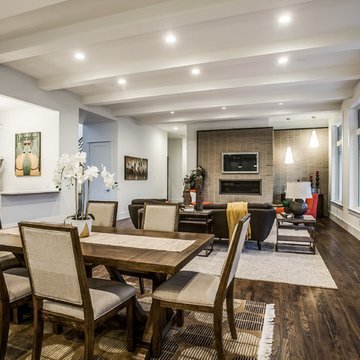
Step into the expansive dining room, seamlessly integrated into the open concept layout of the home. This grand room welcomes guests with its spaciousness and elegance. Adjacent to the dining area, a sleek wet bar offers convenience and style, perfect for entertaining and socializing.
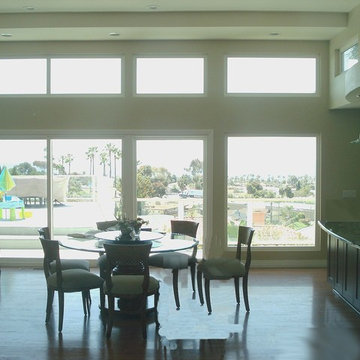
Ocean view custom home
Major remodel with new lifted high vault ceiling and ribbnon windows above clearstory http://ZenArchitect.com
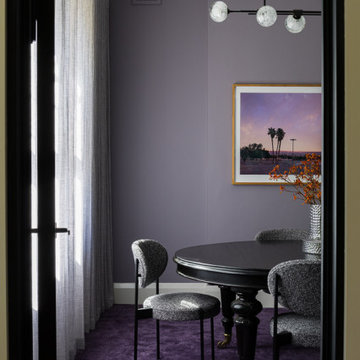
Inspiration pour une grande salle à manger design avec un mur gris, moquette, un sol violet et un plafond à caissons.
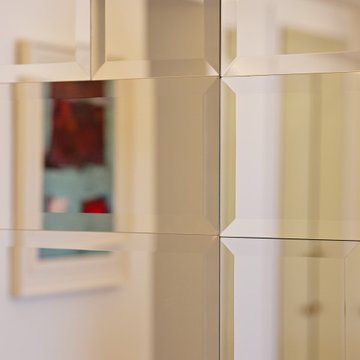
Cette image montre une petite salle à manger ouverte sur le salon design avec un mur beige, parquet clair, un sol beige et un plafond à caissons.
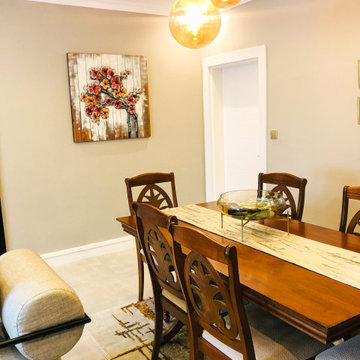
we worked around our clients existing dining and added some more character around lighting and decor to spruce up the space
Inspiration pour une salle à manger ouverte sur la cuisine design de taille moyenne avec un mur beige, un sol en carrelage de céramique, un sol gris et un plafond à caissons.
Inspiration pour une salle à manger ouverte sur la cuisine design de taille moyenne avec un mur beige, un sol en carrelage de céramique, un sol gris et un plafond à caissons.
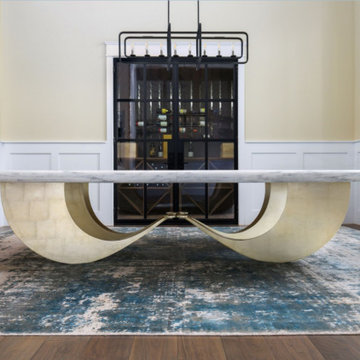
More than any other, this photograph reveals the powerful simplicity of this table. Its structural clarity is honestly and boldly declared. And yet, it will surprise you as you explore it from different angles.
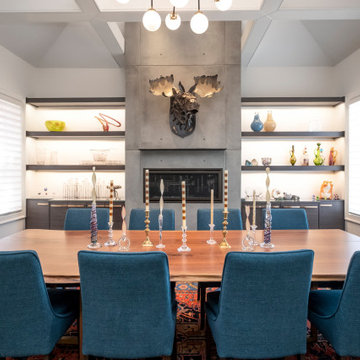
This stunning fireplace feature was made using our RealCast real concrete panels, which are a lightweight, thin, fiber-reinforced concrete. The panels are fireproof and waterproof and are a modern addition to this contemporary dining room. Because these panels can simply be glued or screwed to just about any surface, this was an easier and quicker alternative to poured concrete.
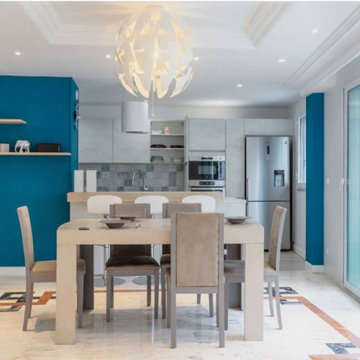
Exemple d'une grande salle à manger ouverte sur le salon tendance avec un sol en marbre, un sol blanc et un plafond à caissons.
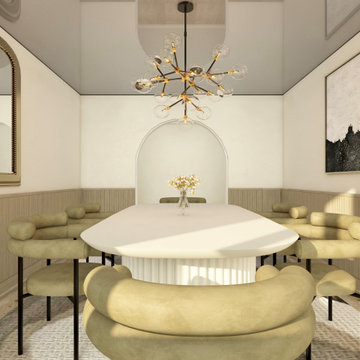
Contemporary/ Modern Formal Dining room, slat round dining table, green modern chairs, abstract rug, reflective ceiling, vintage mirror, slat wainscotting
Idées déco de salles à manger contemporaines avec un plafond à caissons
9
