Idées déco de salles à manger contemporaines avec un sol en bois brun
Trier par :
Budget
Trier par:Populaires du jour
101 - 120 sur 15 361 photos
1 sur 3
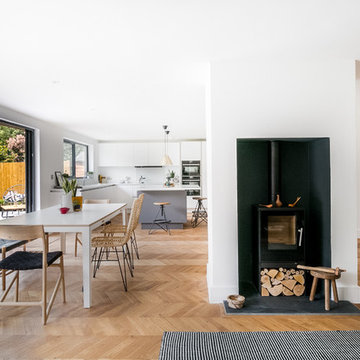
Open plan living space within this new four bedroom family house. Contemporary white kitchen, Herringbone parquet flooring and Raisa wood-burning stove.
Photography: The Modern House

Marisa Vitale
Aménagement d'une salle à manger ouverte sur le salon contemporaine avec un mur blanc, un sol en bois brun et un sol beige.
Aménagement d'une salle à manger ouverte sur le salon contemporaine avec un mur blanc, un sol en bois brun et un sol beige.
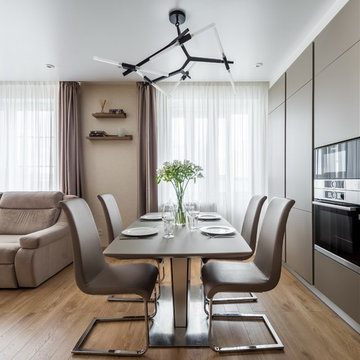
Idées déco pour une salle à manger ouverte sur le salon contemporaine avec un mur beige, un sol marron et un sol en bois brun.
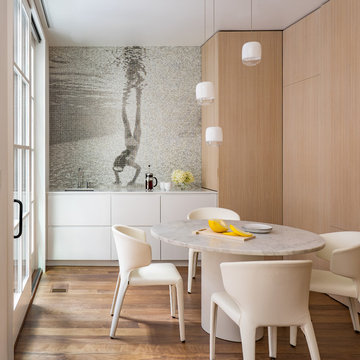
Collaborating with Stern McCafferty, Artaic fabricated this custom mosaic using an image of their daughter during vacation. The minimal design is refreshingly modern, and the abundant sunlight works perfectly with the mosaic backsplash, lighting up the glass tile to make the swimmer sparkle.
Photos via Eric Roth
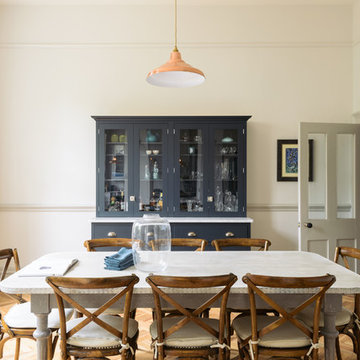
deVOL Kitchens
Cette photo montre une grande salle à manger ouverte sur la cuisine tendance avec un sol en bois brun et un sol marron.
Cette photo montre une grande salle à manger ouverte sur la cuisine tendance avec un sol en bois brun et un sol marron.
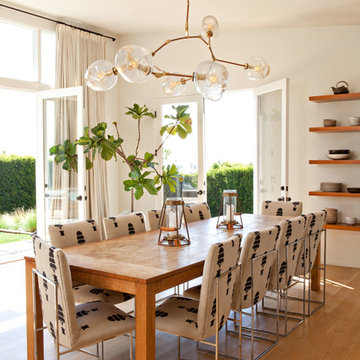
Idées déco pour une salle à manger contemporaine avec un mur blanc, un sol en bois brun et un sol marron.
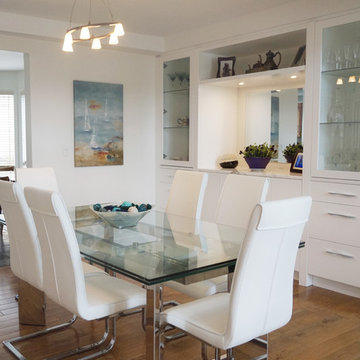
Aménagement d'une grande salle à manger ouverte sur le salon contemporaine avec un mur blanc, un sol en bois brun, aucune cheminée et un sol marron.

Exemple d'une très grande salle à manger ouverte sur le salon tendance avec un mur gris, un sol en bois brun, une cheminée double-face, un manteau de cheminée en métal et éclairage.
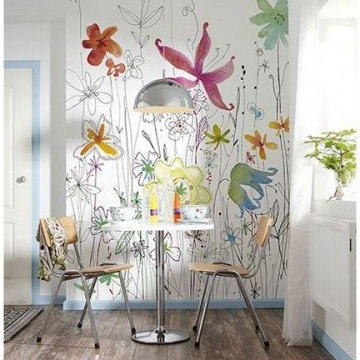
Idée de décoration pour une salle à manger design avec un mur blanc et un sol en bois brun.
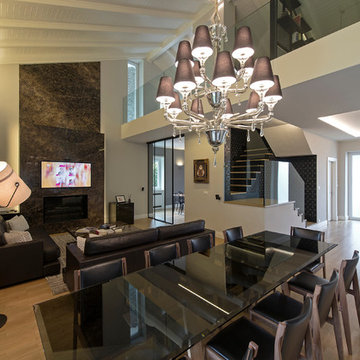
The living room is characterized by the double height and the white wood covered ceiling, the continue light indirectly illuminates the entire length of the hall while a monolith marble emperador at full height that has multiple functions on living scene: fireplace, multimedia and lighting.
The sofas signe the space around the emperador marble table reminiscent of the same marble wall material.
photo Filippo Alfero
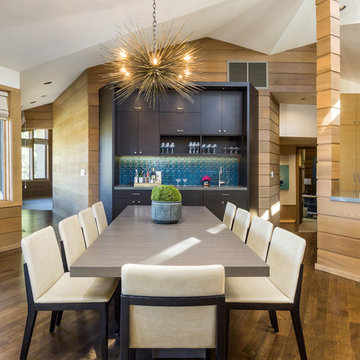
Kuda Photography
Aménagement d'une grande salle à manger ouverte sur le salon contemporaine avec un sol en bois brun.
Aménagement d'une grande salle à manger ouverte sur le salon contemporaine avec un sol en bois brun.
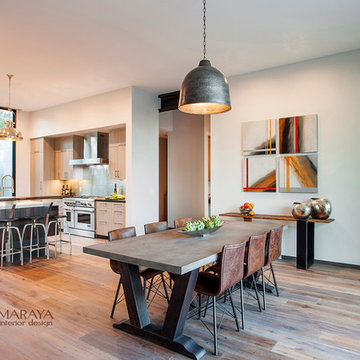
Modern Home Interiors and Exteriors, featuring clean lines, textures, colors and simple design with floor to ceiling windows. Hardwood, slate, and porcelain floors, all natural materials that give a sense of warmth throughout the spaces. Some homes have steel exposed beams and monolith concrete and galvanized steel walls to give a sense of weight and coolness in these very hot, sunny Southern California locations. Kitchens feature built in appliances, and glass backsplashes. Living rooms have contemporary style fireplaces and custom upholstery for the most comfort.
Bedroom headboards are upholstered, with most master bedrooms having modern wall fireplaces surounded by large porcelain tiles.
Project Locations: Ojai, Santa Barbara, Westlake, California. Projects designed by Maraya Interior Design. From their beautiful resort town of Ojai, they serve clients in Montecito, Hope Ranch, Malibu, Westlake and Calabasas, across the tri-county areas of Santa Barbara, Ventura and Los Angeles, south to Hidden Hills- north through Solvang and more.
Modern Ojai home designed by Maraya and Tim Droney
Patrick Price Photography.
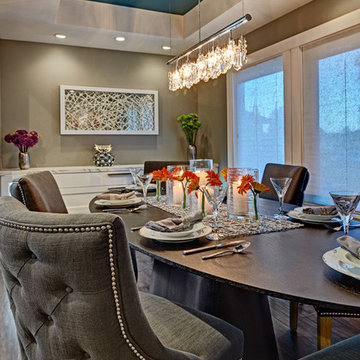
This home remodel is a celebration of curves and light. Starting from humble beginnings as a basic builder ranch style house, the design challenge was maximizing natural light throughout and providing the unique contemporary style the client’s craved.
The Entry offers a spectacular first impression and sets the tone with a large skylight and an illuminated curved wall covered in a wavy pattern Porcelanosa tile.
The chic entertaining kitchen was designed to celebrate a public lifestyle and plenty of entertaining. Celebrating height with a robust amount of interior architectural details, this dynamic kitchen still gives one that cozy feeling of home sweet home. The large “L” shaped island accommodates 7 for seating. Large pendants over the kitchen table and sink provide additional task lighting and whimsy. The Dekton “puzzle” countertop connection was designed to aid the transition between the two color countertops and is one of the homeowner’s favorite details. The built-in bistro table provides additional seating and flows easily into the Living Room.
A curved wall in the Living Room showcases a contemporary linear fireplace and tv which is tucked away in a niche. Placing the fireplace and furniture arrangement at an angle allowed for more natural walkway areas that communicated with the exterior doors and the kitchen working areas.
The dining room’s open plan is perfect for small groups and expands easily for larger events. Raising the ceiling created visual interest and bringing the pop of teal from the Kitchen cabinets ties the space together. A built-in buffet provides ample storage and display.
The Sitting Room (also called the Piano room for its previous life as such) is adjacent to the Kitchen and allows for easy conversation between chef and guests. It captures the homeowner’s chic sense of style and joie de vivre.
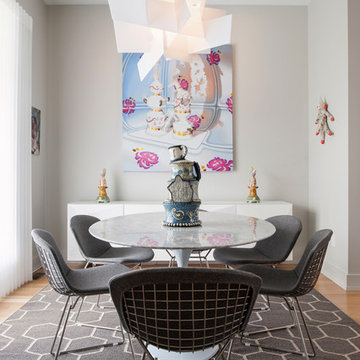
Photography by Ansel Olson
Cette image montre une petite salle à manger design fermée avec un mur gris, un sol en bois brun, aucune cheminée et un sol marron.
Cette image montre une petite salle à manger design fermée avec un mur gris, un sol en bois brun, aucune cheminée et un sol marron.
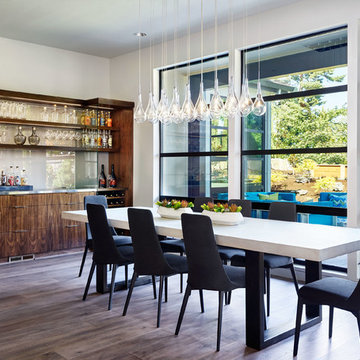
Blackstone Edge Photography
Aménagement d'une grande salle à manger ouverte sur la cuisine contemporaine avec un mur blanc et un sol en bois brun.
Aménagement d'une grande salle à manger ouverte sur la cuisine contemporaine avec un mur blanc et un sol en bois brun.
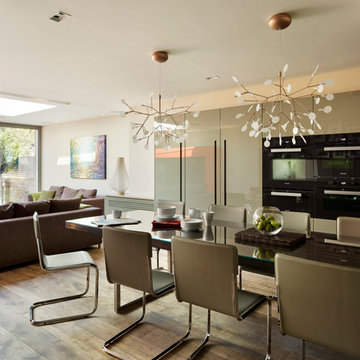
Here we show a dining table which is architected into the kitchen island in one long line within an open plan sitting room / dining area / kitchen. Beautiful pendant lights which reflect flowers help to make this space a very natural and organic decor.
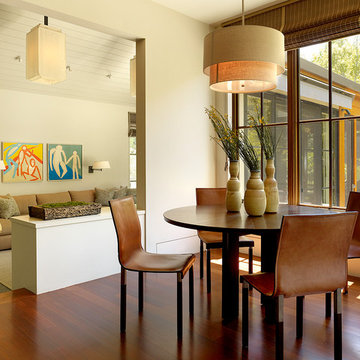
Matthew Millman
Réalisation d'une salle à manger design avec un mur beige et un sol en bois brun.
Réalisation d'une salle à manger design avec un mur beige et un sol en bois brun.
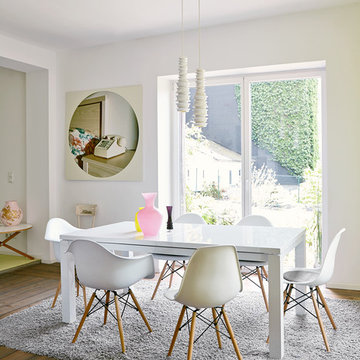
Idée de décoration pour une salle à manger design avec un mur blanc et un sol en bois brun.
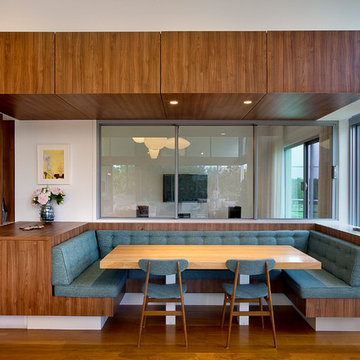
This unique single storey residence designed for a beachfront location, incorporates a tennis court adjacent to the home. The house has a linear plan which allows all rooms to have north facing windows, with views across the tennis court to the bushland beyond. The external living area incorporates retractable glass panels for protection from the SE breezes and adjustable external blinds to provide shading. Internal banquet seating allows the owners to enjoy a restaurant ambience while dining on their home cooked meals.
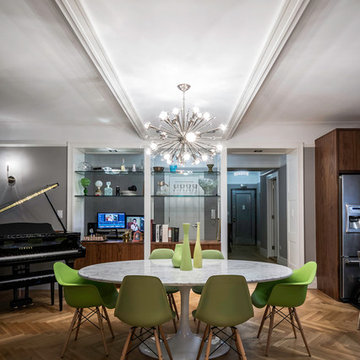
Eric Soltan Photography www.ericsoltan.com
Exemple d'une grande salle à manger tendance avec un mur blanc et un sol en bois brun.
Exemple d'une grande salle à manger tendance avec un mur blanc et un sol en bois brun.
Idées déco de salles à manger contemporaines avec un sol en bois brun
6