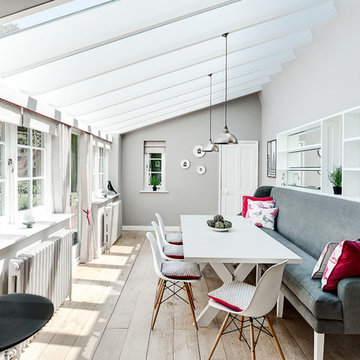Idées déco de salles à manger contemporaines avec un sol en bois brun
Trier par :
Budget
Trier par:Populaires du jour
121 - 140 sur 15 361 photos
1 sur 3
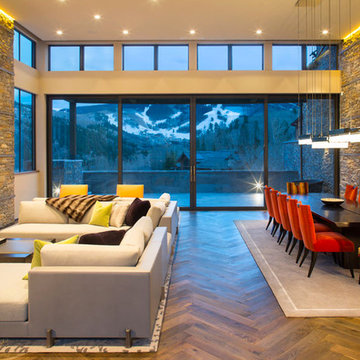
An expansive mountain contemporary home with 9,910 square feet, the home utilizes natural colors and materials, including stone, metal, glass, and wood. High ceilings throughout the home capture the sweeping views of Beaver Creek Mountain. Sustainable features include a green roof and Solar PV and Solar Thermal systems.
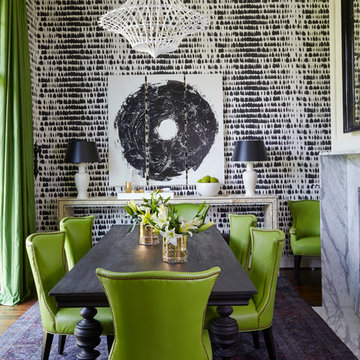
Cette photo montre une salle à manger tendance de taille moyenne avec un mur multicolore, un sol en bois brun, une cheminée standard et éclairage.
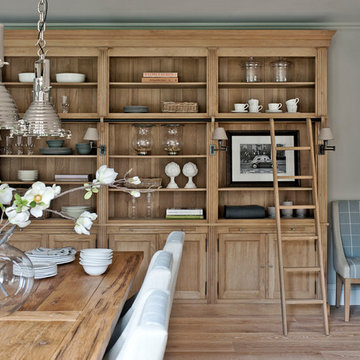
Polly Eltes
Idées déco pour une grande salle à manger ouverte sur la cuisine contemporaine avec un sol en bois brun.
Idées déco pour une grande salle à manger ouverte sur la cuisine contemporaine avec un sol en bois brun.
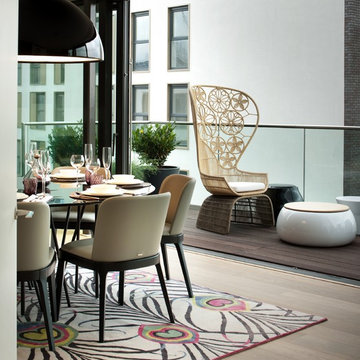
If you have little space in open plan living, it is important to zone the space and define the separate areas. This can be achieved through a rug under the dining table or a sideboard behind a sofa.
Photographer: Philip Vile
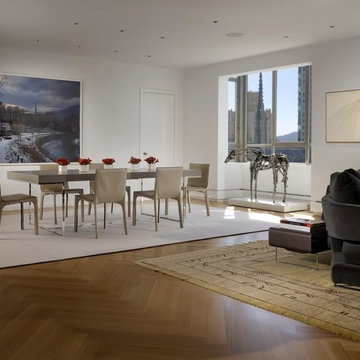
This San Francisco pied-a-tier was a complete redesign and remodel in a prestigious Nob Hill hi-rise overlooking Huntington Park. With stunning views of the bay and a more impressive art collection taking center stage, the architecture takes a minimalist approach, with gallery-white walls receding to the background. The mix of custom-designed built-in furniture and furnishings selected by Hulburd Design read themselves as pieces of art against parquet wood flooring.
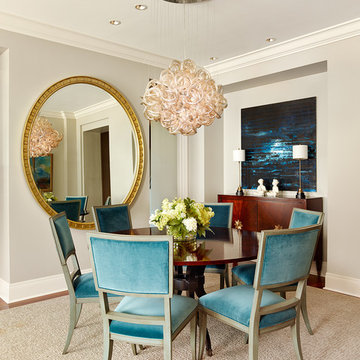
Réalisation d'une petite salle à manger ouverte sur le salon design avec un mur beige, un sol en bois brun, aucune cheminée, un sol marron et éclairage.
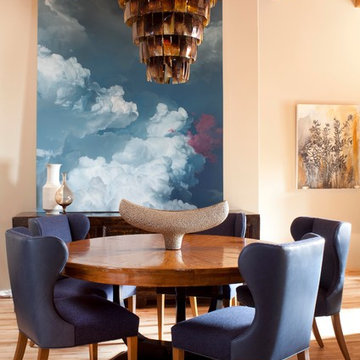
Emily Minton Redfield
Exemple d'une salle à manger tendance de taille moyenne avec un mur beige, un sol en bois brun et aucune cheminée.
Exemple d'une salle à manger tendance de taille moyenne avec un mur beige, un sol en bois brun et aucune cheminée.
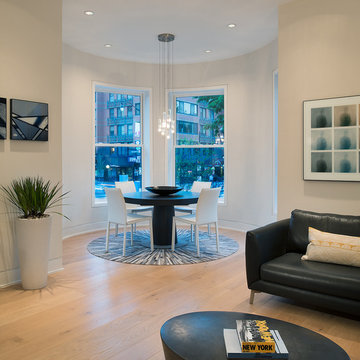
This historic, 19th mansion, located in Washington, DC's Dupont Circle, was redesigned to house four modern, luxury condominiums.
Photo: Anice Hoachlander
www.hdphoto.com
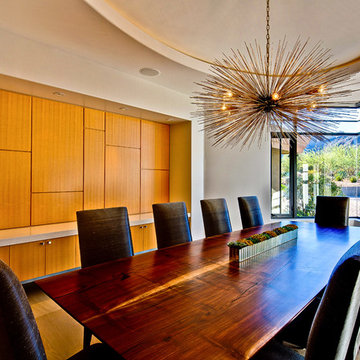
Photography by Illya
Réalisation d'une salle à manger design fermée et de taille moyenne avec un sol en bois brun, un mur beige, aucune cheminée et un sol beige.
Réalisation d'une salle à manger design fermée et de taille moyenne avec un sol en bois brun, un mur beige, aucune cheminée et un sol beige.
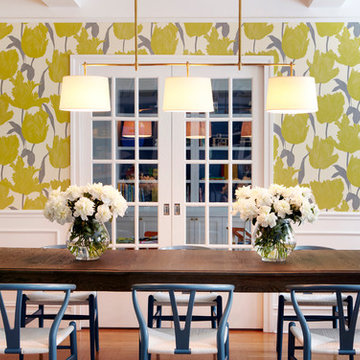
Dining room
Idées déco pour une grande salle à manger contemporaine fermée avec un mur multicolore, un sol en bois brun, aucune cheminée et éclairage.
Idées déco pour une grande salle à manger contemporaine fermée avec un mur multicolore, un sol en bois brun, aucune cheminée et éclairage.
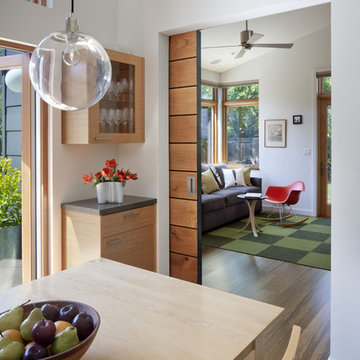
David Wakely Photography
While we appreciate your love for our work, and interest in our projects, we are unable to answer every question about details in our photos. Please send us a private message if you are interested in our architectural services on your next project.
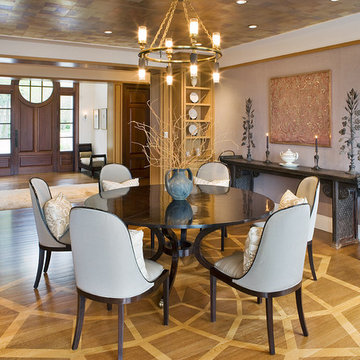
Cette image montre une salle à manger design fermée et de taille moyenne avec un mur gris et un sol en bois brun.
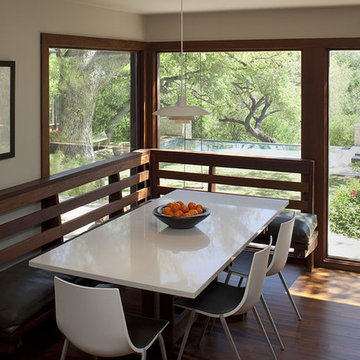
Through strategic design consulting with the client, architect and contractor, Laura focused her selections on natural and comfortable materials, furnishings and art for this beautiful family home. Her selection of artwork to the client’s taste shows how art can transform a room.
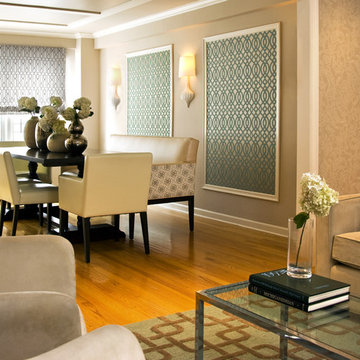
Interior Design by id 810 design group
www.id810designgroup.com
Inspiration pour une salle à manger design avec un mur beige et un sol en bois brun.
Inspiration pour une salle à manger design avec un mur beige et un sol en bois brun.
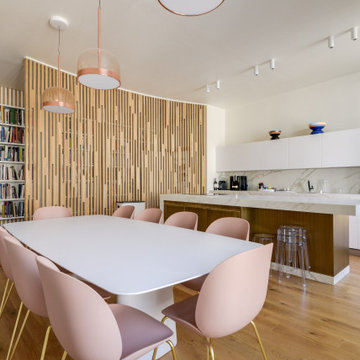
Idée de décoration pour une salle à manger design avec un mur blanc, un sol en bois brun et un sol marron.
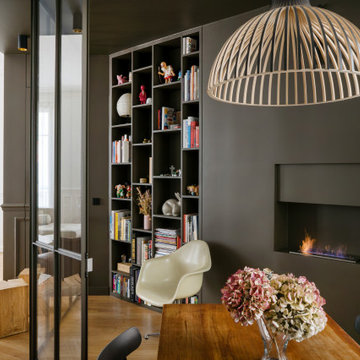
Exemple d'une salle à manger tendance avec une banquette d'angle, un mur noir, un sol en bois brun, une cheminée ribbon et un sol marron.
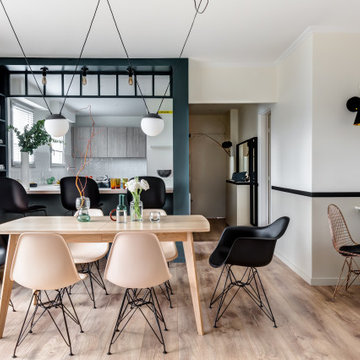
Inspiration pour une salle à manger ouverte sur le salon design avec un mur blanc, un sol en bois brun, aucune cheminée et un sol marron.
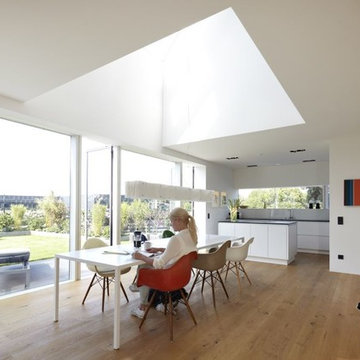
Lioba Schneider Architekturfotografie
Cette image montre une grande salle à manger ouverte sur le salon design avec un mur blanc et un sol en bois brun.
Cette image montre une grande salle à manger ouverte sur le salon design avec un mur blanc et un sol en bois brun.

Idées déco pour une salle à manger contemporaine avec une banquette d'angle, un mur blanc, un sol en bois brun, aucune cheminée, un sol marron et un plafond en bois.
Idées déco de salles à manger contemporaines avec un sol en bois brun
7
