Idées déco de salles à manger contemporaines avec un sol jaune
Trier par :
Budget
Trier par:Populaires du jour
61 - 80 sur 129 photos
1 sur 3
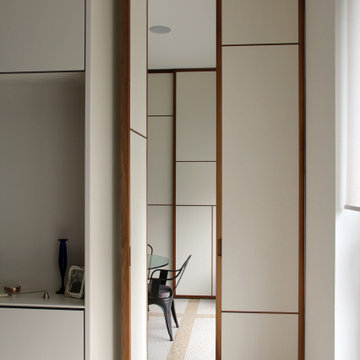
Aménagement d'une salle à manger contemporaine avec un mur blanc, un sol en marbre et un sol jaune.
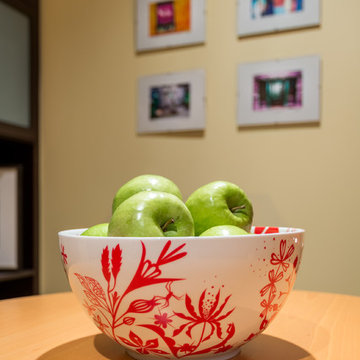
A fruit bowl centerpiece by Tjord Boontje reiterates the theme of nature in brilliant color.
Aménagement d'une petite salle à manger ouverte sur la cuisine contemporaine avec un mur jaune, parquet en bambou et un sol jaune.
Aménagement d'une petite salle à manger ouverte sur la cuisine contemporaine avec un mur jaune, parquet en bambou et un sol jaune.
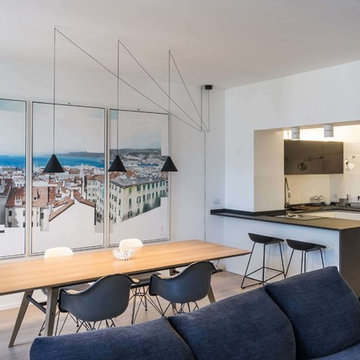
Cette image montre une salle à manger ouverte sur le salon design de taille moyenne avec un mur blanc, parquet clair et un sol jaune.
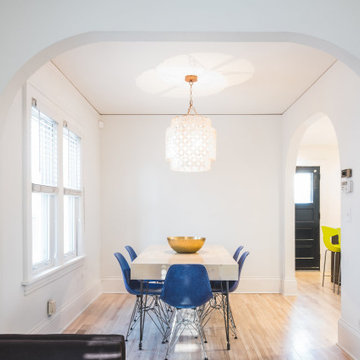
Aménagement d'une petite salle à manger ouverte sur la cuisine contemporaine avec un mur blanc, parquet clair et un sol jaune.
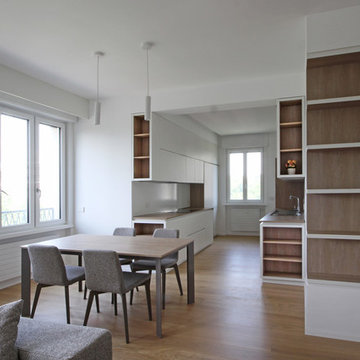
Quando ho affrontato la ristrutturazione completa di questo appartamento ho stravolto completamente la distribuzione della casa, che aveva la cucina in zona notte (giuro non sto scherzando) e ho cercato di aprire il più possibile gli ambienti.
Ne è derivato un gioco di scorci visivi incrociati, di inserti bianchi e dettagli di legno color Bamboo.
Il risultato è aver reso la casa molto più vivibile di prima, e aver adottato uno stile essenziale che secondo me in qualche modo evoca la pace di certe case giapponesi. E secondo voi?
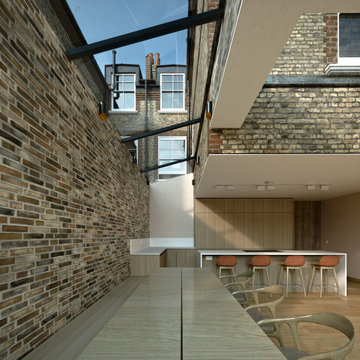
Réalisation d'une salle à manger ouverte sur la cuisine design de taille moyenne avec un mur rose, parquet clair, aucune cheminée, un sol jaune, un plafond décaissé et un mur en parement de brique.
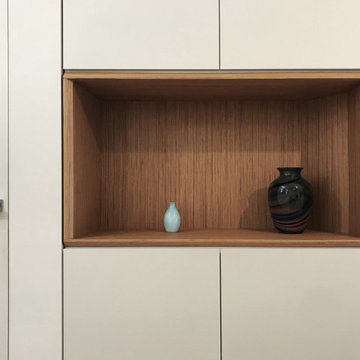
vista mobile incassato su misura per appoggio zona pranzo
Idées déco pour une grande salle à manger ouverte sur la cuisine contemporaine avec un mur beige, un sol en bois brun, une cheminée standard, un manteau de cheminée en béton et un sol jaune.
Idées déco pour une grande salle à manger ouverte sur la cuisine contemporaine avec un mur beige, un sol en bois brun, une cheminée standard, un manteau de cheminée en béton et un sol jaune.
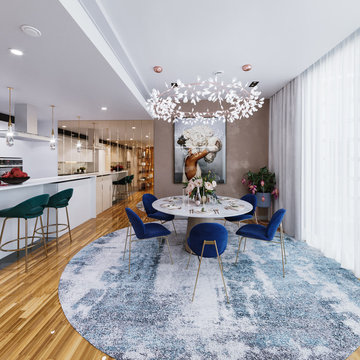
Aménagement d'une salle à manger contemporaine de taille moyenne avec un mur blanc, parquet clair, aucune cheminée et un sol jaune.
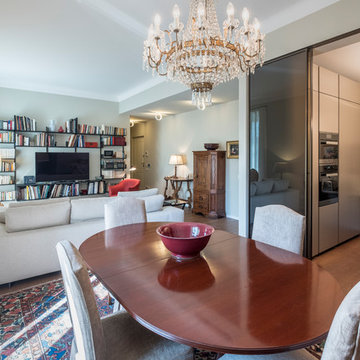
Aménagement d'une salle à manger ouverte sur le salon contemporaine de taille moyenne avec parquet clair, un sol jaune et un mur gris.
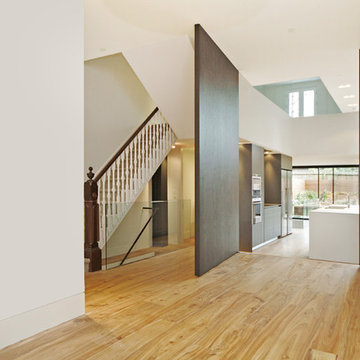
Dining area leading into kitchen with large folding doors over 3 m high.
Cette image montre une grande salle à manger ouverte sur la cuisine design avec un mur blanc, un sol en bois brun, un poêle à bois, un manteau de cheminée en plâtre et un sol jaune.
Cette image montre une grande salle à manger ouverte sur la cuisine design avec un mur blanc, un sol en bois brun, un poêle à bois, un manteau de cheminée en plâtre et un sol jaune.
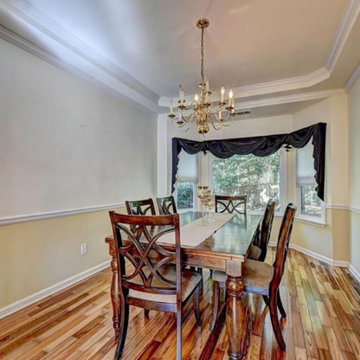
At this house the heart was we're in pretty good shape so what we did was just screen the top layer and reapplied new polyurethane 3 coats and install new carpet and padding on the upstairs level roughly a hundred fifty yards of carpet, what can we do for you? Because we got you covered!
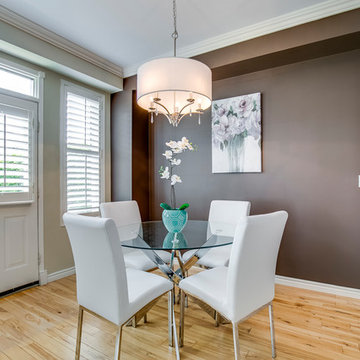
Cette photo montre une salle à manger ouverte sur le salon tendance de taille moyenne avec un mur marron, parquet clair et un sol jaune.
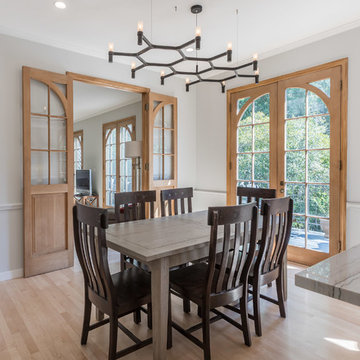
Aménagement d'une grande salle à manger ouverte sur la cuisine contemporaine avec parquet clair et un sol jaune.
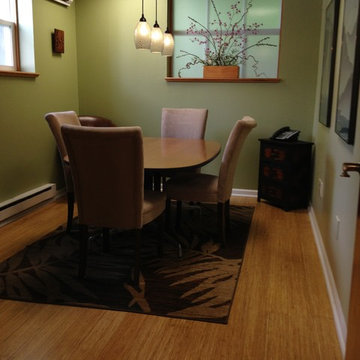
Idée de décoration pour une salle à manger design avec parquet en bambou et un sol jaune.
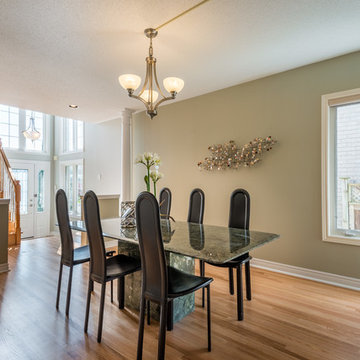
Idées déco pour une salle à manger contemporaine de taille moyenne avec parquet clair, un sol jaune et un mur gris.
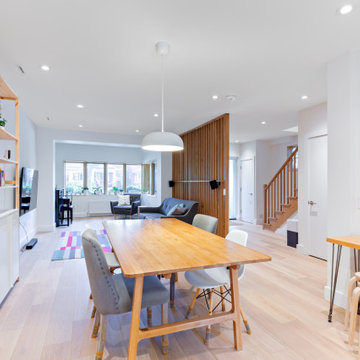
Exemple d'une salle à manger ouverte sur la cuisine tendance avec un mur blanc, parquet clair et un sol jaune.
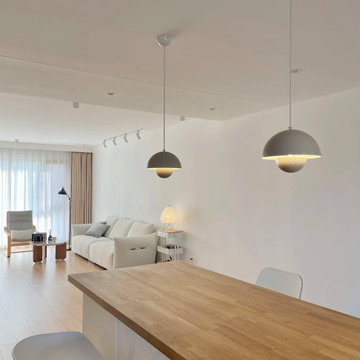
This is a case study of a client living in Hong Kong. The client's residence is an 80-square-meter home. The client has a preference for a modern minimalist Scandinavian style, with an overall white color scheme complemented by colorful decorations. The client's objective was to select a pendant light for the dining area, specifically in white color, and not too large in size. The client favored small and simple designs.
After careful consideration, we recommended the elegant and compact bud-shaped white Macaron pendant light, which is one of the most popular choices for Nordic-style small pendant lights. Given the size of the dining area, we suggested the client purchase two of these pendant lights to achieve better lighting effects. Upon receiving the products, the client expressed their satisfaction, as the pendant lights perfectly matched their requirements.
We are delighted to share this case study with everyone, hoping to provide inspiration and ideas for their own home renovations.
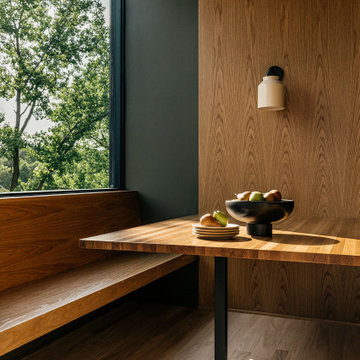
Modern Integrated Breakfast nook with lots of natural light streaming in.
Réalisation d'une grande salle à manger design en bois avec une banquette d'angle, un mur vert, parquet clair, un sol jaune et un plafond en bois.
Réalisation d'une grande salle à manger design en bois avec une banquette d'angle, un mur vert, parquet clair, un sol jaune et un plafond en bois.
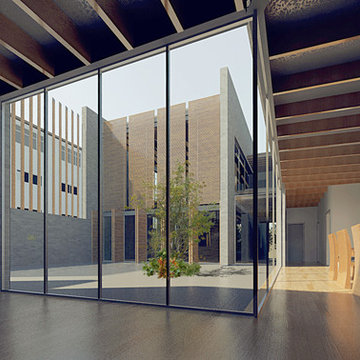
Cette image montre une grande salle à manger ouverte sur la cuisine design avec un mur gris, parquet clair et un sol jaune.
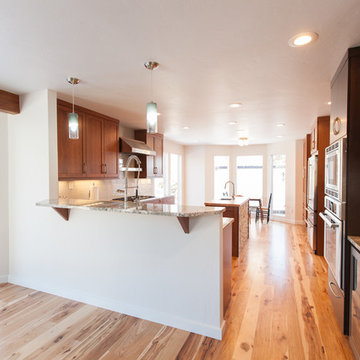
Opening up the kitchen allowed for an eat-in area and a keeping room. The light wood flooring allowed for two variations of wood cabinets accented by granite countertops and glass pendants.
Idées déco de salles à manger contemporaines avec un sol jaune
4