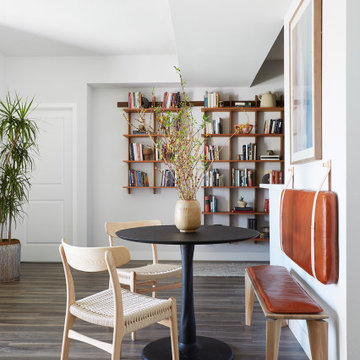Idées déco de salles à manger contemporaines avec une banquette d'angle
Trier par :
Budget
Trier par:Populaires du jour
81 - 100 sur 451 photos
1 sur 3
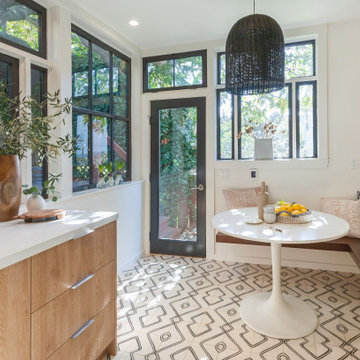
Aménagement d'une salle à manger contemporaine avec une banquette d'angle, un mur beige et un sol multicolore.

Cette image montre une petite salle à manger design avec une banquette d'angle, un mur blanc, sol en stratifié et un sol marron.
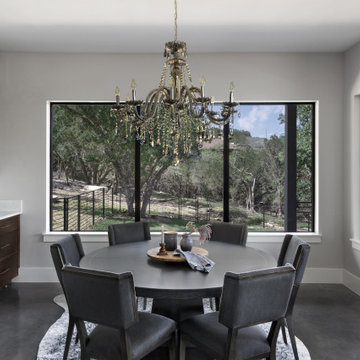
Idée de décoration pour une salle à manger design de taille moyenne avec une banquette d'angle, un mur beige, sol en béton ciré, aucune cheminée et un sol gris.
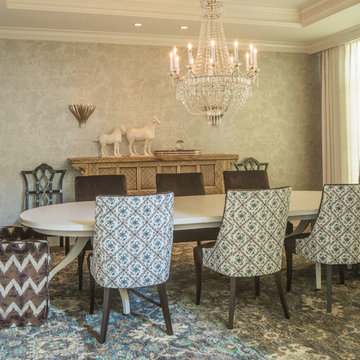
Exemple d'une grande salle à manger tendance avec moquette, aucune cheminée, un sol multicolore, une banquette d'angle et un mur beige.

Aménagement d'une salle à manger contemporaine de taille moyenne avec une banquette d'angle, un mur blanc, un sol en marbre, aucune cheminée, un sol blanc, un plafond décaissé et boiseries.
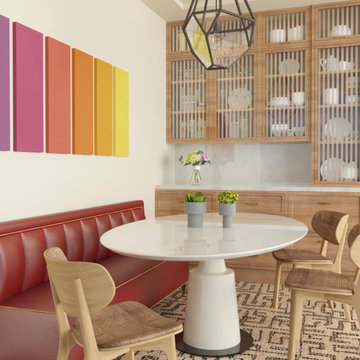
Réalisation d'une salle à manger design avec une banquette d'angle, un mur blanc et un sol multicolore.

Kitchen Dining Nook with large windows, vaulted ceilings and exposed beams.
Cette photo montre une salle à manger tendance de taille moyenne avec une banquette d'angle, un mur beige, un sol en carrelage de céramique, aucune cheminée, un sol beige et un plafond voûté.
Cette photo montre une salle à manger tendance de taille moyenne avec une banquette d'angle, un mur beige, un sol en carrelage de céramique, aucune cheminée, un sol beige et un plafond voûté.

Architecture intérieure d'un appartement situé au dernier étage d'un bâtiment neuf dans un quartier résidentiel. Le Studio Catoir a créé un espace élégant et représentatif avec un soin tout particulier porté aux choix des différents matériaux naturels, marbre, bois, onyx et à leur mise en oeuvre par des artisans chevronnés italiens. La cuisine ouverte avec son étagère monumentale en marbre et son ilôt en miroir sont les pièces centrales autour desquelles s'articulent l'espace de vie. La lumière, la fluidité des espaces, les grandes ouvertures vers la terrasse, les jeux de reflets et les couleurs délicates donnent vie à un intérieur sensoriel, aérien et serein.
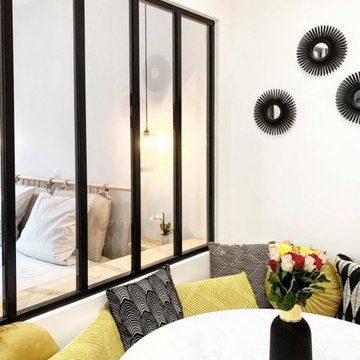
Réalisation d'une salle à manger design de taille moyenne avec un mur blanc, parquet clair, aucune cheminée, un sol beige, une banquette d'angle et poutres apparentes.
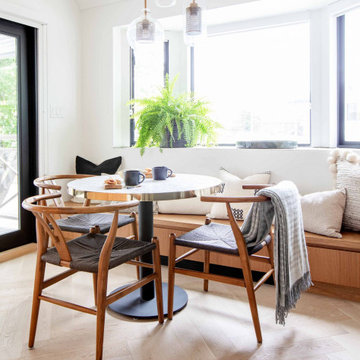
Cette image montre une salle à manger design avec une banquette d'angle, un mur blanc, parquet clair et un sol beige.
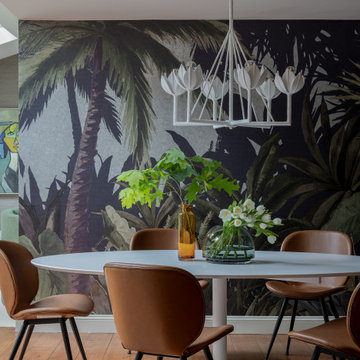
Unique breakfast room published in Best of Boston- Boston Home 2023 issue.
Inspiration pour une salle à manger design de taille moyenne avec une banquette d'angle, un mur vert et parquet foncé.
Inspiration pour une salle à manger design de taille moyenne avec une banquette d'angle, un mur vert et parquet foncé.
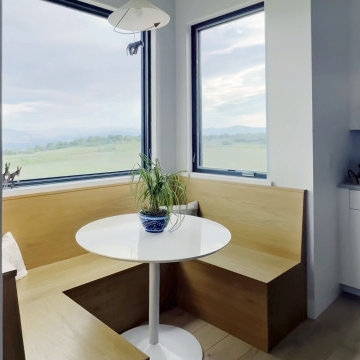
Breakfast Nook / Bay Window
Réalisation d'une salle à manger design de taille moyenne avec une banquette d'angle, un mur blanc, parquet clair, un sol marron et poutres apparentes.
Réalisation d'une salle à manger design de taille moyenne avec une banquette d'angle, un mur blanc, parquet clair, un sol marron et poutres apparentes.
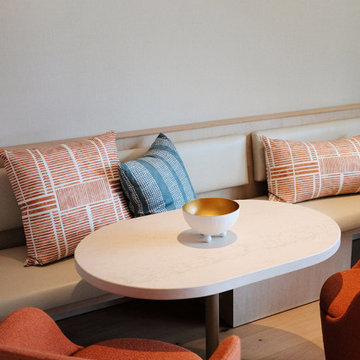
Our San Francisco studio designed this beautiful four-story home for a young newlywed couple to create a warm, welcoming haven for entertaining family and friends. In the living spaces, we chose a beautiful neutral palette with light beige and added comfortable furnishings in soft materials. The kitchen is designed to look elegant and functional, and the breakfast nook with beautiful rust-toned chairs adds a pop of fun, breaking the neutrality of the space. In the game room, we added a gorgeous fireplace which creates a stunning focal point, and the elegant furniture provides a classy appeal. On the second floor, we went with elegant, sophisticated decor for the couple's bedroom and a charming, playful vibe in the baby's room. The third floor has a sky lounge and wine bar, where hospitality-grade, stylish furniture provides the perfect ambiance to host a fun party night with friends. In the basement, we designed a stunning wine cellar with glass walls and concealed lights which create a beautiful aura in the space. The outdoor garden got a putting green making it a fun space to share with friends.
---
Project designed by ballonSTUDIO. They discreetly tend to the interior design needs of their high-net-worth individuals in the greater Bay Area and to their second home locations.
For more about ballonSTUDIO, see here: https://www.ballonstudio.com/
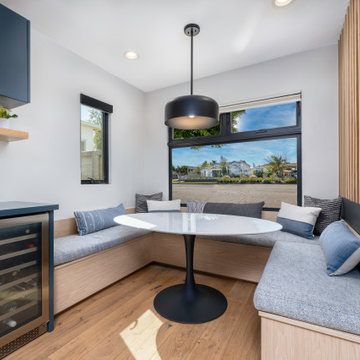
Custom built-in bench giving the dining area unlimited seats and closed storage.
JL Interiors is a LA-based creative/diverse firm that specializes in residential interiors. JL Interiors empowers homeowners to design their dream home that they can be proud of! The design isn’t just about making things beautiful; it’s also about making things work beautifully. Contact us for a free consultation Hello@JLinteriors.design _ 310.390.6849_ www.JLinteriors.design
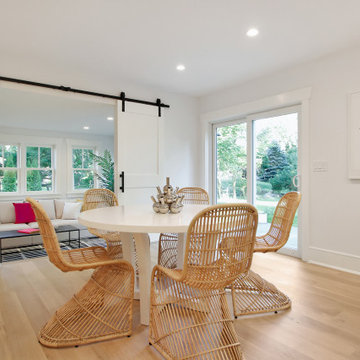
This beautiful and charming home in Greenwich, CT was completely transformed and renovated to target today's young buyers. We worked closely with the renovation and Realtor team to design architectural features and the staging to match the young, vibrant energy of the target buyer.
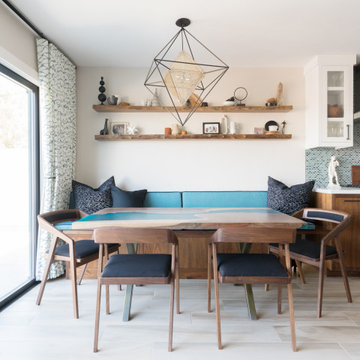
Aménagement d'une salle à manger contemporaine avec une banquette d'angle, un mur beige et un sol beige.
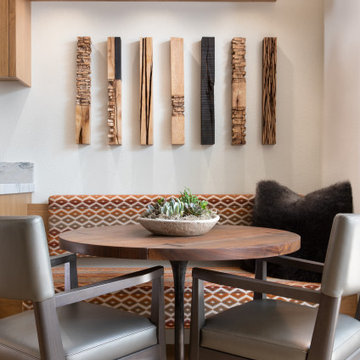
Idées déco pour une salle à manger contemporaine avec une banquette d'angle, un mur blanc, parquet clair et un sol beige.
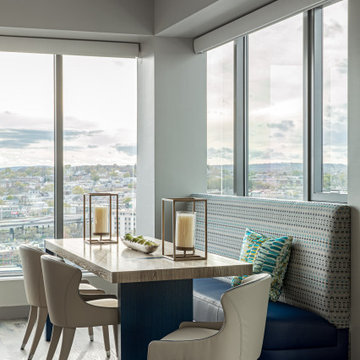
To make the most of this window-endowed penthouse, I designed sleek, pared-down spaces with low-slung lounge seating, floating consoles, and modern Italian pieces. The kitchen is an open-plan layout, and the narrow dining room features a Keith Fritz dining table complemented with Roche Bobois dining chairs.
Photography by: Sean Litchfield
---
Project designed by Boston interior design studio Dane Austin Design. They serve Boston, Cambridge, Hingham, Cohasset, Newton, Weston, Lexington, Concord, Dover, Andover, Gloucester, as well as surrounding areas.
For more about Dane Austin Design, click here: https://daneaustindesign.com/
To learn more about this project, click here:
https://daneaustindesign.com/alloy-penthouse
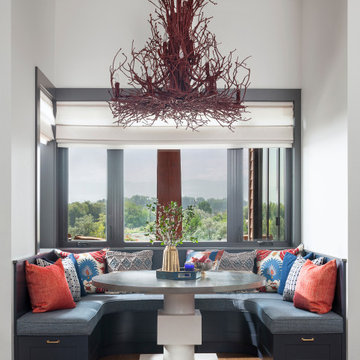
Exemple d'une salle à manger tendance avec une banquette d'angle, un mur blanc, un sol en bois brun, aucune cheminée et un sol marron.
Idées déco de salles à manger contemporaines avec une banquette d'angle
5
