Idées déco de salles à manger contemporaines avec une banquette d'angle
Trier par :
Budget
Trier par:Populaires du jour
141 - 160 sur 451 photos
1 sur 3
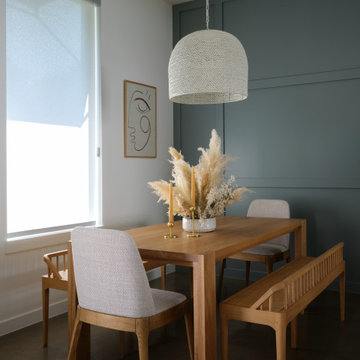
Added wood feature wall and new chandelier to builder spec home
Kitchen update in builder spec home
---
Project designed by the Atomic Ranch featured modern designers at Breathe Design Studio. From their Austin design studio, they serve an eclectic and accomplished nationwide clientele including in Palm Springs, LA, and the San Francisco Bay Area.
For more about Breathe Design Studio, see here: https://www.breathedesignstudio.com/
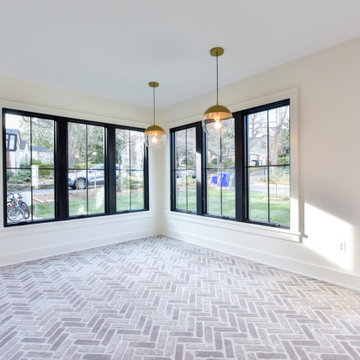
Arlington Cape Cod completely gutted, renovated, and added on to.
Cette image montre une salle à manger design de taille moyenne avec une banquette d'angle, un sol en brique et un sol beige.
Cette image montre une salle à manger design de taille moyenne avec une banquette d'angle, un sol en brique et un sol beige.
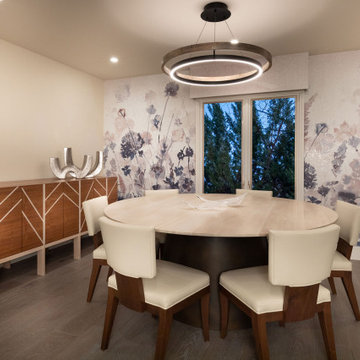
Idée de décoration pour une salle à manger design de taille moyenne avec une banquette d'angle, un mur beige, un sol en bois brun, un sol marron et du papier peint.
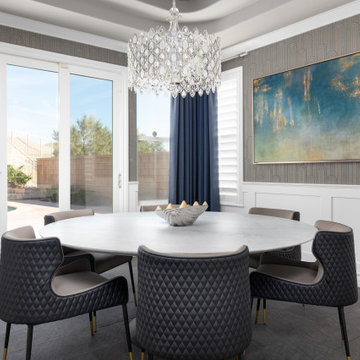
Réalisation d'une salle à manger design de taille moyenne avec une banquette d'angle.

Breakfast Area in the Kitchen designed with modern elements, neutrals and textures.
Réalisation d'une salle à manger design de taille moyenne avec une banquette d'angle, un mur blanc, parquet foncé, une cheminée standard, un manteau de cheminée en lambris de bois, un sol marron, un plafond à caissons et boiseries.
Réalisation d'une salle à manger design de taille moyenne avec une banquette d'angle, un mur blanc, parquet foncé, une cheminée standard, un manteau de cheminée en lambris de bois, un sol marron, un plafond à caissons et boiseries.
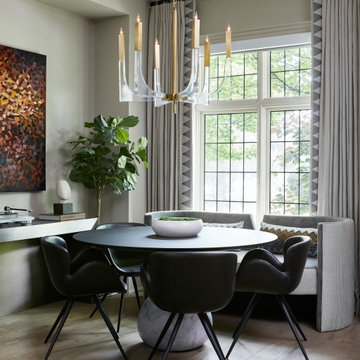
Idées déco pour une salle à manger contemporaine de taille moyenne avec une banquette d'angle, un mur gris et un sol en bois brun.
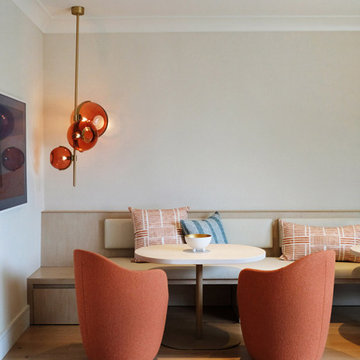
Our San Francisco studio designed this beautiful four-story home for a young newlywed couple to create a warm, welcoming haven for entertaining family and friends. In the living spaces, we chose a beautiful neutral palette with light beige and added comfortable furnishings in soft materials. The kitchen is designed to look elegant and functional, and the breakfast nook with beautiful rust-toned chairs adds a pop of fun, breaking the neutrality of the space. In the game room, we added a gorgeous fireplace which creates a stunning focal point, and the elegant furniture provides a classy appeal. On the second floor, we went with elegant, sophisticated decor for the couple's bedroom and a charming, playful vibe in the baby's room. The third floor has a sky lounge and wine bar, where hospitality-grade, stylish furniture provides the perfect ambiance to host a fun party night with friends. In the basement, we designed a stunning wine cellar with glass walls and concealed lights which create a beautiful aura in the space. The outdoor garden got a putting green making it a fun space to share with friends.
---
Project designed by ballonSTUDIO. They discreetly tend to the interior design needs of their high-net-worth individuals in the greater Bay Area and to their second home locations.
For more about ballonSTUDIO, see here: https://www.ballonstudio.com/

Below Buchanan is a basement renovation that feels as light and welcoming as one of our outdoor living spaces. The project is full of unique details, custom woodworking, built-in storage, and gorgeous fixtures. Custom carpentry is everywhere, from the built-in storage cabinets and molding to the private booth, the bar cabinetry, and the fireplace lounge.
Creating this bright, airy atmosphere was no small challenge, considering the lack of natural light and spatial restrictions. A color pallet of white opened up the space with wood, leather, and brass accents bringing warmth and balance. The finished basement features three primary spaces: the bar and lounge, a home gym, and a bathroom, as well as additional storage space. As seen in the before image, a double row of support pillars runs through the center of the space dictating the long, narrow design of the bar and lounge. Building a custom dining area with booth seating was a clever way to save space. The booth is built into the dividing wall, nestled between the support beams. The same is true for the built-in storage cabinet. It utilizes a space between the support pillars that would otherwise have been wasted.
The small details are as significant as the larger ones in this design. The built-in storage and bar cabinetry are all finished with brass handle pulls, to match the light fixtures, faucets, and bar shelving. White marble counters for the bar, bathroom, and dining table bring a hint of Hollywood glamour. White brick appears in the fireplace and back bar. To keep the space feeling as lofty as possible, the exposed ceilings are painted black with segments of drop ceilings accented by a wide wood molding, a nod to the appearance of exposed beams. Every detail is thoughtfully chosen right down from the cable railing on the staircase to the wood paneling behind the booth, and wrapping the bar.
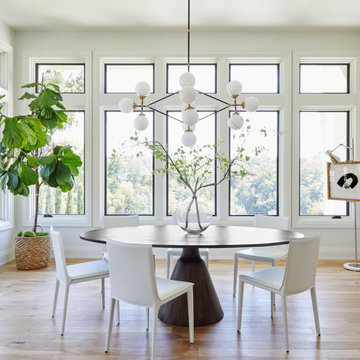
Modern kitchen in Tuscaloosa, AL featuring porcelain countertops and European-style cabinetry.
Inspiration pour une salle à manger design de taille moyenne avec une banquette d'angle, un mur blanc et un sol en bois brun.
Inspiration pour une salle à manger design de taille moyenne avec une banquette d'angle, un mur blanc et un sol en bois brun.
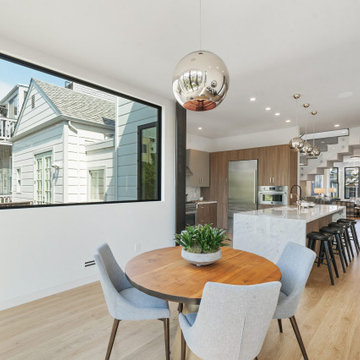
The breakfast room is adjacent to the kitchen ands an interior glazed guard rail and sliding door to the rear yard.
Aménagement d'une grande salle à manger contemporaine avec une banquette d'angle, un mur blanc, un sol en bois brun et un sol marron.
Aménagement d'une grande salle à manger contemporaine avec une banquette d'angle, un mur blanc, un sol en bois brun et un sol marron.
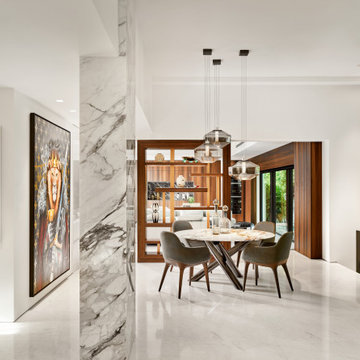
modern breakfast room , minnotti dining table ,artefacto dining chairs, Minotti light fixtures marble columns
walnut wwod ,art
Inspiration pour une grande salle à manger design en bois avec une banquette d'angle, un mur blanc, un sol en marbre, un sol blanc et un plafond à caissons.
Inspiration pour une grande salle à manger design en bois avec une banquette d'angle, un mur blanc, un sol en marbre, un sol blanc et un plafond à caissons.
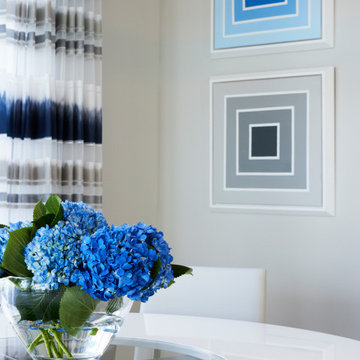
Photo Credit: Brantley Photography
Idées déco pour une salle à manger contemporaine avec une banquette d'angle, un mur beige, un sol en carrelage de porcelaine et un sol blanc.
Idées déco pour une salle à manger contemporaine avec une banquette d'angle, un mur beige, un sol en carrelage de porcelaine et un sol blanc.
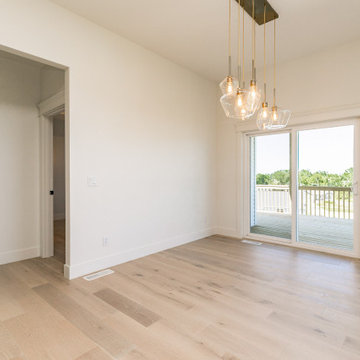
Dining nook from kitchen with deck access
Inspiration pour une salle à manger design avec une banquette d'angle et un mur blanc.
Inspiration pour une salle à manger design avec une banquette d'angle et un mur blanc.
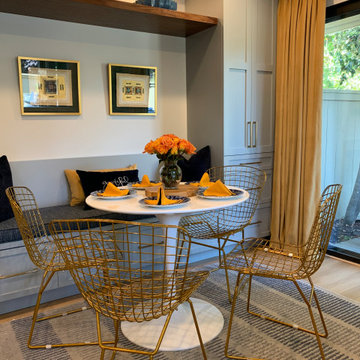
Inspiration pour une petite salle à manger design avec une banquette d'angle, un mur gris, sol en stratifié et un sol gris.
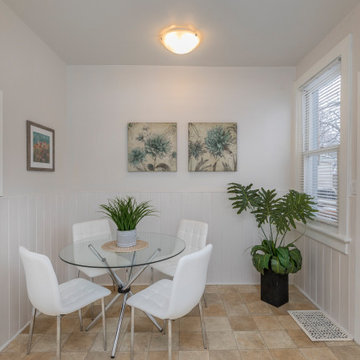
After - Dining Room
Cette image montre une petite salle à manger design avec une banquette d'angle, un mur blanc, sol en stratifié, un sol beige et du lambris.
Cette image montre une petite salle à manger design avec une banquette d'angle, un mur blanc, sol en stratifié, un sol beige et du lambris.
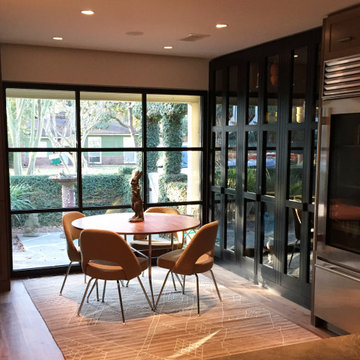
Idée de décoration pour une salle à manger design avec une banquette d'angle.
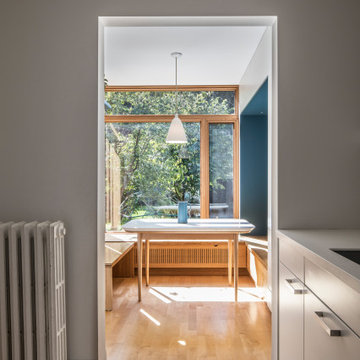
At the core of the house, the kitchen now has an expansive view to the yard through the much larger new breakfast room window.
Inspiration pour une petite salle à manger design en bois avec une banquette d'angle et un mur bleu.
Inspiration pour une petite salle à manger design en bois avec une banquette d'angle et un mur bleu.
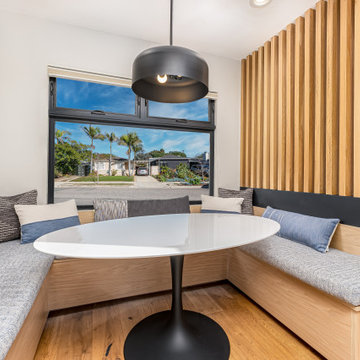
Custom built-in bench giving the dining area unlimited seats and closed storage.
JL Interiors is a LA-based creative/diverse firm that specializes in residential interiors. JL Interiors empowers homeowners to design their dream home that they can be proud of! The design isn’t just about making things beautiful; it’s also about making things work beautifully. Contact us for a free consultation Hello@JLinteriors.design _ 310.390.6849_ www.JLinteriors.design
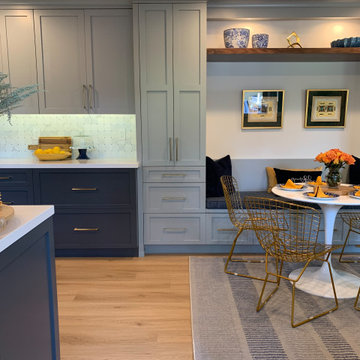
Idées déco pour une petite salle à manger contemporaine avec une banquette d'angle, un mur gris, sol en stratifié et un sol gris.
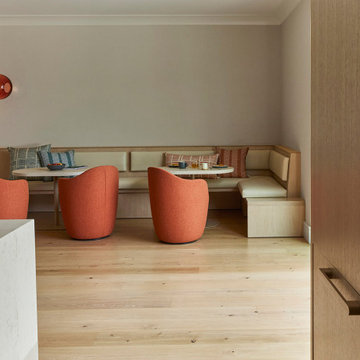
Our San Francisco studio designed this beautiful four-story home for a young newlywed couple to create a warm, welcoming haven for entertaining family and friends. In the living spaces, we chose a beautiful neutral palette with light beige and added comfortable furnishings in soft materials. The kitchen is designed to look elegant and functional, and the breakfast nook with beautiful rust-toned chairs adds a pop of fun, breaking the neutrality of the space. In the game room, we added a gorgeous fireplace which creates a stunning focal point, and the elegant furniture provides a classy appeal. On the second floor, we went with elegant, sophisticated decor for the couple's bedroom and a charming, playful vibe in the baby's room. The third floor has a sky lounge and wine bar, where hospitality-grade, stylish furniture provides the perfect ambiance to host a fun party night with friends. In the basement, we designed a stunning wine cellar with glass walls and concealed lights which create a beautiful aura in the space. The outdoor garden got a putting green making it a fun space to share with friends.
---
Project designed by ballonSTUDIO. They discreetly tend to the interior design needs of their high-net-worth individuals in the greater Bay Area and to their second home locations.
For more about ballonSTUDIO, see here: https://www.ballonstudio.com/
Idées déco de salles à manger contemporaines avec une banquette d'angle
8