Idées déco de salles à manger craftsman fermées
Trier par :
Budget
Trier par:Populaires du jour
221 - 240 sur 1 326 photos
1 sur 3
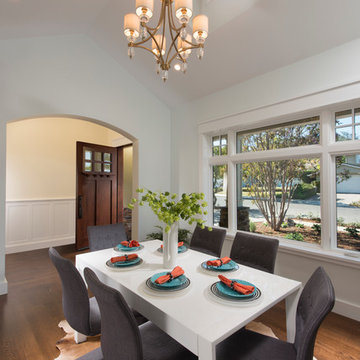
Finger Photography
Aménagement d'une salle à manger craftsman fermée et de taille moyenne avec un mur blanc, un sol en bois brun et un sol marron.
Aménagement d'une salle à manger craftsman fermée et de taille moyenne avec un mur blanc, un sol en bois brun et un sol marron.
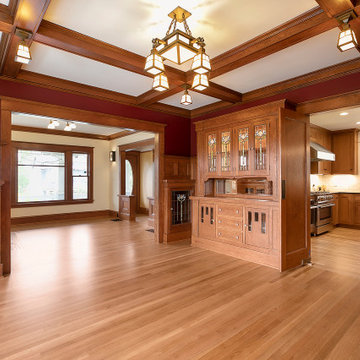
Craftsman Design & Renovation, LLC, Portland, Oregon, 2022 Regional CotY Award Winner, Residential Historical Renovation/ Restoration $250,000 and Over
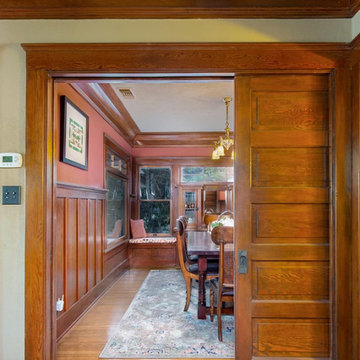
Inspiration pour une salle à manger craftsman fermée et de taille moyenne avec un mur rouge, un sol en bois brun, un sol marron, un plafond décaissé et boiseries.
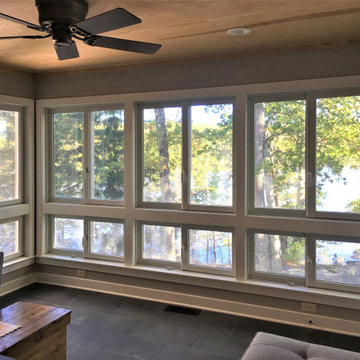
Cette image montre une salle à manger craftsman fermée et de taille moyenne avec un mur gris, un sol en ardoise, aucune cheminée, un sol marron et un plafond en bois.
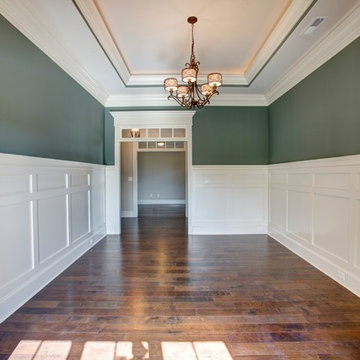
Urban Lens
Inspiration pour une salle à manger craftsman fermée et de taille moyenne avec un mur bleu et parquet foncé.
Inspiration pour une salle à manger craftsman fermée et de taille moyenne avec un mur bleu et parquet foncé.
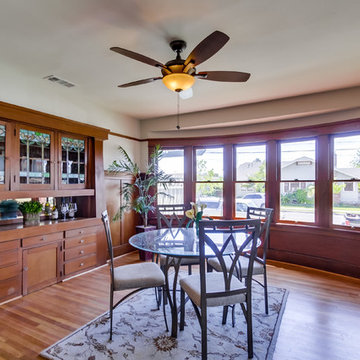
Idées déco pour une salle à manger craftsman fermée et de taille moyenne avec un mur gris, parquet clair et aucune cheminée.
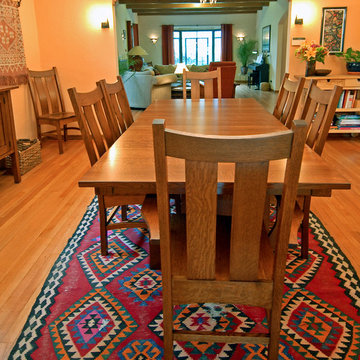
©Plain and Simple Furniture
Réalisation d'une grande salle à manger craftsman fermée avec un mur beige, parquet clair, aucune cheminée et un sol marron.
Réalisation d'une grande salle à manger craftsman fermée avec un mur beige, parquet clair, aucune cheminée et un sol marron.
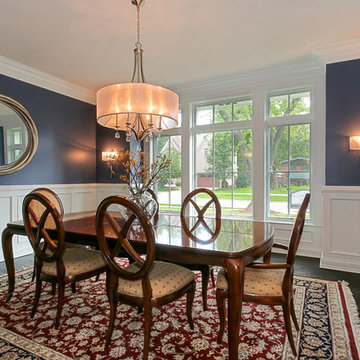
Cette photo montre une salle à manger craftsman fermée et de taille moyenne avec un mur bleu, parquet foncé et aucune cheminée.
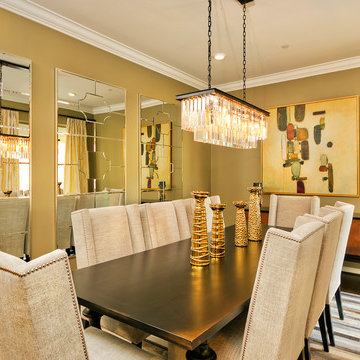
Inspiration pour une grande salle à manger craftsman fermée avec un mur beige, parquet foncé, aucune cheminée et un sol marron.
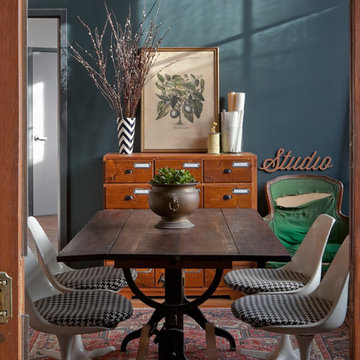
Photography by Sarah M. Young, www.smyphoto.com
Aménagement d'une salle à manger craftsman fermée et de taille moyenne avec un mur bleu, un sol en bois brun et un sol marron.
Aménagement d'une salle à manger craftsman fermée et de taille moyenne avec un mur bleu, un sol en bois brun et un sol marron.
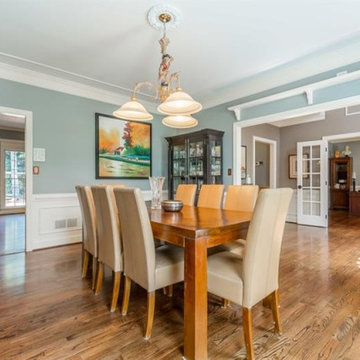
Hardwood Floor Refinishing Alpharetta, Dining Room / Foyer / Office
Inspiration pour une grande salle à manger craftsman fermée avec un mur bleu, parquet clair, aucune cheminée et un sol beige.
Inspiration pour une grande salle à manger craftsman fermée avec un mur bleu, parquet clair, aucune cheminée et un sol beige.
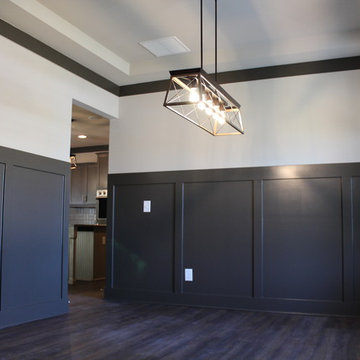
Craftsman Style Paneling at Dining and Foyer with Progress Lighting Amanda Groover
Inspiration pour une grande salle à manger craftsman fermée avec un mur blanc, un sol en vinyl, aucune cheminée et un sol marron.
Inspiration pour une grande salle à manger craftsman fermée avec un mur blanc, un sol en vinyl, aucune cheminée et un sol marron.
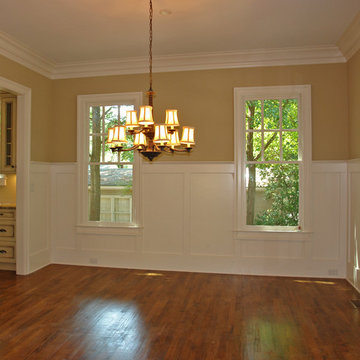
Al Kelekci
Idée de décoration pour une salle à manger craftsman fermée et de taille moyenne avec un mur jaune, un sol en bois brun et aucune cheminée.
Idée de décoration pour une salle à manger craftsman fermée et de taille moyenne avec un mur jaune, un sol en bois brun et aucune cheminée.
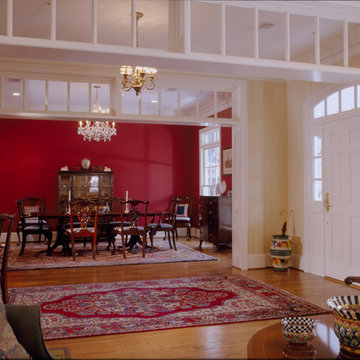
Spacious Dining room with custom trim details and gorgeous crystal chandelier.
Exemple d'une grande salle à manger craftsman fermée avec un mur rouge et parquet clair.
Exemple d'une grande salle à manger craftsman fermée avec un mur rouge et parquet clair.
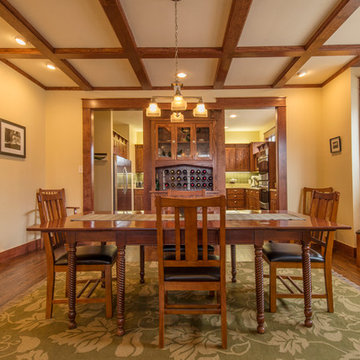
Stacy and Eric Luecker
Aménagement d'une salle à manger craftsman fermée avec un mur beige, parquet foncé et aucune cheminée.
Aménagement d'une salle à manger craftsman fermée avec un mur beige, parquet foncé et aucune cheminée.
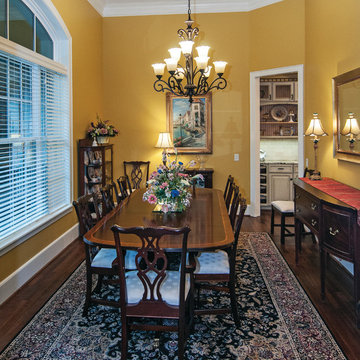
This Arts and Crafts styled sprawling ranch has much to offer the modern homeowner.
Inside, decorative ceilings top nearly every room, starting with the 12’ ceiling in the foyer. The dining room has a large, front facing window and a buffet nook for furniture. The gourmet kitchen includes a walk-in pantry, island, and a pass-through to the great room. A casual breakfast room leads to the screened porch, offering year- round outdoor living with a fireplace.
G. Frank Hart Photography: http://www.gfrankhartphoto.com
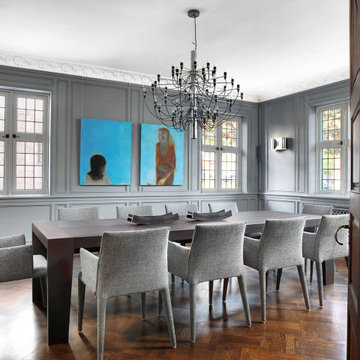
Aménagement d'une salle à manger craftsman fermée avec un mur gris, parquet foncé, un sol marron et du lambris.
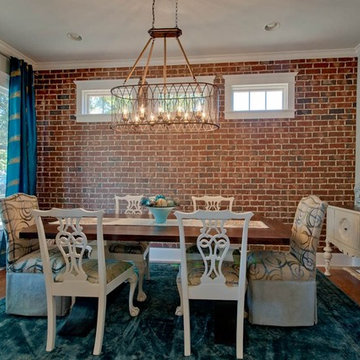
This house was built in 1942 and had a small kitchen with limiting functionality. An interior wall was removed to join the kitchen and dining room together as one. A portion of the front was pushed out 3 feet and the ceilings were raised from 8ft to 9ft in the front half of this home. An addition was done at the opposite side of the home to create a dining room with a brick wall.
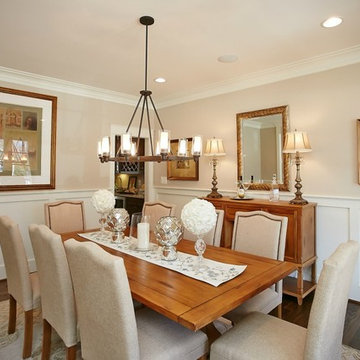
Cette photo montre une salle à manger craftsman fermée et de taille moyenne avec un mur beige, parquet foncé, aucune cheminée et un sol marron.
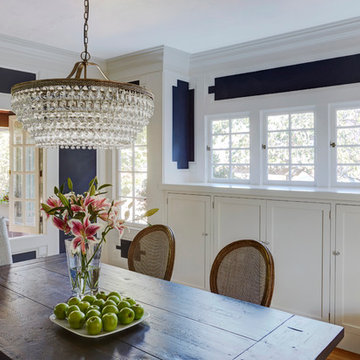
Mike Kaskel
Inspiration pour une grande salle à manger craftsman fermée avec un mur bleu, parquet clair et aucune cheminée.
Inspiration pour une grande salle à manger craftsman fermée avec un mur bleu, parquet clair et aucune cheminée.
Idées déco de salles à manger craftsman fermées
12