Idées déco de salles à manger éclectiques
Trier par :
Budget
Trier par:Populaires du jour
141 - 160 sur 2 590 photos
1 sur 3
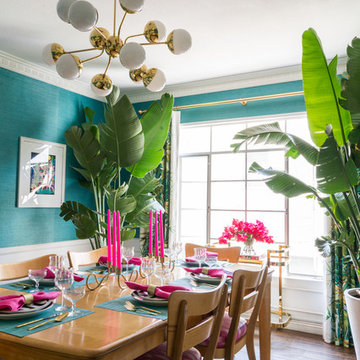
I designed the chandelier with help from Leslie Landis' styrofoam mockup and had it created by Lucent Lightshop on Etsy.
Photo © Bethany Nauert
Cette photo montre une petite salle à manger éclectique fermée avec un mur bleu, un sol en vinyl et un sol marron.
Cette photo montre une petite salle à manger éclectique fermée avec un mur bleu, un sol en vinyl et un sol marron.
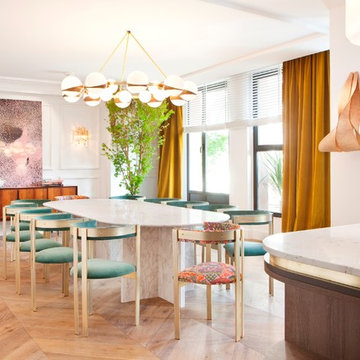
Beatriz Silveira opta por nuestro mármol Tasman White para una mesa en un espacio de aires retro.
Aménagement d'une grande salle à manger ouverte sur la cuisine éclectique avec un mur blanc, parquet clair et aucune cheminée.
Aménagement d'une grande salle à manger ouverte sur la cuisine éclectique avec un mur blanc, parquet clair et aucune cheminée.
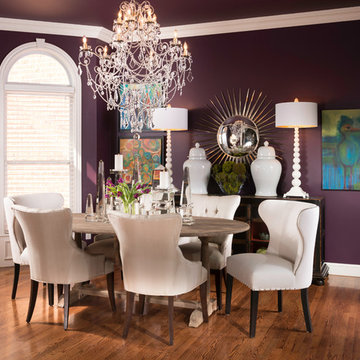
Original Artwork by Stephanie Cramer, Photography by Jeremy Mason McGraw
Idée de décoration pour une grande salle à manger bohème fermée avec un mur violet, parquet clair, aucune cheminée et éclairage.
Idée de décoration pour une grande salle à manger bohème fermée avec un mur violet, parquet clair, aucune cheminée et éclairage.
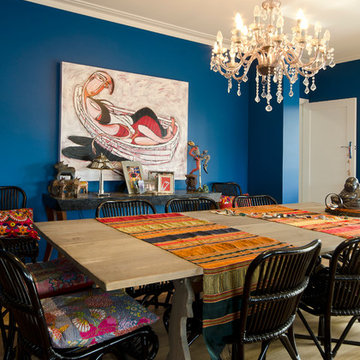
Exemple d'une grande salle à manger ouverte sur le salon éclectique avec un mur bleu et un sol en bois brun.
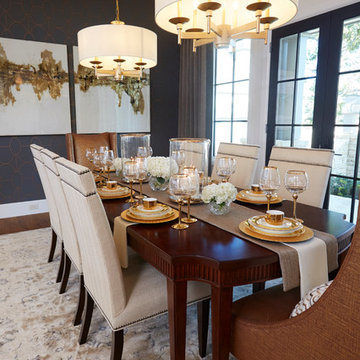
Idée de décoration pour une salle à manger bohème fermée et de taille moyenne avec un mur gris, un sol en bois brun et aucune cheminée.
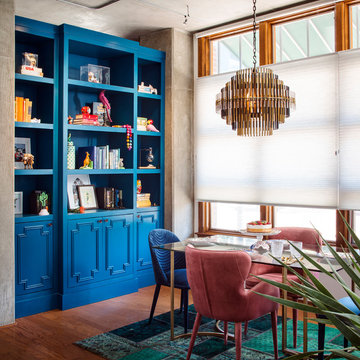
These young hip professional clients love to travel and wanted a home where they could showcase the items that they've collected abroad. Their fun and vibrant personalities are expressed in every inch of the space, which was personalized down to the smallest details. Just like they are up for adventure in life, they were up for for adventure in the design and the outcome was truly one-of-kind.
Photos by Chipper Hatter
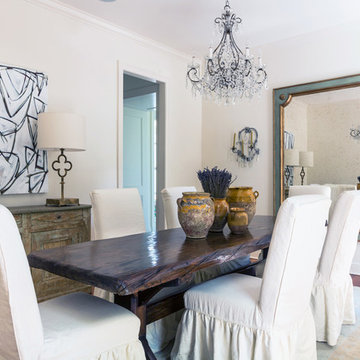
Inspiration pour une salle à manger bohème fermée et de taille moyenne avec un mur blanc, parquet foncé, aucune cheminée, un sol marron et éclairage.
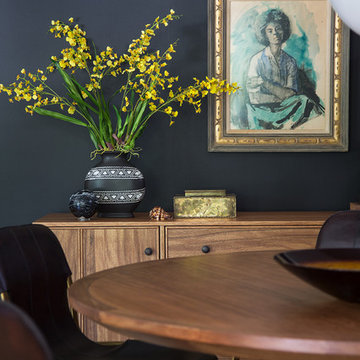
Exemple d'une salle à manger ouverte sur le salon éclectique de taille moyenne avec un mur bleu, aucune cheminée, un sol marron et parquet clair.
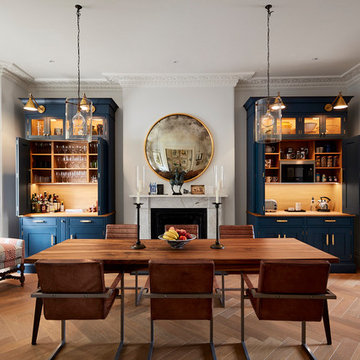
This family house is a Grade II listed building in Holland Park, London W11 required a full house renovation to suit more contemporary living. With the building being listed and protected by Historic England, the most challenging design consideration was integrating the new with the existing features.
The clients holds a large diverse artwork collection which has been collected over many years. We strived to create spaces and palettes that would ‘stage’ the artwork, rather than the architecture becoming too dominant. To achieve this, the design had to be minimal and sympathetic, whilst respecting the character and features of the property.
The main aspect of the project was to ‘open up’ the raised ground floor and provide access to the rear garden, by linking the kitchen and dining areas. A clear sightline was achieved from the front part of the raised ground floor through to the back of the garden. This design approach allowed more generous space and daylight into the rooms as well as creating a visual connection to the rear garden. Kitchen and furniture units were designed using a shaker style with deep colours on top of herringbone wooden flooring to fit in with the traditional architectural elements such as the skirting and architraves.
The drawing room and study are presented on the first floor, which acted as the main gallery space of the house. Restoration of the fireplaces, cornicing and other original features were carried out, with a simple backdrop of new materials chosen, in order to provide a subtle backdrop to showcase the art on the wall.
Photos by Matt Clayton
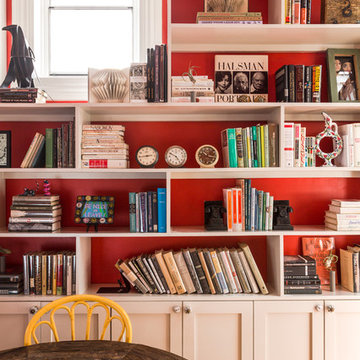
Dining Room
Sara Essex Bradley
Réalisation d'une salle à manger bohème de taille moyenne avec un mur rouge et un sol en bois brun.
Réalisation d'une salle à manger bohème de taille moyenne avec un mur rouge et un sol en bois brun.
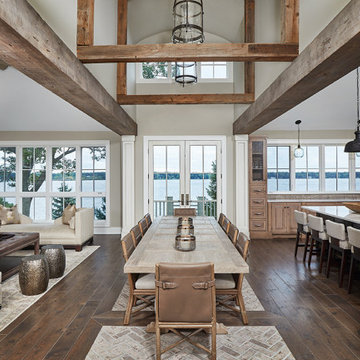
Idée de décoration pour une grande salle à manger ouverte sur le salon bohème avec un mur beige et un sol en bois brun.
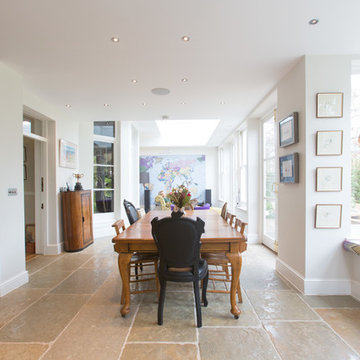
View from kitchen through dining room to sitting area beyond
Inspiration pour une salle à manger ouverte sur la cuisine bohème de taille moyenne.
Inspiration pour une salle à manger ouverte sur la cuisine bohème de taille moyenne.
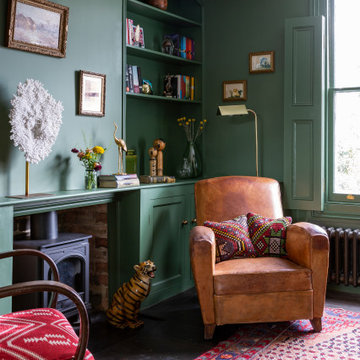
The Breakfast Room leading onto the kitchen through pockets doors using reclaimed Victorian pine doors. A dining area on one side and a seating area around the wood burner create a very cosy atmosphere.
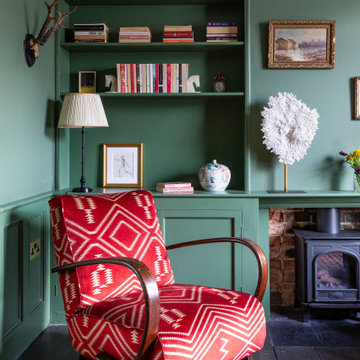
The Breakfast Room leading onto the kitchen through pockets doors using reclaimed Victorian pine doors. A dining area on one side and a seating area around the wood burner create a very cosy atmosphere.
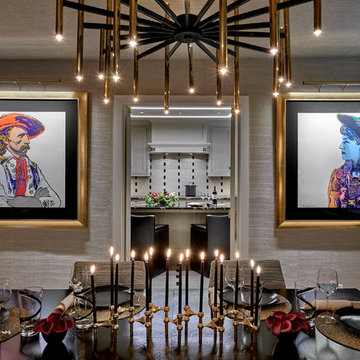
Tony Soluri Photography
Aménagement d'une salle à manger éclectique fermée et de taille moyenne avec un mur beige, parquet clair, aucune cheminée, un sol beige et éclairage.
Aménagement d'une salle à manger éclectique fermée et de taille moyenne avec un mur beige, parquet clair, aucune cheminée, un sol beige et éclairage.
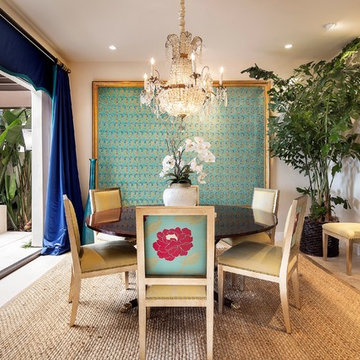
Inspiration pour une salle à manger bohème fermée et de taille moyenne avec un mur blanc, un sol en travertin, aucune cheminée et un sol beige.
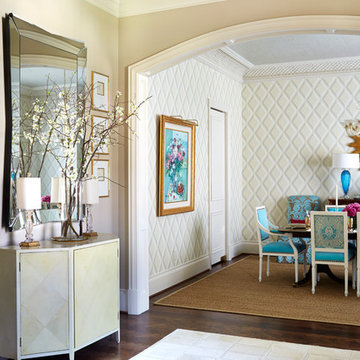
Cette photo montre une salle à manger éclectique de taille moyenne et fermée avec un mur blanc, moquette, un sol marron et aucune cheminée.
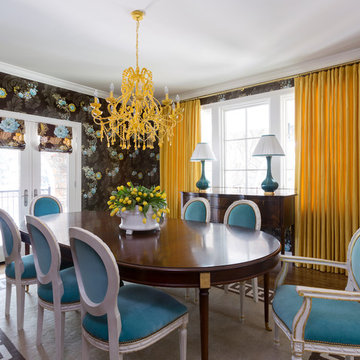
Nancy Nolan
Cette photo montre une grande salle à manger éclectique fermée avec un mur marron, un sol en bois brun et éclairage.
Cette photo montre une grande salle à manger éclectique fermée avec un mur marron, un sol en bois brun et éclairage.
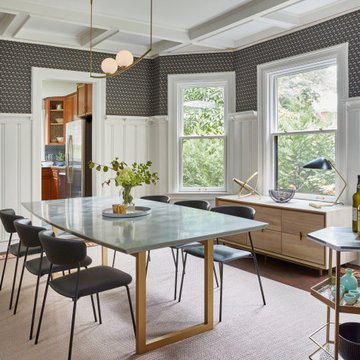
Even Family Dining Rooms can have glamorous and comfortable. Chic and elegant light pendant over a rich resin dining top make for a perfect pair. A vinyl go is my goto under dining table secret to cleanable and cozy.
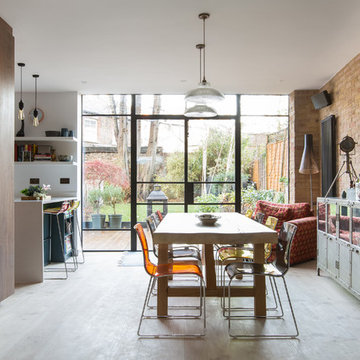
A "Home" should be the physical 'representation' of an individual's or several individuals' personalities. That is exactly what we achieved with this project. After presenting us with an amazing collection of mood boards with everything they aspirated to, we took onboard the core of what was being asked and ran with it.
We ended up gutting out the whole flat and re-designing a new layout that allowed for daylight, intimacy, colour, texture, glamour, luxury and so much attention to detail. All the joinery is bespoke.
Photography by Alex Maguire photography
Idées déco de salles à manger éclectiques
8