Idées déco de salles à manger en bois avec tous types de manteaux de cheminée
Trier par :
Budget
Trier par:Populaires du jour
61 - 80 sur 225 photos
1 sur 3
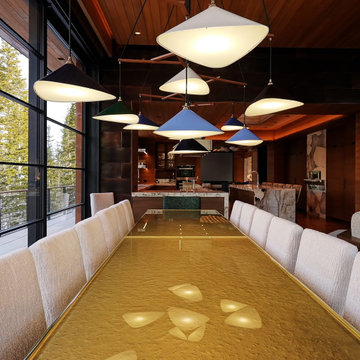
Custom windows, doors, and hardware designed and furnished by Thermally Broken Steel USA.
Other sources:
Chandelier: Emily Group of Thirteen by Daniel Becker Studio.
Dining table: Newell Design Studios.
Parsons dining chairs: John Stuart (vintage, 1968).
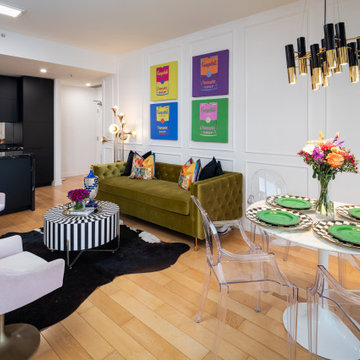
Inspiration pour une petite salle à manger ouverte sur le salon minimaliste en bois avec un mur blanc, parquet clair, une cheminée ribbon, un manteau de cheminée en pierre et un sol beige.

This was a complete interior and exterior renovation of a 6,500sf 1980's single story ranch. The original home had an interior pool that was removed and replace with a widely spacious and highly functioning kitchen. Stunning results with ample amounts of natural light and wide views the surrounding landscape. A lovely place to live.
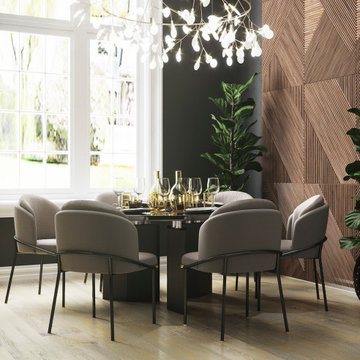
Idées déco pour une salle à manger ouverte sur le salon classique en bois de taille moyenne avec un mur gris, parquet clair, une cheminée standard, un manteau de cheminée en plâtre et un sol beige.
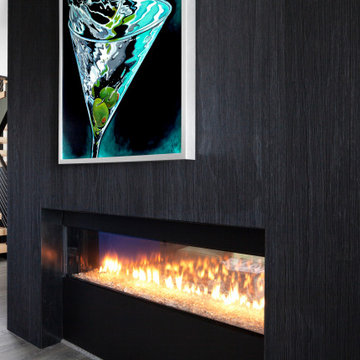
Two-sided gas fireplace clad in charred wood (shou sugi ban) siding + custom open riser stair with Eastern White Pine stair treads and open riser with cable rail system and luxury vinlyl tile flooring - HLODGE - Unionville, IN - Lake Lemon - HAUS | Architecture For Modern Lifestyles (architect + photographer) - WERK | Building Modern (builder)

This 1960s split-level has a new Family Room addition in front of the existing home, with a total gut remodel of the existing Kitchen/Living/Dining spaces. The spacious Kitchen boasts a generous curved stone-clad island and plenty of custom cabinetry. The Kitchen opens to a large eat-in Dining Room, with a walk-around stone double-sided fireplace between Dining and the new Family room. The stone accent at the island, gorgeous stained wood cabinetry, and wood trim highlight the rustic charm of this home.
Photography by Kmiecik Imagery.
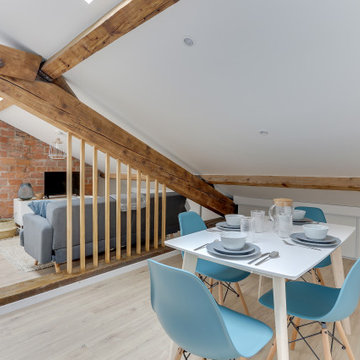
Cet appartement à entièrement été créé et viabilisé à partir de combles vierges. Ces larges espaces sous combles étaient tellement vastes que j'ai pu y implanter deux appartements de type 2. Retrouvez son jumeau dans un tout autre style nommé NATURAL dans la catégorie projets.
Pour la rénovation de cet appartement l'enjeu était d'optimiser les espaces tout en conservant le plus de charme et de cachet possible. J'ai donc sans hésité choisi de laisser les belles poutres de la charpente apparentes ainsi qu'un mur de brique existant que nous avons pris le soin de rénover.
L'ajout d'une claustras sur mesure nous permet de distinguer le coin TV du coin repas.
La large cuisine installée sous un plafond cathédrale nous offre de beaux et lumineux volumes : mission réussie pour les propriétaires qui souhaitaient proposer un logement sous pentes sans que leurs locataires se sentent oppressés !
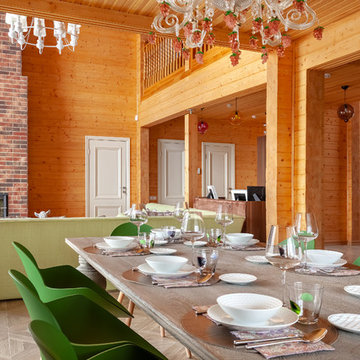
Автор проекта Шикина Ирина
Фото Данилкин Алексей
Réalisation d'une salle à manger ouverte sur la cuisine bohème en bois avec un mur marron, un sol en bois brun, une cheminée standard, un manteau de cheminée en pierre de parement, un sol beige et un plafond en lambris de bois.
Réalisation d'une salle à manger ouverte sur la cuisine bohème en bois avec un mur marron, un sol en bois brun, une cheminée standard, un manteau de cheminée en pierre de parement, un sol beige et un plafond en lambris de bois.
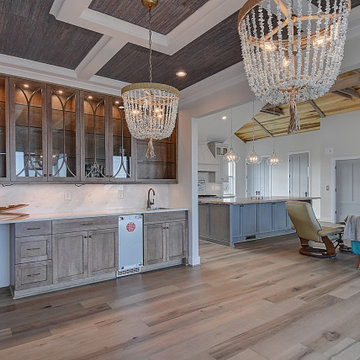
Réalisation d'une petite salle à manger marine en bois avec un mur blanc, parquet clair, une cheminée standard, un manteau de cheminée en pierre, un sol beige et un plafond à caissons.
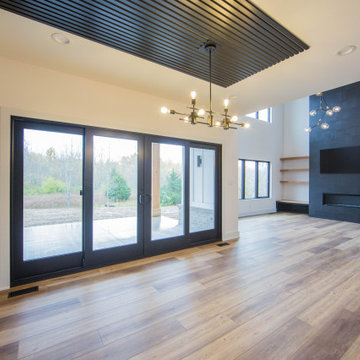
The dining room is part of the home's main living area delineated only by the modern wall and ceiling treatment and light fixture.
Exemple d'une grande salle à manger ouverte sur la cuisine tendance en bois avec un mur blanc, un sol en bois brun, une cheminée standard, un manteau de cheminée en carrelage, un sol marron et un plafond en bois.
Exemple d'une grande salle à manger ouverte sur la cuisine tendance en bois avec un mur blanc, un sol en bois brun, une cheminée standard, un manteau de cheminée en carrelage, un sol marron et un plafond en bois.
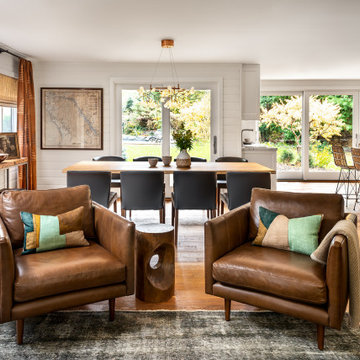
Aménagement d'une salle à manger montagne en bois avec un mur blanc, un sol en bois brun, une cheminée standard et un manteau de cheminée en pierre de parement.
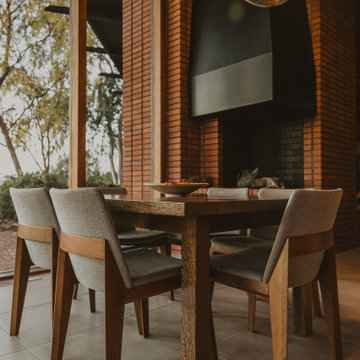
Cette photo montre une salle à manger moderne en bois fermée et de taille moyenne avec un mur marron, une cheminée d'angle, un manteau de cheminée en brique, un sol beige et un plafond en bois.
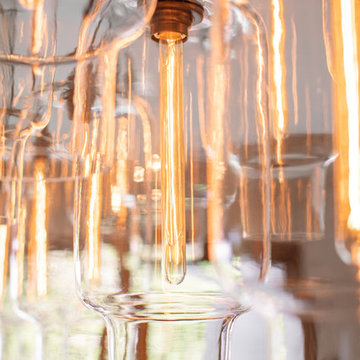
A modern light fixture with clear glass globes casts a warm glow in this dining room.
Inspiration pour une grande salle à manger ouverte sur la cuisine vintage en bois avec un mur blanc, un sol en bois brun, une cheminée double-face, un manteau de cheminée en plâtre et un sol marron.
Inspiration pour une grande salle à manger ouverte sur la cuisine vintage en bois avec un mur blanc, un sol en bois brun, une cheminée double-face, un manteau de cheminée en plâtre et un sol marron.

Уютная столовая с видом на сад и камин. Справа летняя кухня и печь.
Архитекторы:
Дмитрий Глушков
Фёдор Селенин
фото:
Андрей Лысиков
Aménagement d'une salle à manger ouverte sur la cuisine campagne en bois de taille moyenne avec un mur jaune, une cheminée ribbon, un manteau de cheminée en pierre, un sol multicolore, poutres apparentes et un sol en carrelage de porcelaine.
Aménagement d'une salle à manger ouverte sur la cuisine campagne en bois de taille moyenne avec un mur jaune, une cheminée ribbon, un manteau de cheminée en pierre, un sol multicolore, poutres apparentes et un sol en carrelage de porcelaine.
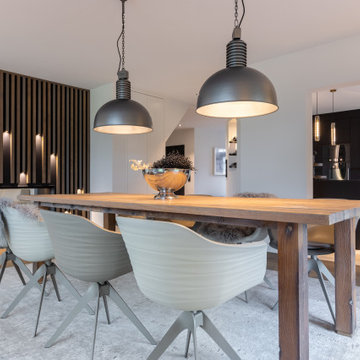
Réalisation d'une salle à manger ouverte sur le salon champêtre en bois de taille moyenne avec un mur gris, parquet foncé, une cheminée double-face, un manteau de cheminée en bois, un sol marron et un plafond en papier peint.
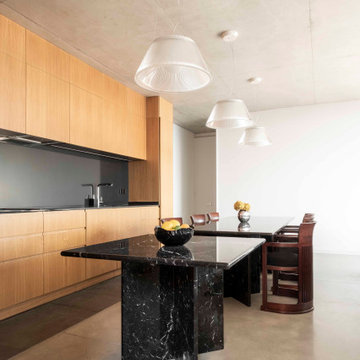
Cette photo montre une grande salle à manger ouverte sur la cuisine moderne en bois avec un mur blanc, sol en béton ciré, un poêle à bois, un manteau de cheminée en métal et un sol gris.
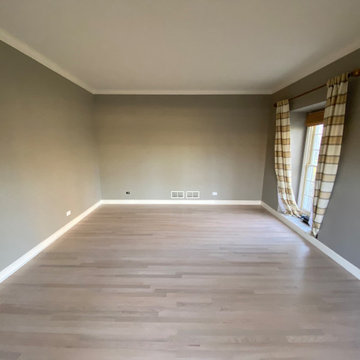
Prior to completion and ahead of Repainting Services
Exemple d'une salle à manger ouverte sur la cuisine chic en bois de taille moyenne avec un mur beige, un sol en bois brun, aucune cheminée, un manteau de cheminée en brique, un sol marron, un plafond à caissons et éclairage.
Exemple d'une salle à manger ouverte sur la cuisine chic en bois de taille moyenne avec un mur beige, un sol en bois brun, aucune cheminée, un manteau de cheminée en brique, un sol marron, un plafond à caissons et éclairage.

Open spaces, dining room, into family room, and kitchen. With big picture windows looking out on the pool courtyard.
Réalisation d'une grande salle à manger ouverte sur le salon champêtre en bois avec un mur blanc, un sol en bois brun, une cheminée standard, un manteau de cheminée en bois et un plafond en bois.
Réalisation d'une grande salle à manger ouverte sur le salon champêtre en bois avec un mur blanc, un sol en bois brun, une cheminée standard, un manteau de cheminée en bois et un plafond en bois.

This was a complete interior and exterior renovation of a 6,500sf 1980's single story ranch. The original home had an interior pool that was removed and replace with a widely spacious and highly functioning kitchen. Stunning results with ample amounts of natural light and wide views the surrounding landscape. A lovely place to live.
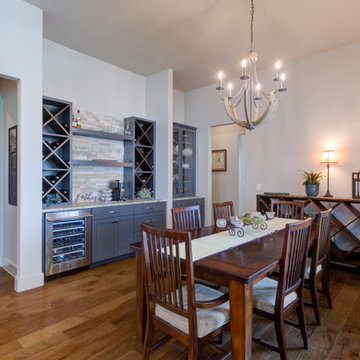
Idées déco pour une grande salle à manger ouverte sur la cuisine classique en bois avec un mur blanc, un sol en bois brun, une cheminée standard, un manteau de cheminée en pierre, un sol marron et un plafond en bois.
Idées déco de salles à manger en bois avec tous types de manteaux de cheminée
4