Idées déco de salles à manger en bois avec tous types de manteaux de cheminée
Trier par :
Budget
Trier par:Populaires du jour
121 - 140 sur 225 photos
1 sur 3
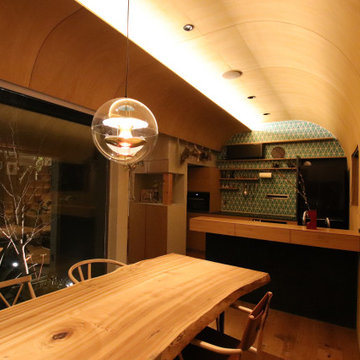
Inspiration pour une salle à manger ouverte sur la cuisine en bois de taille moyenne avec un mur marron, un sol en contreplaqué, un poêle à bois, un manteau de cheminée en pierre, un sol marron et un plafond en bois.
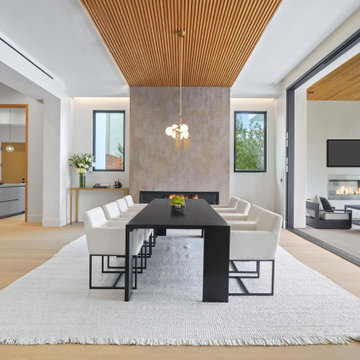
Modern Dining Room in an open floor plan, sits between the Living Room, Kitchen and Outdoor Patio. The modern electric fireplace wall is finished in distressed grey plaster. Modern Dining Room Furniture in Black and white is paired with a sculptural glass chandelier.
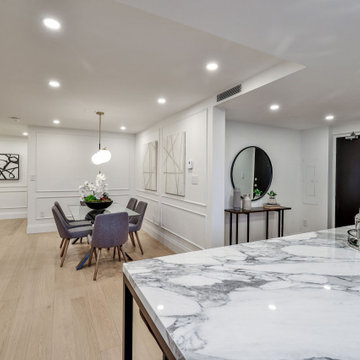
Cette photo montre une salle à manger ouverte sur le salon tendance en bois de taille moyenne avec un mur blanc, parquet clair, une cheminée standard, un manteau de cheminée en béton et un sol beige.
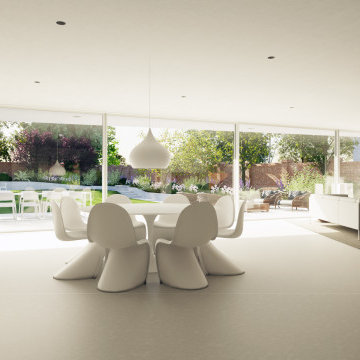
Aménagement d'une très grande salle à manger ouverte sur la cuisine moderne en bois avec un mur gris, un sol en carrelage de porcelaine, une cheminée double-face, un manteau de cheminée en béton et un sol gris.
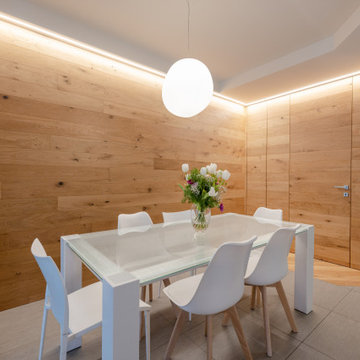
Per risaltare le pareti, la porta ed i mobili in legno abbiamo messo un led "a cascata" nel ribassamento del controsoffitto
Cette photo montre une très grande salle à manger ouverte sur le salon scandinave en bois avec un mur marron, un sol en bois brun, une cheminée ribbon, un manteau de cheminée en pierre, un sol beige et un plafond décaissé.
Cette photo montre une très grande salle à manger ouverte sur le salon scandinave en bois avec un mur marron, un sol en bois brun, une cheminée ribbon, un manteau de cheminée en pierre, un sol beige et un plafond décaissé.
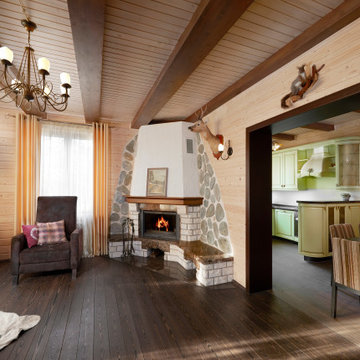
Inspiration pour une grande salle à manger ouverte sur le salon traditionnelle en bois avec un mur jaune, parquet peint, une cheminée standard, un manteau de cheminée en pierre, un sol marron et poutres apparentes.
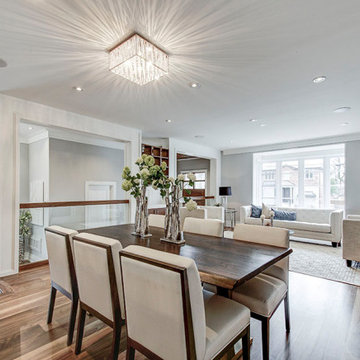
Living Room and Dinning Room
Aménagement d'une petite salle à manger classique en bois avec une banquette d'angle, aucune cheminée, un manteau de cheminée en pierre, un sol marron et un plafond à caissons.
Aménagement d'une petite salle à manger classique en bois avec une banquette d'angle, aucune cheminée, un manteau de cheminée en pierre, un sol marron et un plafond à caissons.
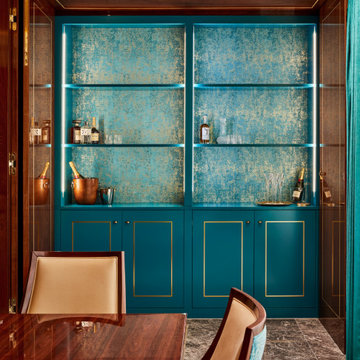
Aménagement d'une salle à manger ouverte sur le salon classique en bois de taille moyenne avec un sol en marbre, une cheminée standard, un manteau de cheminée en pierre, un sol blanc et un plafond en papier peint.
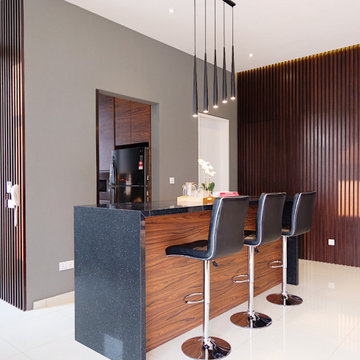
Cette photo montre une salle à manger ouverte sur la cuisine tendance en bois de taille moyenne avec un mur gris, aucune cheminée, un manteau de cheminée en brique et un sol beige.
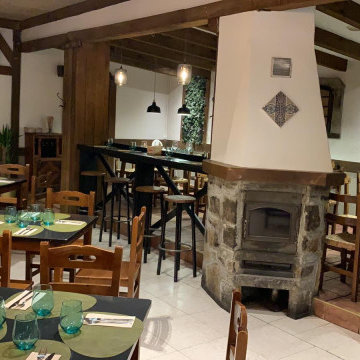
Cette photo montre une salle à manger ouverte sur le salon montagne en bois de taille moyenne avec un mur blanc, un sol en carrelage de céramique, une cheminée d'angle, un manteau de cheminée en pierre, un sol beige et poutres apparentes.

Idée de décoration pour une salle à manger minimaliste en bois fermée et de taille moyenne avec un mur marron, une cheminée d'angle, un manteau de cheminée en brique, un sol beige et un plafond en bois.
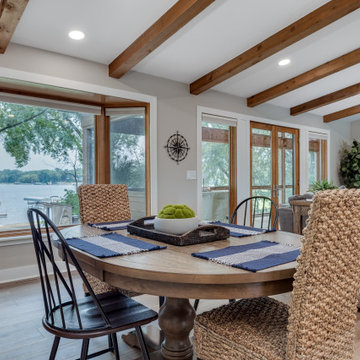
In conjunction with the living space, we did all new paint, baseboard, flooring, and decor we were able to create a quaint dining space that on-looks the lake
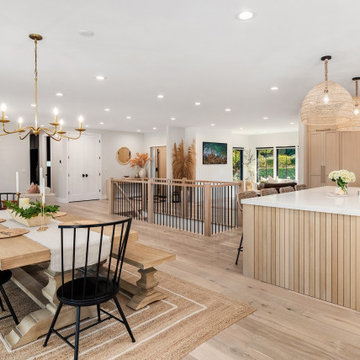
Balboa Oak Hardwood– The Alta Vista Hardwood Flooring is a return to vintage European Design. These beautiful classic and refined floors are crafted out of French White Oak, a premier hardwood species that has been used for everything from flooring to shipbuilding over the centuries due to its stability.
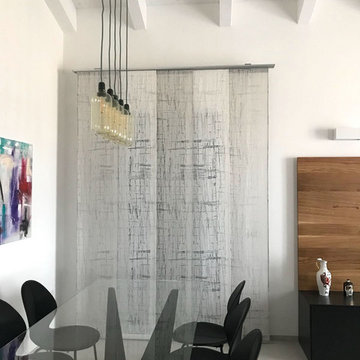
L’intervento di interior design si colloca nell’ambito di un terzo piano di un edificio residenziale pluri-famigliare sito in un’area di recente espansione
edilizia. L’edificio di nuova progettazione ospita all’ultimo piano una mansarda con tetto in legno a vista. Il progetto di layout abitativo si pone l’obiettivo di
valorizzare i caratteri di luminosità e rapporto con l’esterno, grazie anche alla presenza di una terrazzo di rilevanti dimensioni connesso con la zona living.
Di notevole interesse la cucina con penisola centrale e cappa cilindrica monolitica, incastonata nella copertura in legno. Il livello delle finiture, dell’arredo
bagno e dei complementi di arredo, sono di alto livello. Tutti i mobili sono stati disegnati dai progettisti e realizzati su misura. Infine, sono stati studiati e
scelti, in sinergia con il cliente, tutti i corpi illuminanti che caratterizzano l’unità abitativa ed il vano scale privato di accesso alla mansarda.
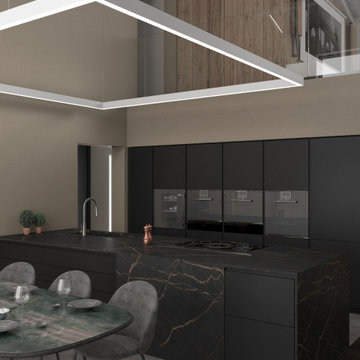
La zona pranzo riprende il grigio basalto e il marmo emperador con una cucina composta da una spaziosa isola con basi su entrambi i fronti e delle colonne forno e dispensa incassate nella parete.
L'area pranzo, con tavolo in vetro effetto marmo rainbow, viene definita dal rivestimento in legno naturale invecchiato della parete.
A separare la zona pranzo dal soggiorno è anche il cambio di pavimentazione. Il parquet in rovere scuro viene sostituito con del gres effetto pietra in grande formato.
L'intera area viene illuminata da una lampada a binario con doppia emissione, verso il basso per illuminare piano di lavoro e tavolo e verso l'alto per illuminare il soffitto a travi.
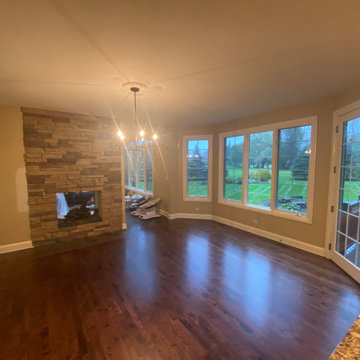
Idées déco pour une grande salle à manger ouverte sur la cuisine classique en bois avec un mur beige, parquet foncé, une cheminée double-face, un manteau de cheminée en brique, un sol marron et un plafond en bois.
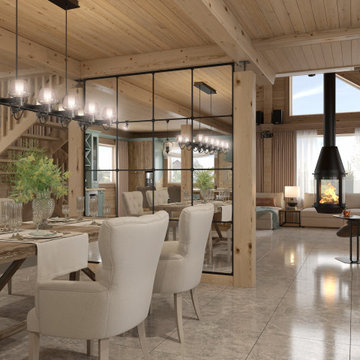
Aménagement d'une salle à manger ouverte sur la cuisine en bois de taille moyenne avec un mur beige, un sol en carrelage de porcelaine, cheminée suspendue, un manteau de cheminée en métal, un sol gris et un plafond en lambris de bois.
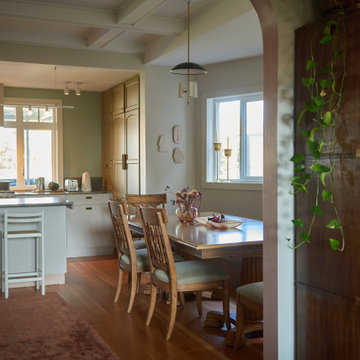
Open concept kitchen and dining room. Dining room has a bench seat area against a bay window area as well as an exposed brick fireplace. Kitchen features granite countertops and backsplash as well as a kitchen island with the same granite. Green cabinets fill in the kitchen area with a concealed panel fridge. Pendant, pot and chandelier lighting are used throughout the space to cover all lighting conditions and highlight the beautiful coffered ceiling.
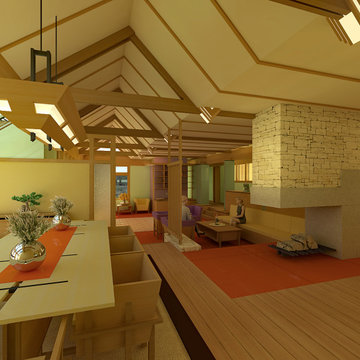
The Oliver/Fox residence was a home and shop that was designed for a young professional couple, he a furniture designer/maker, she in the Health care services, and their two young daughters.
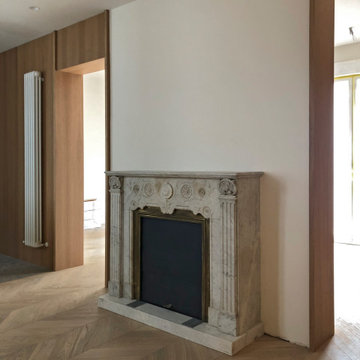
Cette photo montre une grande salle à manger ouverte sur la cuisine scandinave en bois avec un mur gris, parquet clair, une cheminée standard, un manteau de cheminée en pierre et un sol beige.
Idées déco de salles à manger en bois avec tous types de manteaux de cheminée
7