Idées déco de salles à manger en bois avec tous types de manteaux de cheminée
Trier par :
Budget
Trier par:Populaires du jour
81 - 100 sur 225 photos
1 sur 3

a mid-century dining table and chairs at the open floor plan sits adjacent custom walnut cabinetry
Inspiration pour une salle à manger ouverte sur le salon en bois de taille moyenne avec un mur blanc, parquet clair, une cheminée standard, un manteau de cheminée en pierre, un sol beige et éclairage.
Inspiration pour une salle à manger ouverte sur le salon en bois de taille moyenne avec un mur blanc, parquet clair, une cheminée standard, un manteau de cheminée en pierre, un sol beige et éclairage.
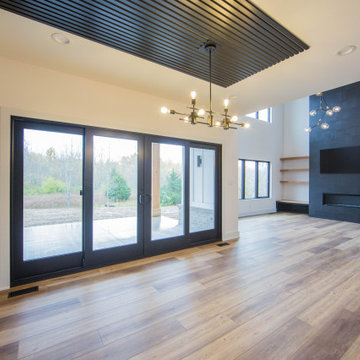
The dining room is part of the home's main living area delineated only by the modern wall and ceiling treatment and light fixture.
Exemple d'une grande salle à manger ouverte sur la cuisine tendance en bois avec un mur blanc, un sol en bois brun, une cheminée standard, un manteau de cheminée en carrelage, un sol marron et un plafond en bois.
Exemple d'une grande salle à manger ouverte sur la cuisine tendance en bois avec un mur blanc, un sol en bois brun, une cheminée standard, un manteau de cheminée en carrelage, un sol marron et un plafond en bois.
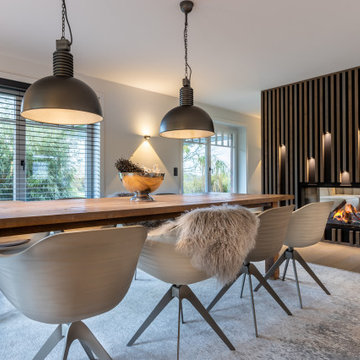
Idée de décoration pour une salle à manger ouverte sur le salon champêtre en bois de taille moyenne avec un mur gris, parquet foncé, une cheminée double-face, un manteau de cheminée en bois, un sol marron et un plafond en papier peint.
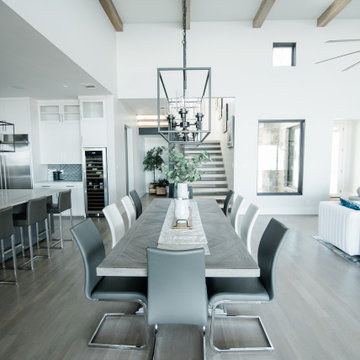
Phenomenal great room that provides incredible function with a beautiful and serene design, furnishings and styling. Hickory beams, HIckory planked fireplace feature wall, clean lines with a light color palette keep this home light and breezy. The extensive windows and stacking glass doors allow natural light to flood into this space.
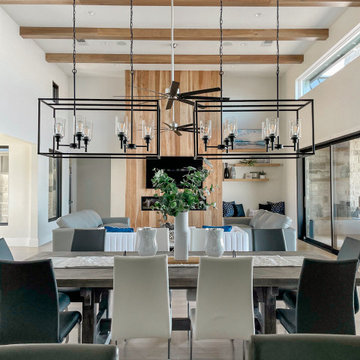
Phenomenal great room that provides incredible function with a beautiful and serene design, furnishings and styling. Hickory beams, HIckory planked fireplace feature wall, clean lines with a light color palette keep this home light and breezy. The extensive windows and stacking glass doors allow natural light to flood into this space.

Previously unused corner of long family room gets functional update with game table for poker/ bridge/ cocktails; abstract art complements the walls for a minimalist high style vibe.
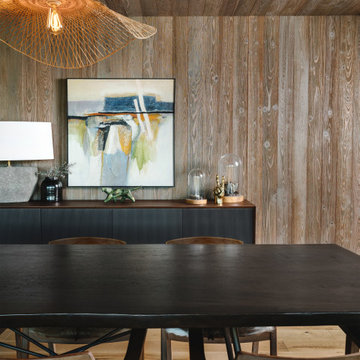
The dining space is a textural delight. Smooth and uneven, glossy and matt surfaces abound. The variety of wood finishes on the architecture and furniture provide an abundance of color.
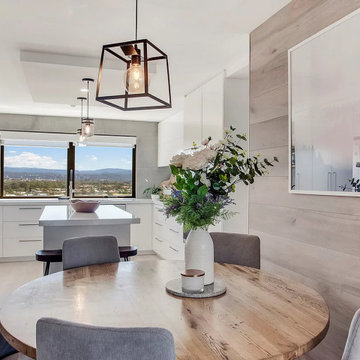
A top floor apartment with amazing ocean views in the same highrise building as the apartment renovation 1. They took a similar approach as with apartment renovation 1, with the same layout and similar materials. This time Alenka created a more neutral and lighter colour palette to appeal to a greater range of buyers. They again completely transformed an outdated apartment into a luxury beach-side home. An apartment was sold in June 2019 and achieved another record price for the building.
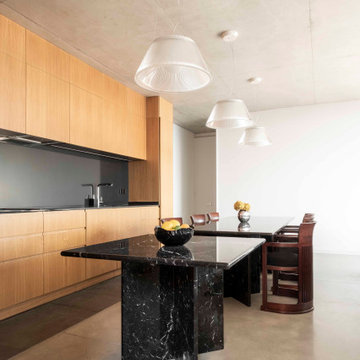
Cette photo montre une grande salle à manger ouverte sur la cuisine moderne en bois avec un mur blanc, sol en béton ciré, un poêle à bois, un manteau de cheminée en métal et un sol gris.
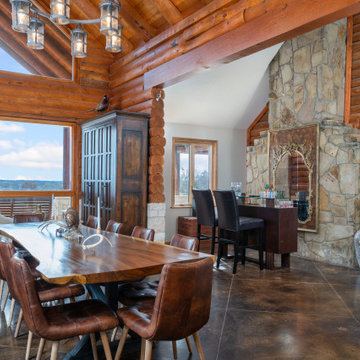
Cette photo montre une très grande salle à manger ouverte sur le salon sud-ouest américain en bois avec sol en béton ciré, un poêle à bois, un manteau de cheminée en pierre, un sol marron et poutres apparentes.
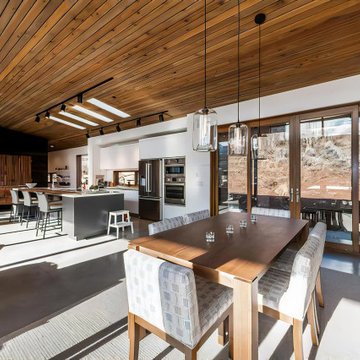
Cette image montre une salle à manger ouverte sur le salon minimaliste en bois de taille moyenne avec un mur blanc, sol en béton ciré, cheminée suspendue, un manteau de cheminée en métal, un sol gris et un plafond en bois.

The clients called me on the recommendation from a neighbor of mine who had met them at a conference and learned of their need for an architect. They contacted me and after meeting to discuss their project they invited me to visit their site, not far from White Salmon in Washington State.
Initially, the couple discussed building a ‘Weekend’ retreat on their 20± acres of land. Their site was in the foothills of a range of mountains that offered views of both Mt. Adams to the North and Mt. Hood to the South. They wanted to develop a place that was ‘cabin-like’ but with a degree of refinement to it and take advantage of the primary views to the north, south and west. They also wanted to have a strong connection to their immediate outdoors.
Before long my clients came to the conclusion that they no longer perceived this as simply a weekend retreat but were now interested in making this their primary residence. With this new focus we concentrated on keeping the refined cabin approach but needed to add some additional functions and square feet to the original program.
They wanted to downsize from their current 3,500± SF city residence to a more modest 2,000 – 2,500 SF space. They desired a singular open Living, Dining and Kitchen area but needed to have a separate room for their television and upright piano. They were empty nesters and wanted only two bedrooms and decided that they would have two ‘Master’ bedrooms, one on the lower floor and the other on the upper floor (they planned to build additional ‘Guest’ cabins to accommodate others in the near future). The original scheme for the weekend retreat was only one floor with the second bedroom tucked away on the north side of the house next to the breezeway opposite of the carport.
Another consideration that we had to resolve was that the particular location that was deemed the best building site had diametrically opposed advantages and disadvantages. The views and primary solar orientations were also the source of the prevailing winds, out of the Southwest.
The resolve was to provide a semi-circular low-profile earth berm on the south/southwest side of the structure to serve as a wind-foil directing the strongest breezes up and over the structure. Because our selected site was in a saddle of land that then sloped off to the south/southwest the combination of the earth berm and the sloping hill would effectively created a ‘nestled’ form allowing the winds rushing up the hillside to shoot over most of the house. This allowed me to keep the favorable orientation to both the views and sun without being completely compromised by the winds.
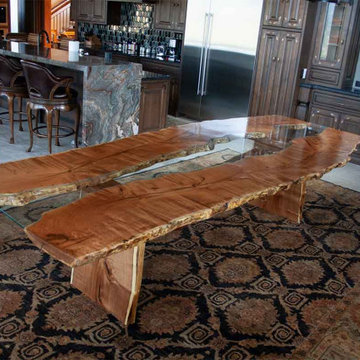
This custom made slab dining table was designed and handcrafted by Earl Nesbitt. The live edge table has a highly figured bookmatched Sonoran Honey Mesquite top. The inset custom fit glass inlay showcases the trestle base and slab legs. Dimensions: 127" x 44" x 30" tall. Hand rubbed tung oil based finish. Original design with hand carved signature by Earl Nesbitt.
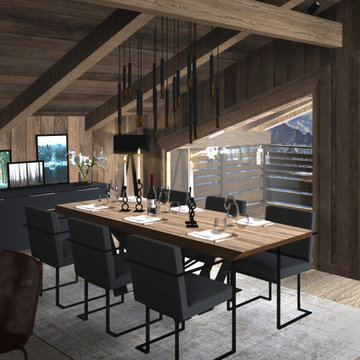
Réalisation d'une grande salle à manger ouverte sur le salon chalet en bois avec parquet foncé, une cheminée double-face, un manteau de cheminée en métal, un sol marron et un plafond en bois.
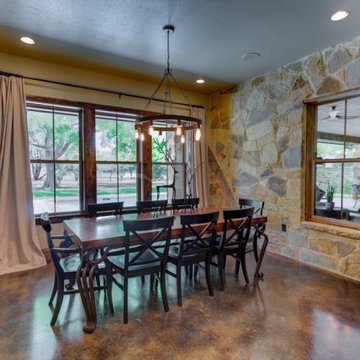
Idées déco pour une salle à manger ouverte sur la cuisine montagne en bois de taille moyenne avec un mur marron, sol en béton ciré, une cheminée standard, un manteau de cheminée en pierre, un sol noir et un plafond en bois.
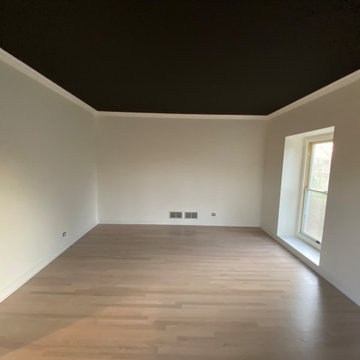
Upon Completion
Prepared and Covered all Flooring
Patched all cracks, nail holes, dents, and dings
Sanded and Spot Primed Patches
Painted Ceiling using Benjamin Moore MHB
Painted all Walls in two (2) coats per-customer color using Benjamin Moore Regal (Matte Finish)
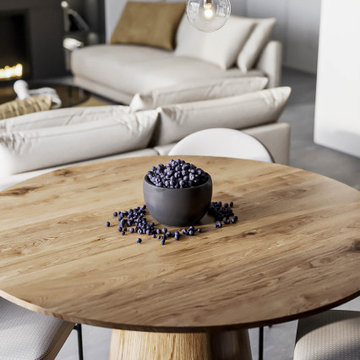
Idée de décoration pour une salle à manger ouverte sur le salon minimaliste en bois de taille moyenne avec un mur beige, un sol en carrelage de porcelaine, une cheminée ribbon, un manteau de cheminée en métal et un sol gris.
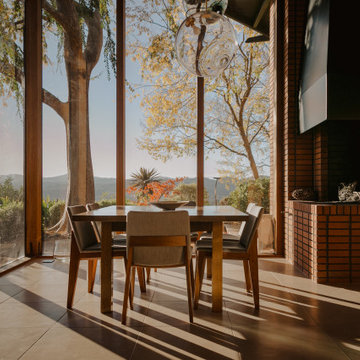
Inspiration pour une salle à manger minimaliste en bois fermée et de taille moyenne avec un mur marron, une cheminée d'angle, un manteau de cheminée en brique, un sol beige et un plafond en bois.
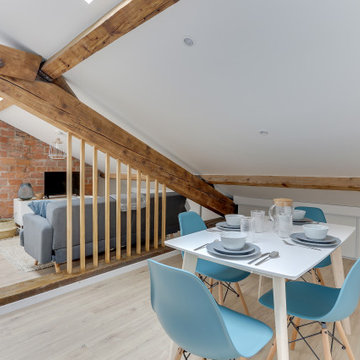
Cet appartement à entièrement été créé et viabilisé à partir de combles vierges. Ces larges espaces sous combles étaient tellement vastes que j'ai pu y implanter deux appartements de type 2. Retrouvez son jumeau dans un tout autre style nommé NATURAL dans la catégorie projets.
Pour la rénovation de cet appartement l'enjeu était d'optimiser les espaces tout en conservant le plus de charme et de cachet possible. J'ai donc sans hésité choisi de laisser les belles poutres de la charpente apparentes ainsi qu'un mur de brique existant que nous avons pris le soin de rénover.
L'ajout d'une claustras sur mesure nous permet de distinguer le coin TV du coin repas.
La large cuisine installée sous un plafond cathédrale nous offre de beaux et lumineux volumes : mission réussie pour les propriétaires qui souhaitaient proposer un logement sous pentes sans que leurs locataires se sentent oppressés !

This was a complete interior and exterior renovation of a 6,500sf 1980's single story ranch. The original home had an interior pool that was removed and replace with a widely spacious and highly functioning kitchen. Stunning results with ample amounts of natural light and wide views the surrounding landscape. A lovely place to live.
Idées déco de salles à manger en bois avec tous types de manteaux de cheminée
5