Idées déco de salles à manger fermées avec du lambris
Trier par :
Budget
Trier par:Populaires du jour
41 - 60 sur 270 photos
1 sur 3
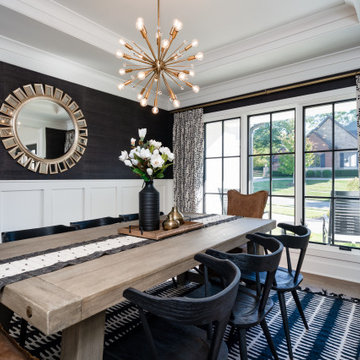
Réalisation d'une salle à manger tradition fermée avec un mur noir, un sol en bois brun, un sol marron, un plafond décaissé et du lambris.
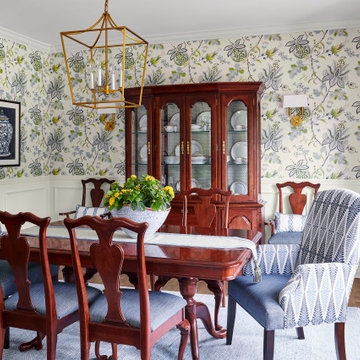
Idées déco pour une salle à manger classique fermée avec un mur blanc, un sol en bois brun, un sol marron, du lambris, boiseries et du papier peint.
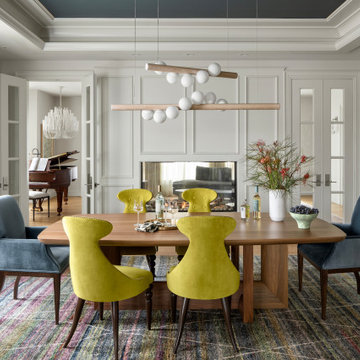
Inspiration pour une salle à manger traditionnelle fermée avec un mur blanc, un sol en bois brun, un sol marron, un plafond décaissé et du lambris.

Aménagement d'une salle à manger classique fermée avec un mur noir, un sol en bois brun, aucune cheminée, un sol marron, un plafond en papier peint et du lambris.
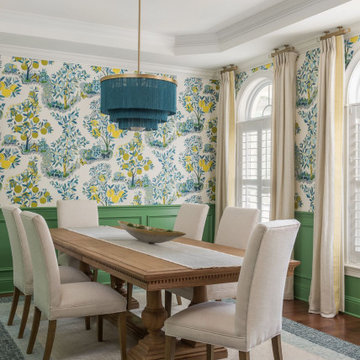
Cette photo montre une salle à manger chic fermée avec un mur vert, un sol en bois brun, un sol marron, un plafond décaissé, du lambris et du papier peint.
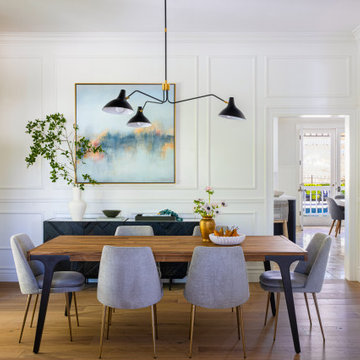
Réalisation d'une grande salle à manger tradition fermée avec parquet clair et du lambris.

Réalisation d'une salle à manger tradition fermée avec un mur blanc, un sol en bois brun, aucune cheminée, un sol marron, un plafond voûté et du lambris.
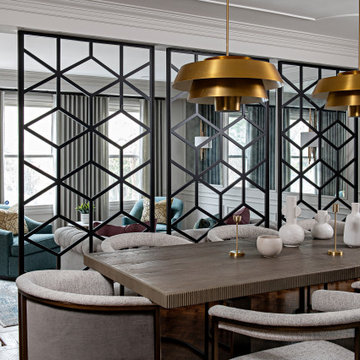
Réalisation d'une petite salle à manger minimaliste fermée avec un mur blanc, un sol en bois brun, aucune cheminée, un sol marron et du lambris.

Cette image montre une salle à manger traditionnelle fermée avec un mur multicolore, parquet foncé, une cheminée standard, un manteau de cheminée en pierre, un sol marron et du lambris.
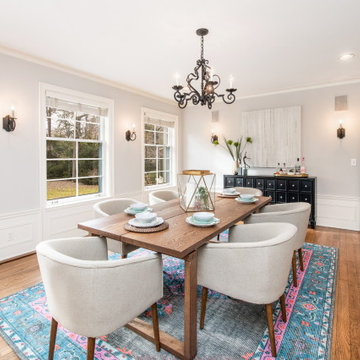
Aménagement d'une salle à manger classique fermée avec un mur gris, un sol en bois brun, aucune cheminée, un sol marron et du lambris.
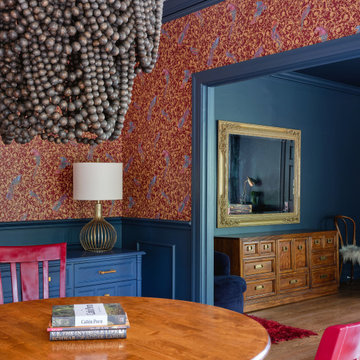
Cette image montre une salle à manger bohème fermée et de taille moyenne avec un mur multicolore, un sol en bois brun et du lambris.
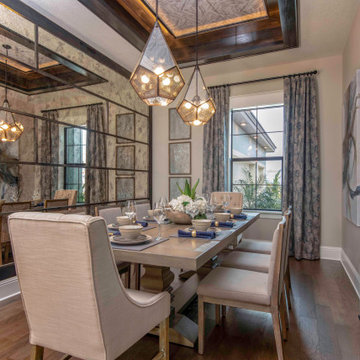
The intent of the antique mirror feature wall was to create a vibe of old world meets new world intertwined. The built-in wine display is a splendid touch for the space. Introducing different wood tones in the floor, ceiling, and furniture gives the space the warmth and depth needed.
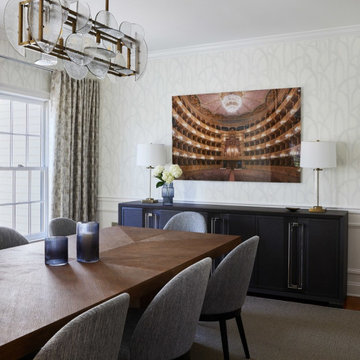
This 3900 sq ft, 4-bed, 3.5-bath retreat seamlessly merges modern luxury and classic charm. With a touch of contemporary flair, we've preserved the home's essence, infusing personality into every area, making these thoughtfully designed spaces ideal for impromptu gatherings and comfortable family living.
The dining room showcases a clean, modern aesthetic. An oversized table for 8, curved grey chairs, and a contemporary brass-detailed light fixture harmonize classic and modern elements. Grounding the space is a neutral sisal rug, offering warmth without overshadowing the stunning wallpaper.
---Our interior design service area is all of New York City including the Upper East Side and Upper West Side, as well as the Hamptons, Scarsdale, Mamaroneck, Rye, Rye City, Edgemont, Harrison, Bronxville, and Greenwich CT.
For more about Darci Hether, see here: https://darcihether.com/
To learn more about this project, see here: https://darcihether.com/portfolio/darci-luxury-home-design-connecticut/
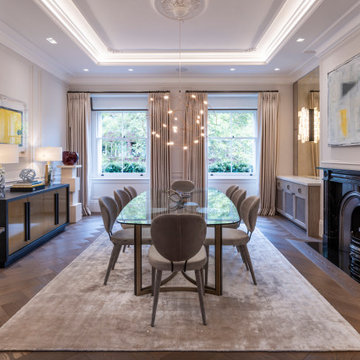
Exemple d'une grande rideau de salle à manger chic fermée avec un mur beige, un sol en bois brun, une cheminée standard, un manteau de cheminée en pierre, un sol marron, un plafond à caissons et du lambris.
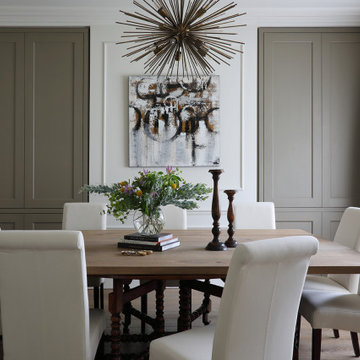
The dining room, showing a statement chandelier, seating for 10 people, and bespoke joinery either side of the chimney breast.
Exemple d'une salle à manger chic de taille moyenne et fermée avec un sol en bois brun, aucune cheminée, un sol marron, un mur blanc et du lambris.
Exemple d'une salle à manger chic de taille moyenne et fermée avec un sol en bois brun, aucune cheminée, un sol marron, un mur blanc et du lambris.
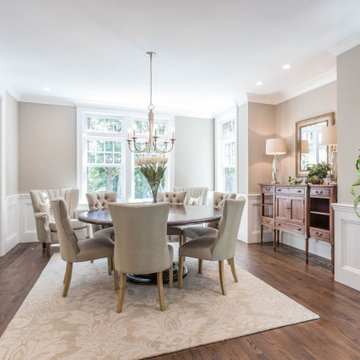
Réalisation d'une salle à manger tradition fermée avec un mur beige, un sol en bois brun, aucune cheminée, un sol marron, du lambris et boiseries.
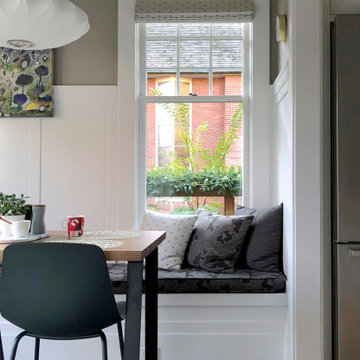
Exemple d'une petite salle à manger craftsman fermée avec un mur beige, un sol en carrelage de porcelaine, un sol gris et du lambris.
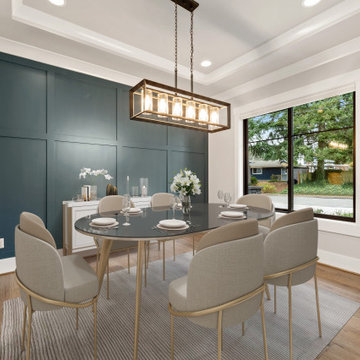
Idées déco pour une grande salle à manger classique fermée avec un mur bleu, un sol en bois brun, un sol marron, un plafond décaissé et du lambris.
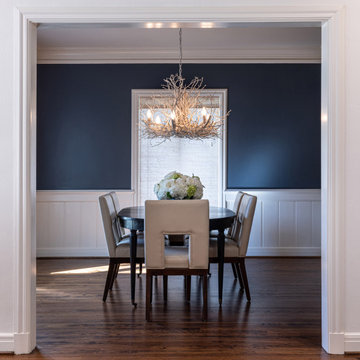
This modern dining room stands out with an elegant twig chandelier hanging from the ceiling. The walls are painted in a navy color, contrasting the white wainscoting. In the center of the room is a large wooden dining table surrounded by four white leather chairs with square holes cut into them. On top of the table sits a bouquet of white flowers, adding to its sophisticated look. A window on one wall allows natural light to flood into this inviting space, illuminating it further and creating an inviting atmosphere for family meals or entertaining friends.
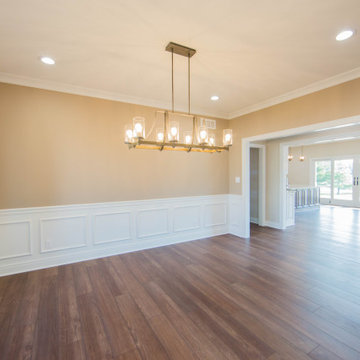
The dining room, located just off the kitchen, features paneled walls providing a formal feel to the room.
Idées déco pour une grande salle à manger contemporaine fermée avec un mur beige, un sol en bois brun, un sol marron et du lambris.
Idées déco pour une grande salle à manger contemporaine fermée avec un mur beige, un sol en bois brun, un sol marron et du lambris.
Idées déco de salles à manger fermées avec du lambris
3