Idées déco de salles à manger fermées avec du lambris
Trier par :
Budget
Trier par:Populaires du jour
81 - 100 sur 270 photos
1 sur 3
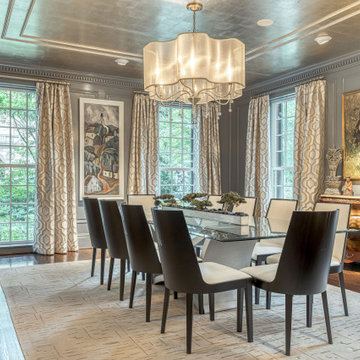
This grand and historic home renovation transformed the structure from the ground up, creating a versatile, multifunctional space. Meticulous planning and creative design brought the client's vision to life, optimizing functionality throughout.
In the dining room, a captivating blend of dark blue-gray glossy walls and silvered ceiling wallpaper creates an ambience of warmth and luxury. Elegant furniture and stunning lighting complement the space, adding a touch of refined sophistication.
---
Project by Wiles Design Group. Their Cedar Rapids-based design studio serves the entire Midwest, including Iowa City, Dubuque, Davenport, and Waterloo, as well as North Missouri and St. Louis.
For more about Wiles Design Group, see here: https://wilesdesigngroup.com/
To learn more about this project, see here: https://wilesdesigngroup.com/st-louis-historic-home-renovation
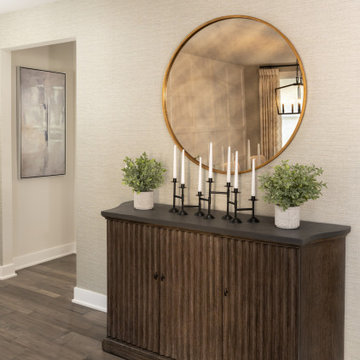
We took a new home build that was a shell and created a livable open concept space for this family of four to enjoy for years to come. The white kitchen mixed with grey island and dark floors was the start of the palette. We added in wall paneling, wallpaper, large lighting fixtures, window treatments, are rugs and neutrals fabrics so everything can be intermixed throughout the house.
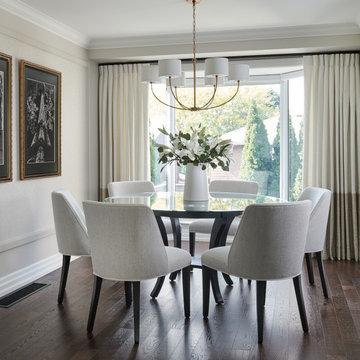
Cette image montre une salle à manger traditionnelle fermée et de taille moyenne avec un mur beige, parquet foncé, aucune cheminée, un sol marron et du lambris.
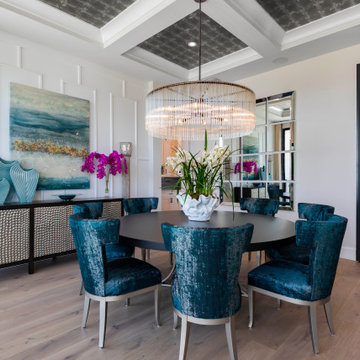
An elegant formal dining space for 8 with clean lines and delicate accents - highlighted by an oversized Arteriors chandelier and glass-walled wine cellar.

Cette photo montre une très grande salle à manger chic fermée avec un mur blanc, un sol en bois brun, un sol marron, poutres apparentes et du lambris.
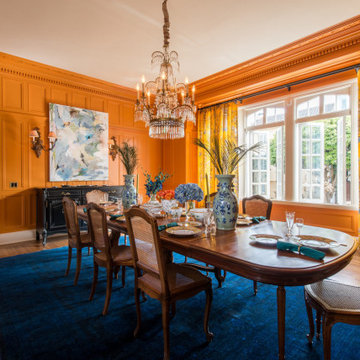
Cette photo montre une salle à manger chic fermée avec un mur orange, un sol en bois brun, un sol marron et du lambris.

Originally, the room had wainscoting that was not in scale. Architectural interest was added by creating an entirely new wainscoting. The new picture rail on the wainscoting allows for an interesting art display that repeats the angular shapes in the wainscoting.
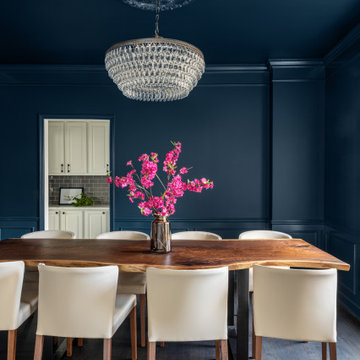
Cette photo montre une salle à manger chic fermée et de taille moyenne avec un mur bleu, parquet foncé, un sol gris et du lambris.
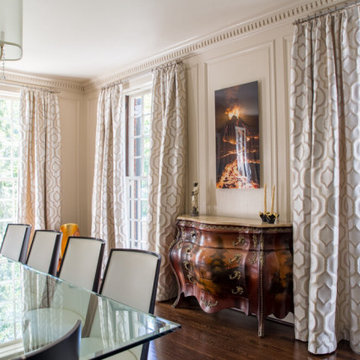
Project by Wiles Design Group. Their Cedar Rapids-based design studio serves the entire Midwest, including Iowa City, Dubuque, Davenport, and Waterloo, as well as North Missouri and St. Louis.
For more about Wiles Design Group, see here: https://wilesdesigngroup.com/
To learn more about this project, see here: https://wilesdesigngroup.com/refined-family-home
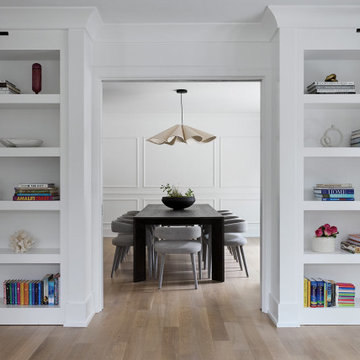
Devon Grace Interiors designed modern wall paneling and large white built-ins on either side of the dining room. The crisp white walls and shelves allow the dining room furniture and accessories stand out on their own.
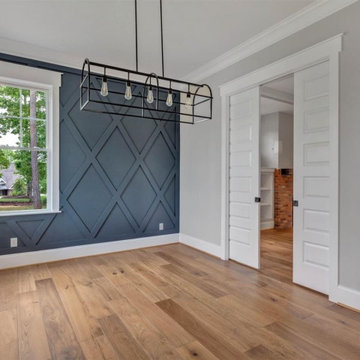
Sandal Oak Hardwood – The Ventura Hardwood Flooring Collection is designed to look gently aged and weathered, while still being durable and stain resistant.
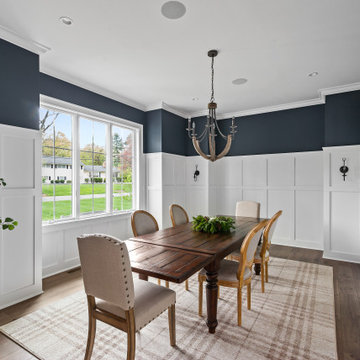
Idées déco pour une salle à manger moderne fermée avec un mur bleu, un sol marron et du lambris.
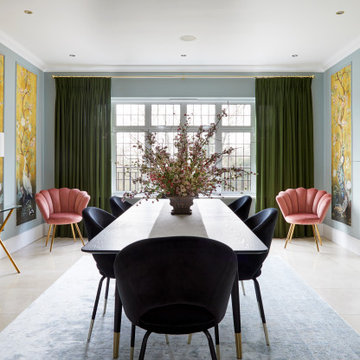
Inspiration pour une grande salle à manger design fermée avec un sol en calcaire et du lambris.
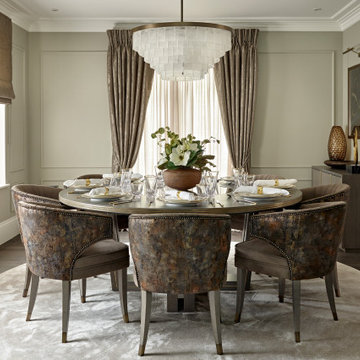
Dining Room
Aménagement d'une salle à manger contemporaine de taille moyenne et fermée avec un sol marron, un mur gris, parquet foncé et du lambris.
Aménagement d'une salle à manger contemporaine de taille moyenne et fermée avec un sol marron, un mur gris, parquet foncé et du lambris.
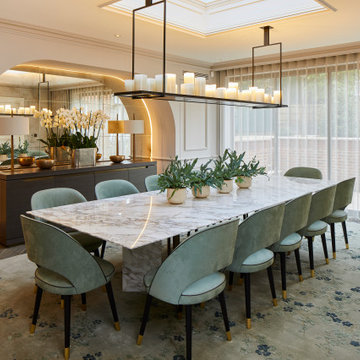
Inspiration pour une grande salle à manger traditionnelle fermée avec un mur beige, un sol en bois brun, aucune cheminée, un sol marron et du lambris.
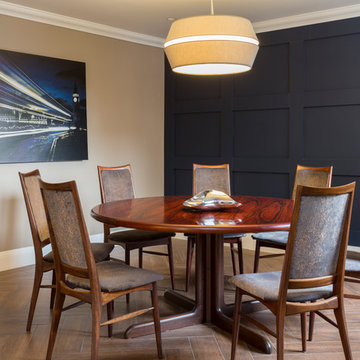
Tony Timmington Photography
This elegant Dining Room showcases a panelled feature wall and stunning bespoke upholstered dining chairs.
Réalisation d'une grande salle à manger design fermée avec un sol en carrelage de porcelaine, un sol marron, un mur bleu et du lambris.
Réalisation d'une grande salle à manger design fermée avec un sol en carrelage de porcelaine, un sol marron, un mur bleu et du lambris.
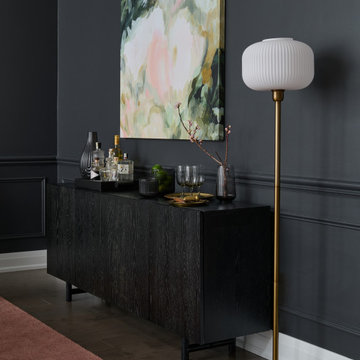
Beautiful dining room with high ceilings and lounge areas
Réalisation d'une grande salle à manger tradition fermée avec un mur noir, un sol en bois brun et du lambris.
Réalisation d'une grande salle à manger tradition fermée avec un mur noir, un sol en bois brun et du lambris.
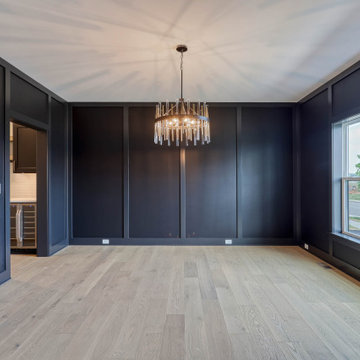
formal dining room with wall detail
Exemple d'une grande salle à manger rétro fermée avec un mur noir, parquet clair, du lambris et un sol marron.
Exemple d'une grande salle à manger rétro fermée avec un mur noir, parquet clair, du lambris et un sol marron.
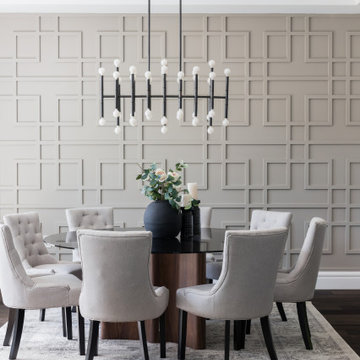
Cette photo montre une salle à manger chic fermée et de taille moyenne avec un mur beige, parquet foncé, un sol marron, un plafond décaissé et du lambris.
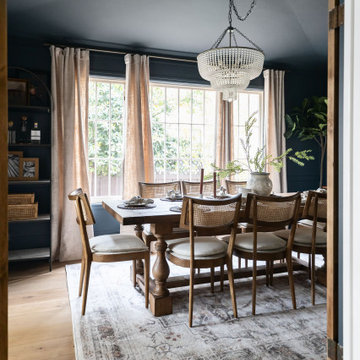
; Opens a new tab
Moody dining room painted sherwin williams grays harbour
Idées déco pour une petite salle à manger classique fermée avec un mur bleu, parquet clair, un plafond voûté et du lambris.
Idées déco pour une petite salle à manger classique fermée avec un mur bleu, parquet clair, un plafond voûté et du lambris.
Idées déco de salles à manger fermées avec du lambris
5