Idées déco de salles à manger fermées avec sol en stratifié
Trier par :
Budget
Trier par:Populaires du jour
1 - 20 sur 433 photos
1 sur 3
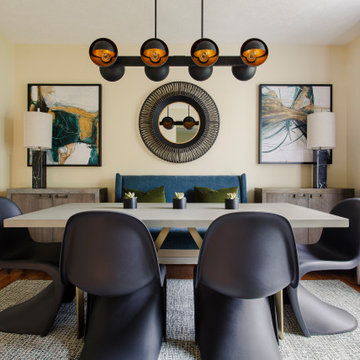
An entrepreneur moves his office out of his house as his business grows. He needs to completely start over with his furnishings in his…rental! A devoted single father, an incredible businessman in the sports industry, and a man who wants his space to support him and reflect his tastes, even if he doesn’t own the house. This is the Modern Man’s Game.
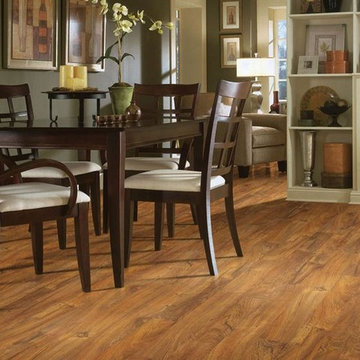
Aménagement d'une salle à manger classique fermée et de taille moyenne avec sol en stratifié, aucune cheminée, un sol marron et un mur vert.
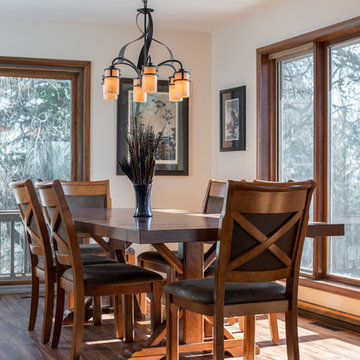
Rich wood tones & wrought iron lighting & railing design complement adjacent kitchen finishes.
Idées déco pour une salle à manger classique fermée et de taille moyenne avec un mur beige et sol en stratifié.
Idées déco pour une salle à manger classique fermée et de taille moyenne avec un mur beige et sol en stratifié.
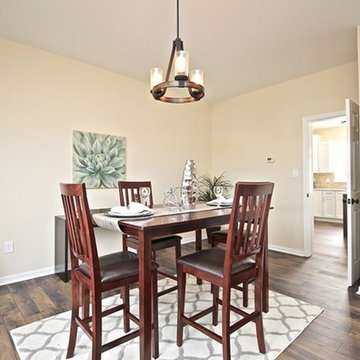
Inspiration pour une petite salle à manger traditionnelle fermée avec un mur beige, sol en stratifié, aucune cheminée et un sol marron.
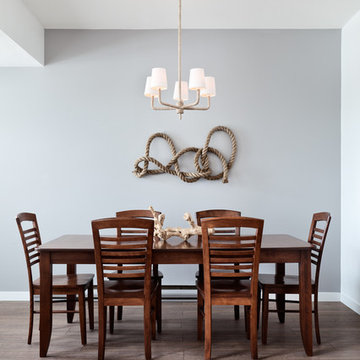
© Rad Design Inc.
Modern mix of 'ski chalet' style and 'beach house', for a cottage that's located both near the ski slopes and the beach. An all season retreat.
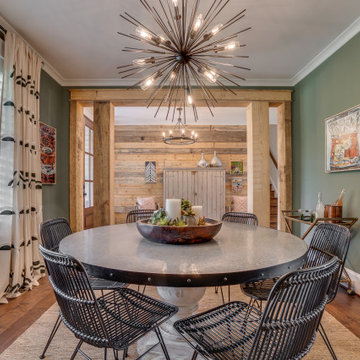
Aménagement d'une salle à manger campagne fermée avec un mur vert, sol en stratifié et un sol marron.
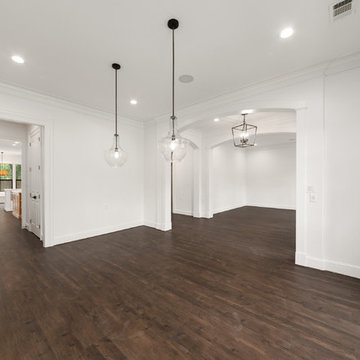
Idées déco pour une grande salle à manger classique fermée avec un mur blanc, sol en stratifié, aucune cheminée et un sol marron.
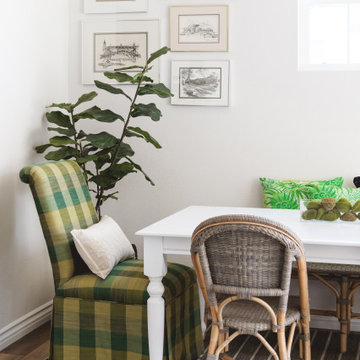
Exemple d'une petite salle à manger tendance fermée avec un mur blanc, sol en stratifié et un sol marron.
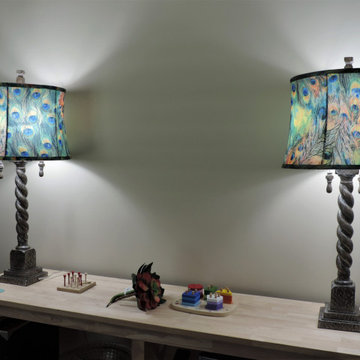
This coastal inspired Dining Room was transformed with new flooring, wall color, accent wall, lighting & new furniture!
Réalisation d'une petite salle à manger marine fermée avec un mur gris, sol en stratifié, aucune cheminée et un sol multicolore.
Réalisation d'une petite salle à manger marine fermée avec un mur gris, sol en stratifié, aucune cheminée et un sol multicolore.
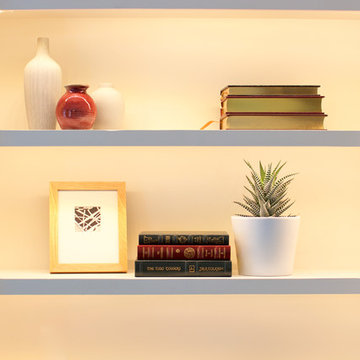
This project is a great example of how small changes can have a huge impact on a space.
Our clients wanted to have a more functional dining and living areas while combining his modern and hers more traditional style. The goal was to bring the space into the 21st century aesthetically without breaking the bank.
We first tackled the massive oak built-in fireplace surround in the dining area, by painting it a lighter color. We added built-in LED lights, hidden behind each shelf ledge, to provide soft accent lighting. By changing the color of the trim and walls, we lightened the whole space up. We turned a once unused space, adjacent to the living room into a much-needed library, accommodating an area for the electric piano. We added light modern sectional, an elegant coffee table, and a contemporary TV media unit in the living room.
New dark wood floors, stylish accessories and yellow drapery add warmth to the space and complete the look.
The home is now ready for a grand party with champagne and live entertainment.
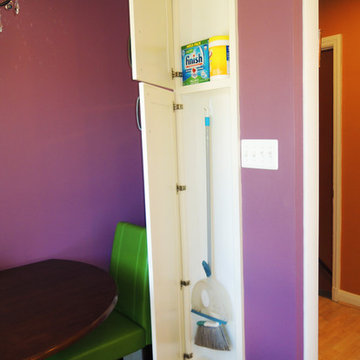
Instead of sacrificing precious counter and storage space in the U, I designed a between-the-studs shallow broom niche for the new eating alcove wall. It’s about 3-1/2" deep — enough for a broom and dustpan, and a few cleaning supplies on the shelf above. It's easy to grab the broom even when someone is seated at the table. Although the rest of the kitchen has frameless cabinets, the broom cabinet uses a framed front. Canyon Creek, the manufacturer, has both framed and frameless lines.
Photo by Ellene Newman
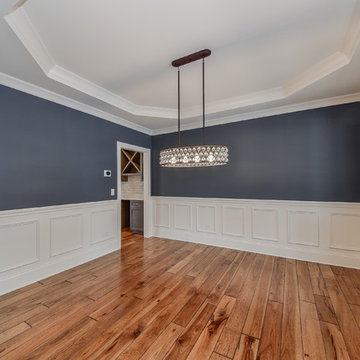
Trim details include tray ceiling with double crown moldings, chair rail and our applied moldings.
Cette image montre une salle à manger traditionnelle fermée et de taille moyenne avec un mur gris, sol en stratifié, aucune cheminée et un sol marron.
Cette image montre une salle à manger traditionnelle fermée et de taille moyenne avec un mur gris, sol en stratifié, aucune cheminée et un sol marron.

Réalisation d'une grande salle à manger design fermée avec un mur blanc, sol en stratifié, aucune cheminée et un sol blanc.
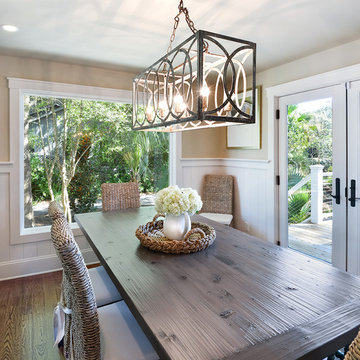
William Quarelles
Aménagement d'une salle à manger bord de mer fermée et de taille moyenne avec un mur beige, sol en stratifié et un sol marron.
Aménagement d'une salle à manger bord de mer fermée et de taille moyenne avec un mur beige, sol en stratifié et un sol marron.
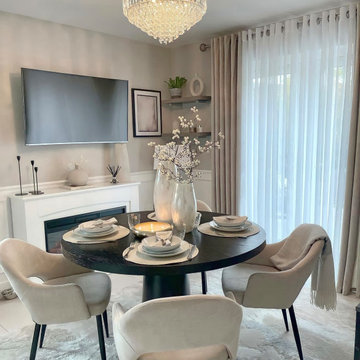
Inspiration pour une rideau de salle à manger traditionnelle fermée et de taille moyenne avec un mur beige, sol en stratifié, une cheminée standard, un manteau de cheminée en bois, un sol beige et du lambris.
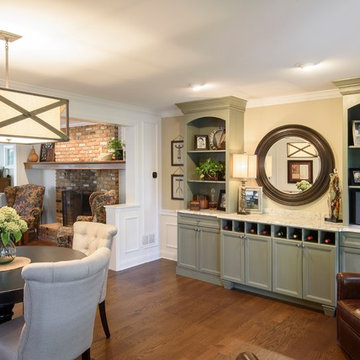
This breakfast nook is sectioned off from the main dining room and provides a more private, cozy space to dine when not hosting. The wooden light fixture and green cabinet are a blend of traditional and contemporary styling. The ceiling lights highlight the cabinetry and the hanging light creates a focal point over the table. The large opening leading to the dining room creates an open feel, and the high shelving adds layers to the room. One unique element of the cabinetry apart from the high shelving is the cube shelving, perfect for holding wine or other small items, while simultaneously adding to the display of the wall.
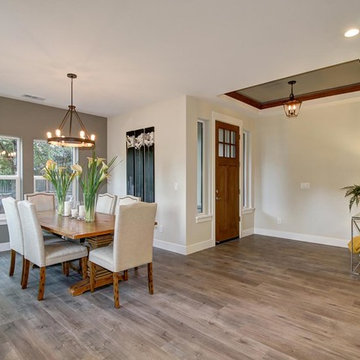
Réalisation d'une salle à manger tradition de taille moyenne et fermée avec un mur beige, sol en stratifié et un sol gris.
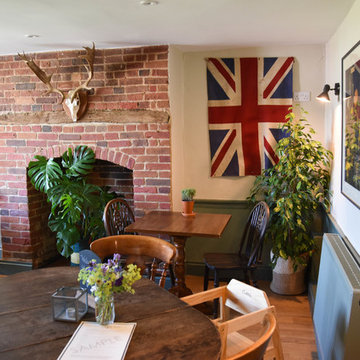
Pub dining room, total refurb of the interior of the pub, large framed botanical prints, a vintage flag and a stag's antlers adorn the walls with contemporary tones on the walls and finished with a selection of large plants.
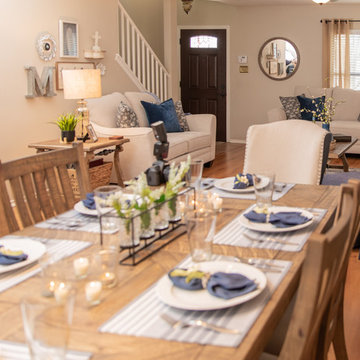
Cette photo montre une salle à manger chic de taille moyenne et fermée avec un mur beige, sol en stratifié et un sol marron.
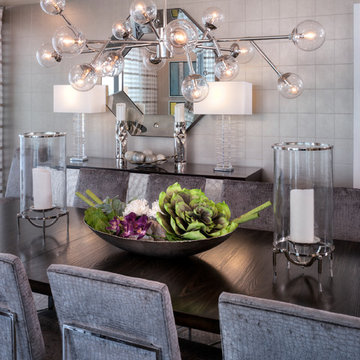
Cette photo montre une salle à manger chic fermée et de taille moyenne avec un mur gris, aucune cheminée et sol en stratifié.
Idées déco de salles à manger fermées avec sol en stratifié
1