Idées déco de salles à manger fermées avec sol en stratifié
Trier par :
Budget
Trier par:Populaires du jour
21 - 40 sur 433 photos
1 sur 3
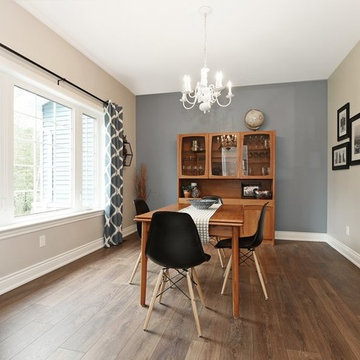
London House Photography
Cette photo montre une salle à manger craftsman fermée et de taille moyenne avec sol en stratifié et un sol marron.
Cette photo montre une salle à manger craftsman fermée et de taille moyenne avec sol en stratifié et un sol marron.
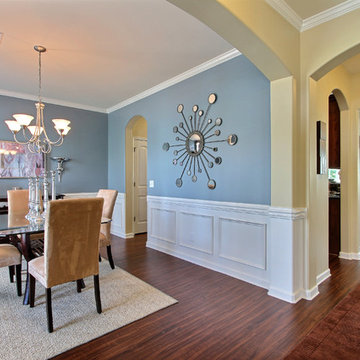
Amy Green
Aménagement d'une salle à manger classique de taille moyenne et fermée avec sol en stratifié, un mur bleu, aucune cheminée et un sol marron.
Aménagement d'une salle à manger classique de taille moyenne et fermée avec sol en stratifié, un mur bleu, aucune cheminée et un sol marron.
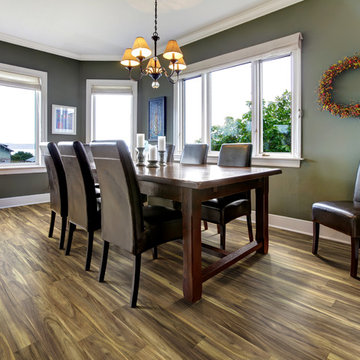
This Ossabaw Island Narrow Calloway laminate floor is a perfect blend of performance, style & value. Get the look of real hardwood floors in your home without the high cost that comes with it. http://www.flooringamerica.com/catalog/?category=laminate
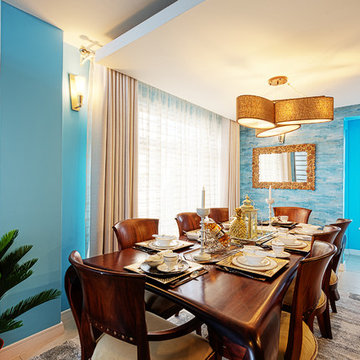
The dining area for this space was a delight for the senses. Using turquoise themed wallpaper and wall-paint was a delight. Matching that with the ivory coloured, multi gathers curtain was a decor feat that paid off. The dining table set purchase was amazing in that the table was a solid one piece of mahogany with minimal joints - note how there are no edges, just curves. We also got adoringing table set pieces from IKEA to finish the look. Other items may escape your eye such as the overhead lighting and the mirror at the back which is framed from numerous pieces of round wood glued together.
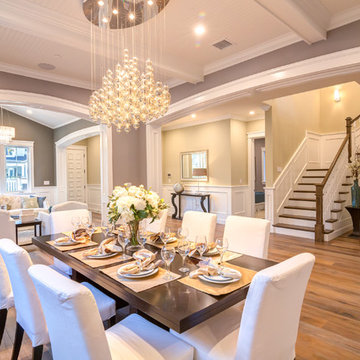
Dining Room of the New house construction in Studio City which included the installation of dining room ceiling, dining room wall painting, dining room flooring and dining room lighting.
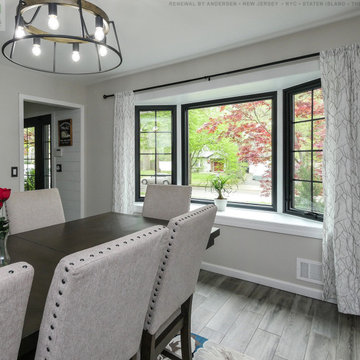
Terrific dining room with new Bay Window that includes two black casement windows and a larger black picture window. This sharp and stylish space with gorgeous grey wood floors and dark wood table looks amazing this this large new bay window including black windows and farmhouse styling. Replacing your windows is easy with Renewal by Andersen of New Jersey, New York City, The Bronx and Staten Island.
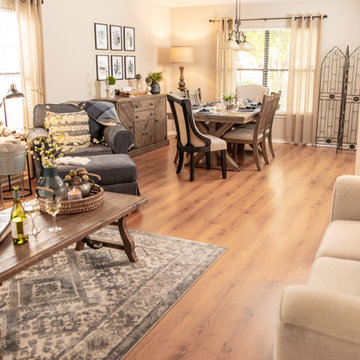
Cette photo montre une salle à manger chic fermée et de taille moyenne avec un mur beige, sol en stratifié et un sol marron.
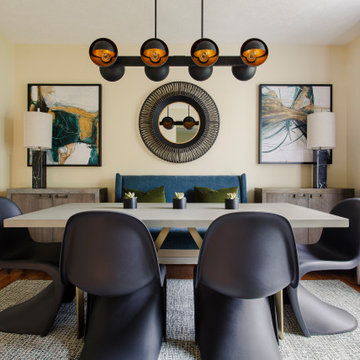
An entrepreneur moves his office out of his house as his business grows. He needs to completely start over with his furnishings in his…rental! A devoted single father, an incredible businessman in the sports industry, and a man who wants his space to support him and reflect his tastes, even if he doesn’t own the house. This is the Modern Man’s Game.
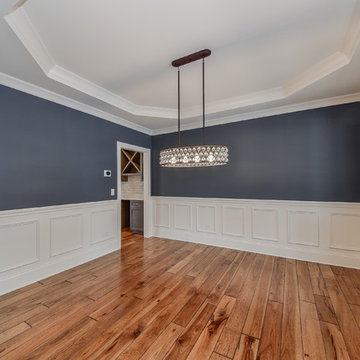
Trim details include tray ceiling with double crown moldings, chair rail and our applied moldings.
Cette image montre une salle à manger traditionnelle fermée et de taille moyenne avec un mur gris, sol en stratifié, aucune cheminée et un sol marron.
Cette image montre une salle à manger traditionnelle fermée et de taille moyenne avec un mur gris, sol en stratifié, aucune cheminée et un sol marron.
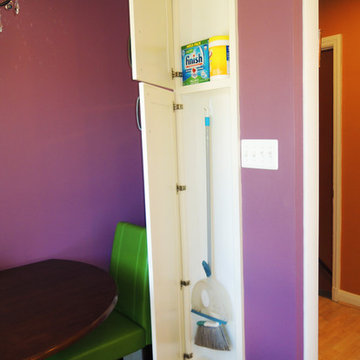
Instead of sacrificing precious counter and storage space in the U, I designed a between-the-studs shallow broom niche for the new eating alcove wall. It’s about 3-1/2" deep — enough for a broom and dustpan, and a few cleaning supplies on the shelf above. It's easy to grab the broom even when someone is seated at the table. Although the rest of the kitchen has frameless cabinets, the broom cabinet uses a framed front. Canyon Creek, the manufacturer, has both framed and frameless lines.
Photo by Ellene Newman
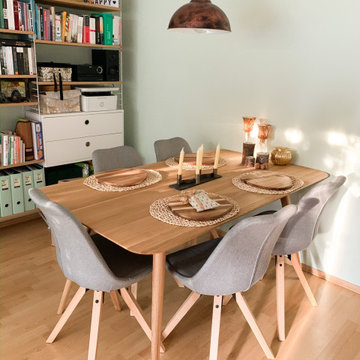
Ins Wohnzimmer integrierter Essbereich.
Der Echtholz-Eichentisch sorgt für eine gemütliche Atmosphäre und kann viele Jahre genutzt werden (abschleifbar). Durch die Größe von 160x 80cm können 4-5 Personen bequem daran sitzen. Da die Kundin gerne Gastgeberin ist, war Ihr dieser Platz besonders wichtig.
Im Hintergrund ist das zeitlose Wandleiter-Regal "String" von Designer und Architekt Nisse Strinning zum Einsatz gekommen. Ein Klassiker seit 1949.
Hier bekamen die geliebten Bücher und auch andere Alltagsdinge einen schönen Platz.
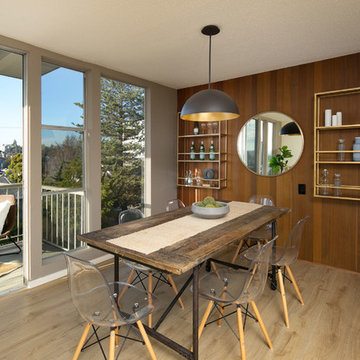
Marcell Puzsar Bright Room SF
Exemple d'une petite salle à manger tendance fermée avec sol en stratifié, un sol beige et un mur gris.
Exemple d'une petite salle à manger tendance fermée avec sol en stratifié, un sol beige et un mur gris.
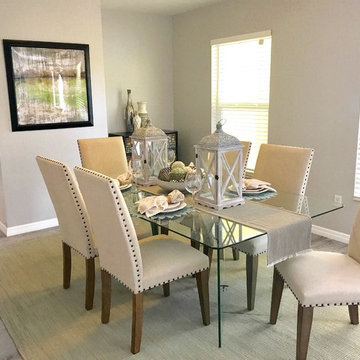
Vacant Stage of Dining Room
Exemple d'une salle à manger tendance fermée et de taille moyenne avec un mur gris, sol en stratifié et un sol gris.
Exemple d'une salle à manger tendance fermée et de taille moyenne avec un mur gris, sol en stratifié et un sol gris.
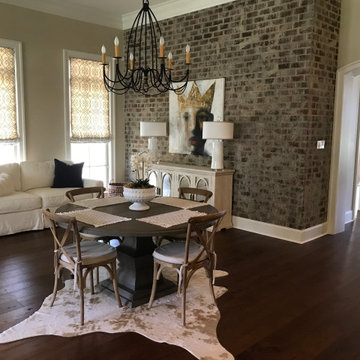
Inspiration pour une salle à manger traditionnelle fermée et de taille moyenne avec un mur multicolore, sol en stratifié et un sol marron.
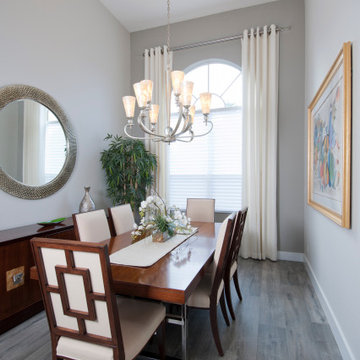
Idées déco pour une salle à manger contemporaine de taille moyenne et fermée avec un mur gris, sol en stratifié et un sol gris.
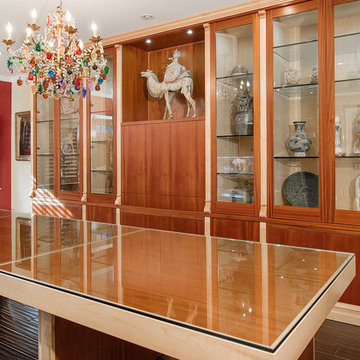
Exemple d'une salle à manger éclectique fermée et de taille moyenne avec un mur beige, sol en stratifié et aucune cheminée.
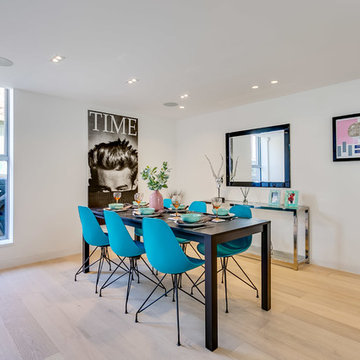
Chris Cunningham
Cette image montre une salle à manger minimaliste fermée et de taille moyenne avec un mur blanc, sol en stratifié et un sol marron.
Cette image montre une salle à manger minimaliste fermée et de taille moyenne avec un mur blanc, sol en stratifié et un sol marron.
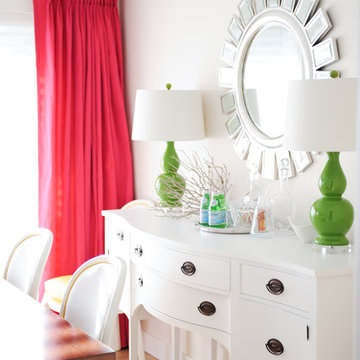
Photography by Tracey Ayton
Idées déco pour une salle à manger classique de taille moyenne et fermée avec un mur blanc et sol en stratifié.
Idées déco pour une salle à manger classique de taille moyenne et fermée avec un mur blanc et sol en stratifié.
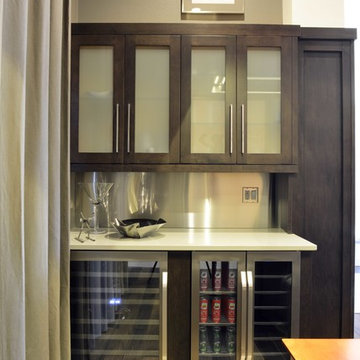
Robb Siverson Photography
Inspiration pour une salle à manger traditionnelle fermée et de taille moyenne avec un mur gris, sol en stratifié et aucune cheminée.
Inspiration pour une salle à manger traditionnelle fermée et de taille moyenne avec un mur gris, sol en stratifié et aucune cheminée.
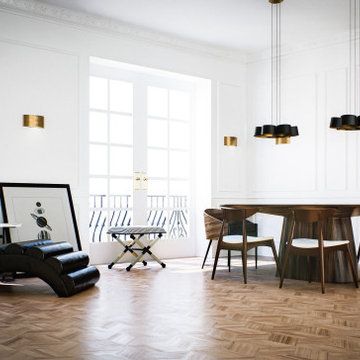
mscreationandmore's profile picture
mscreationandmore
title
Every Interior designer/Architect ??♀️ needs to render their ideas into images ?️ or videos ?️ to show them to their clients but also it cost time ⏱️and money ???.
MS_Creation&More present solutions that help Interior designers/Architects to show off their work to their clients with less time and affordable too , We introduce:
1. HQ Images/360 images.
2. Cinematic videos.
3. Interactive design.
Check our website to see more about our services.
www.mscreationandmore.com/services
www.mscreationandmore.com/gallery
Idées déco de salles à manger fermées avec sol en stratifié
2