Idées déco de salles à manger fermées avec un mur gris
Trier par :
Budget
Trier par:Populaires du jour
21 - 40 sur 8 762 photos
1 sur 3
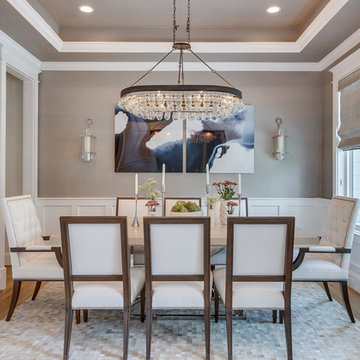
Christy Kosnic Photography
Cette image montre une grande salle à manger traditionnelle fermée avec un mur gris, parquet clair et aucune cheminée.
Cette image montre une grande salle à manger traditionnelle fermée avec un mur gris, parquet clair et aucune cheminée.

Formal dining room: This light-drenched dining room in suburban New Jersery was transformed into a serene and comfortable space, with both luxurious elements and livability for families. Moody grasscloth wallpaper lines the entire room above the wainscoting and two aged brass lantern pendants line up with the tall windows. We added linen drapery for softness with stylish wood cube finials to coordinate with the wood of the farmhouse table and chairs. We chose a distressed wood dining table with a soft texture to will hide blemishes over time, as this is a family-family space. We kept the space neutral in tone to both allow for vibrant tablescapes during large family gatherings, and to let the many textures create visual depth.
Photo Credit: Erin Coren, Curated Nest Interiors
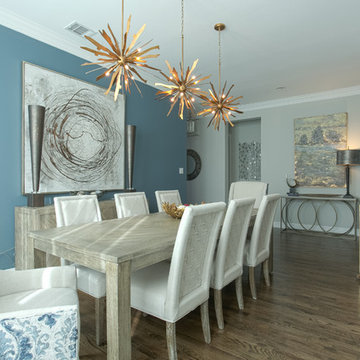
This beautiful dining room has a mix of rustic furnishings with elegant touches to elevate the look. Starburst gold light fixtures immediately draw one's attention. The blue accent wall ties in the blue accents throughout the room. Custom host chairs with a beautiful blue fabric on the back provide the perfect accent to the casual yet sophisticated drapery treatment. The wall gems bring some of the blue color onto the opposite wall, creating an inviting space for entertaining.
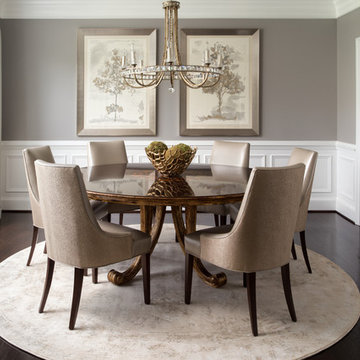
This classic dining room needed an update to match the fresh new paint color. A light round area rug, new upholstered dining chairs, and understated art work transforms this room without taking away its key elements.
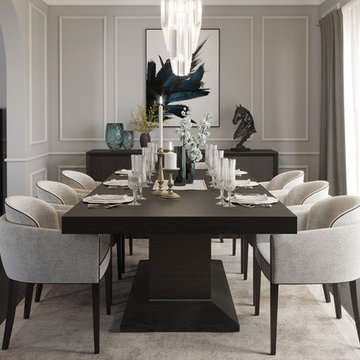
Here you can see the Beatrice dining table, the Taylor dining chair and the Wilson sideboard.
Réalisation d'une salle à manger tradition de taille moyenne et fermée avec un mur gris, un sol en contreplaqué et un sol marron.
Réalisation d'une salle à manger tradition de taille moyenne et fermée avec un mur gris, un sol en contreplaqué et un sol marron.

JPM Construction offers complete support for designing, building, and renovating homes in Atherton, Menlo Park, Portola Valley, and surrounding mid-peninsula areas. With a focus on high-quality craftsmanship and professionalism, our clients can expect premium end-to-end service.
The promise of JPM is unparalleled quality both on-site and off, where we value communication and attention to detail at every step. Onsite, we work closely with our own tradesmen, subcontractors, and other vendors to bring the highest standards to construction quality and job site safety. Off site, our management team is always ready to communicate with you about your project. The result is a beautiful, lasting home and seamless experience for you.
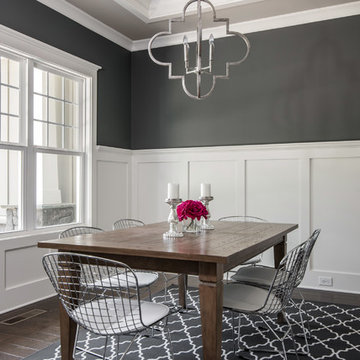
Idée de décoration pour une salle à manger craftsman fermée et de taille moyenne avec un mur gris, parquet foncé, aucune cheminée et un sol marron.
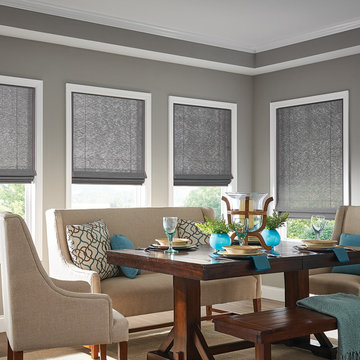
Idée de décoration pour une salle à manger tradition fermée et de taille moyenne avec un mur gris, un sol en bois brun, aucune cheminée et un sol marron.
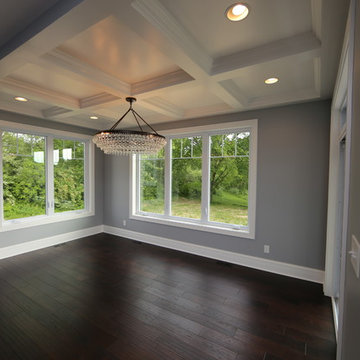
An incredible custom 3,300 square foot custom Craftsman styled 2-story home with detailed amenities throughout.
Réalisation d'une grande salle à manger craftsman fermée avec un mur gris, parquet foncé, un sol marron et éclairage.
Réalisation d'une grande salle à manger craftsman fermée avec un mur gris, parquet foncé, un sol marron et éclairage.
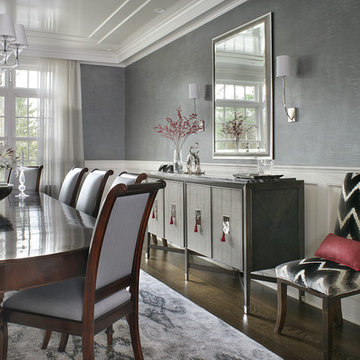
Dining room in a transitional contemporary home with custom cabinetry and wall treatment. Mixing a neutral color palette with grays, soft white and accents of deep red. Photography by Peter Rymwid.
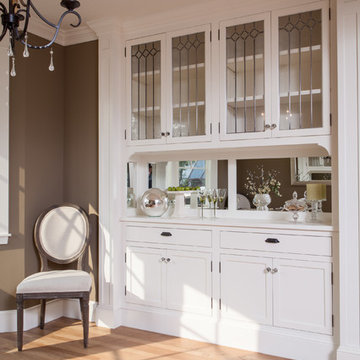
Inspiration pour une salle à manger traditionnelle fermée et de taille moyenne avec un mur gris, parquet clair, aucune cheminée et un sol beige.
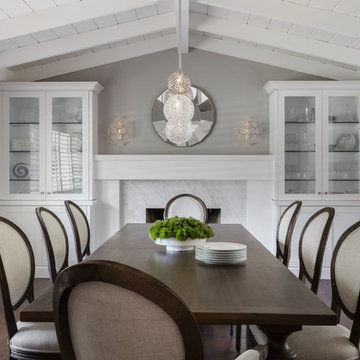
Exemple d'une salle à manger chic fermée et de taille moyenne avec un mur gris, parquet foncé, une cheminée standard, un manteau de cheminée en pierre et un sol marron.
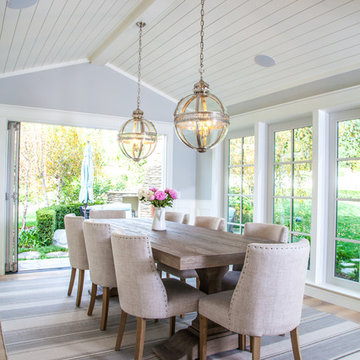
Aménagement d'une salle à manger campagne fermée et de taille moyenne avec un mur gris et parquet clair.
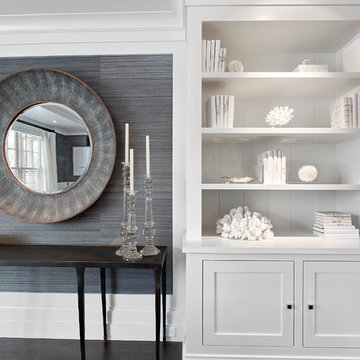
Inspiration pour une salle à manger marine fermée et de taille moyenne avec un mur gris, parquet foncé, aucune cheminée et un sol marron.
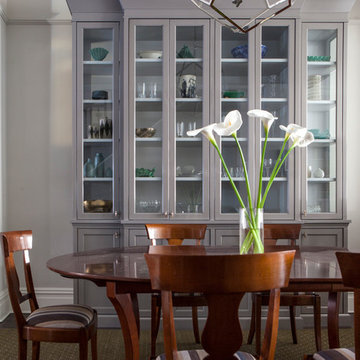
Photo - Nick Johnson Photography
Cette image montre une salle à manger traditionnelle fermée et de taille moyenne avec un mur gris, moquette, aucune cheminée et un sol beige.
Cette image montre une salle à manger traditionnelle fermée et de taille moyenne avec un mur gris, moquette, aucune cheminée et un sol beige.
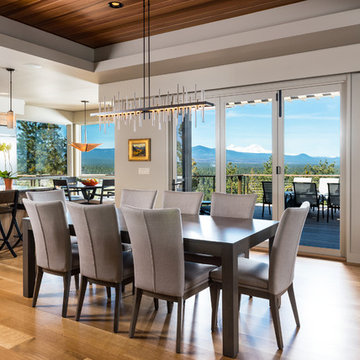
Idées déco pour une grande salle à manger classique fermée avec un mur gris, parquet clair, aucune cheminée et un sol gris.
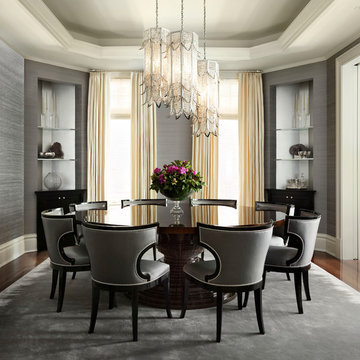
Exemple d'une salle à manger chic fermée et de taille moyenne avec un mur gris et parquet foncé.
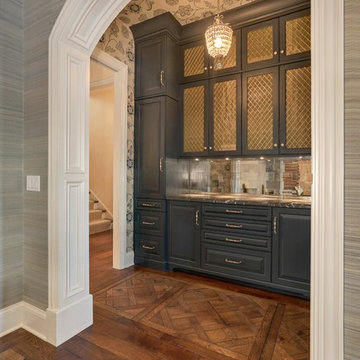
The butler's pantry located off the dining room with wire mesh cabinet doors, black cabinets, and floral print wallpaper
Idées déco pour une salle à manger classique fermée avec un sol en bois brun et un mur gris.
Idées déco pour une salle à manger classique fermée avec un sol en bois brun et un mur gris.
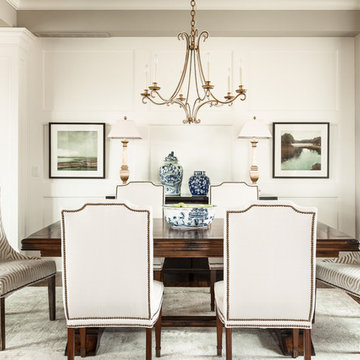
Cette image montre une salle à manger traditionnelle fermée et de taille moyenne avec un mur gris, parquet foncé, aucune cheminée et éclairage.
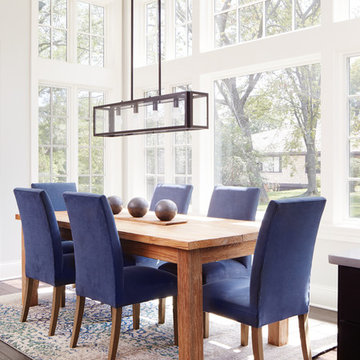
A custom home builder in Chicago's western suburbs, Summit Signature Homes, ushers in a new era of residential construction. With an eye on superb design and value, industry-leading practices and superior customer service, Summit stands alone. Custom-built homes in Clarendon Hills, Hinsdale, Western Springs, and other western suburbs.
Idées déco de salles à manger fermées avec un mur gris
2