Idées déco de salles à manger fermées avec un plafond à caissons
Trier par :
Budget
Trier par:Populaires du jour
101 - 120 sur 375 photos
1 sur 3
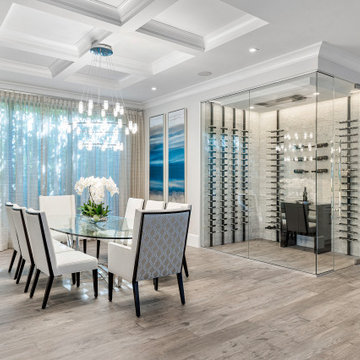
This new construction estate by Hanna Homes is prominently situated on Buccaneer Palm Waterway with a fantastic private deep-water dock, spectacular tropical grounds, and every high-end amenity you desire. The impeccably outfitted 9,500+ square foot home features 6 bedroom suites, each with its own private bathroom. The gourmet kitchen, clubroom, and living room are banked with 12′ windows that stream with sunlight and afford fabulous pool and water views. The formal dining room has a designer chandelier and is serviced by a chic glass temperature-controlled wine room. There’s also a private office area and a handsome club room with a fully-equipped custom bar, media lounge, and game space. The second-floor loft living room has a dedicated snack bar and is the perfect spot for winding down and catching up on your favorite shows.⠀
⠀
The grounds are beautifully designed with tropical and mature landscaping affording great privacy, with unobstructed waterway views. A heated resort-style pool/spa is accented with glass tiles and a beautiful bright deck. A large covered terrace houses a built-in summer kitchen and raised floor with wood tile. The home features 4.5 air-conditioned garages opening to a gated granite paver motor court. This is a remarkable home in Boca Raton’s finest community.⠀
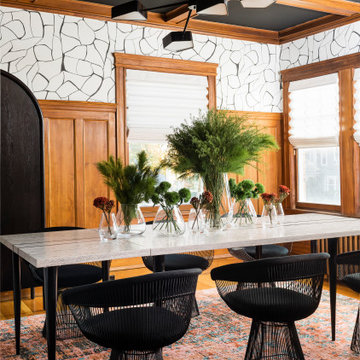
Réalisation d'une salle à manger tradition fermée avec un mur multicolore, un sol en bois brun, un sol marron, un plafond à caissons, un plafond en bois et du papier peint.
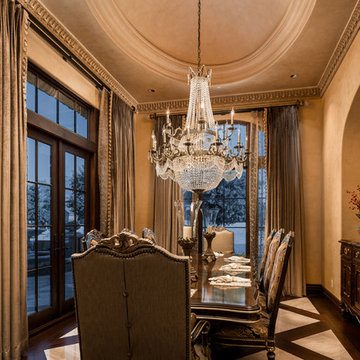
We love this formal dining room's coffered ceiling, custom chandelier, and the double entry doors.
Exemple d'une très grande salle à manger montagne fermée avec un mur beige, parquet foncé, une cheminée standard, un manteau de cheminée en pierre, un sol multicolore et un plafond à caissons.
Exemple d'une très grande salle à manger montagne fermée avec un mur beige, parquet foncé, une cheminée standard, un manteau de cheminée en pierre, un sol multicolore et un plafond à caissons.
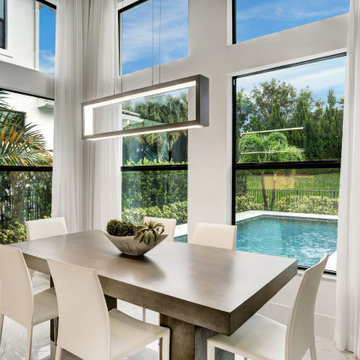
Simplicity had to be perfect. This dining space is perfectly simple. Each finish is to perfection, each piece important.
Aménagement d'une grande salle à manger contemporaine fermée avec un mur blanc, un sol en carrelage de porcelaine, un sol blanc, un plafond à caissons et du lambris.
Aménagement d'une grande salle à manger contemporaine fermée avec un mur blanc, un sol en carrelage de porcelaine, un sol blanc, un plafond à caissons et du lambris.
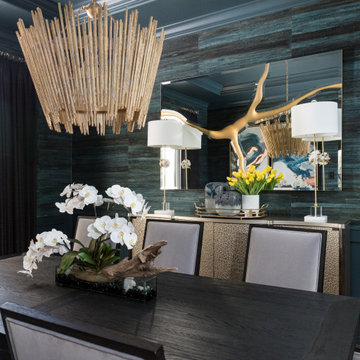
Idée de décoration pour une salle à manger tradition fermée et de taille moyenne avec un mur vert, parquet clair, un sol marron, un plafond à caissons et du papier peint.
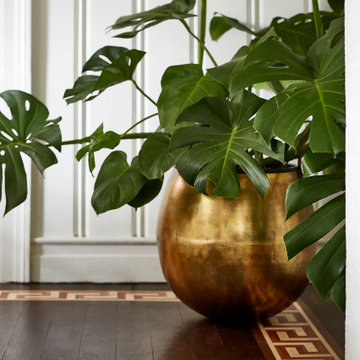
Even Family Dining Rooms can have glamorous and comfortable. Plants add so much to your homes, biophilia elements are relaxing and you have a built-in air purifier.
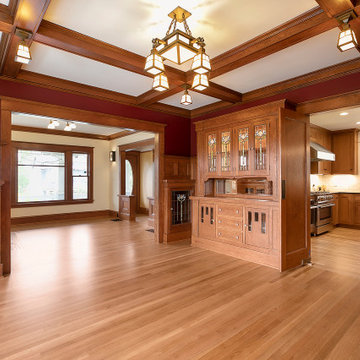
Craftsman Design & Renovation, LLC, Portland, Oregon, 2022 Regional CotY Award Winner, Residential Historical Renovation/ Restoration $250,000 and Over
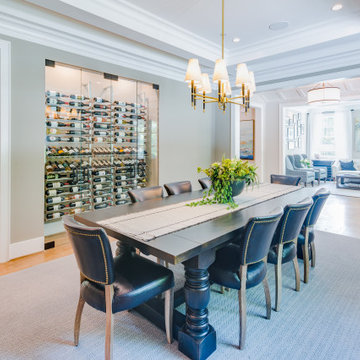
Entertainer's delight - wine closet, coffered ceiling, butler's pantry and tons of natural light in this oversize dining room.
Inspiration pour une grande salle à manger traditionnelle fermée avec un mur gris, un sol en bois brun et un plafond à caissons.
Inspiration pour une grande salle à manger traditionnelle fermée avec un mur gris, un sol en bois brun et un plafond à caissons.

Дом в стиле арт деко, в трех уровнях, выполнен для семьи супругов в возрасте 50 лет, 3-е детей.
Комплектация объекта строительными материалами, мебелью, сантехникой и люстрами из Испании и России.
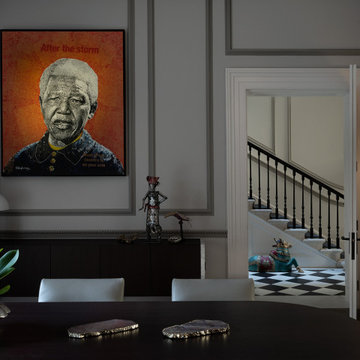
Cette image montre une grande salle à manger traditionnelle fermée avec un mur gris, un sol en bois brun, une cheminée standard, un manteau de cheminée en pierre, un sol marron, un plafond à caissons et du lambris.
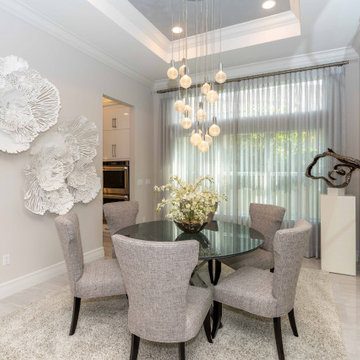
Dining room with mirrors and 3D wall art.
Exemple d'une salle à manger chic fermée et de taille moyenne avec un mur blanc, un sol en marbre, un sol beige et un plafond à caissons.
Exemple d'une salle à manger chic fermée et de taille moyenne avec un mur blanc, un sol en marbre, un sol beige et un plafond à caissons.
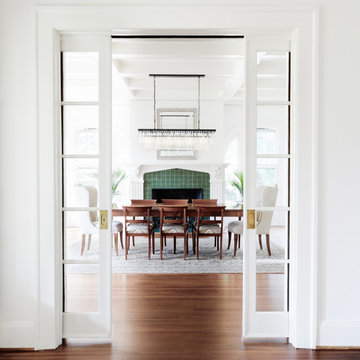
Aménagement d'une grande salle à manger classique fermée avec un mur blanc, un sol en bois brun, un sol marron et un plafond à caissons.
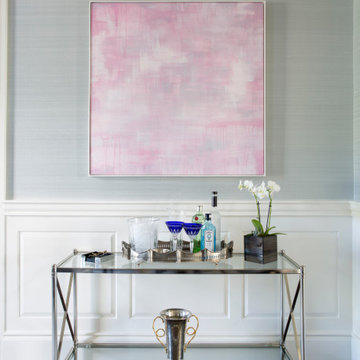
Cette image montre une salle à manger design fermée et de taille moyenne avec un mur gris, parquet foncé, un plafond à caissons et du papier peint.
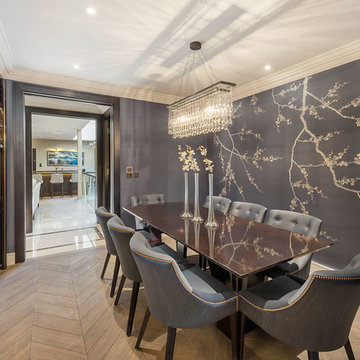
#nu projects specialises in luxury refurbishments- extensions - basements - new builds.
Idée de décoration pour une salle à manger design fermée et de taille moyenne avec un mur gris, un sol en bois brun, aucune cheminée, un sol marron, un plafond à caissons et du papier peint.
Idée de décoration pour une salle à manger design fermée et de taille moyenne avec un mur gris, un sol en bois brun, aucune cheminée, un sol marron, un plafond à caissons et du papier peint.
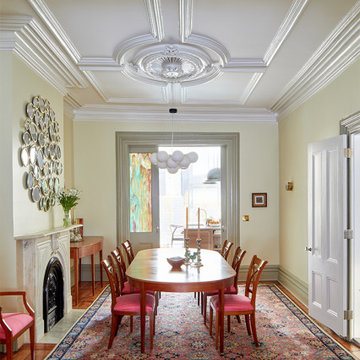
Idée de décoration pour une salle à manger tradition fermée et de taille moyenne avec un mur jaune, un sol en bois brun, une cheminée standard, un manteau de cheminée en pierre, un sol marron et un plafond à caissons.
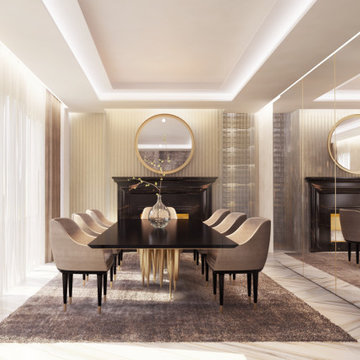
Idée de décoration pour une salle à manger minimaliste fermée et de taille moyenne avec un mur beige, un sol en marbre, une cheminée standard, un manteau de cheminée en pierre, un sol blanc, un plafond à caissons et du lambris.
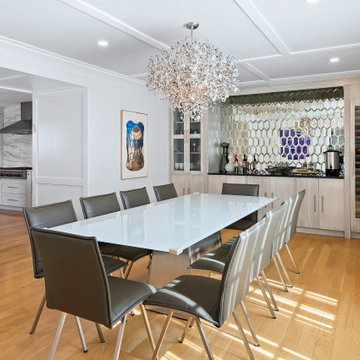
We gutted and renovated this entire modern Colonial home in Bala Cynwyd, PA. Introduced to the homeowners through the wife’s parents, we updated and expanded the home to create modern, clean spaces for the family. Highlights include converting the attic into completely new third floor bedrooms and a bathroom; a light and bright gray and white kitchen featuring a large island, white quartzite counters and Viking stove and range; a light and airy master bath with a walk-in shower and soaking tub; and a new exercise room in the basement.
Rudloff Custom Builders has won Best of Houzz for Customer Service in 2014, 2015 2016, 2017 and 2019. We also were voted Best of Design in 2016, 2017, 2018, and 2019, which only 2% of professionals receive. Rudloff Custom Builders has been featured on Houzz in their Kitchen of the Week, What to Know About Using Reclaimed Wood in the Kitchen as well as included in their Bathroom WorkBook article. We are a full service, certified remodeling company that covers all of the Philadelphia suburban area. This business, like most others, developed from a friendship of young entrepreneurs who wanted to make a difference in their clients’ lives, one household at a time. This relationship between partners is much more than a friendship. Edward and Stephen Rudloff are brothers who have renovated and built custom homes together paying close attention to detail. They are carpenters by trade and understand concept and execution. Rudloff Custom Builders will provide services for you with the highest level of professionalism, quality, detail, punctuality and craftsmanship, every step of the way along our journey together.
Specializing in residential construction allows us to connect with our clients early in the design phase to ensure that every detail is captured as you imagined. One stop shopping is essentially what you will receive with Rudloff Custom Builders from design of your project to the construction of your dreams, executed by on-site project managers and skilled craftsmen. Our concept: envision our client’s ideas and make them a reality. Our mission: CREATING LIFETIME RELATIONSHIPS BUILT ON TRUST AND INTEGRITY.
Photo Credit: Linda McManus Images
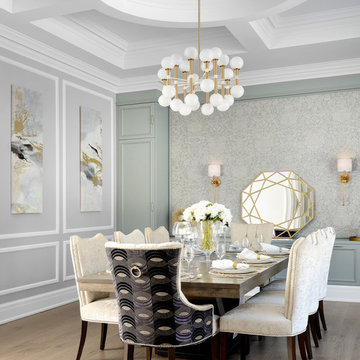
Luxurious Dining Room, with custom designed decorative ceilings with a unique chandelier. The wall paneling was used to border the client's artwork. Wallpaper added elegance and texture to the space. We built some base cabinets for storage and the top can be used as a server.
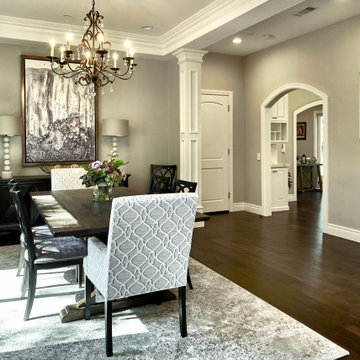
Exemple d'une grande salle à manger chic fermée avec un mur gris, parquet foncé, aucune cheminée, un sol marron et un plafond à caissons.
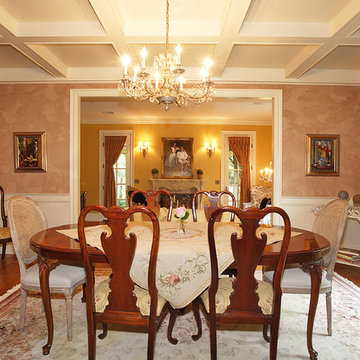
A formal dining room directly off the formal living room creates additional spaces in a home for entertaining and enjoyment. The traditional design of this space nods to the family's elegant style.
Idées déco de salles à manger fermées avec un plafond à caissons
6