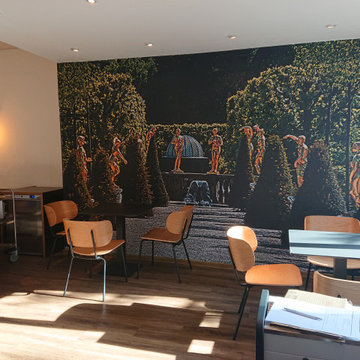Idées déco de salles à manger fermées avec un plafond en papier peint
Trier par :
Budget
Trier par:Populaires du jour
41 - 60 sur 127 photos
1 sur 3
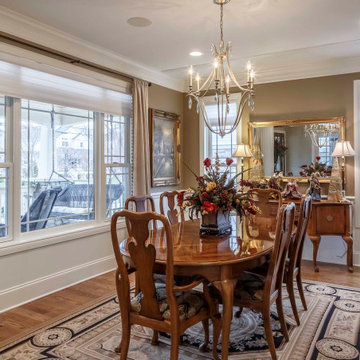
Aménagement d'une salle à manger craftsman fermée et de taille moyenne avec un mur marron, un sol en bois brun, un sol marron, aucune cheminée, du papier peint et un plafond en papier peint.
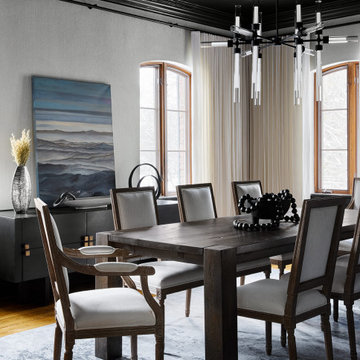
DGI designed a moody and sophisticated formal dining room, incorporating the client’s existing table and chairs. We opted to cover the walls in a light grey textural wallcovering, but on the ceiling, we installed a charcoal grey grasscloth wallcovering to create a really moody look in the space. We opted for lighter drapery in the dining room to balance it out.
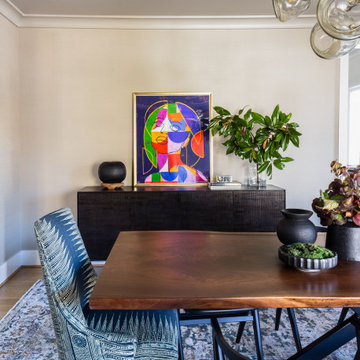
Inspiration pour une grande salle à manger bohème fermée avec un mur beige, parquet clair, un sol beige, un plafond en papier peint et du papier peint.
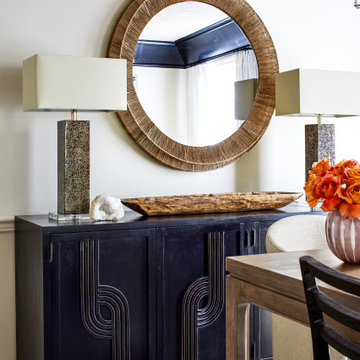
Stacy Zarin Goldberg Photography
Idées déco pour une salle à manger fermée avec un plafond en papier peint.
Idées déco pour une salle à manger fermée avec un plafond en papier peint.
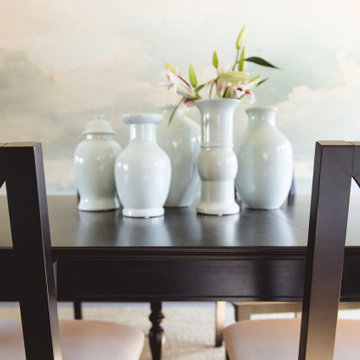
Réalisation d'une salle à manger tradition fermée et de taille moyenne avec un mur blanc, un sol en vinyl, un sol marron, un plafond en papier peint et du papier peint.
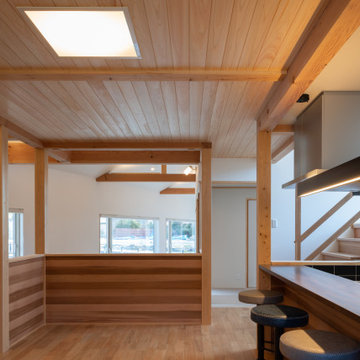
Inspiration pour une grande salle à manger minimaliste fermée avec un mur blanc, un sol en bois brun, un sol marron, un plafond en papier peint et du papier peint.
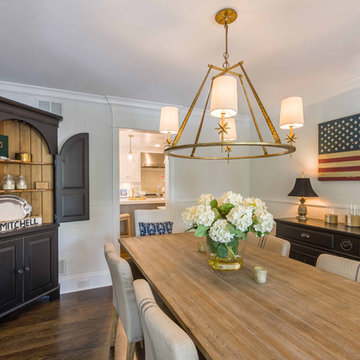
This 1990s brick home had decent square footage and a massive front yard, but no way to enjoy it. Each room needed an update, so the entire house was renovated and remodeled, and an addition was put on over the existing garage to create a symmetrical front. The old brown brick was painted a distressed white.
The 500sf 2nd floor addition includes 2 new bedrooms for their teen children, and the 12'x30' front porch lanai with standing seam metal roof is a nod to the homeowners' love for the Islands. Each room is beautifully appointed with large windows, wood floors, white walls, white bead board ceilings, glass doors and knobs, and interior wood details reminiscent of Hawaiian plantation architecture.
The kitchen was remodeled to increase width and flow, and a new laundry / mudroom was added in the back of the existing garage. The master bath was completely remodeled. Every room is filled with books, and shelves, many made by the homeowner.
Project photography by Kmiecik Imagery.
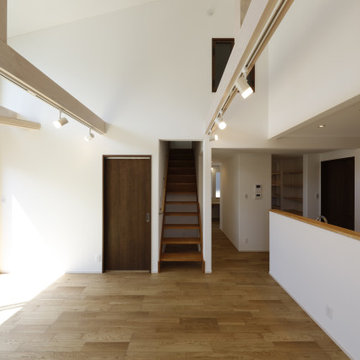
ダイニング・キッチン。右側奥は、パントリースペース。
Réalisation d'une salle à manger design fermée et de taille moyenne avec un mur blanc, parquet peint, aucune cheminée, un sol marron, un plafond en papier peint et du papier peint.
Réalisation d'une salle à manger design fermée et de taille moyenne avec un mur blanc, parquet peint, aucune cheminée, un sol marron, un plafond en papier peint et du papier peint.
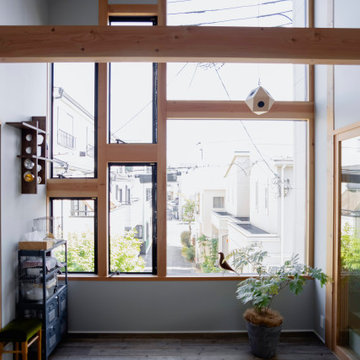
Idée de décoration pour une petite salle à manger chalet fermée avec un mur gris, un sol en bois brun, aucune cheminée, un sol gris, un plafond en papier peint et du papier peint.

ダイニング/キッチンに向かう
Photo by:ジェ二イクス 佐藤二郎
Exemple d'une salle à manger scandinave fermée et de taille moyenne avec un mur blanc, parquet clair, aucune cheminée, un sol beige, un plafond en papier peint, du papier peint et éclairage.
Exemple d'une salle à manger scandinave fermée et de taille moyenne avec un mur blanc, parquet clair, aucune cheminée, un sol beige, un plafond en papier peint, du papier peint et éclairage.
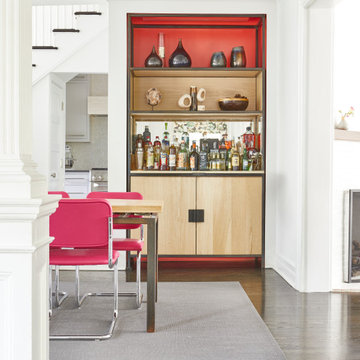
Open Dining Room with pops of pink and industrial furniture. Dry Bar
Idées déco pour une salle à manger classique fermée et de taille moyenne avec un mur blanc, parquet foncé et un plafond en papier peint.
Idées déco pour une salle à manger classique fermée et de taille moyenne avec un mur blanc, parquet foncé et un plafond en papier peint.
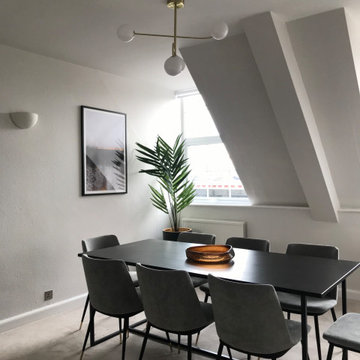
The wall colour and carpeting ran throughout the property, so we continued the theme from the living room with black and walnut wood finished, velvets and in this room a soft grey chenille for the dining chairs.
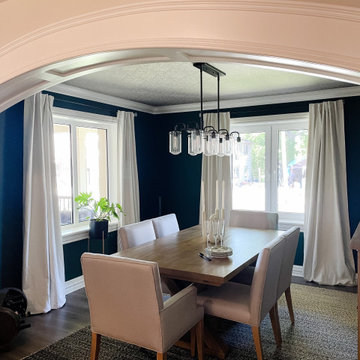
Réalisation d'une salle à manger champêtre fermée et de taille moyenne avec un mur vert, sol en stratifié, un sol marron et un plafond en papier peint.
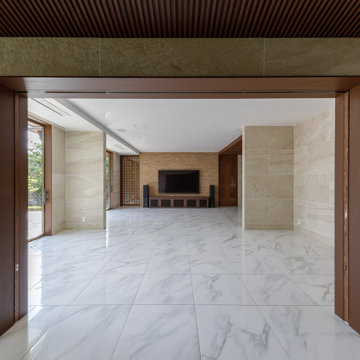
リビングルームとは上吊りソフトモーションの格子戸で区切る設計としています。普段は開けていることが多いので両引き分け戸とし壁の中に格納することで埃が付きにくいよう配慮しました。上吊りなので下部にレールが無く無駄な掃除箇所を無くしました。無垢材を加工した格子戸ですので相当な重量が有りますが吊り形式なので開閉も大変楽です。
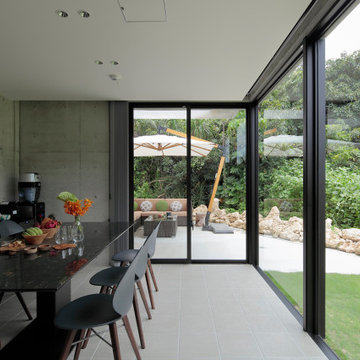
Inspiration pour une petite salle à manger minimaliste fermée avec un mur gris, un sol en carrelage de céramique, aucune cheminée, un sol gris et un plafond en papier peint.
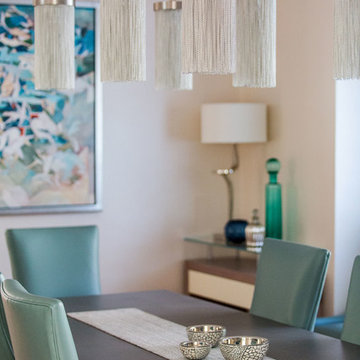
Clare West
Réalisation d'une salle à manger design fermée avec un mur beige, un plafond en papier peint et du papier peint.
Réalisation d'une salle à manger design fermée avec un mur beige, un plafond en papier peint et du papier peint.
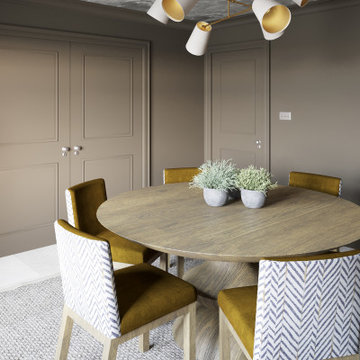
Our client wanted us to create a cosy and atmospheric dining experience, so we embraced the north facing room and painted it top to bottom in a deep, warm brown from Little Greene. To help lift the room and create a conversation starter, we chose a sketched cloud wallpaper for the ceiling.
Full length curtains, recessed into the ceiling help to make the room feel bigger and are up-lit by ground lights that emphasise the folds in the fabric.
The sculptural dining table from Emmemobili takes centre stage and is surrounded by comfortable upholstered dining chairs. We chose two fabrics for the dining chairs to add interest. The ochre velvet pairs beautifully with the yellow glass Porta Romana lamps and brushed brass over-sized round mirror.
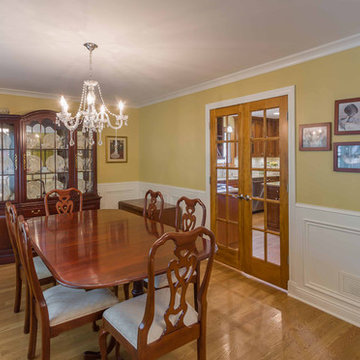
Inspiration pour une salle à manger traditionnelle fermée et de taille moyenne avec un mur jaune, parquet clair, aucune cheminée, un sol marron, un plafond en papier peint, du papier peint et éclairage.
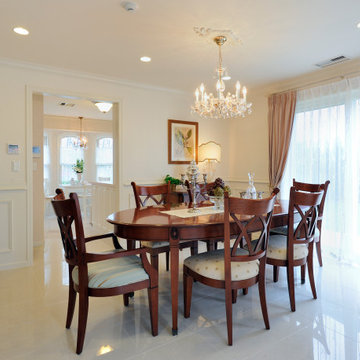
腰壁のあるダイニングルーム
Inspiration pour une salle à manger méditerranéenne fermée avec un mur blanc, un sol en carrelage de porcelaine, aucune cheminée, un sol beige, un plafond en papier peint et du papier peint.
Inspiration pour une salle à manger méditerranéenne fermée avec un mur blanc, un sol en carrelage de porcelaine, aucune cheminée, un sol beige, un plafond en papier peint et du papier peint.
Idées déco de salles à manger fermées avec un plafond en papier peint
3
