Idées déco de salles à manger fermées avec un plafond en papier peint
Trier par :
Budget
Trier par:Populaires du jour
101 - 120 sur 127 photos
1 sur 3
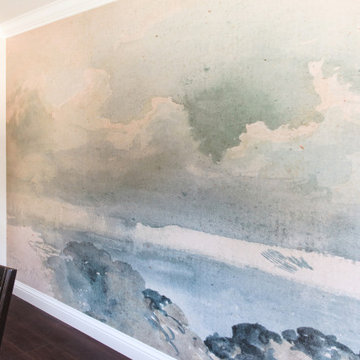
Cette photo montre une salle à manger chic fermée et de taille moyenne avec un mur blanc, un sol en vinyl, un sol marron, un plafond en papier peint et du papier peint.

Exemple d'une grande salle à manger éclectique fermée avec un mur beige, parquet clair, un sol beige, un plafond en papier peint et du papier peint.
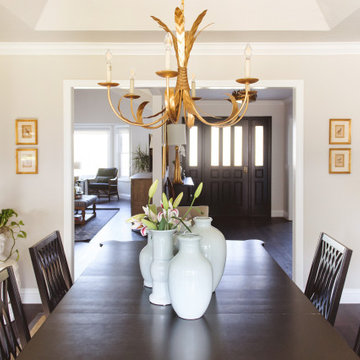
Réalisation d'une salle à manger tradition fermée et de taille moyenne avec un mur blanc, un sol en vinyl, un sol marron, un plafond en papier peint et du papier peint.
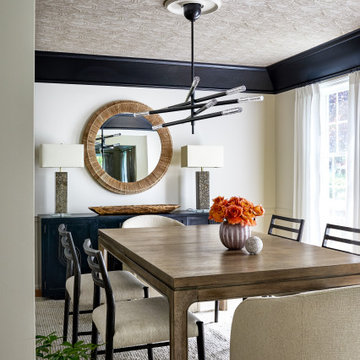
Stacy Zarin Goldberg Photography
Idée de décoration pour une salle à manger fermée avec un mur blanc et un plafond en papier peint.
Idée de décoration pour une salle à manger fermée avec un mur blanc et un plafond en papier peint.
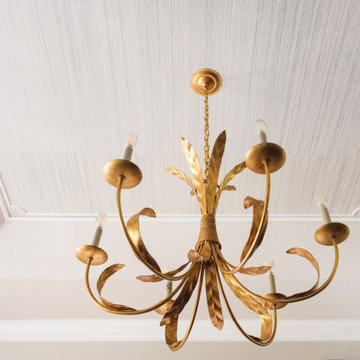
Exemple d'une salle à manger chic fermée et de taille moyenne avec un mur blanc, un sol en vinyl, un sol marron, un plafond en papier peint et du papier peint.
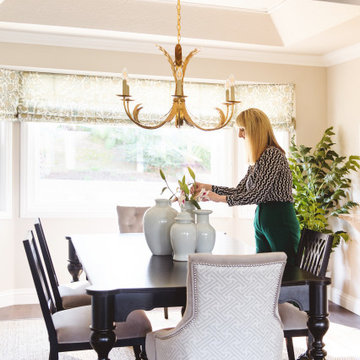
Exemple d'une salle à manger chic fermée et de taille moyenne avec un mur blanc, un sol en vinyl, un sol marron, un plafond en papier peint et du papier peint.
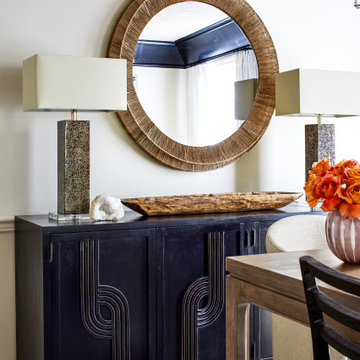
Stacy Zarin Goldberg Photography
Idées déco pour une salle à manger fermée avec un plafond en papier peint.
Idées déco pour une salle à manger fermée avec un plafond en papier peint.
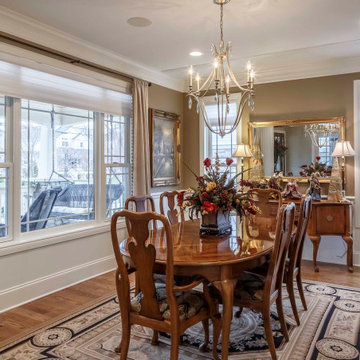
Aménagement d'une salle à manger craftsman fermée et de taille moyenne avec un mur marron, un sol en bois brun, un sol marron, aucune cheminée, du papier peint et un plafond en papier peint.

This 1990s brick home had decent square footage and a massive front yard, but no way to enjoy it. Each room needed an update, so the entire house was renovated and remodeled, and an addition was put on over the existing garage to create a symmetrical front. The old brown brick was painted a distressed white.
The 500sf 2nd floor addition includes 2 new bedrooms for their teen children, and the 12'x30' front porch lanai with standing seam metal roof is a nod to the homeowners' love for the Islands. Each room is beautifully appointed with large windows, wood floors, white walls, white bead board ceilings, glass doors and knobs, and interior wood details reminiscent of Hawaiian plantation architecture.
The kitchen was remodeled to increase width and flow, and a new laundry / mudroom was added in the back of the existing garage. The master bath was completely remodeled. Every room is filled with books, and shelves, many made by the homeowner.
Project photography by Kmiecik Imagery.
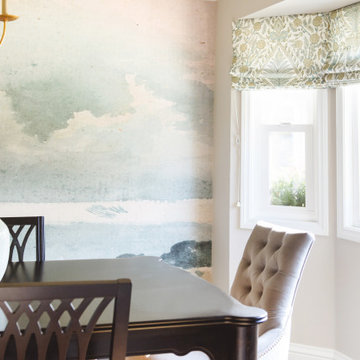
Réalisation d'une salle à manger tradition fermée et de taille moyenne avec un mur blanc, un sol en vinyl, un sol marron, un plafond en papier peint et du papier peint.
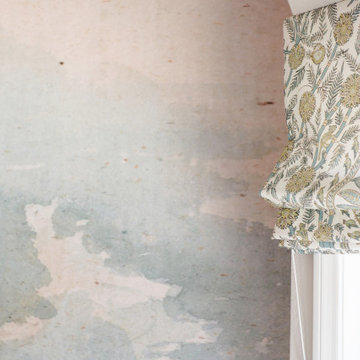
Réalisation d'une salle à manger tradition fermée et de taille moyenne avec un mur blanc, un sol en vinyl, un sol marron, un plafond en papier peint et du papier peint.
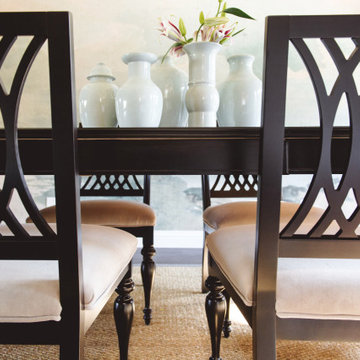
Aménagement d'une salle à manger classique fermée et de taille moyenne avec un mur blanc, un sol en vinyl, un sol marron, un plafond en papier peint et du papier peint.
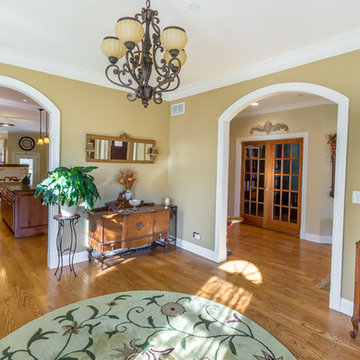
Réalisation d'une salle à manger tradition fermée et de taille moyenne avec un mur jaune, un sol en bois brun, aucune cheminée, un sol marron, un plafond en papier peint et du papier peint.
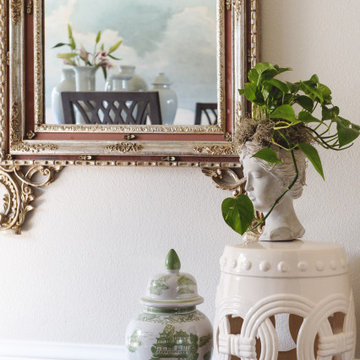
Cette image montre une salle à manger traditionnelle fermée et de taille moyenne avec un mur blanc, un sol en vinyl, un sol marron, un plafond en papier peint et du papier peint.
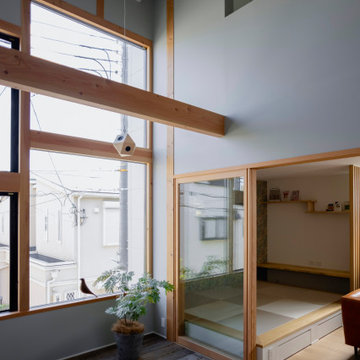
Cette photo montre une petite salle à manger montagne fermée avec un mur gris, un sol en bois brun, aucune cheminée, un sol gris, un plafond en papier peint et du papier peint.
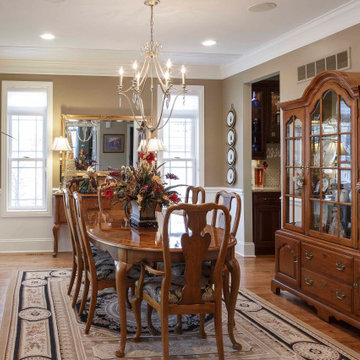
Idée de décoration pour une salle à manger craftsman fermée et de taille moyenne avec un mur marron, un sol en bois brun, un sol marron, aucune cheminée, du papier peint et un plafond en papier peint.
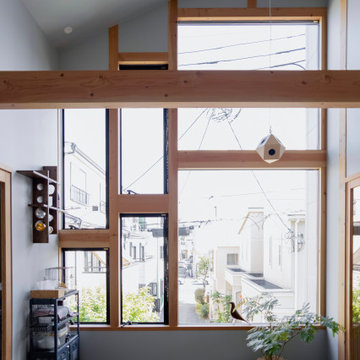
Aménagement d'une petite salle à manger montagne fermée avec un mur gris, un sol en bois brun, aucune cheminée, un sol gris, un plafond en papier peint et du papier peint.
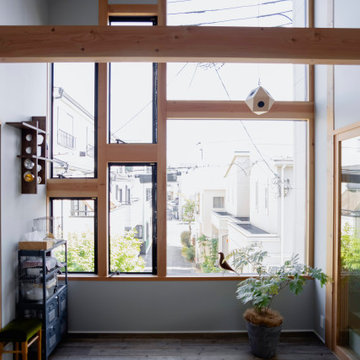
Idée de décoration pour une petite salle à manger chalet fermée avec un mur gris, un sol en bois brun, aucune cheminée, un sol gris, un plafond en papier peint et du papier peint.
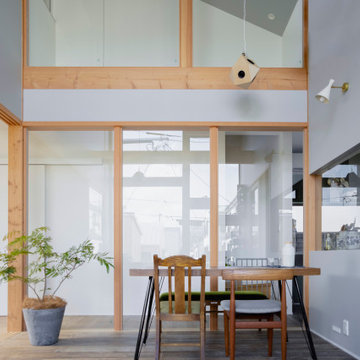
Aménagement d'une petite salle à manger montagne fermée avec un mur gris, un sol en bois brun, aucune cheminée, un sol gris, un plafond en papier peint et du papier peint.

ダイニング/南の庭を眺める
Photo by:ジェ二イクス 佐藤二郎
Inspiration pour une salle à manger nordique fermée et de taille moyenne avec un mur blanc, parquet clair, aucune cheminée, un sol beige, un plafond en papier peint, du papier peint et éclairage.
Inspiration pour une salle à manger nordique fermée et de taille moyenne avec un mur blanc, parquet clair, aucune cheminée, un sol beige, un plafond en papier peint, du papier peint et éclairage.
Idées déco de salles à manger fermées avec un plafond en papier peint
6