Idées déco de salles à manger grises avec un plafond en lambris de bois
Trier par :
Budget
Trier par:Populaires du jour
41 - 60 sur 93 photos
1 sur 3
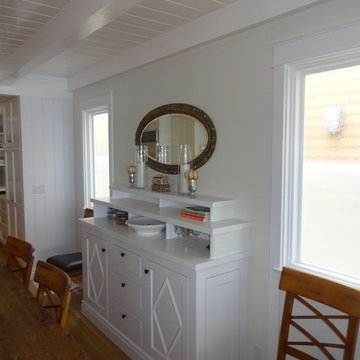
Custom Water Front Home (remodel)
Balboa Peninsula (Newport Harbor Frontage) remodeling exterior and interior throughout and keeping the heritage them fully intact. http://ZenArchitect.com
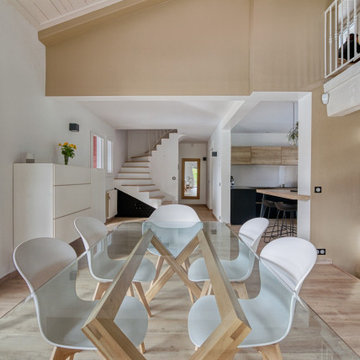
Idées déco pour une salle à manger contemporaine avec un mur blanc, parquet clair, une cheminée d'angle, un manteau de cheminée en métal et un plafond en lambris de bois.
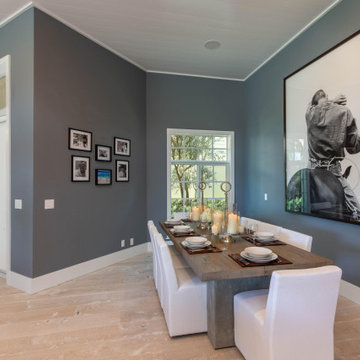
Exemple d'une salle à manger ouverte sur la cuisine tendance de taille moyenne avec un mur gris, parquet clair, un sol blanc et un plafond en lambris de bois.
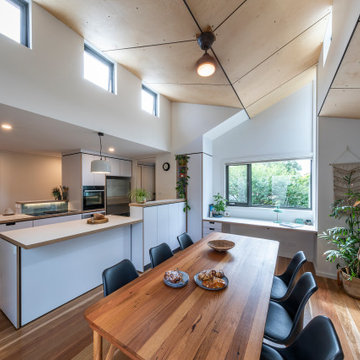
The dining room extension is accentuated by birch plywood ceilings and high clerestory windows. The gallery kitchen is centrally located between the new dining room and existing living and deck beyond. An integrated study nook looks into the trees and the clerestory windows flood the space with natural light.
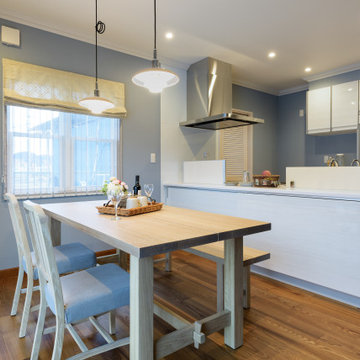
対面キッチンのダイニングルーム。そのオープンな雰囲気でご家族が食卓を囲む!
無駄のない動線で家事がしやすいように配置されています。一続きのLDKは、ご家族がどこに居ても目が行き届くように。またその一方では、プライバシーを保てるよう目隠しの壁を設けたりと、快適に暮らせるよう設計されています。
ペールブルーを基調にアクセントクロスを合わせた壁。白を基調にしたキッチンやシルバー色の設備など、清涼感漂うスタイリッシュな雰囲気に…。
また、アッシュ系の無垢床を使い、天然木ならではの木目が豊かな質感と温かみを感じさせます。
ご家族が揃って食を囲む毎日は、会話が弾み気持ちの良さを実感されています。
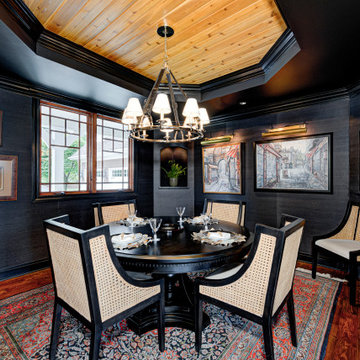
Every detail of this European villa-style home exudes a uniquely finished feel. Our design goals were to invoke a sense of travel while simultaneously cultivating a homely and inviting ambience. This project reflects our commitment to crafting spaces seamlessly blending luxury with functionality.
This once-underused, bland formal dining room was transformed into an evening retreat, evoking the ambience of a Tangiers cigar bar. Texture was introduced through grasscloth wallpaper, shuttered cabinet doors, rattan chairs, and knotty pine ceilings.
---
Project completed by Wendy Langston's Everything Home interior design firm, which serves Carmel, Zionsville, Fishers, Westfield, Noblesville, and Indianapolis.
For more about Everything Home, see here: https://everythinghomedesigns.com/
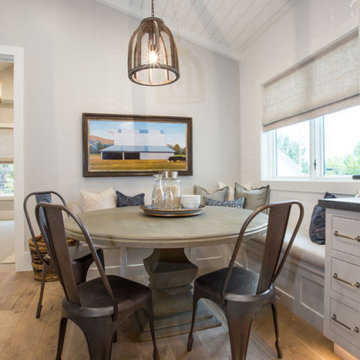
This dining space has plenty of seating and hidden storage under the window seat benches. By adding comfortable padding and pillows, this space allows for long conversations after a meal and a cozy place to wind down at the end of the day.
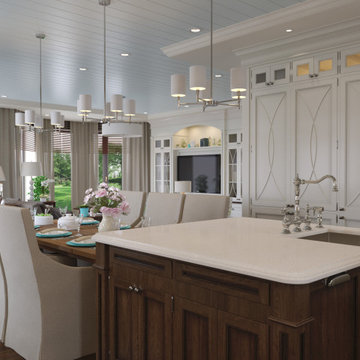
3D rendering of an open kitchen and dining area in traditional style.
Cette photo montre une grande salle à manger chic avec un mur beige, parquet foncé, un sol marron et un plafond en lambris de bois.
Cette photo montre une grande salle à manger chic avec un mur beige, parquet foncé, un sol marron et un plafond en lambris de bois.
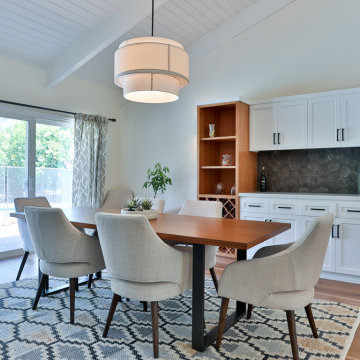
Inspiration pour une grande salle à manger ouverte sur le salon design avec un mur blanc, un sol en bois brun, une cheminée double-face, un manteau de cheminée en brique, un sol marron et un plafond en lambris de bois.
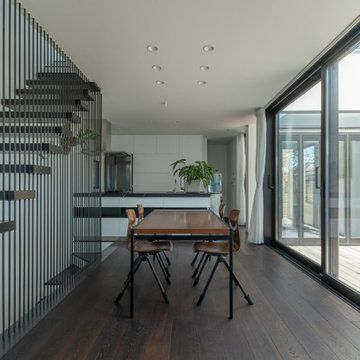
Cette photo montre une salle à manger ouverte sur le salon rétro de taille moyenne avec un mur blanc, parquet foncé, un sol marron, un plafond en lambris de bois et du lambris de bois.
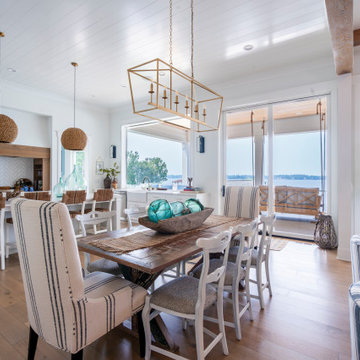
Large, white, coastal-themed kitchen/ dining area with a big island and natural accents. Large glass doors and windows with a beautiful lake view.
Cette photo montre une grande salle à manger ouverte sur la cuisine bord de mer avec un mur blanc, un sol marron et un plafond en lambris de bois.
Cette photo montre une grande salle à manger ouverte sur la cuisine bord de mer avec un mur blanc, un sol marron et un plafond en lambris de bois.
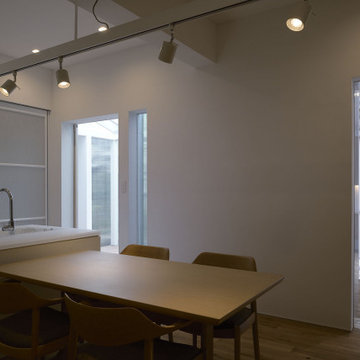
子世帯のLDK内観−2
Idées déco pour une salle à manger ouverte sur le salon contemporaine de taille moyenne avec un mur blanc, parquet foncé, aucune cheminée, un sol marron, un plafond en lambris de bois, du papier peint et éclairage.
Idées déco pour une salle à manger ouverte sur le salon contemporaine de taille moyenne avec un mur blanc, parquet foncé, aucune cheminée, un sol marron, un plafond en lambris de bois, du papier peint et éclairage.
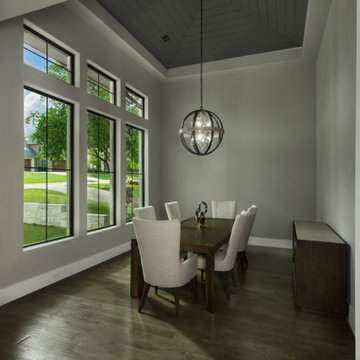
Inspiration pour une grande salle à manger rustique fermée avec un mur beige, parquet foncé, un sol marron et un plafond en lambris de bois.
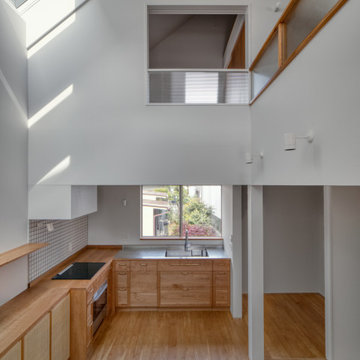
Idée de décoration pour une petite salle à manger ouverte sur la cuisine minimaliste avec un mur blanc, parquet peint, aucune cheminée, un sol marron, un plafond en lambris de bois et du lambris de bois.
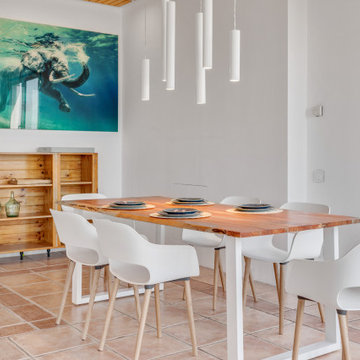
Réalisation d'une grande salle à manger ouverte sur le salon avec un mur blanc, tomettes au sol, cheminée suspendue, un sol rose et un plafond en lambris de bois.
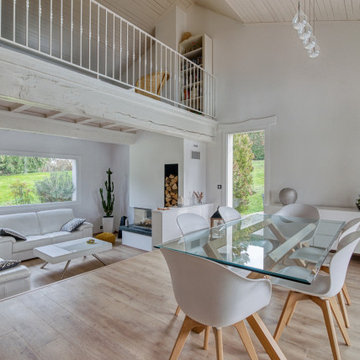
Inspiration pour une salle à manger design avec un mur blanc, parquet clair, une cheminée d'angle, un manteau de cheminée en métal et un plafond en lambris de bois.
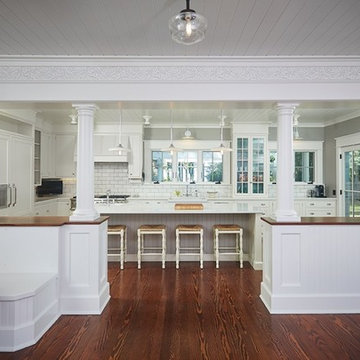
Idée de décoration pour une salle à manger ouverte sur la cuisine champêtre avec un mur gris, parquet foncé, un sol marron, un plafond en lambris de bois et du papier peint.
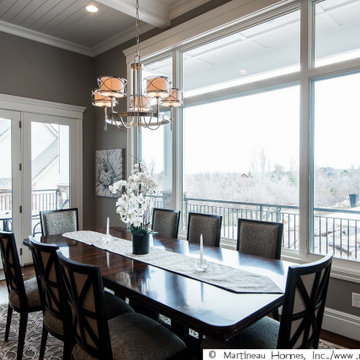
Inspiration pour une grande salle à manger ouverte sur la cuisine traditionnelle avec un mur gris, parquet foncé, un sol marron et un plafond en lambris de bois.
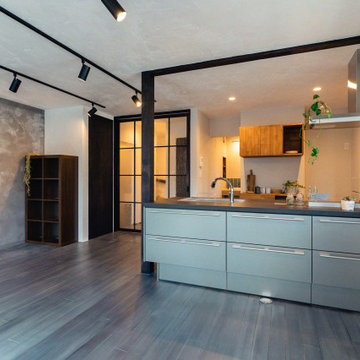
Idée de décoration pour une salle à manger ouverte sur le salon chalet avec un mur blanc, parquet foncé, un sol gris, un plafond en lambris de bois et du lambris de bois.
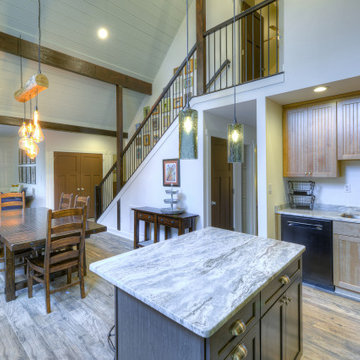
Cette image montre une petite salle à manger ouverte sur la cuisine chalet avec un mur blanc, un sol en carrelage de céramique, un sol marron et un plafond en lambris de bois.
Idées déco de salles à manger grises avec un plafond en lambris de bois
3