Idées déco de salles à manger grises avec un plafond en lambris de bois
Trier par :
Budget
Trier par:Populaires du jour
61 - 80 sur 93 photos
1 sur 3
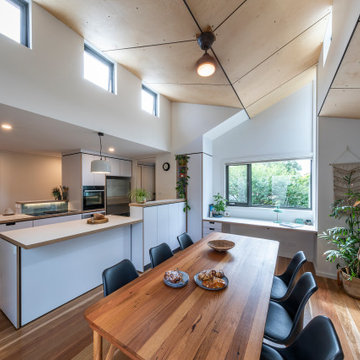
The dining room extension is accentuated by birch plywood ceilings and high clerestory windows. The gallery kitchen is centrally located between the new dining room and existing living and deck beyond. An integrated study nook looks into the trees and the clerestory windows flood the space with natural light.
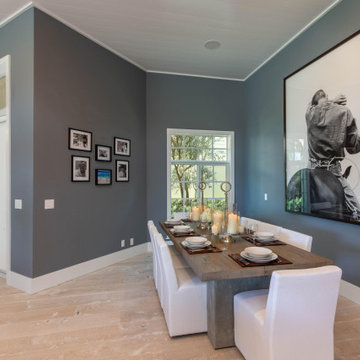
Exemple d'une salle à manger ouverte sur la cuisine tendance de taille moyenne avec un mur gris, parquet clair, un sol blanc et un plafond en lambris de bois.
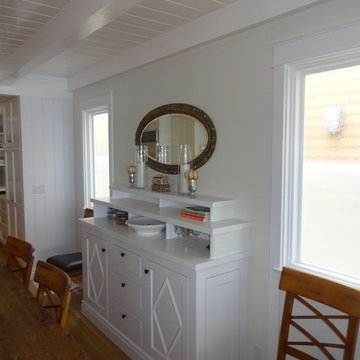
Custom Water Front Home (remodel)
Balboa Peninsula (Newport Harbor Frontage) remodeling exterior and interior throughout and keeping the heritage them fully intact. http://ZenArchitect.com
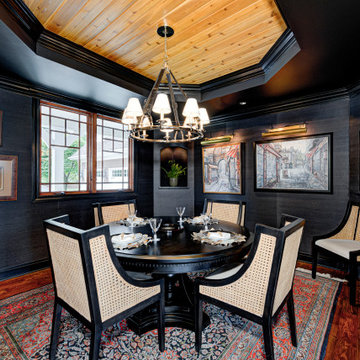
Every detail of this European villa-style home exudes a uniquely finished feel. Our design goals were to invoke a sense of travel while simultaneously cultivating a homely and inviting ambience. This project reflects our commitment to crafting spaces seamlessly blending luxury with functionality.
This once-underused, bland formal dining room was transformed into an evening retreat, evoking the ambience of a Tangiers cigar bar. Texture was introduced through grasscloth wallpaper, shuttered cabinet doors, rattan chairs, and knotty pine ceilings.
---
Project completed by Wendy Langston's Everything Home interior design firm, which serves Carmel, Zionsville, Fishers, Westfield, Noblesville, and Indianapolis.
For more about Everything Home, see here: https://everythinghomedesigns.com/
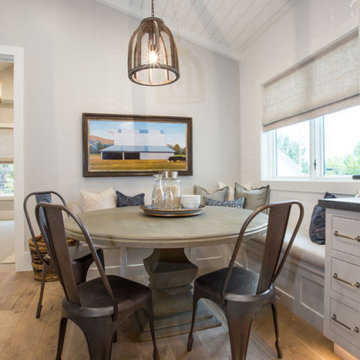
This dining space has plenty of seating and hidden storage under the window seat benches. By adding comfortable padding and pillows, this space allows for long conversations after a meal and a cozy place to wind down at the end of the day.
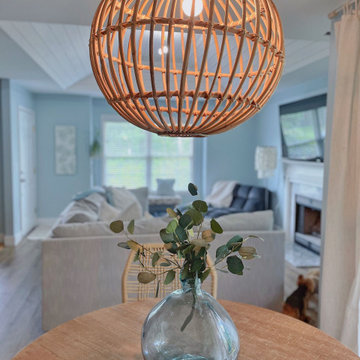
This coastal dining room was inspired by a trip to Portugal. The room was designed around the colors and feel of the canvas art print hanging on the wall.
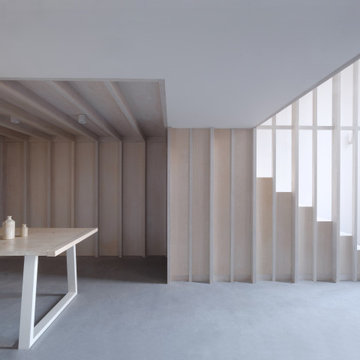
View of new dining room under mezzanine and stair
Idée de décoration pour une petite salle à manger ouverte sur le salon design avec un plafond en lambris de bois et du lambris.
Idée de décoration pour une petite salle à manger ouverte sur le salon design avec un plafond en lambris de bois et du lambris.
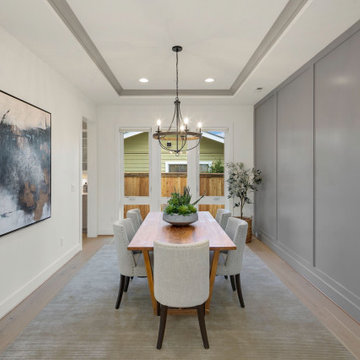
The dining room is a stunning space that exudes elegance and openness. It seamlessly connects to both the living room and kitchen through an open-concept design. With its light hardwood floors, clean white walls, and a tasteful grey panel wall, the dining room creates a serene and sophisticated atmosphere. The large windows allow natural light to flood the space, providing a bright and welcoming ambiance. To enhance comfort and style, a luxurious grey carpet graces the floor, adding a touch of warmth
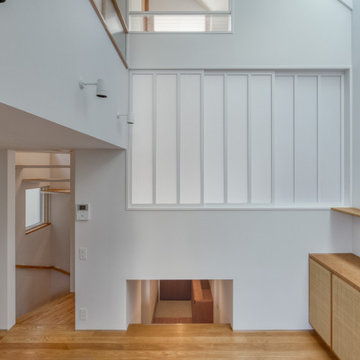
Inspiration pour une petite salle à manger ouverte sur la cuisine minimaliste avec un mur blanc, parquet peint, aucune cheminée, un sol marron, un plafond en lambris de bois et du lambris de bois.
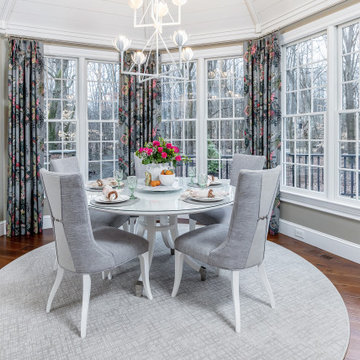
Inspiration pour une salle à manger ouverte sur la cuisine traditionnelle de taille moyenne avec un mur beige, parquet foncé, un sol marron et un plafond en lambris de bois.
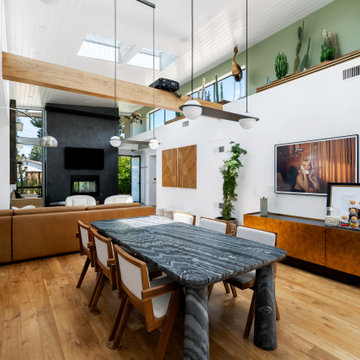
Inspiration pour une salle à manger ouverte sur le salon bohème de taille moyenne avec un mur blanc, un sol en bois brun, un sol marron et un plafond en lambris de bois.
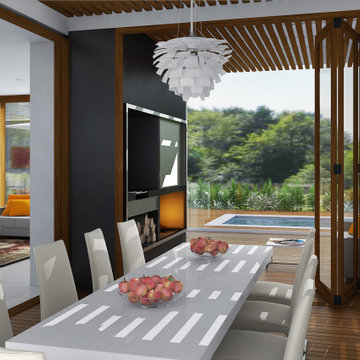
The indoor outdoor dining room links the two wings. Environmental control is achieved through a slatted timber ceiling with folding doors each end to control airflow.
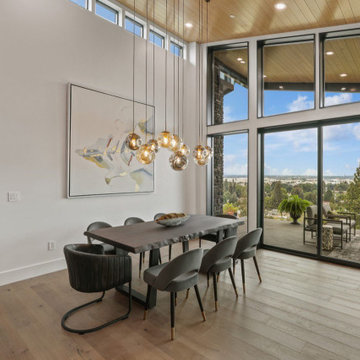
Idées déco pour une salle à manger contemporaine avec un mur blanc, parquet clair et un plafond en lambris de bois.
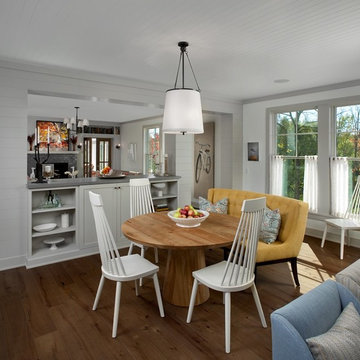
Idées déco pour une salle à manger ouverte sur la cuisine classique avec un mur gris, parquet foncé, un sol marron, un plafond en lambris de bois et du lambris de bois.
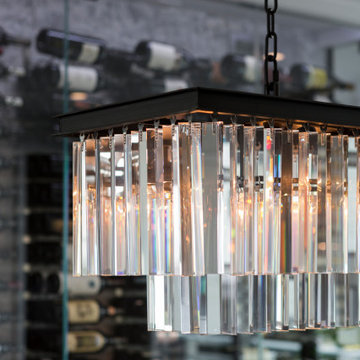
Exemple d'une salle à manger bord de mer fermée et de taille moyenne avec un mur gris, un sol en bois brun, un sol gris et un plafond en lambris de bois.
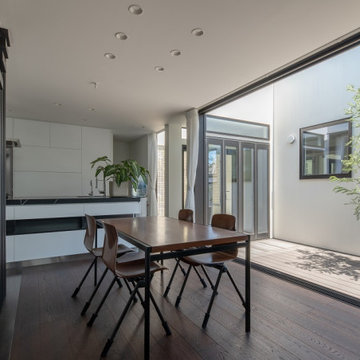
Idées déco pour une salle à manger ouverte sur le salon rétro de taille moyenne avec un mur blanc, parquet foncé, un sol marron, un plafond en lambris de bois et du lambris de bois.
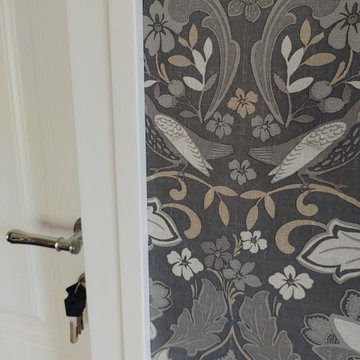
Для декорирования столовой в деревенском стиле использовали бумажные обои с затейливым растительным орнаментом,на полу кварцвиниловая плитка уложена шахматкой,что подчеркивает традиционный стиль дома,белые двери в кабинет освежают палитру натуральных природных материалов.
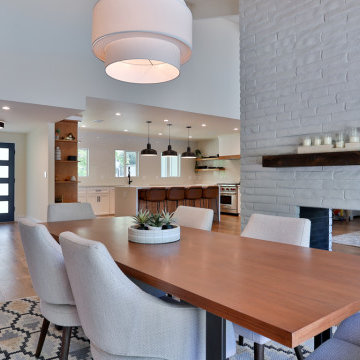
Idée de décoration pour une grande salle à manger ouverte sur le salon design avec un mur blanc, un sol en bois brun, une cheminée double-face, un manteau de cheminée en brique, un sol marron et un plafond en lambris de bois.
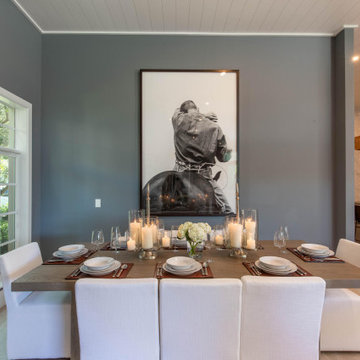
Idée de décoration pour une salle à manger ouverte sur la cuisine design de taille moyenne avec un mur gris, parquet clair, un sol blanc et un plafond en lambris de bois.
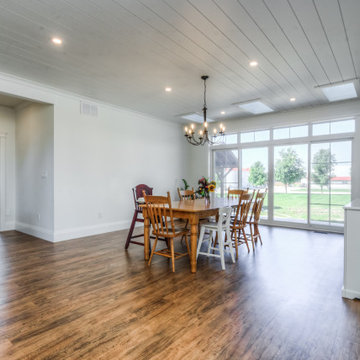
Réalisation d'une salle à manger champêtre de taille moyenne avec un mur blanc, un sol en bois brun, une cheminée double-face, un manteau de cheminée en pierre, un sol multicolore et un plafond en lambris de bois.
Idées déco de salles à manger grises avec un plafond en lambris de bois
4