Idées déco de salles à manger grises
Trier par :
Budget
Trier par:Populaires du jour
1 - 20 sur 3 836 photos
1 sur 3
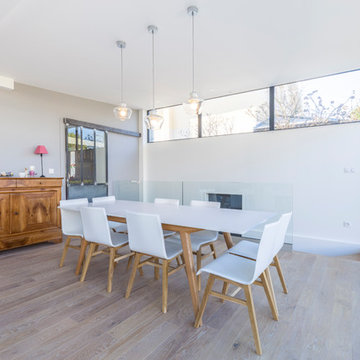
Nous avons construit une extension en ossature bois en utilisant la terrasse existante, et ajouté une nouvelle terrasse sur le jardin.
De la démolition, du terrassement et de la maçonnerie ont été nécessaires pour transformer la terrasse existante de cette maison familiale en une extension lumineuse et spacieuse, comprenant à présent un salon et une salle à manger.
La cave existante quant à elle était très humide, elle a été drainée et aménagée.
Cette maison sur les hauteurs du 5ème arrondissement de Lyon gagne ainsi une nouvelle pièce de 30m² lumineuse et agréable à vivre, et un joli look moderne avec son toit papillon réalisé sur une charpente sur-mesure.
Photos de Pierre Coussié

Clean and bright for a space where you can clear your mind and relax. Unique knots bring life and intrigue to this tranquil maple design. With the Modin Collection, we have raised the bar on luxury vinyl plank. The result is a new standard in resilient flooring. Modin offers true embossed in register texture, a low sheen level, a rigid SPC core, an industry-leading wear layer, and so much more.
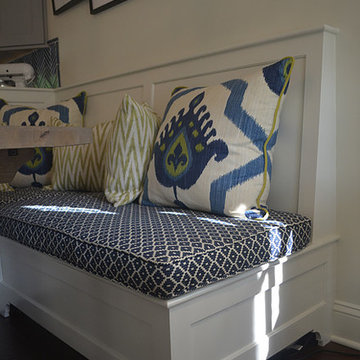
Idées déco pour une salle à manger ouverte sur le salon classique de taille moyenne avec un mur blanc et parquet foncé.
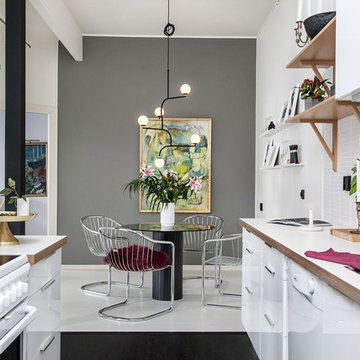
Perfection Makes Me Yawn
Exemple d'une salle à manger ouverte sur la cuisine tendance de taille moyenne avec un mur gris.
Exemple d'une salle à manger ouverte sur la cuisine tendance de taille moyenne avec un mur gris.
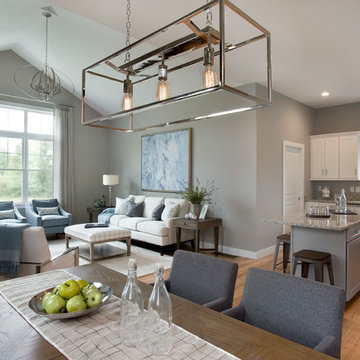
Shelly Harrison Photography
Réalisation d'une salle à manger ouverte sur le salon tradition de taille moyenne avec un mur gris, parquet clair et éclairage.
Réalisation d'une salle à manger ouverte sur le salon tradition de taille moyenne avec un mur gris, parquet clair et éclairage.
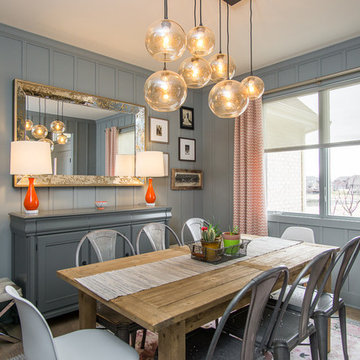
Cette image montre une salle à manger traditionnelle fermée et de taille moyenne avec un mur gris, parquet clair, aucune cheminée et éclairage.

Modern Dining Room, Large scale wall art, fashion for walls, crystal chandelier, wood built in, Alex Turco art, blinds, Round dining room table with round bench.
Photography: Matthew Dandy
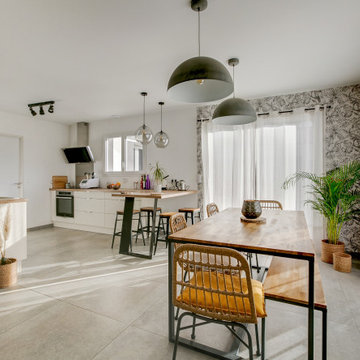
Vue étendue sur la pièce à vivre
En attendant les verrières industrielles à l'entrée et dans la cuisine
Un espace cuisine et un espace salle à manger délimité visuellement dans un espace ouvert
Cuisine ouverte
Derniers détails manquant en cours, côté bar avec des liteaux de bois au mur et au plafond
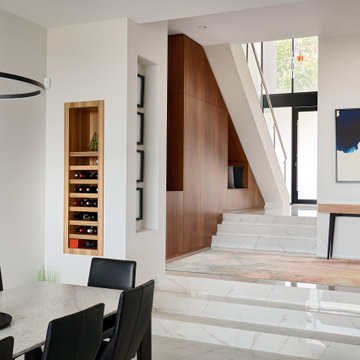
A bold entrance into this home.....
Bespoke custom joinery integrated nicely under the stairs
Idées déco pour une grande salle à manger contemporaine avec un mur blanc, un sol en marbre et un sol blanc.
Idées déco pour une grande salle à manger contemporaine avec un mur blanc, un sol en marbre et un sol blanc.

Beautiful Spanish tile details are present in almost
every room of the home creating a unifying theme
and warm atmosphere. Wood beamed ceilings
converge between the living room, dining room,
and kitchen to create an open great room. Arched
windows and large sliding doors frame the amazing
views of the ocean.
Architect: Beving Architecture
Photographs: Jim Bartsch Photographer

Blue grasscloth dining room.
Phil Goldman Photography
Exemple d'une salle à manger chic de taille moyenne et fermée avec un mur bleu, un sol en bois brun, un sol marron, aucune cheminée et du papier peint.
Exemple d'une salle à manger chic de taille moyenne et fermée avec un mur bleu, un sol en bois brun, un sol marron, aucune cheminée et du papier peint.
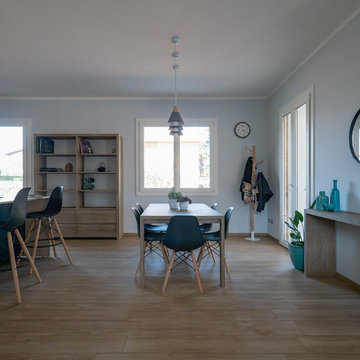
Liadesign
Cette photo montre une salle à manger ouverte sur le salon scandinave de taille moyenne avec un sol en carrelage de porcelaine et un sol beige.
Cette photo montre une salle à manger ouverte sur le salon scandinave de taille moyenne avec un sol en carrelage de porcelaine et un sol beige.
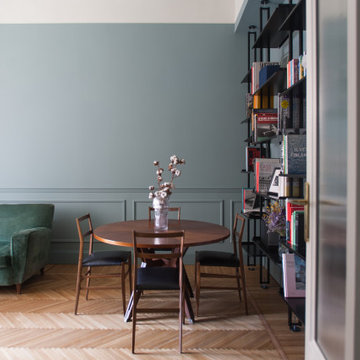
Cette image montre une petite salle à manger nordique fermée avec un mur bleu, parquet clair et un sol beige.
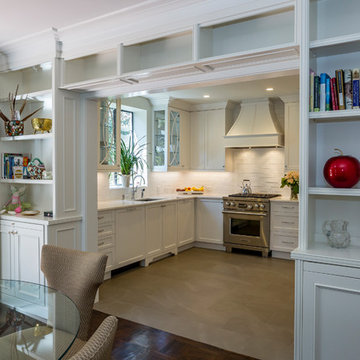
Réalisation d'une salle à manger tradition fermée et de taille moyenne avec parquet foncé, aucune cheminée, un sol marron et un mur gris.
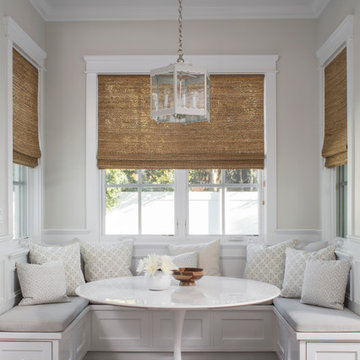
Love this breakfast nook in neutral fabrics with white tulip table and hanging custom grey lantern. Natural woven shades add texture to the space.
Aménagement d'une salle à manger ouverte sur la cuisine classique de taille moyenne avec un mur beige et parquet foncé.
Aménagement d'une salle à manger ouverte sur la cuisine classique de taille moyenne avec un mur beige et parquet foncé.
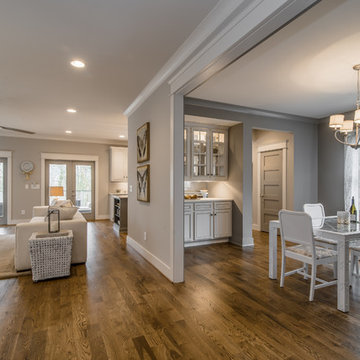
Cette photo montre une salle à manger chic fermée et de taille moyenne avec un mur gris, un sol en bois brun et éclairage.
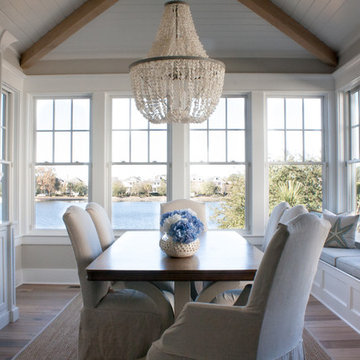
Dining Room designed by Christyn Dunning of The Guest House Studio. Chandelier is from Made Goods. All upholstery and trim is custom made. Photo by Amanda Keough

The tapered staircase is formed of laminated oak and was supplied and installed by SMET, a Belgian company. It matches the parquet flooring, and sits elegantly in the space by the sliding doors.
Structural glass balustrades help maintain just the right balance of solidity, practicality and lightness of touch and allow the proportions of the rooms and front-to-rear views to dominate.
Photography: Bruce Hemming
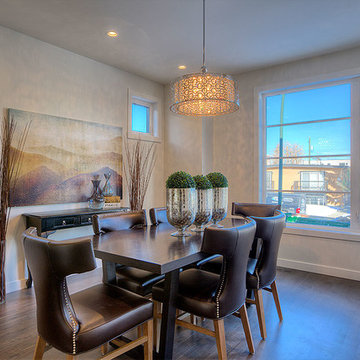
Cette image montre une grande salle à manger design avec un mur blanc et parquet foncé.
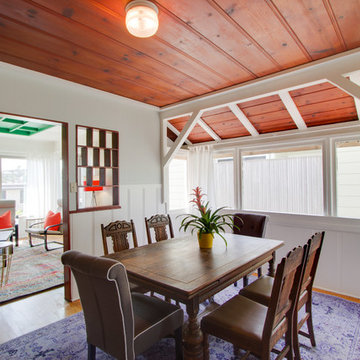
Idée de décoration pour une salle à manger ouverte sur la cuisine marine de taille moyenne avec un mur blanc et parquet clair.
Idées déco de salles à manger grises
1