Idées déco de salles à manger grises
Trier par :
Budget
Trier par:Populaires du jour
101 - 120 sur 3 840 photos
1 sur 3
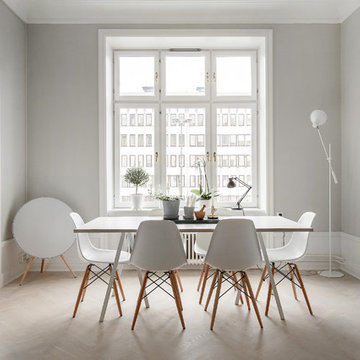
Foto: Kronfoto / Adam helbaoui - Styling: Scandinavian Homes
Cette photo montre une salle à manger ouverte sur le salon scandinave de taille moyenne avec un mur gris, parquet clair, aucune cheminée et éclairage.
Cette photo montre une salle à manger ouverte sur le salon scandinave de taille moyenne avec un mur gris, parquet clair, aucune cheminée et éclairage.
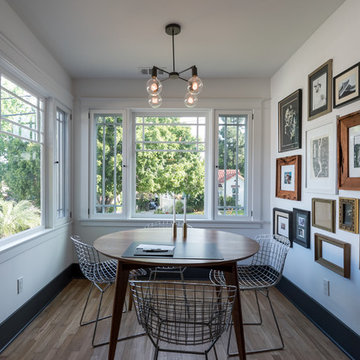
Custom dining room by Landmark Building Inc.
Cette image montre une salle à manger ouverte sur la cuisine craftsman de taille moyenne avec un mur blanc, parquet clair, une cheminée standard, un manteau de cheminée en carrelage et un sol multicolore.
Cette image montre une salle à manger ouverte sur la cuisine craftsman de taille moyenne avec un mur blanc, parquet clair, une cheminée standard, un manteau de cheminée en carrelage et un sol multicolore.
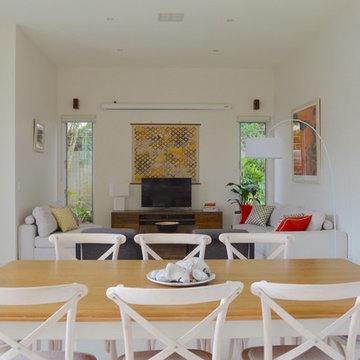
The dining table and chairs are very bo-ho chic great for a beach style interior. Interior Styling for Sunshine Coast home by Box Clever Interiors
Exemple d'une salle à manger ouverte sur le salon bord de mer de taille moyenne avec un mur blanc, un sol en carrelage de porcelaine, aucune cheminée et un sol blanc.
Exemple d'une salle à manger ouverte sur le salon bord de mer de taille moyenne avec un mur blanc, un sol en carrelage de porcelaine, aucune cheminée et un sol blanc.
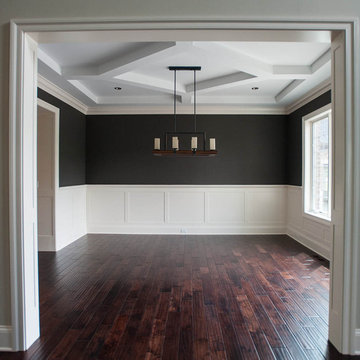
A custom home builder in Chicago's western suburbs, Summit Signature Homes, ushers in a new era of residential construction. With an eye on superb design and value, industry-leading practices and superior customer service, Summit stands alone. Custom-built homes in Clarendon Hills, Hinsdale, Western Springs, and other western suburbs.
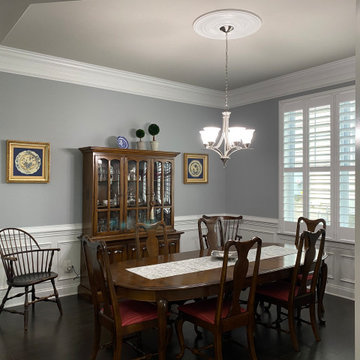
This dining room was impersonal with only builder paint. This was resolved with a beautiful combination of Sherwin Williams Monorail Silver on the walls with SW Colonnade Gray on the ceiling. Now the colors compliment the wood tones and show off the crown molding, wainscoting and ceiling medallion.
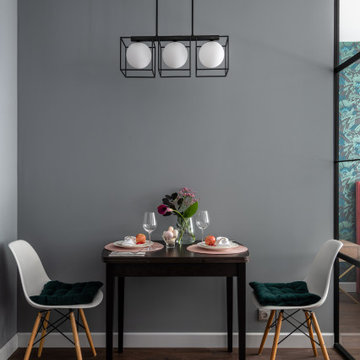
вид на столовую зону и прихожую
Réalisation d'une petite salle à manger ouverte sur la cuisine design avec un mur gris, sol en stratifié et un sol marron.
Réalisation d'une petite salle à manger ouverte sur la cuisine design avec un mur gris, sol en stratifié et un sol marron.
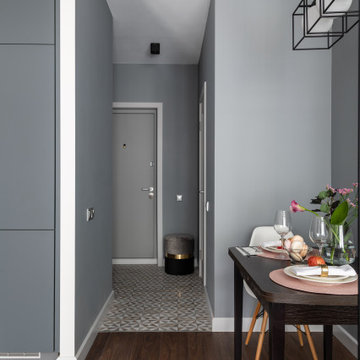
вид на столовую зону и прихожую
Exemple d'une petite salle à manger ouverte sur la cuisine tendance avec un mur gris, sol en stratifié et un sol marron.
Exemple d'une petite salle à manger ouverte sur la cuisine tendance avec un mur gris, sol en stratifié et un sol marron.
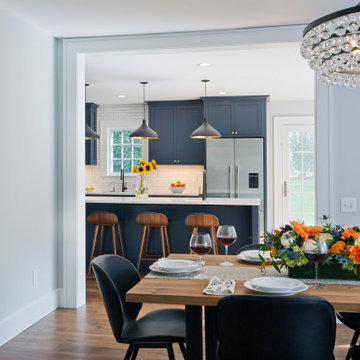
The renovation expanded the Dining Room space and gave it a stronger connection to the new Kitchen, bringing more light to the center of the house, and making the room the symbolic center of the home.
Contractor: Sunrise Construction & Remodeling Inc
Kitchen Cabinets: East Hill Cabinetry
Photography: Philip Jensen-Carter
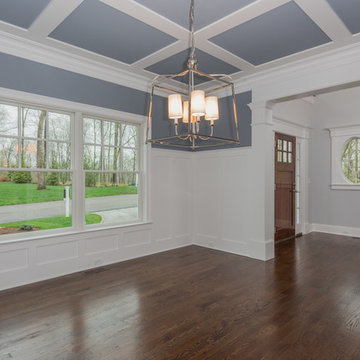
A classically designed house located near the Connecticut Shoreline at the acclaimed Fox Hopyard Golf Club. This home features a shingle and stone exterior with crisp white trim and plentiful widows. Also featured are carriage style garage doors with barn style lights above each, and a beautiful stained fir front door. The interior features a sleek gray and white color palate with dark wood floors and crisp white trim and casework. The marble and granite kitchen with shaker style white cabinets are a chefs delight. The master bath is completely done out of white marble with gray cabinets., and to top it all off this house is ultra energy efficient with a high end insulation package and geothermal heating.
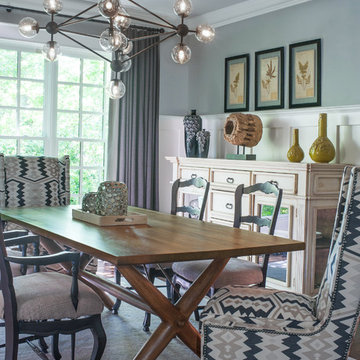
An artistic interior we had the pleasure of bringing together! This client is an art collector, so we designed the space around their amazing artwork and decor. A neutral color palette of cream, white, and gray ties each room together - while allowing the eclectic mix of artwork to take over as unique focal points.
Photography by: Shelly Marshall Schmidt
Home located in Atlanta, Georgia. Designed by Nandina Home & Design, who also serve Columbia and Lexington, South Carolina as well as Atlanta and Augusta, Georgia.
For more about Nandina Home & Design, click here: https://nandinahome.com/
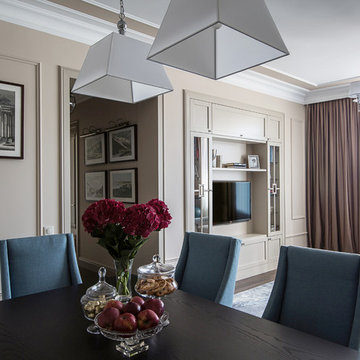
Елена Большакова
Idée de décoration pour une salle à manger ouverte sur le salon tradition de taille moyenne avec un mur beige, un sol en carrelage de porcelaine et un sol marron.
Idée de décoration pour une salle à manger ouverte sur le salon tradition de taille moyenne avec un mur beige, un sol en carrelage de porcelaine et un sol marron.
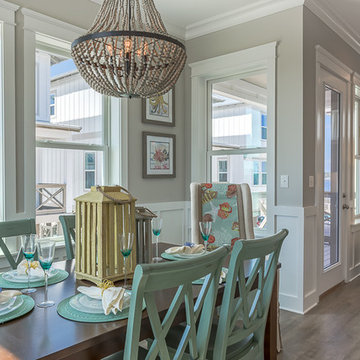
Shawn Seals, Fovea 360, LLC
Inspiration pour une petite salle à manger ouverte sur la cuisine marine avec un mur gris, un sol en vinyl et aucune cheminée.
Inspiration pour une petite salle à manger ouverte sur la cuisine marine avec un mur gris, un sol en vinyl et aucune cheminée.
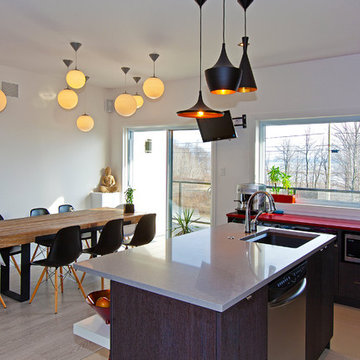
Exemple d'une salle à manger ouverte sur la cuisine tendance de taille moyenne avec un mur blanc, parquet clair et aucune cheminée.
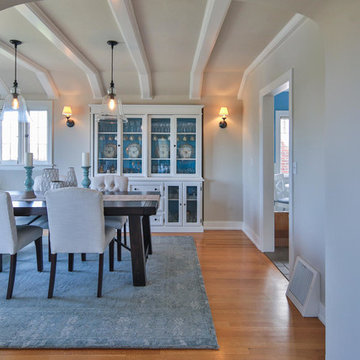
Dining room was updated to include 2 large glass pendant lights over a rustic wood dining table with tufted linen chairs. China cabinet was painted white with a blue interior to coordinate with the hand-tufted wool rug and accessories.
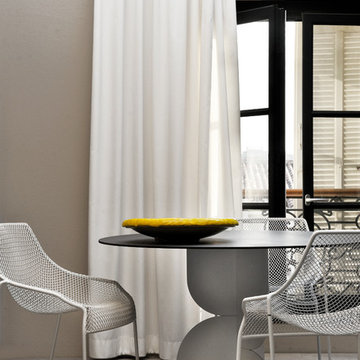
© Henri_Del_Olmo_F_Champsaur
Réalisation d'une salle à manger ouverte sur le salon design de taille moyenne avec un mur beige et parquet clair.
Réalisation d'une salle à manger ouverte sur le salon design de taille moyenne avec un mur beige et parquet clair.
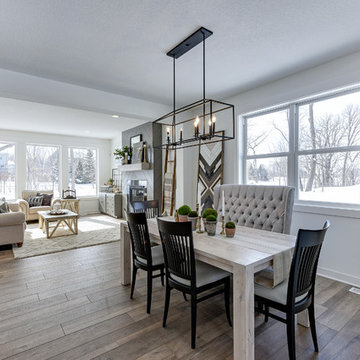
The main level of this modern farmhouse is open, and filled with large windows. The black accents carry from the front door through the back mudroom. The dining table was handcrafted from alder wood, then whitewashed and paired with a bench and four custom-painted, reupholstered chairs.
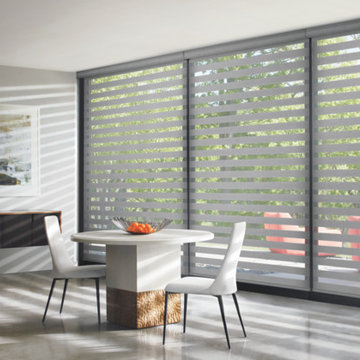
Designer Banded Shades provide a contemporary and geometric look to the eating / dining space!
Exemple d'une salle à manger tendance fermée et de taille moyenne avec un mur blanc, un sol en marbre, aucune cheminée et un sol beige.
Exemple d'une salle à manger tendance fermée et de taille moyenne avec un mur blanc, un sol en marbre, aucune cheminée et un sol beige.
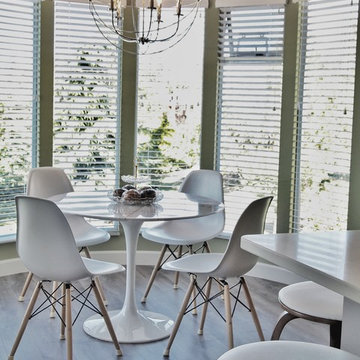
The apartment is big enough to have a casual dining area just off the kitchen. We used a round table to mirror the curved alcove.
Réalisation d'une petite salle à manger ouverte sur la cuisine design avec un sol en bois brun et un sol gris.
Réalisation d'une petite salle à manger ouverte sur la cuisine design avec un sol en bois brun et un sol gris.
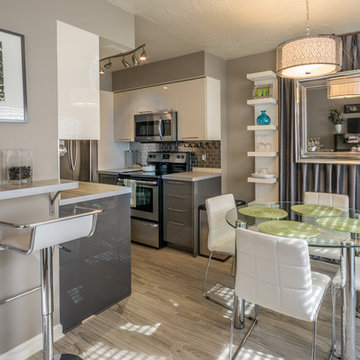
A 1960's townhouse is brought into vogue through use of neutral grey & white tone on tone surfaces. The dropped ceiling in the kitchen was raised, as allowed by plumbing, to give a more open feel to the petite kitchen. Glass and mirror keep things clean and uncluttered. Furniture affixed to the walls creates usable space without heavy furniture, which would cramp the space.

The open concept living room and dining room offer panoramic views of the property with lounging comfort from every seat inside.
Aménagement d'une salle à manger ouverte sur le salon montagne en bois de taille moyenne avec un mur gris, sol en béton ciré, un poêle à bois, un manteau de cheminée en pierre, un sol gris et un plafond voûté.
Aménagement d'une salle à manger ouverte sur le salon montagne en bois de taille moyenne avec un mur gris, sol en béton ciré, un poêle à bois, un manteau de cheminée en pierre, un sol gris et un plafond voûté.
Idées déco de salles à manger grises
6