Idées déco de salles à manger industrielles avec un mur multicolore
Trier par :
Budget
Trier par:Populaires du jour
21 - 40 sur 108 photos
1 sur 3
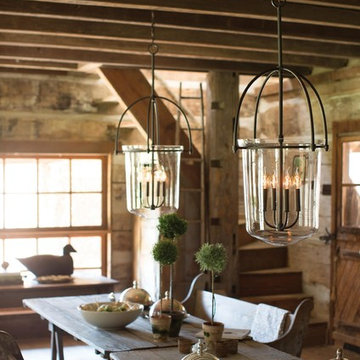
Idée de décoration pour une grande salle à manger ouverte sur la cuisine urbaine avec un mur multicolore, un sol en bois brun et aucune cheminée.

Embellishment and few building work like tiling, cladding, carpentry and electricity of a double bedroom and double bathrooms included one en-suite flat based in London.
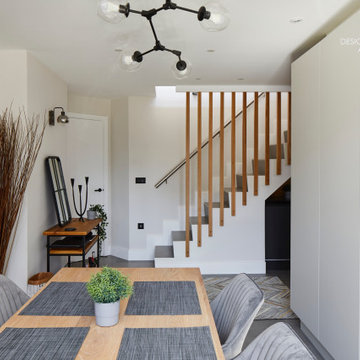
The living space from this angle, invites to you take a seat and enjoy an evening with friends or loved ones. Light colours making the most of the space, with the stunning Oak Cladding Stairway adding warmth. The creation of floor to ceiling clever storage keeps any clutter hidden away and any beautiful tableware at arms reach.
The Clever Lighting choice offered under our procurement package selected by our designer is a great addition to this space whilst keeping in brief with the industrial theme.
Designed by an Akiva Designer
Installed by an Akiva Approved Contractor
Kitchen and storage solutions supplied by Akiva Partners
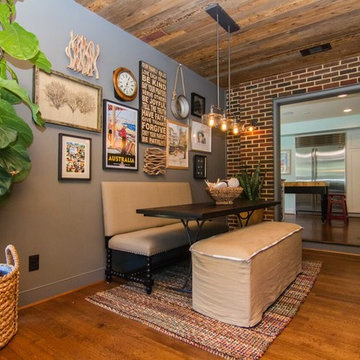
A family room addition replaces the back porch. The game table doubles as a dining table in football/hockey/baseball seasons. Reclaimed boards line the ceiling.
Thomas Mosley Photography
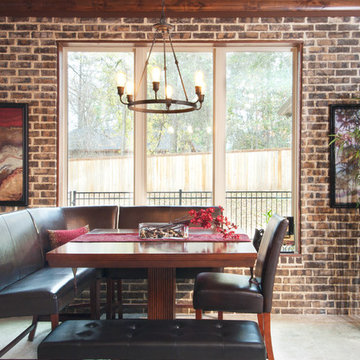
Exposed brick, Edison bulbs, wood trim, and the wood and leather combination of the dining room furniture contribute to the modern industrial warehouse feel of the space.
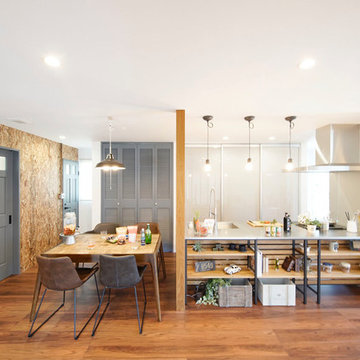
壁にはOSB合板を使用し、オリジナルにしあげました。
Idée de décoration pour une salle à manger ouverte sur le salon urbaine avec un mur multicolore, un sol en bois brun et un sol marron.
Idée de décoration pour une salle à manger ouverte sur le salon urbaine avec un mur multicolore, un sol en bois brun et un sol marron.
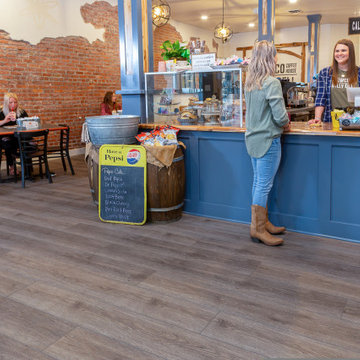
Ashford Signature from the Modin Rigid LVP Collection - Deep tones of gently weathered grey and brown. A modern look that still respects the timelessness of natural wood.
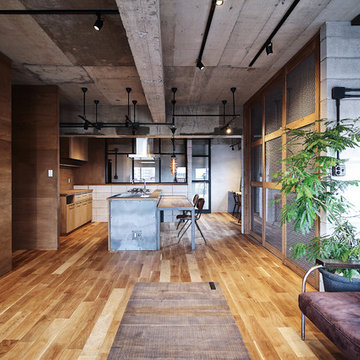
マンションリノベーション
Idées déco pour une salle à manger ouverte sur le salon industrielle avec un mur multicolore, un sol en bois brun et un sol marron.
Idées déco pour une salle à manger ouverte sur le salon industrielle avec un mur multicolore, un sol en bois brun et un sol marron.
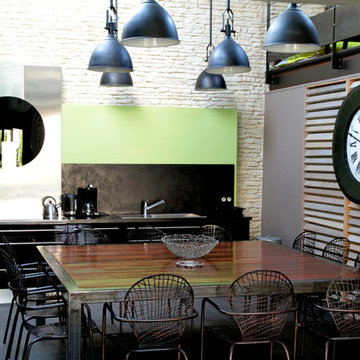
Alizé Chauvet
Idées déco pour une salle à manger ouverte sur la cuisine industrielle de taille moyenne avec un mur multicolore.
Idées déco pour une salle à manger ouverte sur la cuisine industrielle de taille moyenne avec un mur multicolore.
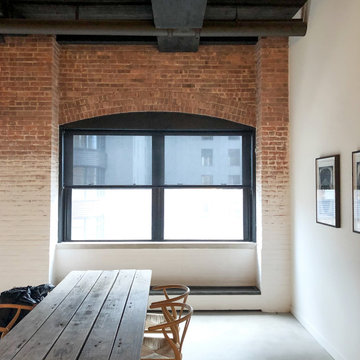
manually operated 5% solar shades in black fabric from Rollease Acmeda.
Aménagement d'une salle à manger ouverte sur le salon industrielle de taille moyenne avec un mur multicolore et un sol en linoléum.
Aménagement d'une salle à manger ouverte sur le salon industrielle de taille moyenne avec un mur multicolore et un sol en linoléum.
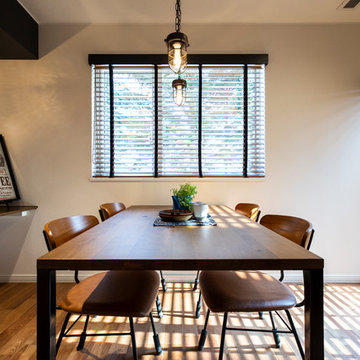
Cette image montre une salle à manger urbaine avec un mur multicolore, un sol en bois brun et un sol marron.
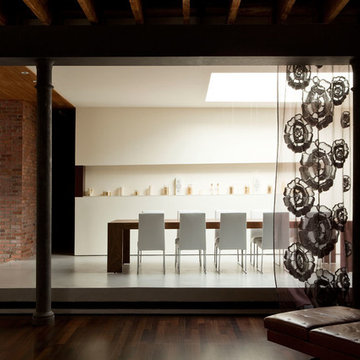
Dining Room
Idée de décoration pour une grande salle à manger urbaine fermée avec un mur multicolore et sol en béton ciré.
Idée de décoration pour une grande salle à manger urbaine fermée avec un mur multicolore et sol en béton ciré.
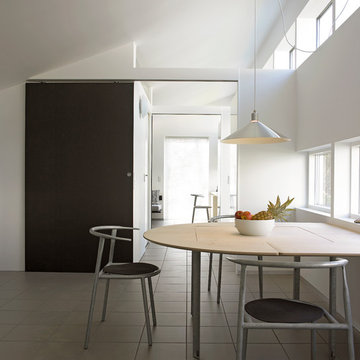
Brahl
Aménagement d'une salle à manger ouverte sur la cuisine industrielle de taille moyenne avec un mur multicolore et un sol gris.
Aménagement d'une salle à manger ouverte sur la cuisine industrielle de taille moyenne avec un mur multicolore et un sol gris.
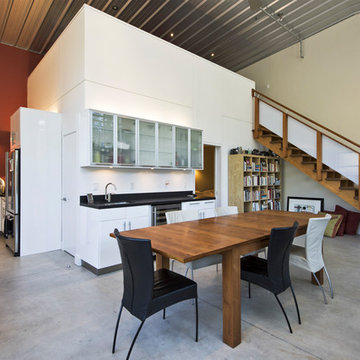
C. Peterson
Idées déco pour une salle à manger ouverte sur le salon industrielle de taille moyenne avec un mur multicolore, sol en béton ciré et un sol gris.
Idées déco pour une salle à manger ouverte sur le salon industrielle de taille moyenne avec un mur multicolore, sol en béton ciré et un sol gris.
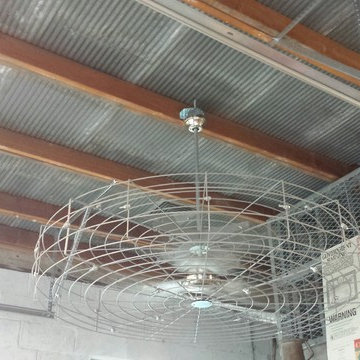
BURGER RESTAURANT/INDUSTRIAL CEILING FANS/TIN CEILING
Barry Osher
Aménagement d'une salle à manger industrielle fermée et de taille moyenne avec un mur multicolore, sol en béton ciré et aucune cheminée.
Aménagement d'une salle à manger industrielle fermée et de taille moyenne avec un mur multicolore, sol en béton ciré et aucune cheminée.
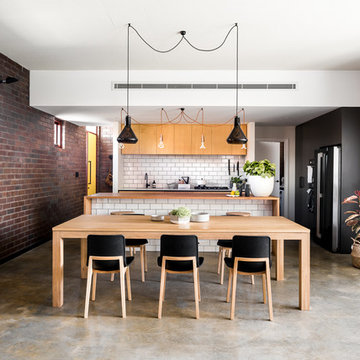
Dion Robeson
Cette photo montre une salle à manger ouverte sur la cuisine industrielle de taille moyenne avec sol en béton ciré, un mur multicolore et un sol gris.
Cette photo montre une salle à manger ouverte sur la cuisine industrielle de taille moyenne avec sol en béton ciré, un mur multicolore et un sol gris.
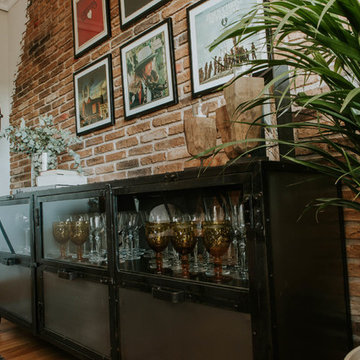
Mueble almacenaje metálico de carácter industrial.
Mezclar e intercalar piezas con mucho carácter es una seña de identidad del estudio.
Con esto, lo que conseguimos es plasmar personalidad y diferencia en cada proyecto.
Alvaro Sancha
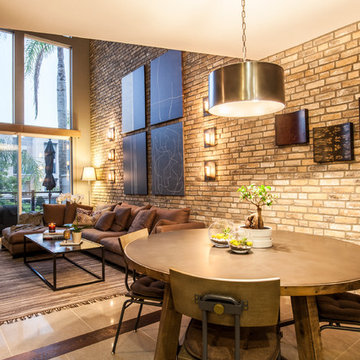
Modern industrial Live/Work loft-style townhome
Exemple d'une salle à manger industrielle de taille moyenne avec un mur multicolore, parquet foncé et éclairage.
Exemple d'une salle à manger industrielle de taille moyenne avec un mur multicolore, parquet foncé et éclairage.
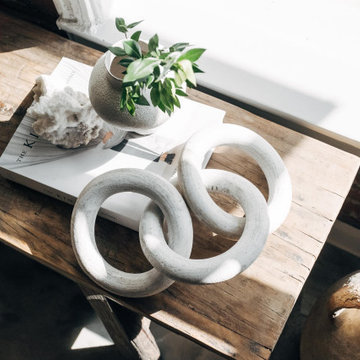
Idées déco pour une salle à manger ouverte sur le salon industrielle de taille moyenne avec un mur multicolore, sol en béton ciré, aucune cheminée, un sol gris, poutres apparentes et un mur en parement de brique.
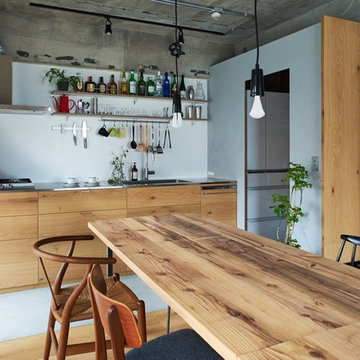
akihideMISHIMA
Aménagement d'une salle à manger ouverte sur le salon industrielle avec un mur multicolore et un sol multicolore.
Aménagement d'une salle à manger ouverte sur le salon industrielle avec un mur multicolore et un sol multicolore.
Idées déco de salles à manger industrielles avec un mur multicolore
2