Idées déco de salles à manger industrielles avec un sol marron
Trier par :
Budget
Trier par:Populaires du jour
141 - 160 sur 931 photos
1 sur 3
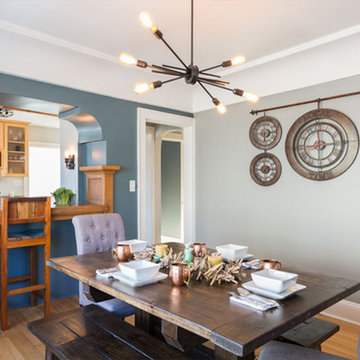
A Craftsman bungalow goes industrial. JZID injected an industrial feel in a classic Milwaukee area Craftsman bungalow by adding concrete counters and headboard, new lighting, paint and furniture.
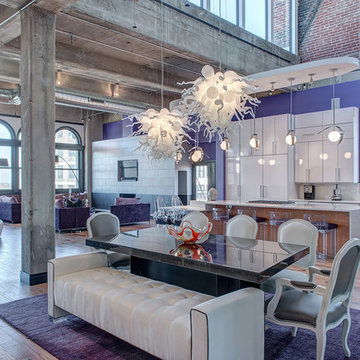
Idées déco pour une grande salle à manger ouverte sur le salon industrielle avec un sol en bois brun et un sol marron.
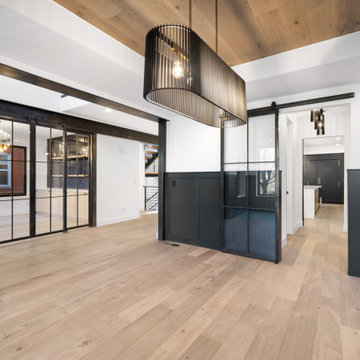
Aménagement d'une grande salle à manger industrielle fermée avec un mur blanc, parquet clair, un sol marron, un plafond en bois et boiseries.
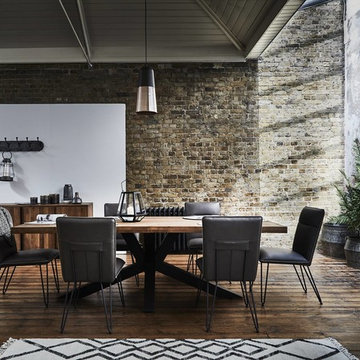
A distinctive dining range, designed with dramatically angled features that offer a modern industrial look.
Idées déco pour une très grande salle à manger industrielle avec un sol en bois brun et un sol marron.
Idées déco pour une très grande salle à manger industrielle avec un sol en bois brun et un sol marron.
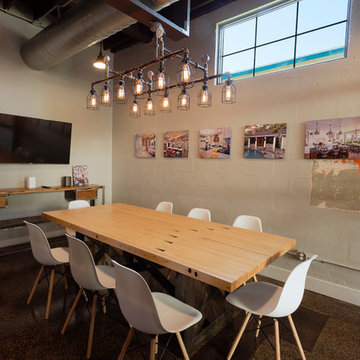
Cette photo montre une salle à manger industrielle fermée et de taille moyenne avec un mur gris, un sol en marbre, aucune cheminée, un sol marron et poutres apparentes.
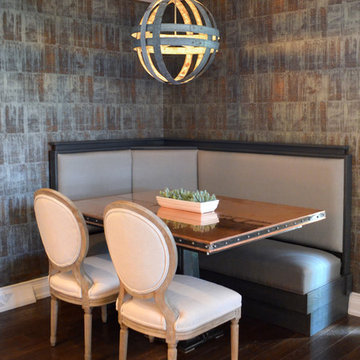
Industrial farmhouse style kitchen, upholstered banquette, custom copper table, industrial pendant, cork wall covering
Cette image montre une salle à manger ouverte sur la cuisine urbaine de taille moyenne avec un sol en bois brun, un mur multicolore, aucune cheminée et un sol marron.
Cette image montre une salle à manger ouverte sur la cuisine urbaine de taille moyenne avec un sol en bois brun, un mur multicolore, aucune cheminée et un sol marron.
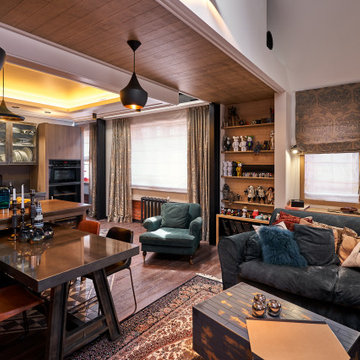
Inspiration pour une salle à manger ouverte sur la cuisine urbaine de taille moyenne avec un plafond décaissé, un mur blanc, parquet foncé, un sol marron et du lambris.
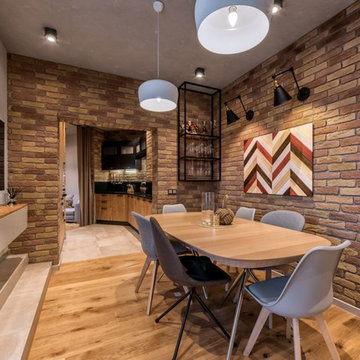
Inspiration pour une salle à manger urbaine avec un mur marron, un sol en bois brun et un sol marron.
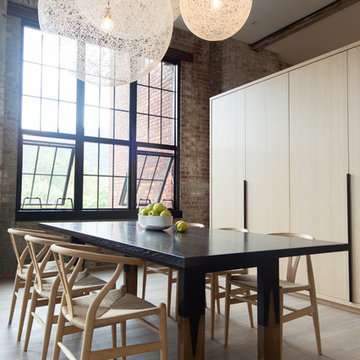
Photography by Meredith Heuer
Idées déco pour une salle à manger industrielle avec un mur marron, un sol en bois brun et un sol marron.
Idées déco pour une salle à manger industrielle avec un mur marron, un sol en bois brun et un sol marron.
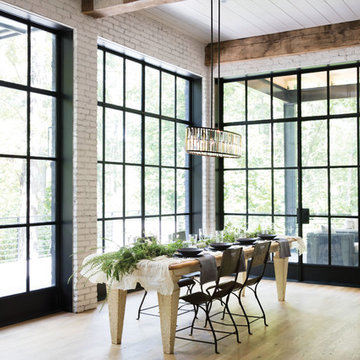
Cette photo montre une salle à manger industrielle avec parquet clair et un sol marron.
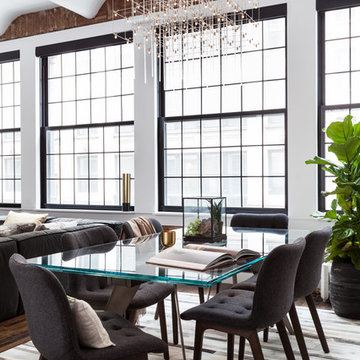
The glass table keeps the space open visually. The chandelier is equally light in feel but provides a stunning glow at night to set the mood. The table and the chandelier are both sculptural in their own right.
Photos by: Seth Caplan
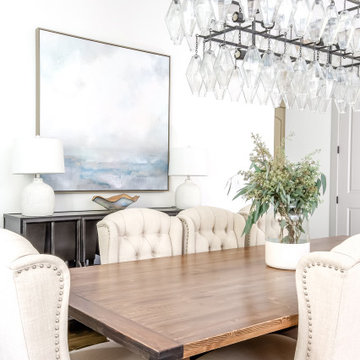
Réalisation d'une grande salle à manger ouverte sur le salon urbaine avec un mur blanc, parquet foncé et un sol marron.
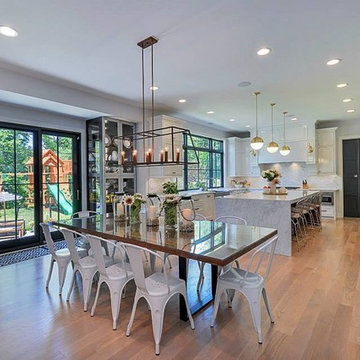
Cette image montre une grande salle à manger ouverte sur la cuisine urbaine avec un mur gris, parquet clair, un sol marron et aucune cheminée.
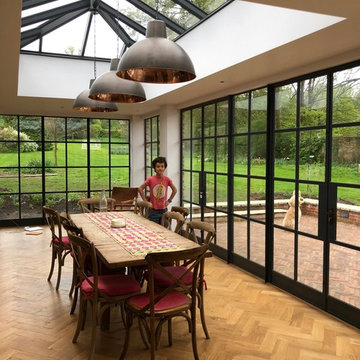
Inspiration pour une grande salle à manger ouverte sur la cuisine urbaine avec un mur blanc, un sol en bois brun, aucune cheminée et un sol marron.

From brick to wood, to steel, to tile: the materials in this project create both harmony and an interesting contrast all at once. Featuring the Lucius 140 peninsula fireplace by Element4.
Photo by: Jill Greer
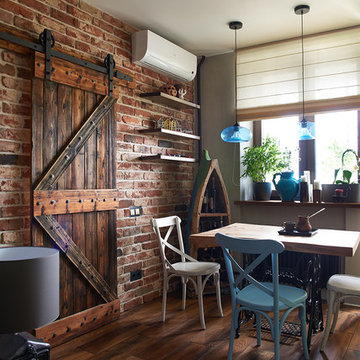
Мария Иринархова
Idées déco pour une salle à manger ouverte sur le salon industrielle avec un sol marron, un mur marron et un sol en bois brun.
Idées déco pour une salle à manger ouverte sur le salon industrielle avec un sol marron, un mur marron et un sol en bois brun.
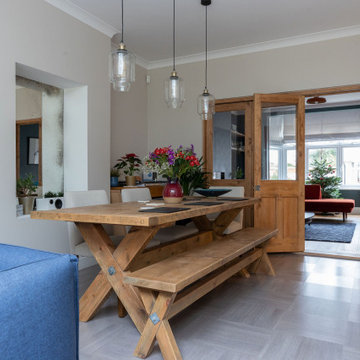
We opened up the space between the front and rear main rooms, fitting pine glazed bifold doors to divide the space so that the front living room could be used as a quieter, more luxurious space, separated from the kitchen and play area. A beautiful industrial dining table has been added in the back living room, adding a lovely rustic touch along with the gorgeous textured mirror. Renovation by Absolute Project Management.
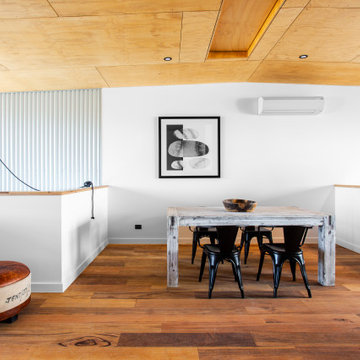
The flooring is wormy chestnut, a reclaimed timber from the fire torn Victorian forests
Aménagement d'une salle à manger industrielle avec un mur blanc, un sol en bois brun, un sol marron, un plafond voûté et un plafond en bois.
Aménagement d'une salle à manger industrielle avec un mur blanc, un sol en bois brun, un sol marron, un plafond voûté et un plafond en bois.
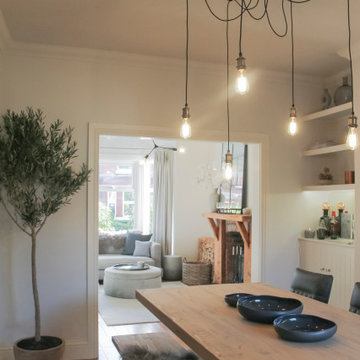
Our Cheshire based Client’s came to us for an inviting yet industrial look and feel with a focus on cool tones. We helped to introduce this through our Interior Design and Styling knowledge.
They had felt previously that they had purchased pieces that they weren’t exactly what they were looking for once they had arrived. Finding themselves making expensive mistakes and replacing items over time. They wanted to nail the process first time around on their Victorian Property which they had recently moved to.
During our extensive discovery and design process, we took the time to get to know our Clients taste’s and what they were looking to achieve. After showing them some initial timeless ideas, they were really pleased with the initial proposal. We introduced our Client’s desired look and feel, whilst really considering pieces that really started to make the house feel like home which are also based on their interests.
The handover to our Client was a great success and was really well received. They have requested us to help out with another space within their home as a total surprise, we are really honoured and looking forward to starting!
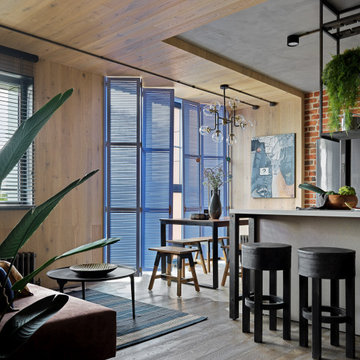
Вид на кухню и зону столовой.
Мебель и оборудование: обеденная группа, d-Bodhi; деревянные ставни изготовили на заказ; деревянные жалюзи, Coulisse; люстра, Loft Concep.
Декор: Moon-stores, Afro Home; искусственные растения, Treez Collection, Zara Home.
Idées déco de salles à manger industrielles avec un sol marron
8