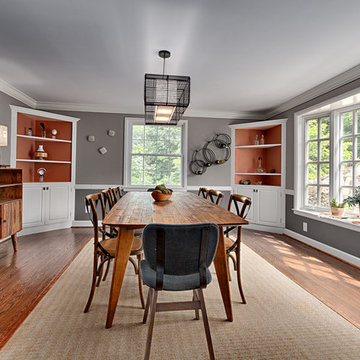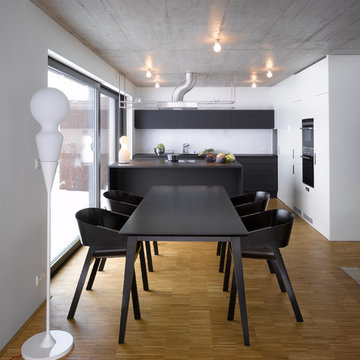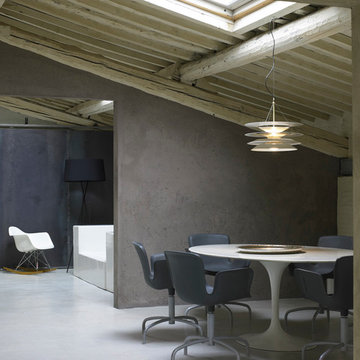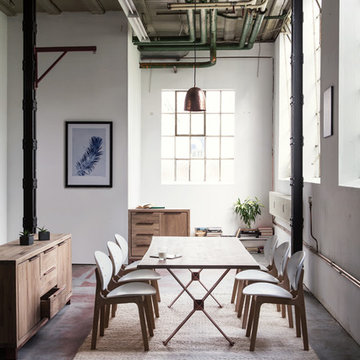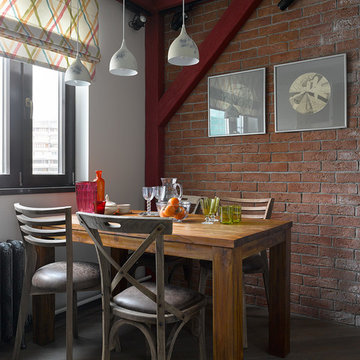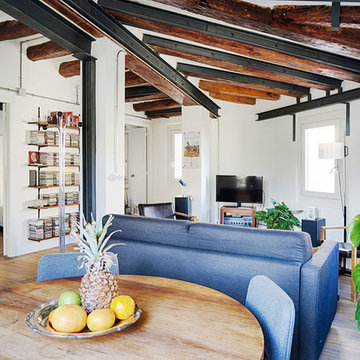Idées déco de salles à manger industrielles
Trier par :
Budget
Trier par:Populaires du jour
161 - 180 sur 840 photos
1 sur 5
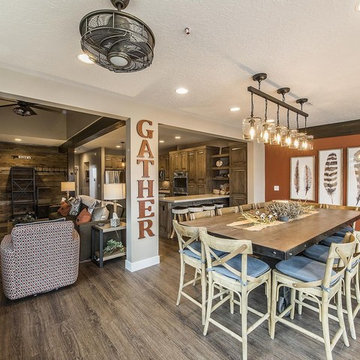
Dining room addition with gathering height custom 9' table and 12 counter height bar stools. Vinyl wood flooring won't warp. Right side (not shown) Bi-fold door fully open to huge deck with large hot tub overlooking beautiful meadow and stream. Additional seating at kitchen peninsula with cow hide covered bar stools.
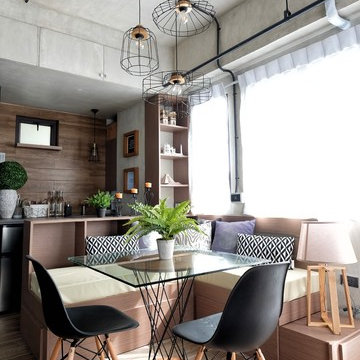
MS Studio
Exemple d'une salle à manger ouverte sur le salon industrielle avec un sol en bois brun et un sol marron.
Exemple d'une salle à manger ouverte sur le salon industrielle avec un sol en bois brun et un sol marron.
Trouvez le bon professionnel près de chez vous
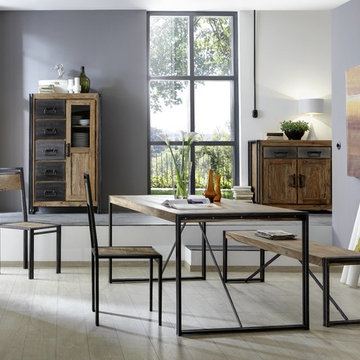
Faitout Fotodesign
Aménagement d'une salle à manger ouverte sur le salon industrielle de taille moyenne avec un mur gris, parquet clair, aucune cheminée, un sol beige et éclairage.
Aménagement d'une salle à manger ouverte sur le salon industrielle de taille moyenne avec un mur gris, parquet clair, aucune cheminée, un sol beige et éclairage.
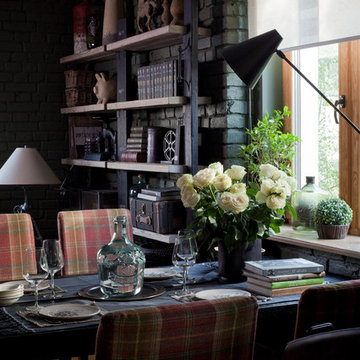
Автор проекта: Павел Бурмакин
Фото: Павел Бурмакин
Aménagement d'une salle à manger industrielle.
Aménagement d'une salle à manger industrielle.
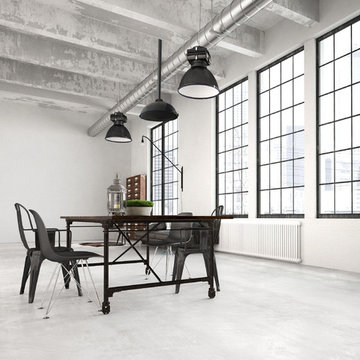
A home office from a converted warehouse, featuring pendant lighting and Caloray Radiant Heaters
Aménagement d'une grande salle à manger industrielle avec un mur gris, sol en béton ciré et un sol gris.
Aménagement d'une grande salle à manger industrielle avec un mur gris, sol en béton ciré et un sol gris.
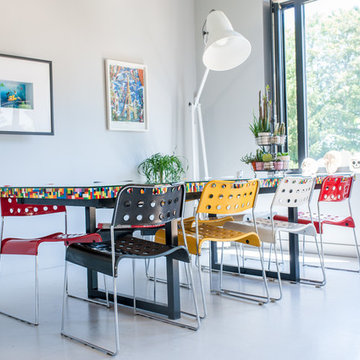
Jours & Nuits © 2018 Houzz
Idées déco pour une salle à manger ouverte sur le salon industrielle avec un mur blanc, un sol blanc et éclairage.
Idées déco pour une salle à manger ouverte sur le salon industrielle avec un mur blanc, un sol blanc et éclairage.
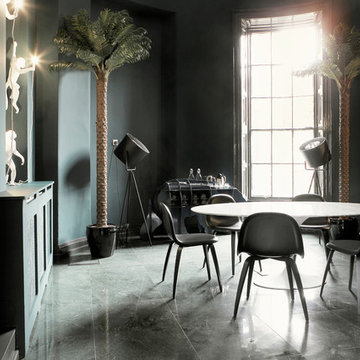
RUTH MARIA MURPHY
Cette photo montre une salle à manger industrielle fermée et de taille moyenne avec un mur bleu et éclairage.
Cette photo montre une salle à manger industrielle fermée et de taille moyenne avec un mur bleu et éclairage.
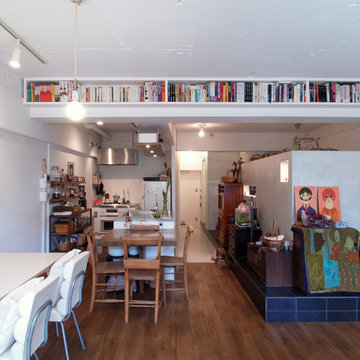
梁を生かして本棚に。寝室には右側の階段を上がって入ります。
Idées déco pour une petite salle à manger ouverte sur le salon industrielle avec un mur blanc, un sol en bois brun et aucune cheminée.
Idées déco pour une petite salle à manger ouverte sur le salon industrielle avec un mur blanc, un sol en bois brun et aucune cheminée.
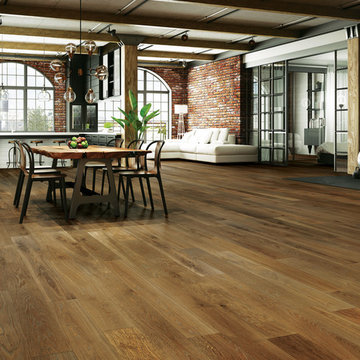
Discover Lauzon's Faktory hardwood flooring from the Urban Loft Series in this magnificent condo. A perfect industrial loft style open space including living room, dining room, home gym and kitchen with magnificent windows. This magnific White Oak flooring enhance this decor with its marvelous natural color, along with its wire brushed texture and its character look.
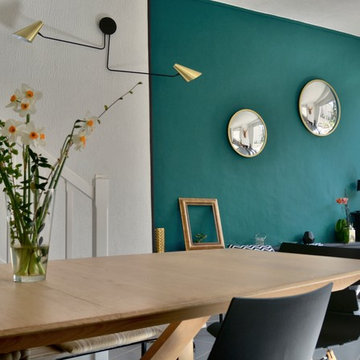
Idées déco pour une salle à manger industrielle de taille moyenne avec un mur bleu, un sol en carrelage de céramique et un sol gris.
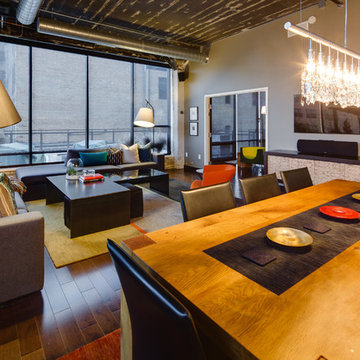
Contemporary luxury in a Minneapolis Warehouse District loft - view from the dining area back towards the living room
(c) Mark Teskey Architectural Photography
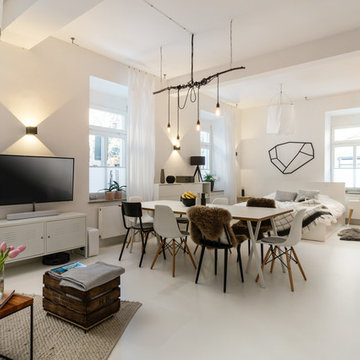
www.mehringer-photography.com Stefan Mehringer
Cette image montre une salle à manger urbaine avec éclairage.
Cette image montre une salle à manger urbaine avec éclairage.
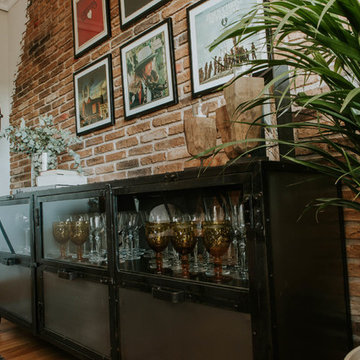
Mueble almacenaje metálico de carácter industrial.
Mezclar e intercalar piezas con mucho carácter es una seña de identidad del estudio.
Con esto, lo que conseguimos es plasmar personalidad y diferencia en cada proyecto.
Alvaro Sancha
Idées déco de salles à manger industrielles
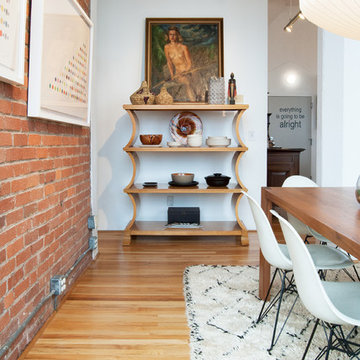
Gallery-white walls contrast with exposed brick, which lighten the atmosphere and accentuate the volume of high ceilings. A kitschy painted portrait of Dianna the Huntress, complete with her 60’s hairdo, overlooks the dining area with an air of formality and a dash of humor.
Photo: Adrienne M DeRosa © 2012 Houzz
Design: KEA Design
9
