Idées déco de salles à manger marrons avec un plafond à caissons
Trier par :
Budget
Trier par:Populaires du jour
1 - 20 sur 301 photos
1 sur 3

Idées déco pour une salle à manger contemporaine avec un mur blanc, une cheminée standard, un manteau de cheminée en carrelage, un sol multicolore, un plafond à caissons et du lambris.

Clean and bright for a space where you can clear your mind and relax. Unique knots bring life and intrigue to this tranquil maple design. With the Modin Collection, we have raised the bar on luxury vinyl plank. The result is a new standard in resilient flooring. Modin offers true embossed in register texture, a low sheen level, a rigid SPC core, an industry-leading wear layer, and so much more.

Aménagement d'une très grande salle à manger classique fermée avec un mur blanc, un sol en bois brun, aucune cheminée, un sol marron et un plafond à caissons.
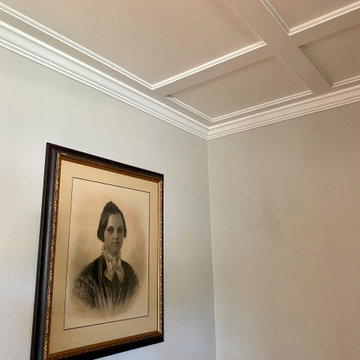
This project added a ton of character to our clients’ dining room. The low-profile ‘coffered’ look with a bordering crown molding gave this gorgeous room the perfect crowning touch!
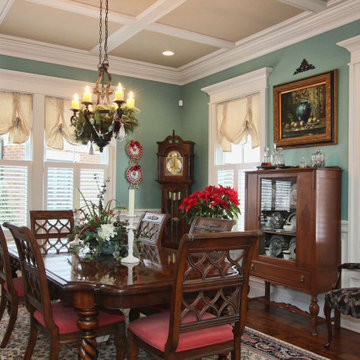
Réalisation d'une salle à manger tradition fermée avec un mur bleu, parquet foncé, un sol marron, un plafond à caissons et du lambris.

Spacecrafting Photography
Inspiration pour une très grande salle à manger ouverte sur le salon traditionnelle avec un mur blanc, parquet foncé, une cheminée double-face, un manteau de cheminée en pierre, un sol marron, un plafond à caissons et boiseries.
Inspiration pour une très grande salle à manger ouverte sur le salon traditionnelle avec un mur blanc, parquet foncé, une cheminée double-face, un manteau de cheminée en pierre, un sol marron, un plafond à caissons et boiseries.

Gorgeous open plan living area, ideal for large gatherings or just snuggling up and reading a book. The fireplace has a countertop that doubles up as a counter surface for horderves

Large glass windows and doors in the dining room offer unobstructed water views.
Idées déco pour une grande salle à manger ouverte sur la cuisine classique avec un mur blanc, un sol en bois brun, un sol marron et un plafond à caissons.
Idées déco pour une grande salle à manger ouverte sur la cuisine classique avec un mur blanc, un sol en bois brun, un sol marron et un plafond à caissons.
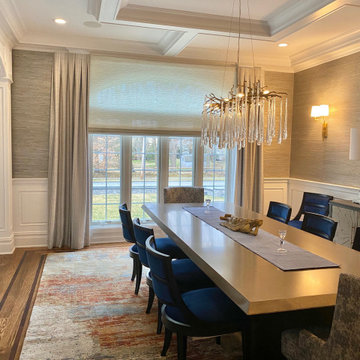
The Linearchandelier with crystal long drops makes this beautiful dining room even grander hovering over an 11 ft dinig table and accented with navy blue dining chairs. The walls are grasscloth textured and the area carpet is multicolored. The table top finish is brushed platinum finish over black pedestal base.

Exemple d'une salle à manger éclectique fermée et de taille moyenne avec un mur marron, une cheminée standard, un manteau de cheminée en carrelage, un plafond à caissons et du papier peint.
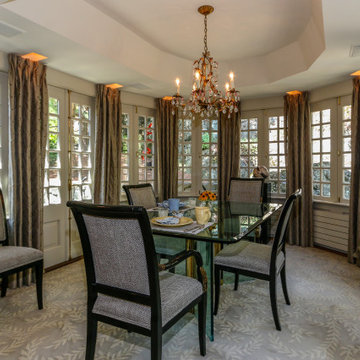
Cette image montre une salle à manger traditionnelle fermée et de taille moyenne avec moquette, un sol beige et un plafond à caissons.

Cette photo montre une grande salle à manger chic fermée avec un mur multicolore, un sol en bois brun, une cheminée standard, un manteau de cheminée en bois, un sol marron, un plafond à caissons et du lambris.

Cette photo montre une salle à manger tendance de taille moyenne avec une banquette d'angle, un mur blanc, un sol en marbre, un sol blanc et un plafond à caissons.
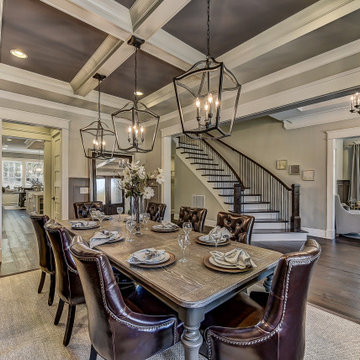
A formal dining room in Charlotte with dark hardwood floors, gray wainscoting, beige walls, and a coffered ceiling.
Cette image montre une grande salle à manger traditionnelle avec un mur beige, parquet foncé, un plafond à caissons et boiseries.
Cette image montre une grande salle à manger traditionnelle avec un mur beige, parquet foncé, un plafond à caissons et boiseries.
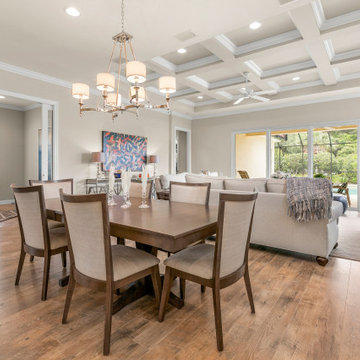
Exemple d'une salle à manger ouverte sur le salon chic avec un mur beige, un sol en bois brun, un sol marron et un plafond à caissons.
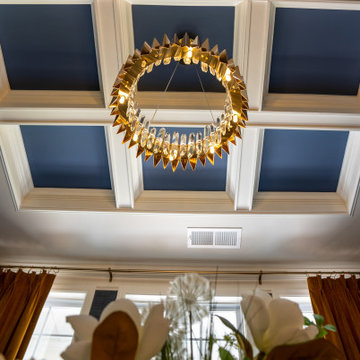
Exemple d'une salle à manger ouverte sur la cuisine tendance de taille moyenne avec un mur bleu, parquet foncé, un plafond à caissons et du papier peint.
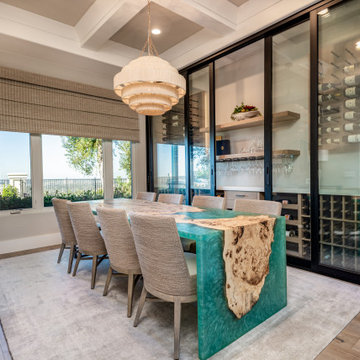
This dreamy custom dining table from Elwood Design is really everything! We are in love!!! So we built out a custom coffered ceiling and added a custom wine cellar wall, floor to ceiling, 10' high, almost 16' long with a gorgeous Palacek light and chairs to make this space the show stopper that it is.
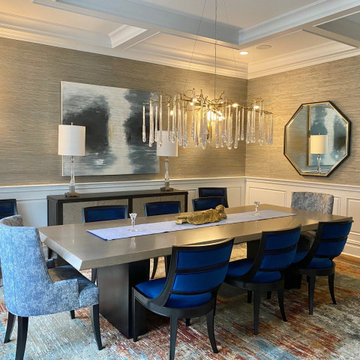
The Linearchandelier with crystal long drops makes this beautiful dining room even grander hovering over an 11 ft dinig table and accented with navy blue dining chairs. The walls are grasscloth textured and the area carpet is multicolored. The table top finish is brushed platinum finish over black pedestal base.

Aménagement d'une grande salle à manger ouverte sur le salon méditerranéenne avec un mur blanc, un sol en carrelage de céramique, une cheminée double-face, un manteau de cheminée en brique, un sol beige, un plafond à caissons et du lambris.
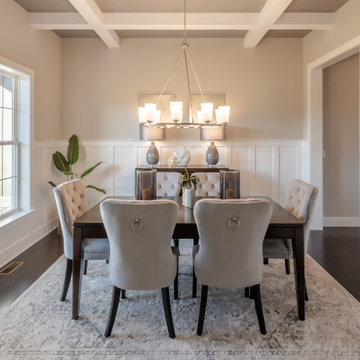
This 2-story home includes a 3- car garage with mudroom entry, an inviting front porch with decorative posts, and a screened-in porch. The home features an open floor plan with 10’ ceilings on the 1st floor and impressive detailing throughout. A dramatic 2-story ceiling creates a grand first impression in the foyer, where hardwood flooring extends into the adjacent formal dining room elegant coffered ceiling accented by craftsman style wainscoting and chair rail. Just beyond the Foyer, the great room with a 2-story ceiling, the kitchen, breakfast area, and hearth room share an open plan. The spacious kitchen includes that opens to the breakfast area, quartz countertops with tile backsplash, stainless steel appliances, attractive cabinetry with crown molding, and a corner pantry. The connecting hearth room is a cozy retreat that includes a gas fireplace with stone surround and shiplap. The floor plan also includes a study with French doors and a convenient bonus room for additional flexible living space. The first-floor owner’s suite boasts an expansive closet, and a private bathroom with a shower, freestanding tub, and double bowl vanity. On the 2nd floor is a versatile loft area overlooking the great room, 2 full baths, and 3 bedrooms with spacious closets.
Idées déco de salles à manger marrons avec un plafond à caissons
1