Idées déco de salles à manger marrons avec un plafond à caissons
Trier par :
Budget
Trier par:Populaires du jour
81 - 100 sur 300 photos
1 sur 3
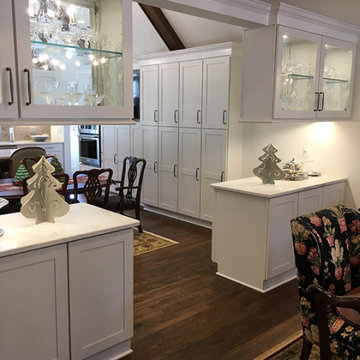
Dining room with coffered shiplap ceiling and pass-through to the kitchen's vaulted ceiling. Glass cabinet doors on both sides, and interior lighting showcases the fine crystal stemware.
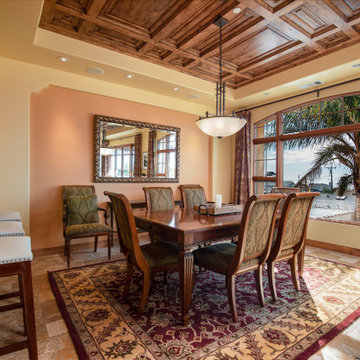
Exemple d'une salle à manger ouverte sur la cuisine chic avec un mur beige, aucune cheminée, un sol multicolore, un plafond à caissons et un plafond en bois.
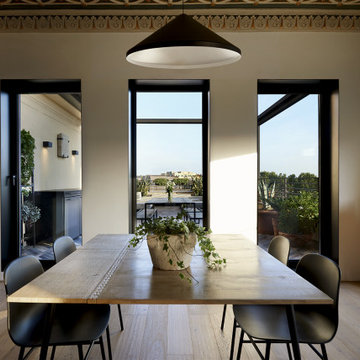
Exemple d'une salle à manger tendance avec un mur blanc, parquet clair et un plafond à caissons.
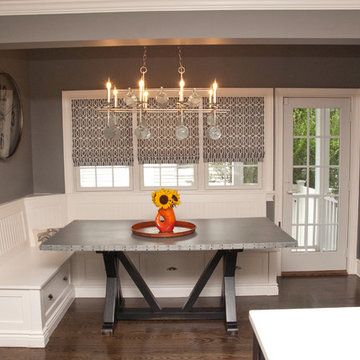
This kitchen expansion and renovation needed to be a space practical for a busy family of five but also a backdrop for morning show appearances. We combined classic details with trendy punches of color - we see you orange accents - to make this space the heart of the home (and your TV!)
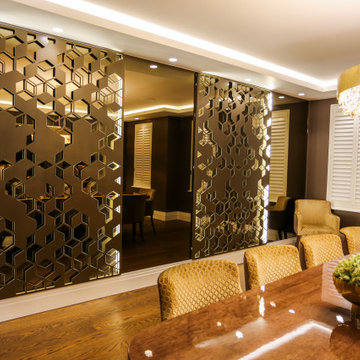
Dark brown and gold dining room with wall featuring metal fretwork panels with shadow lighting amongst copper mirrors
Gloss dark wood dining table with gold fabric dining chairs. Bespoke TV set behind a mirrored frame. Dark wood wide plank flooring
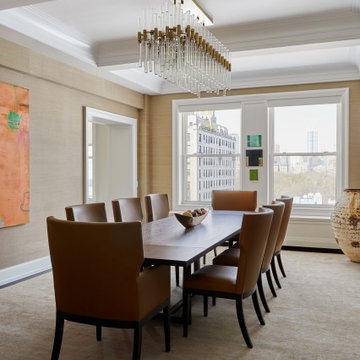
Dining Room
Idée de décoration pour une grande salle à manger ouverte sur le salon tradition avec un mur beige, parquet foncé, un sol beige, un plafond à caissons et du papier peint.
Idée de décoration pour une grande salle à manger ouverte sur le salon tradition avec un mur beige, parquet foncé, un sol beige, un plafond à caissons et du papier peint.
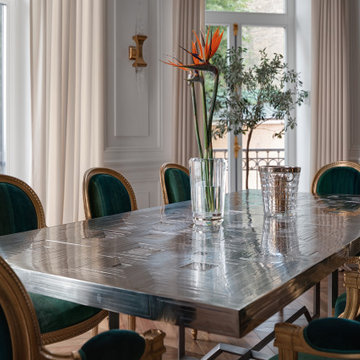
Этот интерьер – переплетение богатого опыта дизайнера, отменного вкуса заказчицы, тонко подобранных антикварных и современных элементов.
Началось все с того, что в студию Юрия Зименко обратилась заказчица, которая точно знала, что хочет получить и была настроена активно участвовать в подборе предметного наполнения. Апартаменты, расположенные в исторической части Киева, требовали незначительной корректировки планировочного решения. И дизайнер легко адаптировал функционал квартиры под сценарий жизни конкретной семьи. Сегодня общая площадь 200 кв. м разделена на гостиную с двумя входами-выходами (на кухню и в коридор), спальню, гардеробную, ванную комнату, детскую с отдельной ванной комнатой и гостевой санузел.
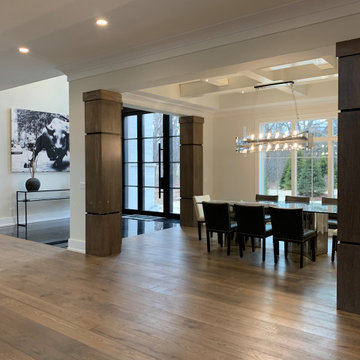
This sleek contemporary design capitalizes upon the Dutch Haus wide plank vintage oak floors. A geometric chandelier mirrors the architectural block ceiling with custom hidden lighting, in turn mirroring an exquisitely polished stone fireplace. Floor: 7” wide-plank Vintage French Oak | Rustic Character | DutchHaus® Collection smooth surface | nano-beveled edge | color Erin Grey | Satin Hardwax Oil. For more information please email us at: sales@signaturehardwoods.com
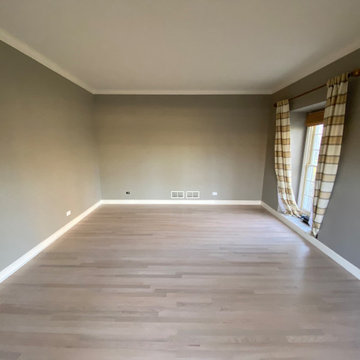
Prior to completion and ahead of Repainting Services
Exemple d'une salle à manger ouverte sur la cuisine chic en bois de taille moyenne avec un mur beige, un sol en bois brun, aucune cheminée, un manteau de cheminée en brique, un sol marron, un plafond à caissons et éclairage.
Exemple d'une salle à manger ouverte sur la cuisine chic en bois de taille moyenne avec un mur beige, un sol en bois brun, aucune cheminée, un manteau de cheminée en brique, un sol marron, un plafond à caissons et éclairage.
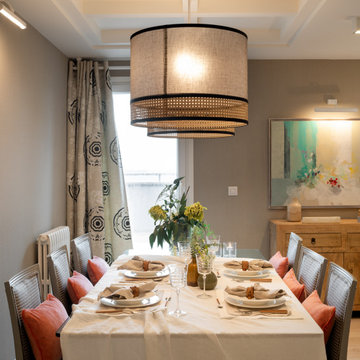
Reforma integral Sube Interiorismo www.subeinteriorismo.com
Biderbost Photo
Aménagement d'une grande salle à manger ouverte sur le salon classique avec un mur gris, sol en stratifié, une cheminée ribbon, un sol marron, un plafond à caissons et du papier peint.
Aménagement d'une grande salle à manger ouverte sur le salon classique avec un mur gris, sol en stratifié, une cheminée ribbon, un sol marron, un plafond à caissons et du papier peint.
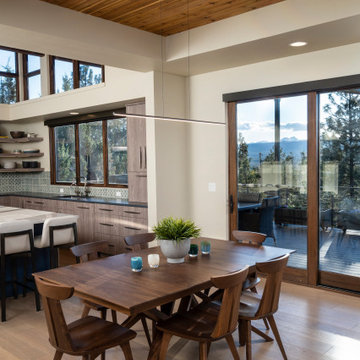
Inspiration pour une salle à manger ouverte sur le salon vintage de taille moyenne avec un mur blanc, parquet clair et un plafond à caissons.
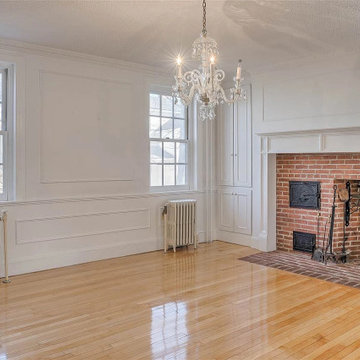
Exemple d'une très grande salle à manger ouverte sur le salon victorienne avec un mur gris, un sol en bois brun, une cheminée standard, un manteau de cheminée en brique, un sol marron et un plafond à caissons.
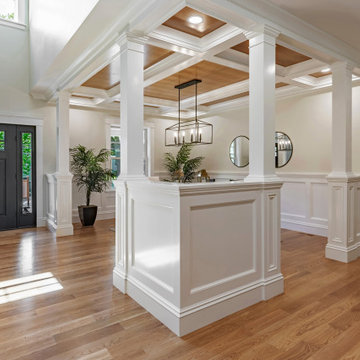
Dining Room
Website: www.tektoniksarchitgects.com
Instagram: www.instagram.com/tektoniks_architects
Cette photo montre une grande salle à manger ouverte sur le salon éclectique avec un mur beige, un sol en bois brun, un sol marron, un plafond à caissons et boiseries.
Cette photo montre une grande salle à manger ouverte sur le salon éclectique avec un mur beige, un sol en bois brun, un sol marron, un plafond à caissons et boiseries.
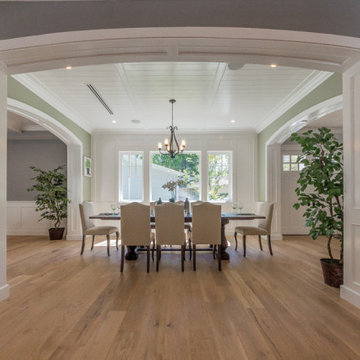
Idées déco pour une grande salle à manger craftsman fermée avec un mur vert, un sol en bois brun, un sol marron, un plafond à caissons et boiseries.

Aménagement d'une très grande salle à manger classique fermée avec un mur blanc, un sol en bois brun, aucune cheminée, un sol marron et un plafond à caissons.
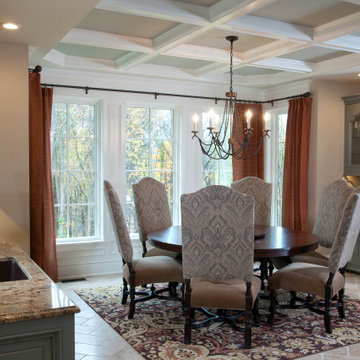
Cette image montre une salle à manger ouverte sur la cuisine traditionnelle de taille moyenne avec un mur beige, un sol en carrelage de porcelaine, un sol beige et un plafond à caissons.
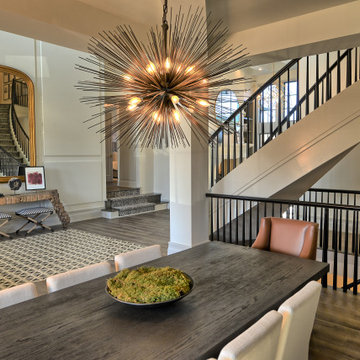
This dining room is located to the right of a grand two-story entry and foyer. It features a custom coffered ceiling, small built-in buffet, and modern light fixture. Architectural details bring all of the spaces together for a flowing and cohesive look. The curved and floating staircase to the second floor adds to the flowing lines of the space.
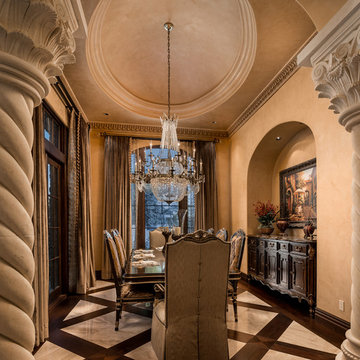
Formal dining room's coffered ceiling and arched entryways, the custom chandelier, marble, and wood floors, and the pillars.
Inspiration pour une très grande salle à manger chalet fermée avec un mur beige, parquet foncé, une cheminée standard, un manteau de cheminée en pierre, un sol multicolore et un plafond à caissons.
Inspiration pour une très grande salle à manger chalet fermée avec un mur beige, parquet foncé, une cheminée standard, un manteau de cheminée en pierre, un sol multicolore et un plafond à caissons.
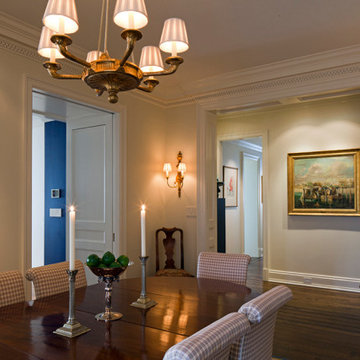
Penza Bailey Architects designed this extensive renovation and addition of a two-story penthouse in an iconic Beaux Arts condominium in Baltimore for clients they have been working with for over 3 decades.
The project was highly complex as it not only involved complete demolition of the interior spaces, but considerable demolition and new construction on the exterior of the building.
A two-story addition was designed to contrast the existing symmetrical brick building, yet used materials sympathetic to the original structure. The design takes full advantage of views of downtown Baltimore from grand living spaces and four new private terraces carved into the additions. The firm worked closely with the condominium management, contractors and sub-contractors due to the highly technical and complex requirements of adding onto the 12th and 13th stories of an existing building.
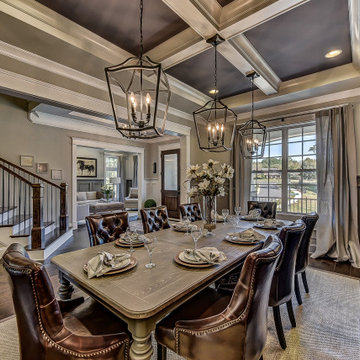
A formal dining room in Charlotte with dark hardwood floors, gray wainscoting, beige walls, and a coffered ceiling.
Idée de décoration pour une grande salle à manger tradition avec un mur beige, parquet foncé, un plafond à caissons et boiseries.
Idée de décoration pour une grande salle à manger tradition avec un mur beige, parquet foncé, un plafond à caissons et boiseries.
Idées déco de salles à manger marrons avec un plafond à caissons
5