Idées déco de salles à manger marrons avec un plafond à caissons
Trier par :
Budget
Trier par:Populaires du jour
21 - 40 sur 300 photos
1 sur 3
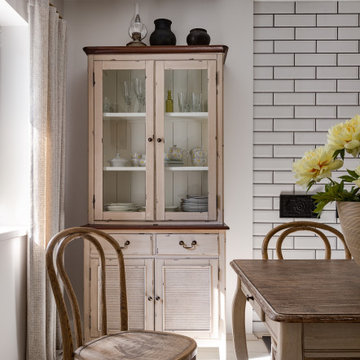
От старого убранства сохранились семейная посуда, глечики, садник и ухват для печи, которые сегодня играют роль декора и напоминают о недавнем прошлом семейного дома. Еще более завершенным проект делают зеркала в резных рамах и графика на стенах.
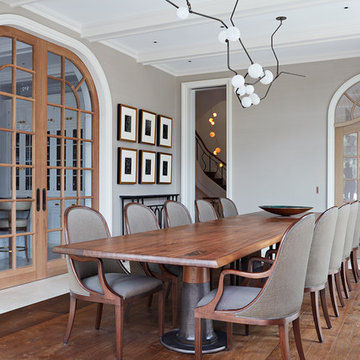
Originally built in 1929 and designed by famed architect Albert Farr who was responsible for the Wolf House that was built for Jack London in Glen Ellen, this building has always had tremendous historical significance. In keeping with tradition, the new design incorporates intricate plaster crown moulding details throughout with a splash of contemporary finishes lining the corridors. From venetian plaster finishes to German engineered wood flooring this house exhibits a delightful mix of traditional and contemporary styles. Many of the rooms contain reclaimed wood paneling, discretely faux-finished Trufig outlets and a completely integrated Savant Home Automation system. Equipped with radiant flooring and forced air-conditioning on the upper floors as well as a full fitness, sauna and spa recreation center at the basement level, this home truly contains all the amenities of modern-day living. The primary suite area is outfitted with floor to ceiling Calacatta stone with an uninterrupted view of the Golden Gate bridge from the bathtub. This building is a truly iconic and revitalized space.

Transitional dining room. Grasscloth wallpaper. Glass loop chandelier. Geometric area rug. Custom window treatments, custom upholstered host chairs
Jodie O Designs, photo by Peter Rymwid
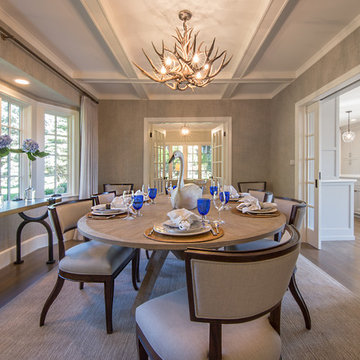
After the last of the kids went off to college and after downsizing from a larger home, this client was able to reassess her priorities for her living space.
•
Whole Home Renovation, 1927 Built Home
West Newton, MA
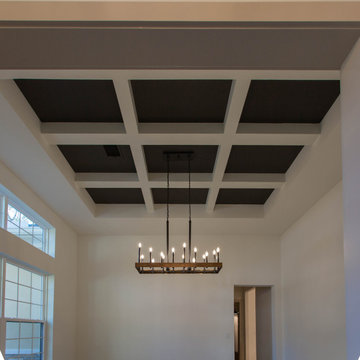
Aménagement d'une grande salle à manger ouverte sur la cuisine moderne avec un mur blanc et un plafond à caissons.

Clean and bright for a space where you can clear your mind and relax. Unique knots bring life and intrigue to this tranquil maple design. With the Modin Collection, we have raised the bar on luxury vinyl plank. The result is a new standard in resilient flooring. Modin offers true embossed in register texture, a low sheen level, a rigid SPC core, an industry-leading wear layer, and so much more.
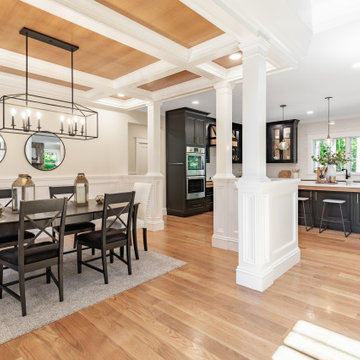
Dining Room
Website: www.tektoniksarchitgects.com
Instagram: www.instagram.com/tektoniks_architects
Cette photo montre une grande salle à manger ouverte sur le salon éclectique avec un mur beige, un sol en bois brun, un sol marron, un plafond à caissons et boiseries.
Cette photo montre une grande salle à manger ouverte sur le salon éclectique avec un mur beige, un sol en bois brun, un sol marron, un plafond à caissons et boiseries.
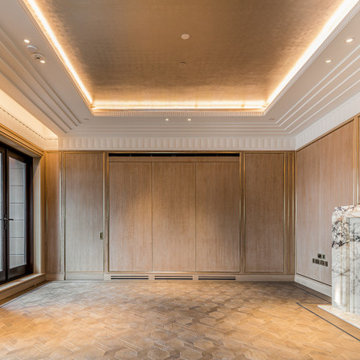
Idée de décoration pour une salle à manger tradition fermée et de taille moyenne avec une cheminée standard, un manteau de cheminée en carrelage et un plafond à caissons.

Spacecrafting Photography
Inspiration pour une très grande salle à manger ouverte sur le salon traditionnelle avec un mur blanc, parquet foncé, une cheminée double-face, un manteau de cheminée en pierre, un sol marron, un plafond à caissons et boiseries.
Inspiration pour une très grande salle à manger ouverte sur le salon traditionnelle avec un mur blanc, parquet foncé, une cheminée double-face, un manteau de cheminée en pierre, un sol marron, un plafond à caissons et boiseries.

Cette photo montre une salle à manger tendance de taille moyenne avec une banquette d'angle, un mur blanc, un sol en marbre, un sol blanc et un plafond à caissons.
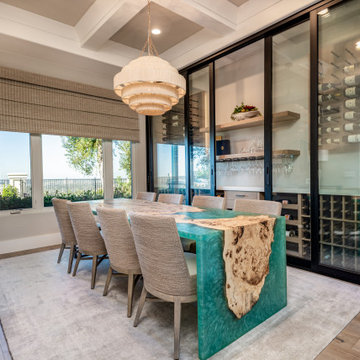
This dreamy custom dining table from Elwood Design is really everything! We are in love!!! So we built out a custom coffered ceiling and added a custom wine cellar wall, floor to ceiling, 10' high, almost 16' long with a gorgeous Palacek light and chairs to make this space the show stopper that it is.
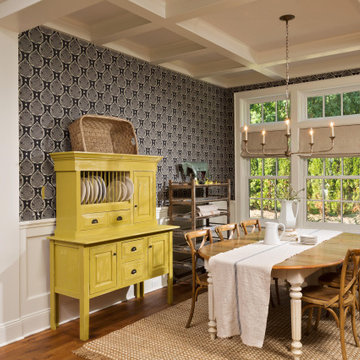
This sweet little dining space is right off of the kitchen and incorporates the clients antique touches.
Aménagement d'une grande salle à manger ouverte sur la cuisine classique avec un sol en bois brun, un sol marron, un plafond à caissons et du papier peint.
Aménagement d'une grande salle à manger ouverte sur la cuisine classique avec un sol en bois brun, un sol marron, un plafond à caissons et du papier peint.
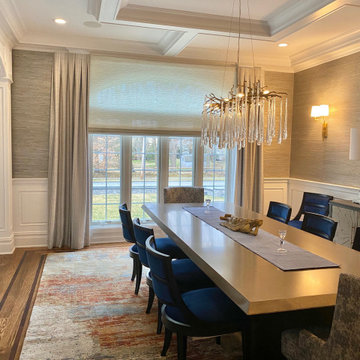
The Linearchandelier with crystal long drops makes this beautiful dining room even grander hovering over an 11 ft dinig table and accented with navy blue dining chairs. The walls are grasscloth textured and the area carpet is multicolored. The table top finish is brushed platinum finish over black pedestal base.
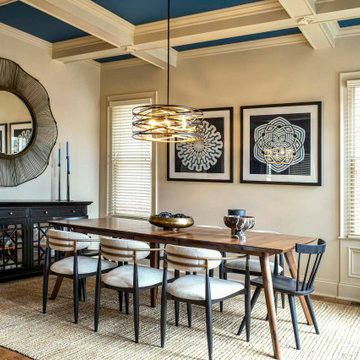
Modern dining room, mid-century modern flair
Réalisation d'une salle à manger tradition avec un mur beige, un sol en bois brun, un sol marron et un plafond à caissons.
Réalisation d'une salle à manger tradition avec un mur beige, un sol en bois brun, un sol marron et un plafond à caissons.
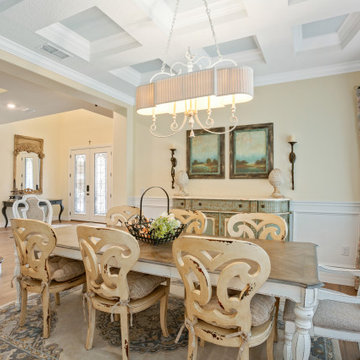
Formal French Country Dining Room
Idée de décoration pour une salle à manger avec parquet clair, un plafond à caissons et boiseries.
Idée de décoration pour une salle à manger avec parquet clair, un plafond à caissons et boiseries.

Aménagement d'une très grande salle à manger ouverte sur le salon contemporaine en bois avec un mur beige, un sol en bois brun, une cheminée double-face, un manteau de cheminée en pierre, un sol marron et un plafond à caissons.
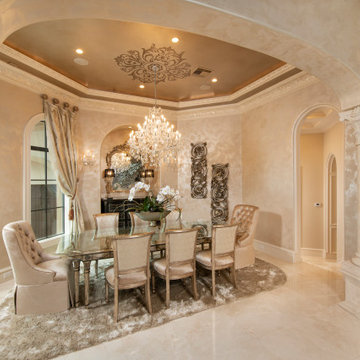
Large limestone columns frame a formal dining room.
Cette image montre une grande salle à manger méditerranéenne avec un sol en marbre et un plafond à caissons.
Cette image montre une grande salle à manger méditerranéenne avec un sol en marbre et un plafond à caissons.

This dining room is from a custom home in North York, in the Greater Toronto Area. It was designed and built by bespoke luxury custom home builder Avvio Fine Homes in 2015. The dining room is an open concept, looking onto the living room, foyer, stairs, and hall to the office, kitchen and family room. It features a waffled ceiling, wainscoting and red oak hardwood flooring. It also adjoins the servery, connecting it to the kitchen.
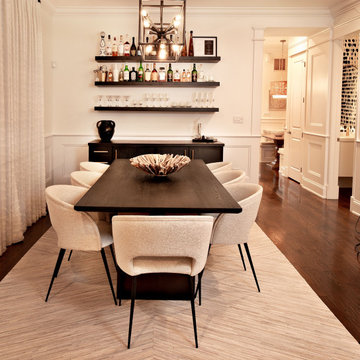
Cette image montre une salle à manger design de taille moyenne avec un mur blanc, parquet foncé, un sol marron et un plafond à caissons.
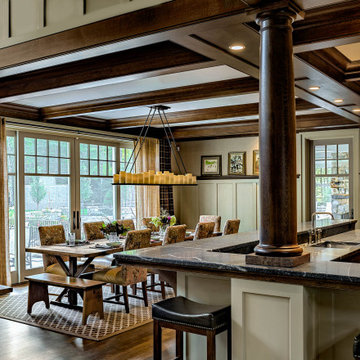
The homeowners of this wanted to create an informal year-round residence for their active family that reflected their love of the outdoors and time spent in ski and camping lodges. The result is a luxurious, yet understated, comfortable kitchen/dining area that exudes a feeling of warmth and relaxation. The open floor plan offers views throughout the first floor, while large picture windows integrate the outdoors and fill the space with light. A door to the three-season room offers easy access to an outdoor kitchen and living area. The dark wood floors, cabinets with natural wood grain, leathered stone counters, and coffered ceilings offer the ambiance of a 19th century mountain lodge, yet this is combined with painted wainscoting and woodwork to brighten and modernize the space. A blue center island in the kitchen adds a fun splash of color, while a gas fireplace and lit upper cabinets adds a cozy feeling. A separate butler’s pantry contains additional refrigeration, storage, and a wine cooler. Challenges included integrating the perimeter cabinetry into the crown moldings and coffered ceilings, so the lines of millwork are aligned through multiple living spaces. In particular, there is a structural steel column on the corner of the raised island around which oak millwork was wrapped to match the living room columns. Another challenge was concealing second floor plumbing in the beams of the coffered ceiling.
Idées déco de salles à manger marrons avec un plafond à caissons
2