Idées déco de salles à manger marrons avec un plafond en bois
Trier par :
Budget
Trier par:Populaires du jour
141 - 160 sur 540 photos
1 sur 3
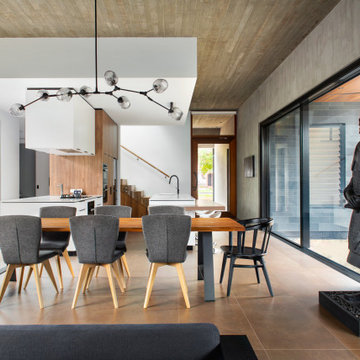
Open plans living, dining and kitchen area.
Off-form concrete ceiling, rendered wall and large format floor tiling
Réalisation d'une grande salle à manger ouverte sur le salon design avec un mur gris, un sol en carrelage de porcelaine, un sol marron et un plafond en bois.
Réalisation d'une grande salle à manger ouverte sur le salon design avec un mur gris, un sol en carrelage de porcelaine, un sol marron et un plafond en bois.
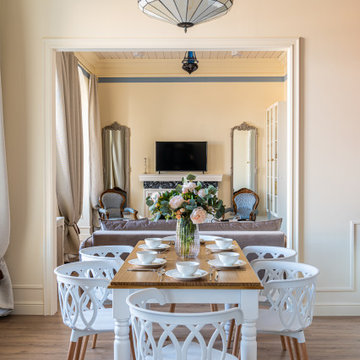
Réalisation d'une salle à manger tradition de taille moyenne avec un mur beige, un sol en bois brun, un sol marron et un plafond en bois.
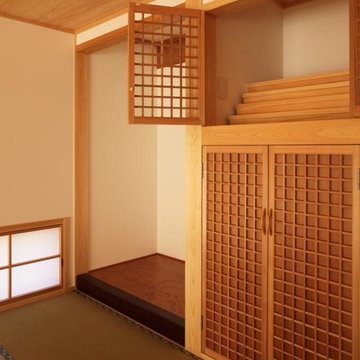
Inspiration pour une petite salle à manger asiatique fermée avec un mur blanc, un sol de tatami, un sol vert et un plafond en bois.
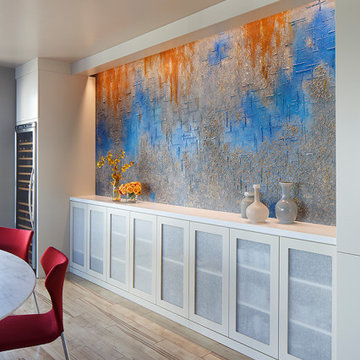
Mural by Foxy Faux. Wine chiller by Avanti. Red dining chairs are from B&B Italia. White marble tabletop was custom-made for the oval Eero Saarinen pedestal table, originally made by Knoll. Lighting Design by Pritchard Peck Lighting and Arteriors. Custom cabinetry by Valet Custom Cabinetry and Closets.
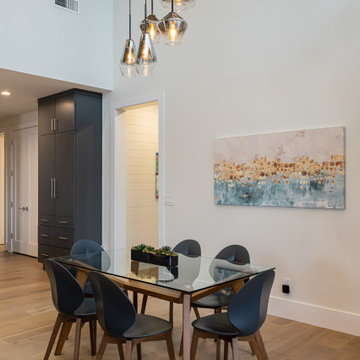
Cette photo montre une salle à manger ouverte sur le salon moderne de taille moyenne avec un mur blanc, parquet clair, une cheminée ribbon, un manteau de cheminée en plâtre, un sol beige et un plafond en bois.
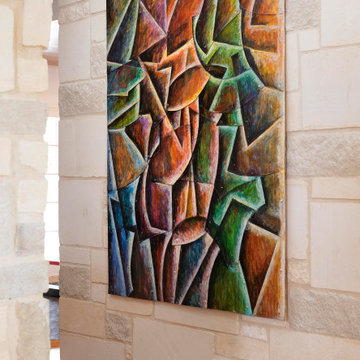
Cette photo montre une salle à manger ouverte sur le salon moderne de taille moyenne avec un mur blanc, un sol en bois brun, une cheminée double-face, un manteau de cheminée en pierre, un sol marron et un plafond en bois.
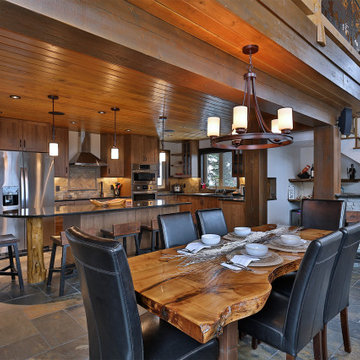
Entering the chalet, an open concept great room greets you. Kitchen, dining, and vaulted living room with wood ceilings create uplifting space to gather and connect. A custom live edge dining table provides a focal point for the room.
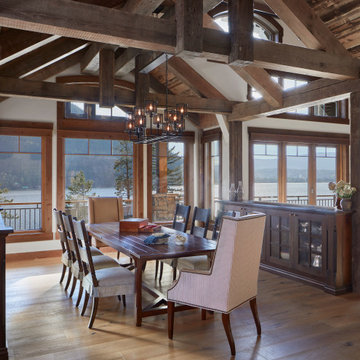
Central to the heart of the home, this dining room connects the surrounding spaces. Sweet and colorful furnishings are easy to care for; leather arm chairs and side chairs with washable slipcovers. Hovering above is a beautifully constructed cluster of reclaimed timbers.

Aménagement d'une petite salle à manger ouverte sur le salon contemporaine avec un mur blanc, sol en béton ciré, un sol gris et un plafond en bois.
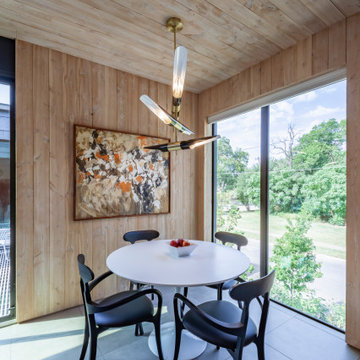
Idées déco pour une grande salle à manger moderne avec une banquette d'angle, un mur marron, un sol en carrelage de céramique, un sol gris, un plafond en bois et du lambris.
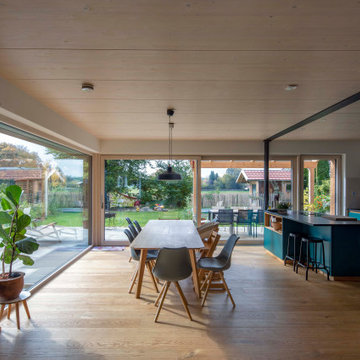
Aufnahmen: Fotograf Michael Voit, Nußdorf
Idée de décoration pour une salle à manger ouverte sur le salon design avec un mur blanc, un sol en bois brun et un plafond en bois.
Idée de décoration pour une salle à manger ouverte sur le salon design avec un mur blanc, un sol en bois brun et un plafond en bois.
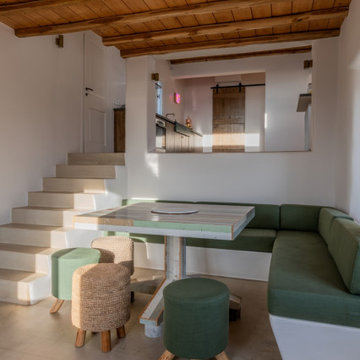
Idées déco pour une salle à manger méditerranéenne avec un sol beige, un plafond en bois, poutres apparentes, une banquette d'angle et un mur blanc.
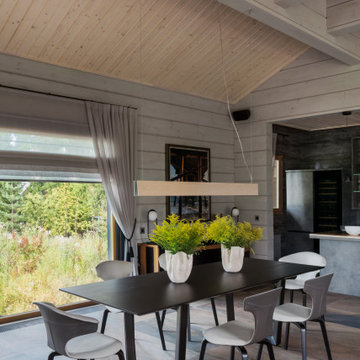
Exemple d'une salle à manger tendance en bois avec un sol en carrelage de porcelaine et un plafond en bois.
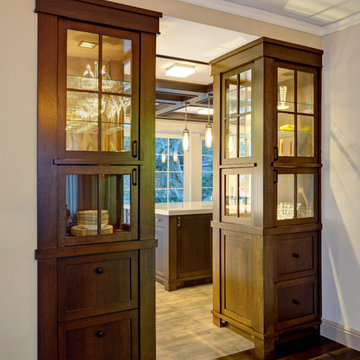
Passage from dining room into new kitchen/greatroom. New dark oak custom cabinets flank the opening and help create a transition from one space to another. The cabinets have glass doors for display of china and other dinnerware.
Mitch Shenker Photography
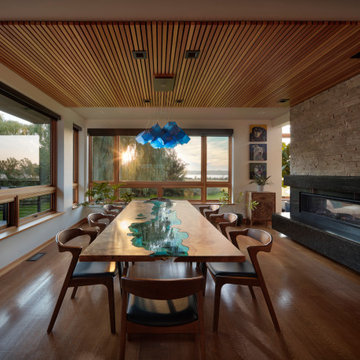
Cette photo montre une grande salle à manger ouverte sur la cuisine tendance avec un mur blanc, un sol en bois brun, une cheminée ribbon, un manteau de cheminée en pierre et un plafond en bois.
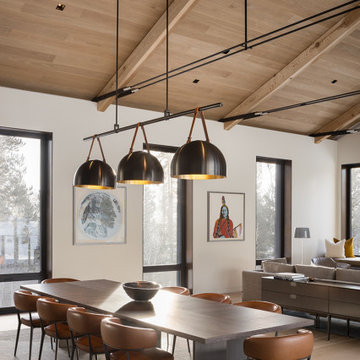
The open, second level pavilion includes the living room, dining room, and Poliform kitchen, vaulted by delicate trusses marching through the space. A stone fireplace anchors one end of the second level pavilion,
Architecture and Interior Design by CLB – Jackson, Wyoming – Bozeman, Montana.
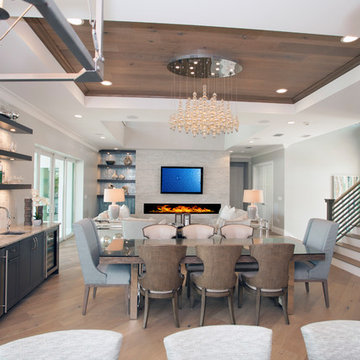
The open-concept spacious design is perfect for entertaining and hosting family + friends.
Cette image montre une grande salle à manger ouverte sur la cuisine design avec un mur gris, parquet clair, une cheminée ribbon, un manteau de cheminée en pierre de parement, un sol marron et un plafond en bois.
Cette image montre une grande salle à manger ouverte sur la cuisine design avec un mur gris, parquet clair, une cheminée ribbon, un manteau de cheminée en pierre de parement, un sol marron et un plafond en bois.
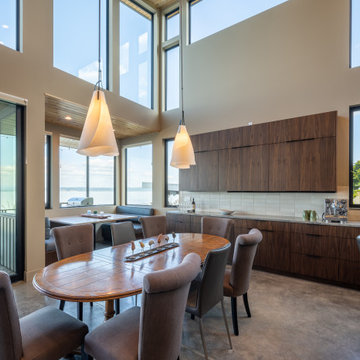
View towards dining space.
Cette image montre une salle à manger ouverte sur le salon design de taille moyenne avec un mur blanc, sol en béton ciré, une cheminée standard, un manteau de cheminée en pierre, un sol gris et un plafond en bois.
Cette image montre une salle à manger ouverte sur le salon design de taille moyenne avec un mur blanc, sol en béton ciré, une cheminée standard, un manteau de cheminée en pierre, un sol gris et un plafond en bois.
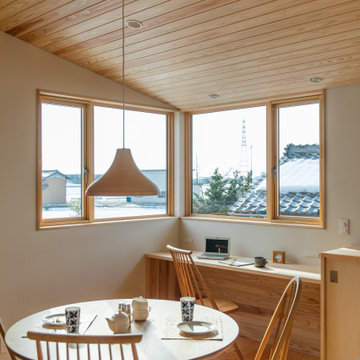
ダイニングの一角、東南の角に窓を設けています。
隣家を囲まれた土地でも、2階リビングにしコーナー窓を設けたことで、眺望も日射も申し分なく良好になりました。
カウンターではお子様がお勉強したり、奥様が家事の合間に外を眺めながらひと休憩できるような場になります。
Cette image montre une salle à manger avec un mur beige, parquet clair et un plafond en bois.
Cette image montre une salle à manger avec un mur beige, parquet clair et un plafond en bois.
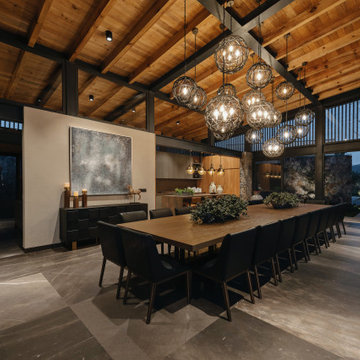
Inspiration pour une grande salle à manger ouverte sur le salon rustique avec un mur beige, un sol en marbre, un sol gris et un plafond en bois.
Idées déco de salles à manger marrons avec un plafond en bois
8