Idées déco de salles à manger marrons avec un plafond en bois
Trier par :
Budget
Trier par:Populaires du jour
81 - 100 sur 540 photos
1 sur 3
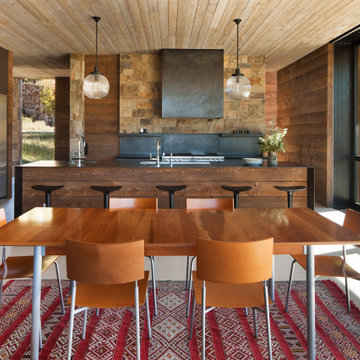
Cette image montre une salle à manger chalet en bois avec un mur marron, un sol en carrelage de porcelaine, un sol beige et un plafond en bois.
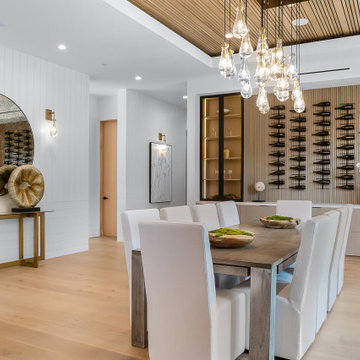
Réalisation d'une salle à manger ouverte sur la cuisine champêtre avec un mur blanc, parquet clair, aucune cheminée, un sol marron et un plafond en bois.
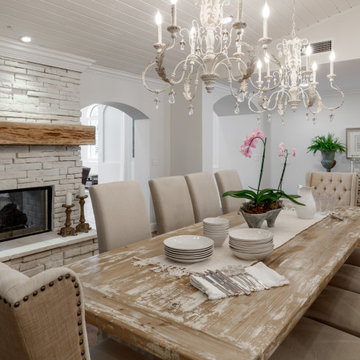
An existing fireplace was brought up-to-date with a coat of lime wash. The original pecky cypress mantle was stripped and re-finished to work with the new muted gray toned woods. An enormous farm table comfortably seats 10 people and two french chandeliers illuminate the space.
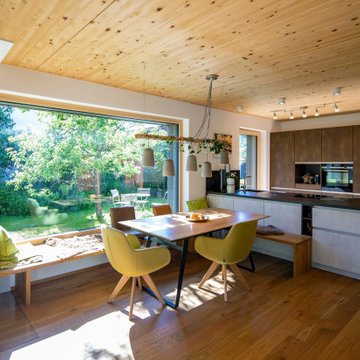
Foto: Michael Voit, Nussdorf
Réalisation d'une salle à manger ouverte sur le salon design avec un sol en bois brun, un poêle à bois et un plafond en bois.
Réalisation d'une salle à manger ouverte sur le salon design avec un sol en bois brun, un poêle à bois et un plafond en bois.
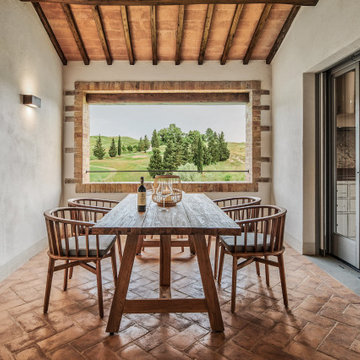
Piano primo loggia esterna
Réalisation d'une salle à manger méditerranéenne de taille moyenne avec un mur beige, tomettes au sol, un sol marron et un plafond en bois.
Réalisation d'une salle à manger méditerranéenne de taille moyenne avec un mur beige, tomettes au sol, un sol marron et un plafond en bois.
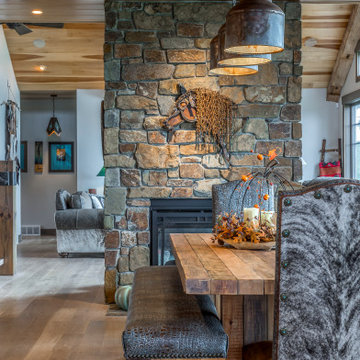
Idée de décoration pour une grande salle à manger ouverte sur la cuisine sud-ouest américain avec un mur gris, parquet clair, une cheminée double-face, un manteau de cheminée en pierre, un sol marron et un plafond en bois.
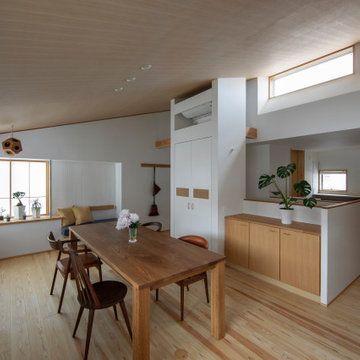
Cette photo montre une salle à manger ouverte sur le salon tendance avec un mur blanc, parquet clair, un sol beige, un plafond voûté et un plafond en bois.
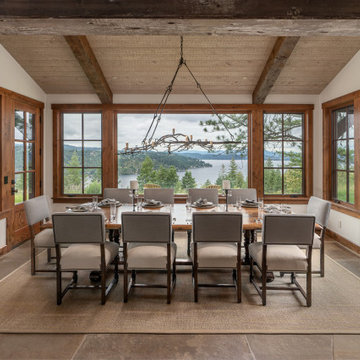
Idée de décoration pour une grande salle à manger chalet fermée avec un mur beige, un sol gris et un plafond en bois.

森と暮らす家 |Studio tanpopo-gumi
撮影|野口 兼史
Exemple d'une salle à manger ouverte sur le salon moderne avec un mur gris, un sol en bois brun, un sol marron, un manteau de cheminée en pierre et un plafond en bois.
Exemple d'une salle à manger ouverte sur le salon moderne avec un mur gris, un sol en bois brun, un sol marron, un manteau de cheminée en pierre et un plafond en bois.
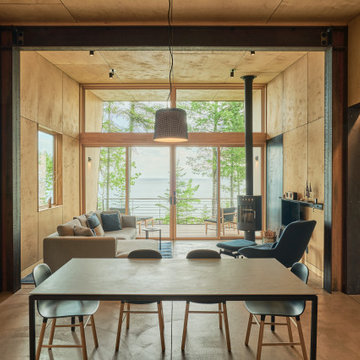
Copper Harbor is low maintenance in its material palette of mostly steel, glass, and veneer plywood.
Photography by Kes Efstathiou
Inspiration pour une salle à manger ouverte sur le salon chalet en bois avec sol en béton ciré, un poêle à bois, un manteau de cheminée en métal et un plafond en bois.
Inspiration pour une salle à manger ouverte sur le salon chalet en bois avec sol en béton ciré, un poêle à bois, un manteau de cheminée en métal et un plafond en bois.
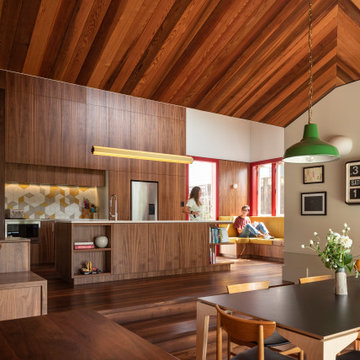
Cette image montre une salle à manger vintage avec un mur blanc, parquet foncé, un sol marron, un plafond voûté et un plafond en bois.
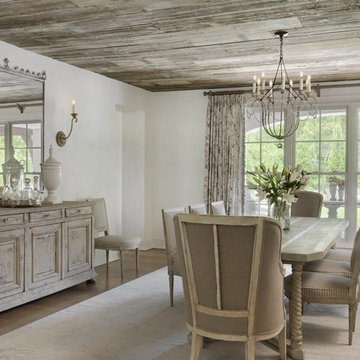
Cette image montre une grande salle à manger ouverte sur la cuisine rustique avec un mur blanc, parquet clair, un sol marron, aucune cheminée et un plafond en bois.
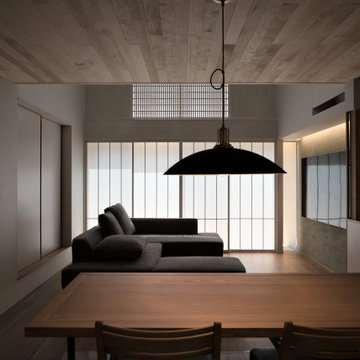
ダイニングからリビングを見る
天井高さの操作で落ち着いた居場所をつくりだす
Idée de décoration pour une petite salle à manger ouverte sur la cuisine avec un mur blanc, un sol en bois brun, un sol orange, un plafond en bois et du papier peint.
Idée de décoration pour une petite salle à manger ouverte sur la cuisine avec un mur blanc, un sol en bois brun, un sol orange, un plafond en bois et du papier peint.
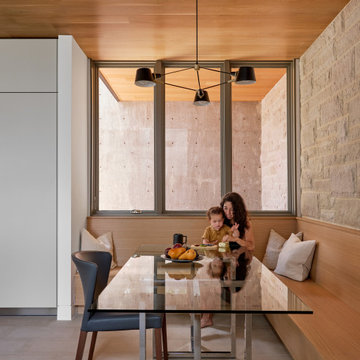
Réalisation d'une salle à manger ouverte sur la cuisine design de taille moyenne avec un mur beige, un sol en calcaire, un sol beige et un plafond en bois.
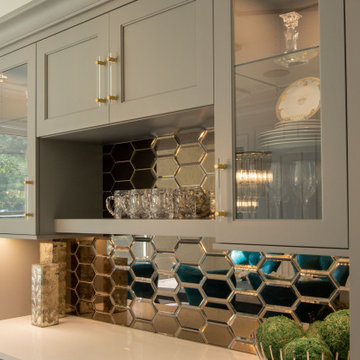
This young family began working with us after struggling with their previous contractor. They were over budget and not achieving what they really needed with the addition they were proposing. Rather than extend the existing footprint of their house as had been suggested, we proposed completely changing the orientation of their separate kitchen, living room, dining room, and sunroom and opening it all up to an open floor plan. By changing the configuration of doors and windows to better suit the new layout and sight lines, we were able to improve the views of their beautiful backyard and increase the natural light allowed into the spaces. We raised the floor in the sunroom to allow for a level cohesive floor throughout the areas. Their extended kitchen now has a nice sitting area within the kitchen to allow for conversation with friends and family during meal prep and entertaining. The sitting area opens to a full dining room with built in buffet and hutch that functions as a serving station. Conscious thought was given that all “permanent” selections such as cabinetry and countertops were designed to suit the masses, with a splash of this homeowner’s individual style in the double herringbone soft gray tile of the backsplash, the mitred edge of the island countertop, and the mixture of metals in the plumbing and lighting fixtures. Careful consideration was given to the function of each cabinet and organization and storage was maximized. This family is now able to entertain their extended family with seating for 18 and not only enjoy entertaining in a space that feels open and inviting, but also enjoy sitting down as a family for the simple pleasure of supper together.
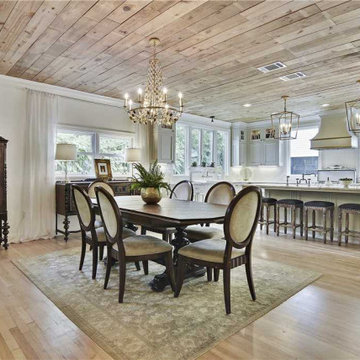
This traditional kitchen is the definition of elegance! The island posts, mullion glass doors, shaped bottom arches, and range hood combine to lend loads of detail and character to this large space.
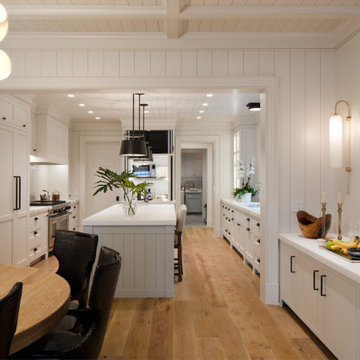
V-groove wood walls with wood beam ceiling continues through the dining room. Custom inset modern panel cabinetry adds storage and entertaining space to the open dining room

This custom cottage designed and built by Aaron Bollman is nestled in the Saugerties, NY. Situated in virgin forest at the foot of the Catskill mountains overlooking a babling brook, this hand crafted home both charms and relaxes the senses.

We refurbished this dining room, replacing the old 1930's tiled fireplace surround with this rather beautiful sandstone bolection fire surround. The challenge in the room was working with the existing pieces that the client wished to keep such as the rustic oak china cabinet in the fireplace alcove and the matching nest of tables and making it work with the newer pieces specified for the sapce.

Cette image montre une salle à manger traditionnelle avec un mur beige, un sol en bois brun, un sol marron, poutres apparentes, un plafond en bois et un mur en parement de brique.
Idées déco de salles à manger marrons avec un plafond en bois
5