Idées déco de salles à manger marrons avec un plafond en bois
Trier par :
Budget
Trier par:Populaires du jour
21 - 40 sur 540 photos
1 sur 3
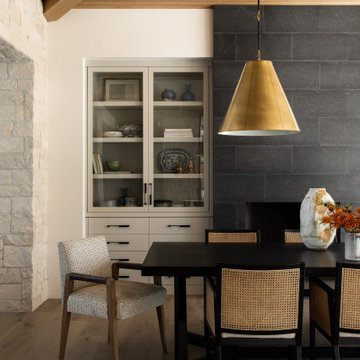
Idée de décoration pour une salle à manger champêtre avec un mur blanc, un sol en bois brun, un sol marron, un plafond voûté et un plafond en bois.
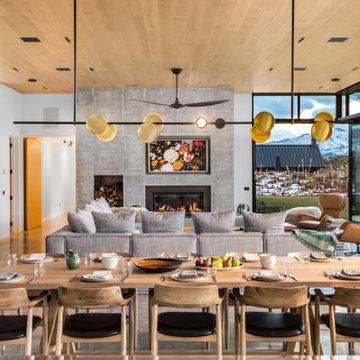
Exemple d'une grande salle à manger ouverte sur le salon moderne avec un mur blanc, sol en béton ciré, un sol gris et un plafond en bois.

ダイニング背面には飾棚になるニッチと壁面収納。EUROCAVEのワインセラーも組み込んでいます。
Exemple d'une grande salle à manger ouverte sur le salon moderne avec un mur gris, un sol en carrelage de céramique, un sol gris, un plafond en bois, du papier peint et éclairage.
Exemple d'une grande salle à manger ouverte sur le salon moderne avec un mur gris, un sol en carrelage de céramique, un sol gris, un plafond en bois, du papier peint et éclairage.

Inspiration pour une salle à manger chalet en bois fermée et de taille moyenne avec un plafond en bois.
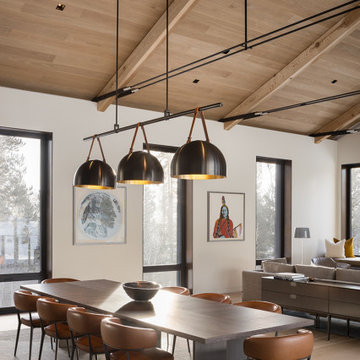
The open, second level pavilion includes the living room, dining room, and Poliform kitchen, vaulted by delicate trusses marching through the space. A stone fireplace anchors one end of the second level pavilion,
Architecture and Interior Design by CLB – Jackson, Wyoming – Bozeman, Montana.
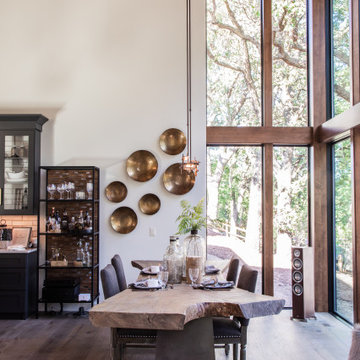
Aménagement d'une grande salle à manger ouverte sur le salon contemporaine avec un mur blanc, un sol en bois brun, un sol marron et un plafond en bois.
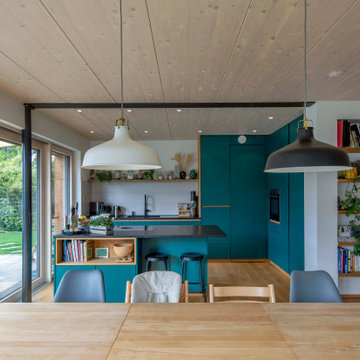
Aufnahmen: Fotograf Michael Voit, Nußdorf
Idées déco pour une salle à manger ouverte sur le salon contemporaine avec un mur blanc, un sol en bois brun et un plafond en bois.
Idées déco pour une salle à manger ouverte sur le salon contemporaine avec un mur blanc, un sol en bois brun et un plafond en bois.

Cette image montre une salle à manger chalet avec une cheminée ribbon, un manteau de cheminée en métal, poutres apparentes, un plafond voûté et un plafond en bois.
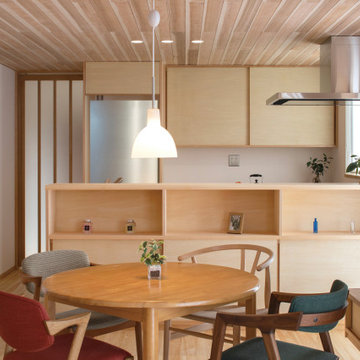
Inspiration pour une salle à manger ouverte sur la cuisine asiatique avec un mur blanc, parquet clair, un sol beige et un plafond en bois.

Interior Design by Materials + Methods Design.
Idée de décoration pour une salle à manger ouverte sur le salon urbaine avec sol en béton ciré, un sol gris, poutres apparentes, un plafond en bois et un mur en parement de brique.
Idée de décoration pour une salle à manger ouverte sur le salon urbaine avec sol en béton ciré, un sol gris, poutres apparentes, un plafond en bois et un mur en parement de brique.
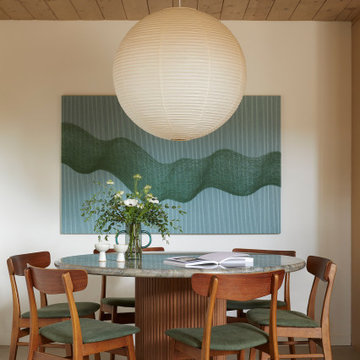
This 1960s home was in original condition and badly in need of some functional and cosmetic updates. We opened up the great room into an open concept space, converted the half bathroom downstairs into a full bath, and updated finishes all throughout with finishes that felt period-appropriate and reflective of the owner's Asian heritage.
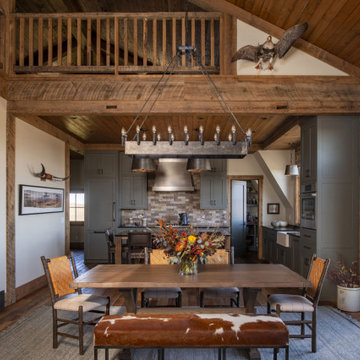
Contractor: HBRE
Interior Design: Brooke Voss Design
Photography: Scott Amundson
Inspiration pour une salle à manger ouverte sur la cuisine chalet avec un mur blanc, un sol en bois brun et un plafond en bois.
Inspiration pour une salle à manger ouverte sur la cuisine chalet avec un mur blanc, un sol en bois brun et un plafond en bois.

This young family began working with us after struggling with their previous contractor. They were over budget and not achieving what they really needed with the addition they were proposing. Rather than extend the existing footprint of their house as had been suggested, we proposed completely changing the orientation of their separate kitchen, living room, dining room, and sunroom and opening it all up to an open floor plan. By changing the configuration of doors and windows to better suit the new layout and sight lines, we were able to improve the views of their beautiful backyard and increase the natural light allowed into the spaces. We raised the floor in the sunroom to allow for a level cohesive floor throughout the areas. Their extended kitchen now has a nice sitting area within the kitchen to allow for conversation with friends and family during meal prep and entertaining. The sitting area opens to a full dining room with built in buffet and hutch that functions as a serving station. Conscious thought was given that all “permanent” selections such as cabinetry and countertops were designed to suit the masses, with a splash of this homeowner’s individual style in the double herringbone soft gray tile of the backsplash, the mitred edge of the island countertop, and the mixture of metals in the plumbing and lighting fixtures. Careful consideration was given to the function of each cabinet and organization and storage was maximized. This family is now able to entertain their extended family with seating for 18 and not only enjoy entertaining in a space that feels open and inviting, but also enjoy sitting down as a family for the simple pleasure of supper together.

Dining room with wood ceiling, beige limestone floors, and built-in banquette.
Idée de décoration pour une grande salle à manger ouverte sur le salon minimaliste avec un mur blanc, un sol en calcaire, aucune cheminée, un sol beige et un plafond en bois.
Idée de décoration pour une grande salle à manger ouverte sur le salon minimaliste avec un mur blanc, un sol en calcaire, aucune cheminée, un sol beige et un plafond en bois.
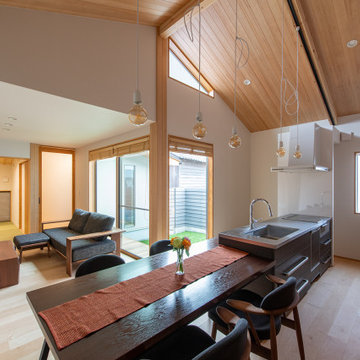
Aménagement d'une salle à manger ouverte sur le salon de taille moyenne avec un mur blanc, un sol en contreplaqué, aucune cheminée, un sol beige, un plafond en bois et du papier peint.
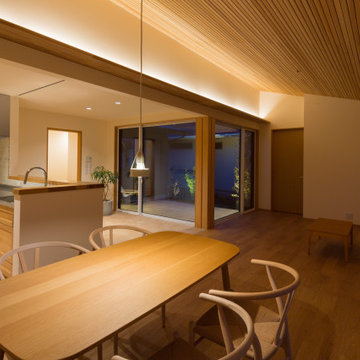
Idées déco pour une salle à manger ouverte sur le salon scandinave de taille moyenne avec un mur blanc, parquet clair et un plafond en bois.
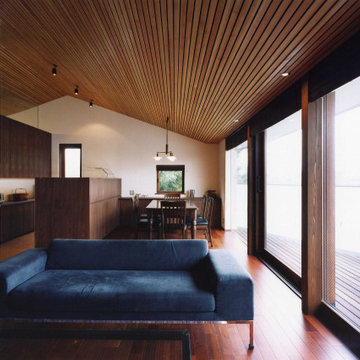
全体の計画としては、南側隣家が3m近く下がる丘陵地に面した敷地環境を生かし、2階に居間を設けることで南側に見晴らしの良い視界の広がりを得ることができました。
大開口に面したバルコニーで開放的なLDKとなっています。
Cette photo montre une salle à manger ouverte sur le salon nature de taille moyenne avec parquet foncé, aucune cheminée, un sol marron, un plafond en bois et un mur blanc.
Cette photo montre une salle à manger ouverte sur le salon nature de taille moyenne avec parquet foncé, aucune cheminée, un sol marron, un plafond en bois et un mur blanc.
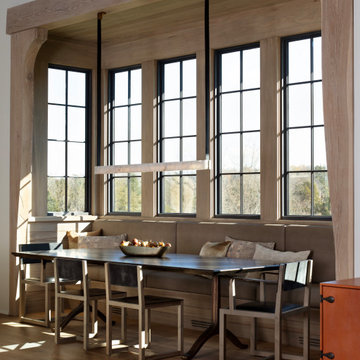
Aménagement d'une salle à manger campagne avec une banquette d'angle, un mur blanc, un sol en bois brun, un sol marron et un plafond en bois.
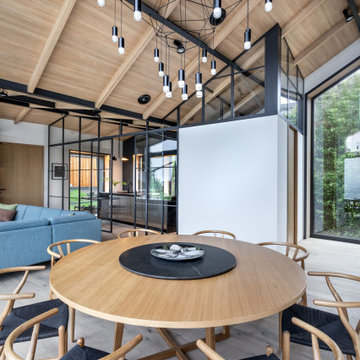
Cette photo montre une salle à manger ouverte sur le salon exotique de taille moyenne avec un mur blanc, un plafond en bois, parquet clair et un sol beige.

Perched on a hilltop high in the Myacama mountains is a vineyard property that exists off-the-grid. This peaceful parcel is home to Cornell Vineyards, a winery known for robust cabernets and a casual ‘back to the land’ sensibility. We were tasked with designing a simple refresh of two existing buildings that dually function as a weekend house for the proprietor’s family and a platform to entertain winery guests. We had fun incorporating our client’s Asian art and antiques that are highlighted in both living areas. Paired with a mix of neutral textures and tones we set out to create a casual California style reflective of its surrounding landscape and the winery brand.
Idées déco de salles à manger marrons avec un plafond en bois
2