Idées déco de salles à manger marrons avec un plafond en bois
Trier par :
Budget
Trier par:Populaires du jour
61 - 80 sur 540 photos
1 sur 3
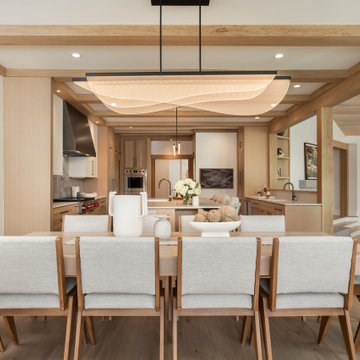
Custom Kitchen and Dining Room featuring white oak cabinetry and beams, LED lighting, a custom dining table, steel hood, a frame TV, and outdoor rated chairs.

The kitchen pours into the dining room and leaves the diner surrounded by views. Intention was given to leaving the views unobstructed. Natural materials and tones were selected to blend in with nature's surroundings.
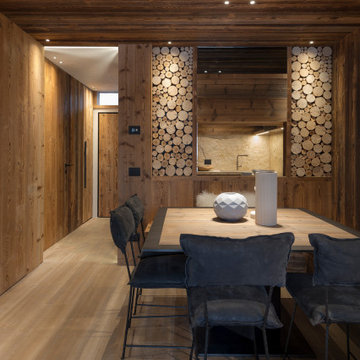
Inspiration pour une salle à manger chalet en bois avec une banquette d'angle, un mur marron, un sol en bois brun, un sol marron et un plafond en bois.

Idées déco pour une salle à manger campagne fermée et de taille moyenne avec un mur bleu, une cheminée standard, un manteau de cheminée en pierre, un sol marron, un plafond en bois et du lambris.
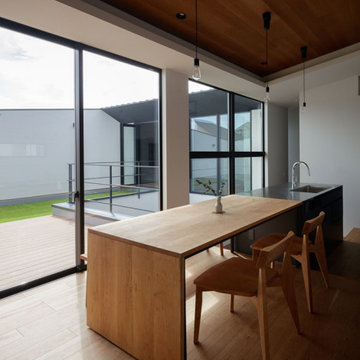
Cette photo montre une salle à manger moderne avec un mur blanc, un sol en contreplaqué, un sol marron, un plafond en bois et du papier peint.
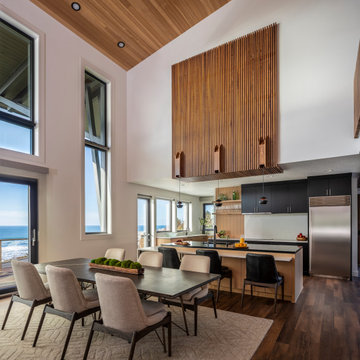
Exemple d'une salle à manger ouverte sur le salon tendance avec un mur blanc, parquet foncé, un sol marron, un plafond voûté et un plafond en bois.
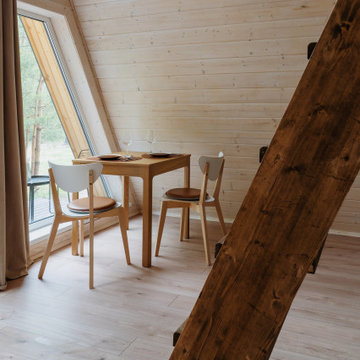
Cette photo montre une salle à manger scandinave en bois avec un sol en vinyl et un plafond en bois.

Cette image montre une salle à manger ouverte sur le salon rustique en bois avec un mur blanc, sol en béton ciré, un sol gris, un plafond voûté et un plafond en bois.

The reclaimed wood hood draws attention in this large farmhouse kitchen. A pair of reclaimed doors were fitted with antique mirror and were repurposed as pantry doors. Brass lights and hardware add elegance. The island is painted a contrasting gray and is surrounded by rope counter stools. The ceiling is clad in pine tounge- in -groove boards to create a rich rustic feeling. In the coffee bar the brick from the family room bar repeats, to created a flow between all the spaces.
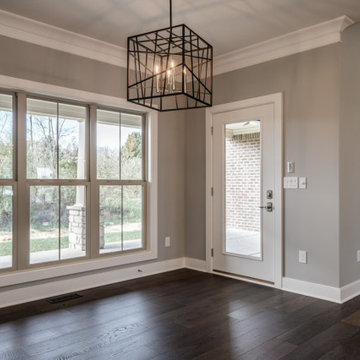
Idée de décoration pour une salle à manger tradition avec une banquette d'angle, parquet foncé, un sol marron et un plafond en bois.
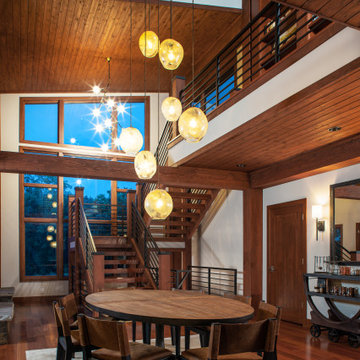
Open dining room with large glass light fixture. Wood ceilings and floor with stairs in the distance.
Aménagement d'une salle à manger ouverte sur la cuisine montagne de taille moyenne avec un sol en bois brun, une cheminée standard, un manteau de cheminée en pierre, un sol rouge et un plafond en bois.
Aménagement d'une salle à manger ouverte sur la cuisine montagne de taille moyenne avec un sol en bois brun, une cheminée standard, un manteau de cheminée en pierre, un sol rouge et un plafond en bois.
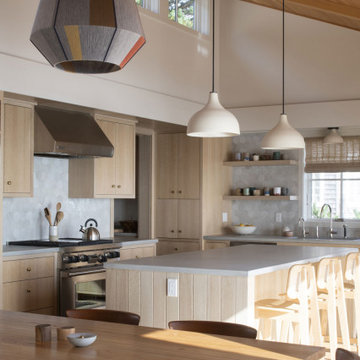
Contractor: Kevin F. Russo
Interiors: Anne McDonald Design
Photo: Scott Amundson
Aménagement d'une salle à manger bord de mer avec un mur blanc, parquet clair et un plafond en bois.
Aménagement d'une salle à manger bord de mer avec un mur blanc, parquet clair et un plafond en bois.

Aménagement d'une grande salle à manger ouverte sur le salon scandinave avec un mur blanc, sol en béton ciré, un poêle à bois, un manteau de cheminée en béton, un sol blanc et un plafond en bois.
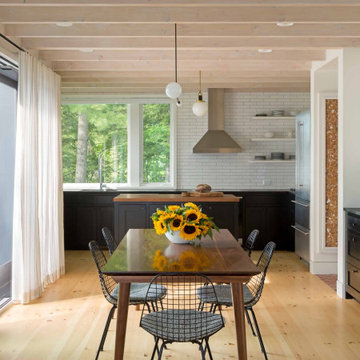
A former summer camp, this site came with a unique set of challenges. An existing 1200 square foot cabin was perched on the shore of Thorndike Pond, well within the current required setbacks. Three additional outbuildings were part of the property, each of them small and non-conforming. By limiting reconstruction to the existing footprints we were able to gain planning consent to rebuild each structure. A full second story added much needed space to the main house. Two of the outbuildings have been rebuilt to accommodate guests, maintaining the spirit of the original camp. Black stained exteriors help the buildings blend into the landscape.
The project is a collaboration with Spazio Rosso Interiors.
Photos by Sean Litchfield.
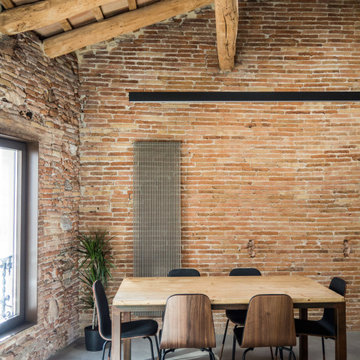
Idées déco pour une grande salle à manger industrielle avec un mur marron, un sol gris, un plafond en bois et un mur en parement de brique.

Interior Design by Materials + Methods Design.
Idée de décoration pour une salle à manger ouverte sur le salon urbaine avec sol en béton ciré, un sol gris, poutres apparentes, un plafond en bois et un mur en parement de brique.
Idée de décoration pour une salle à manger ouverte sur le salon urbaine avec sol en béton ciré, un sol gris, poutres apparentes, un plafond en bois et un mur en parement de brique.
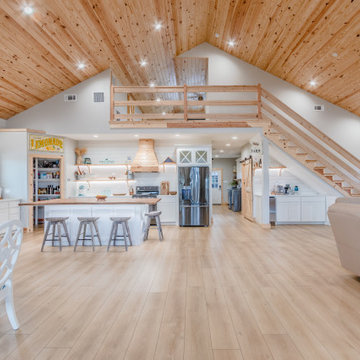
A classic select grade natural oak. Timeless and versatile. Available in Base. he Modin Rigid luxury vinyl plank flooring collection is the new standard in resilient flooring. Modin Rigid offers true embossed-in-register texture, creating a surface that is convincing to the eye and to the touch; a low sheen level to ensure a natural look that wears well over time; four-sided enhanced bevels to more accurately emulate the look of real wood floors; wider and longer waterproof planks; an industry-leading wear layer; and a pre-attached underlayment.
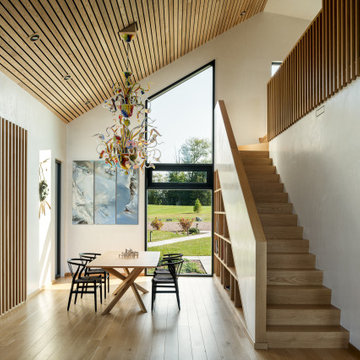
Idées déco pour une grande salle à manger ouverte sur le salon contemporaine en bois avec un mur beige, parquet clair et un plafond en bois.
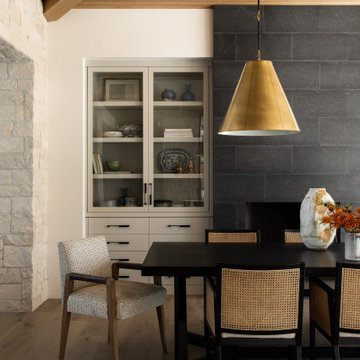
Idée de décoration pour une salle à manger champêtre avec un mur blanc, un sol en bois brun, un sol marron, un plafond voûté et un plafond en bois.
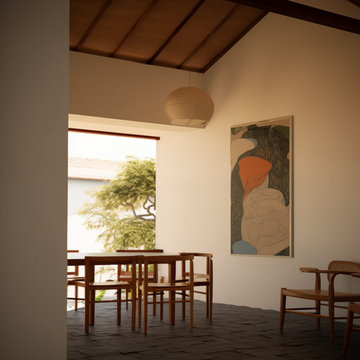
Cette image montre une grande salle à manger minimaliste avec une banquette d'angle, un mur blanc, un sol en calcaire, un sol noir, un plafond en bois et éclairage.
Idées déco de salles à manger marrons avec un plafond en bois
4