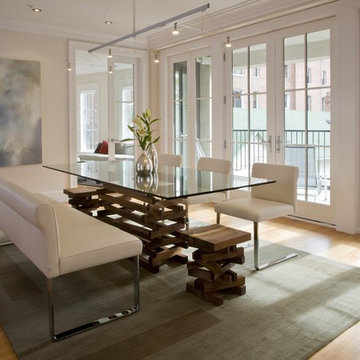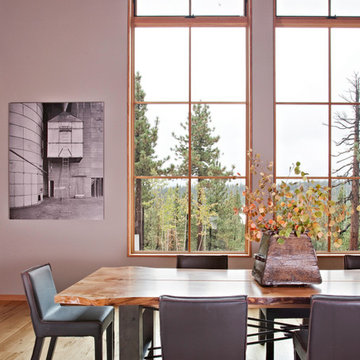Idées déco de salles à manger marrons avec un sol en bois brun
Trier par :
Budget
Trier par:Populaires du jour
81 - 100 sur 20 260 photos
1 sur 3
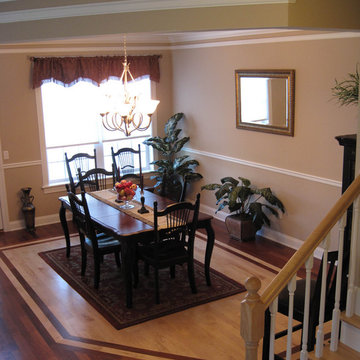
Aménagement d'une salle à manger classique fermée et de taille moyenne avec un mur beige et un sol en bois brun.
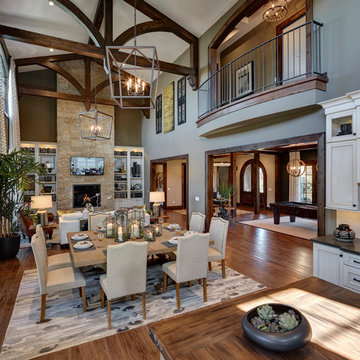
James Haefner Photography
Cette photo montre une grande salle à manger ouverte sur le salon chic avec un mur vert, un sol en bois brun, une cheminée standard, un manteau de cheminée en pierre et éclairage.
Cette photo montre une grande salle à manger ouverte sur le salon chic avec un mur vert, un sol en bois brun, une cheminée standard, un manteau de cheminée en pierre et éclairage.
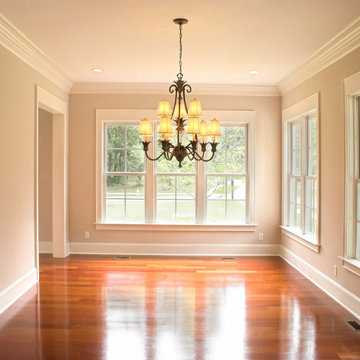
Interior Painting: The light pours into this beautiful formal dining room surrounded by gorgeous lattice windows. Cream colored window trim paint adds true elegance and compliments the beige interior paint perfectly.
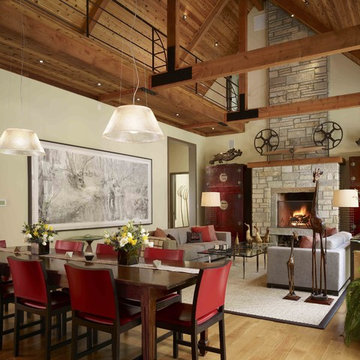
A contemporary interpretation of nostalgic farmhouse style, this Indiana home nods to its rural setting while updating tradition. A central great room, eclectic objects, and farm implements reimagined as sculpture define its modern sensibility.
Photos by Hedrich Blessing
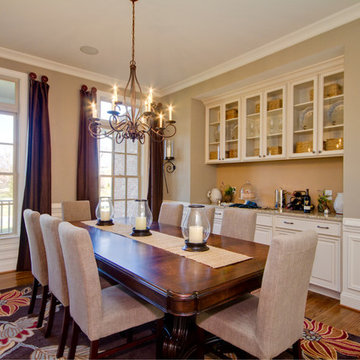
Spacious formal dining room with built-in butler's pantry with plenty of storage and counter space.
Inspiration pour une grande salle à manger traditionnelle fermée avec un mur beige, un sol en bois brun et aucune cheminée.
Inspiration pour une grande salle à manger traditionnelle fermée avec un mur beige, un sol en bois brun et aucune cheminée.
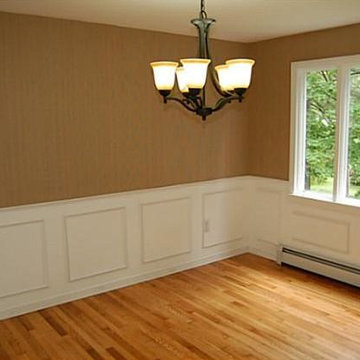
Dining room, textured wallpaper, wainscoting
Aménagement d'une salle à manger classique fermée et de taille moyenne avec un mur beige, un sol en bois brun et aucune cheminée.
Aménagement d'une salle à manger classique fermée et de taille moyenne avec un mur beige, un sol en bois brun et aucune cheminée.
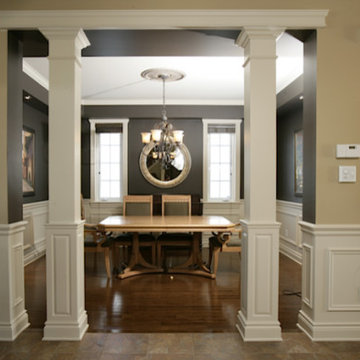
Square columns are a great alternative to the round columns which are more common. Square columns are hollow and so therefore not load bearing however they do give the illusion of bearing a great weight. All Elite Half Paneled Square Column kits come unassembled and can be installed with or without an existing support post, an existing wall, to a maximum thickness of 6 1/2", or it may stand alone. Our half paneled square columns are a perfect match to our Wall Paneled Wainscoting, Flat Panel Wainscoting or our Raised Panel Wainscoting.
The price listed is the cost of one of our 8" Square Half Recessed Panelled Column, Paint Grade Wood. The kit includes:
4 pcs. - Smooth 8ft panels that make up the shaft of the column
4 running feet of shoe trim AND baseboard, (choose either or both to finish the base)
4 pcs. - Lower rail to form the bottom of panel
4 pcs. - Upper rail, to form the top of panel
4 pcs. - Cap trim
4 pcs. - Styles or vertical rails. that make up the corners of the panels -- pre-made at 45 degrees.
4 pcs. Banding, decorative neck trim on the top.
4 pcs. - 3" Georgian cornice to create a capital.
Mounting Brackets top and bottom, Tapcon Screws, Tap, MDF Glue and Installations Tips
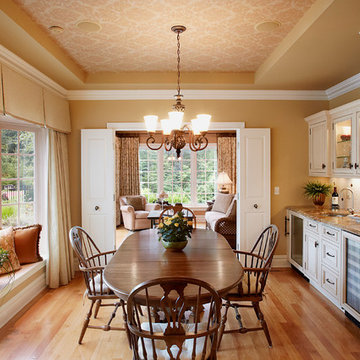
Informal dining area is perfectly situation off the kitchen area with a wetbar complete with undercounter refrigerator and wine cooler. Glass cabinetry with interior lighting and stone backsplash complement the granite counters. Surrounded by glass allows dining with views of the gardens and pool area.
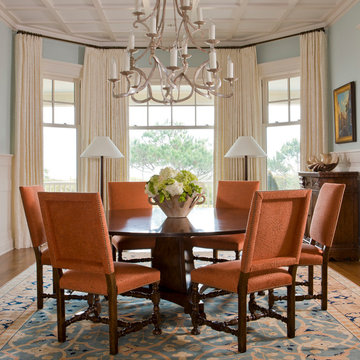
Exemple d'une salle à manger chic de taille moyenne avec un mur bleu, un sol en bois brun, aucune cheminée, un sol marron et éclairage.

Eco-Rehabarama house. This dining space is adjacent to the kitchen and the living area in a very open floor-plan. We converted the garage into a kitchen and updated the entire house. The red barn door is made from recycled materials. The hardware for the door was salvaged from an old barn door. We used wood from the demolition to make the barn door. This image shows the entire barn door with the kitchen table. The door divides the laundry and utility room from the dining space. It's a practical solution to separate the two spaces while adding an interesting focal point to the room. Love the pop of red against the neutral walls. The door is painted with Sherwin Williams Red Obsession SW7590 and the walls are Sherwin Williams Warm Stone SW 7032.

Cette photo montre une salle à manger tendance avec un sol en bois brun et un mur beige.
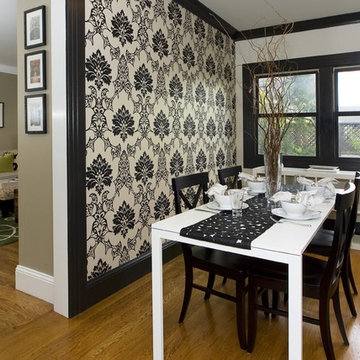
Aménagement d'une salle à manger ouverte sur le salon contemporaine avec un mur multicolore et un sol en bois brun.

This dining room combines modern, rustic and classic styles. The colors are inspired by the original art work placed on the accent wall. Dining room accessories are understated to compliment the dining room painting. Custom made draperies complete the look. Natural fabric for the upholstery chairs is selected to work with the modern dining room rug. A rustic chandelier is high above the dining room table to showcase the painting. Original painting: Nancy Eckels
Photo: Liz. McKay- McKay Imaging

Dining room of Newport.
Idée de décoration pour une très grande salle à manger ouverte sur le salon design avec un mur blanc, un sol en bois brun et un plafond voûté.
Idée de décoration pour une très grande salle à manger ouverte sur le salon design avec un mur blanc, un sol en bois brun et un plafond voûté.

A contemporary craftsman East Nashville eat-in kitchen featuring an open concept with white cabinets against light grey walls and dark wood floors. Interior Designer & Photography: design by Christina Perry
design by Christina Perry | Interior Design
Nashville, TN 37214
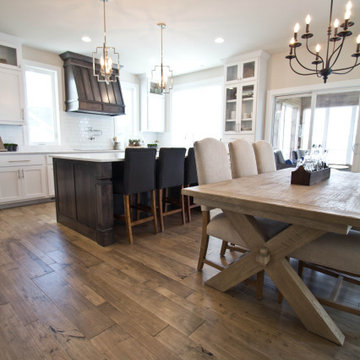
Exemple d'une grande salle à manger ouverte sur la cuisine nature avec un mur blanc, un sol en bois brun et un sol marron.
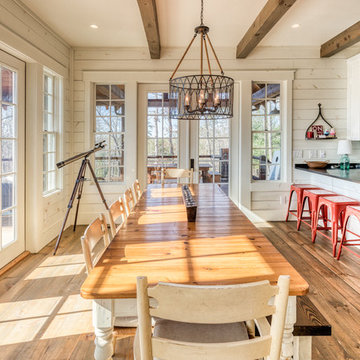
Idées déco pour une salle à manger ouverte sur la cuisine campagne avec un mur blanc, un sol en bois brun et un sol marron.
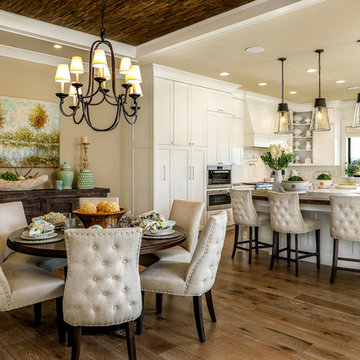
The dining area, located adjacent to the kitchen, is accented with a drop ceiling and glamorous wood ceiling detail. With a view of both the great room and golf course, the dining area is the perfect space for long conversations with family and friends.
For more photos of this project visit our website: https://wendyobrienid.com.
Photography by Valve Interactive: https://valveinteractive.com/
Idées déco de salles à manger marrons avec un sol en bois brun
5
