Idées déco de salles à manger marrons avec un sol en bois brun
Trier par :
Budget
Trier par:Populaires du jour
161 - 180 sur 20 260 photos
1 sur 3
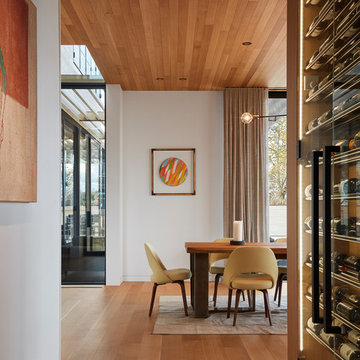
Steve Hall - Hall + Merrick Photographers
Cette image montre une salle à manger minimaliste avec un sol en bois brun.
Cette image montre une salle à manger minimaliste avec un sol en bois brun.
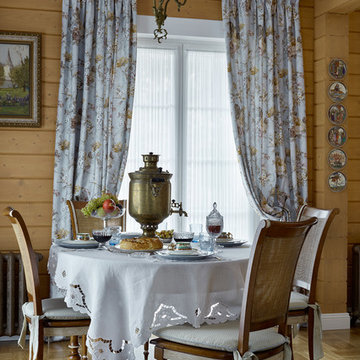
Дизайнер Екатерина Владимирова, фото Сергей Ананьев
Inspiration pour une petite salle à manger bohème avec un sol en bois brun, un mur marron, aucune cheminée et un sol marron.
Inspiration pour une petite salle à manger bohème avec un sol en bois brun, un mur marron, aucune cheminée et un sol marron.
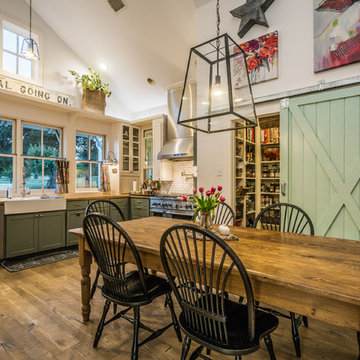
Inspiration pour une grande salle à manger ouverte sur la cuisine rustique avec un sol en bois brun et aucune cheminée.
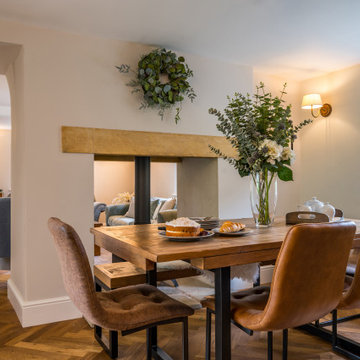
Exemple d'une petite salle à manger ouverte sur le salon nature avec un mur blanc, un sol en bois brun, une cheminée double-face, un manteau de cheminée en bois et un sol beige.
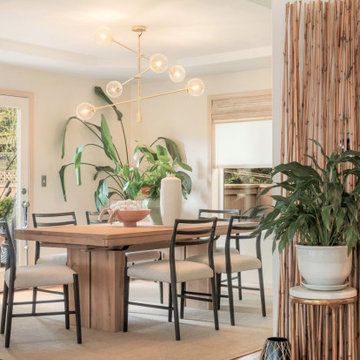
Calm, light & airy casual dining room in Modern and Japandi style.
Aménagement d'une salle à manger ouverte sur le salon moderne de taille moyenne avec un sol en bois brun et un plafond à caissons.
Aménagement d'une salle à manger ouverte sur le salon moderne de taille moyenne avec un sol en bois brun et un plafond à caissons.
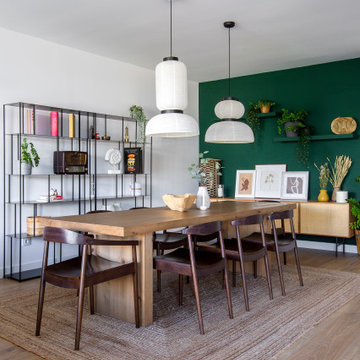
Idées déco pour une salle à manger contemporaine avec un mur vert, un sol en bois brun et un sol marron.
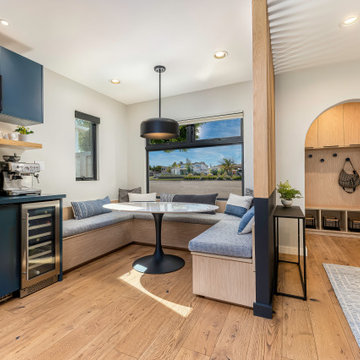
Custom built-in bench giving the dining area unlimited seats and closed storage.
JL Interiors is a LA-based creative/diverse firm that specializes in residential interiors. JL Interiors empowers homeowners to design their dream home that they can be proud of! The design isn’t just about making things beautiful; it’s also about making things work beautifully. Contact us for a free consultation Hello@JLinteriors.design _ 310.390.6849_ www.JLinteriors.design
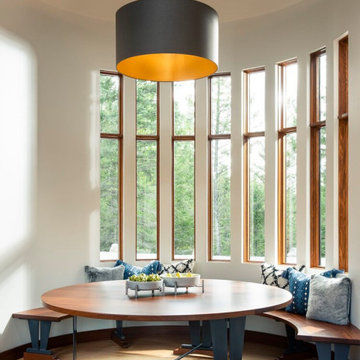
Idée de décoration pour une salle à manger chalet avec une banquette d'angle, un mur blanc, un sol en bois brun et un sol marron.

The built in dining nook adds the perfect place for a small dinner or to play a family board game.
Idée de décoration pour une salle à manger craftsman de taille moyenne avec une banquette d'angle, un mur gris, un sol en bois brun, une cheminée double-face, un manteau de cheminée en pierre et un sol marron.
Idée de décoration pour une salle à manger craftsman de taille moyenne avec une banquette d'angle, un mur gris, un sol en bois brun, une cheminée double-face, un manteau de cheminée en pierre et un sol marron.
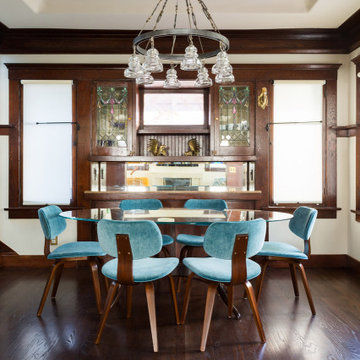
Inspiration pour une salle à manger craftsman de taille moyenne avec un mur beige, un sol en bois brun et un sol marron.
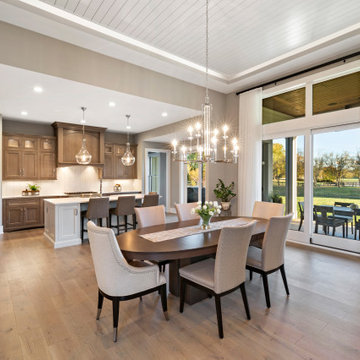
Modern farmhouse describes this open concept, light and airy ranch home with modern and rustic touches. Precisely positioned on a large lot the owners enjoy gorgeous sunrises from the back left corner of the property with no direct sunlight entering the 14’x7’ window in the front of the home. After living in a dark home for many years, large windows were definitely on their wish list. Three generous sliding glass doors encompass the kitchen, living and great room overlooking the adjacent horse farm and backyard pond. A rustic hickory mantle from an old Ohio barn graces the fireplace with grey stone and a limestone hearth. Rustic brick with scraped mortar adds an unpolished feel to a beautiful built-in buffet.

Photo by Costas Picadas
Idée de décoration pour une grande salle à manger design avec un sol en bois brun, une cheminée standard, un manteau de cheminée en brique, un mur blanc et un sol marron.
Idée de décoration pour une grande salle à manger design avec un sol en bois brun, une cheminée standard, un manteau de cheminée en brique, un mur blanc et un sol marron.
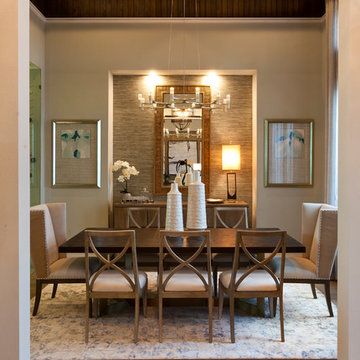
Visit The Korina 14803 Como Circle or call 941 907.8131 for additional information.
3 bedrooms | 4.5 baths | 3 car garage | 4,536 SF
The Korina is John Cannon’s new model home that is inspired by a transitional West Indies style with a contemporary influence. From the cathedral ceilings with custom stained scissor beams in the great room with neighboring pristine white on white main kitchen and chef-grade prep kitchen beyond, to the luxurious spa-like dual master bathrooms, the aesthetics of this home are the epitome of timeless elegance. Every detail is geared toward creating an upscale retreat from the hectic pace of day-to-day life. A neutral backdrop and an abundance of natural light, paired with vibrant accents of yellow, blues, greens and mixed metals shine throughout the home.
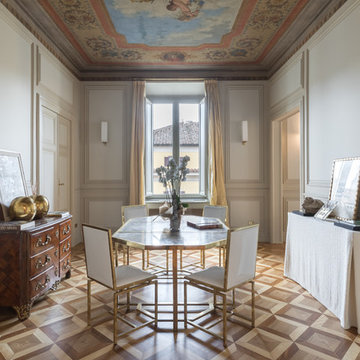
© francesca maiolino
Idée de décoration pour une salle à manger tradition fermée avec un mur blanc, un sol en bois brun et un sol marron.
Idée de décoration pour une salle à manger tradition fermée avec un mur blanc, un sol en bois brun et un sol marron.
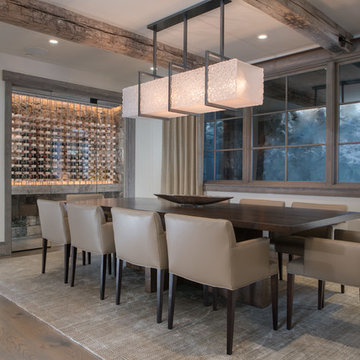
Sargent Schutt Photography
Inspiration pour une salle à manger chalet avec un mur blanc, un sol en bois brun et un sol marron.
Inspiration pour une salle à manger chalet avec un mur blanc, un sol en bois brun et un sol marron.
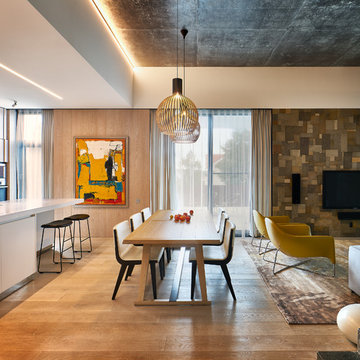
Архитекторы, авторы проекта – Дарья Воронцова, Сергей Ларионов | Архитекутрное Бюро INGENIUM
Фото – Михаил Поморцев | Pro.Foto
Idée de décoration pour une salle à manger ouverte sur le salon design de taille moyenne avec un sol en bois brun et un sol marron.
Idée de décoration pour une salle à manger ouverte sur le salon design de taille moyenne avec un sol en bois brun et un sol marron.
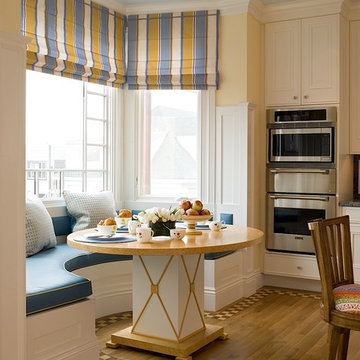
Cette photo montre une grande salle à manger ouverte sur la cuisine chic avec un mur jaune, un sol en bois brun et un sol marron.
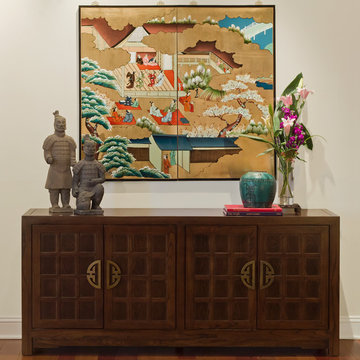
Each piece is unique in its own right, from the terracotta warriors, to the Japanese Tansu style buffet cabinet. The gold leaf wall plaque ties everything together making it an eye catching dining room focal point.
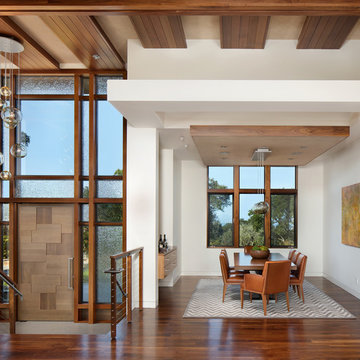
Idées déco pour une salle à manger ouverte sur le salon contemporaine avec un mur blanc, un sol en bois brun et un sol marron.
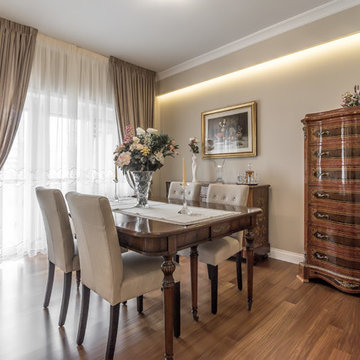
Cette photo montre une salle à manger ouverte sur le salon chic de taille moyenne avec un mur beige et un sol en bois brun.
Idées déco de salles à manger marrons avec un sol en bois brun
9