Idées déco de salles à manger marrons avec un sol en bois brun
Trier par :
Budget
Trier par:Populaires du jour
101 - 120 sur 20 260 photos
1 sur 3
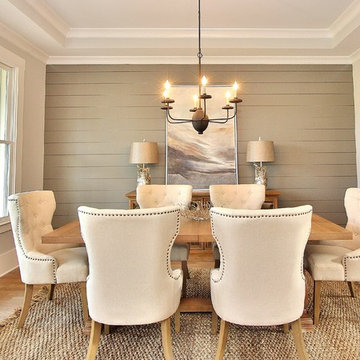
Aménagement d'une salle à manger classique avec un mur gris, un sol en bois brun, un sol marron et éclairage.
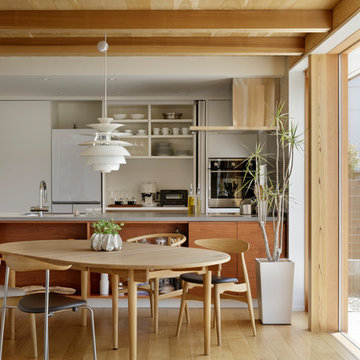
DAJ-MH 撮影:繁田諭
Exemple d'une salle à manger ouverte sur la cuisine scandinave avec un mur blanc, un sol en bois brun et un sol marron.
Exemple d'une salle à manger ouverte sur la cuisine scandinave avec un mur blanc, un sol en bois brun et un sol marron.
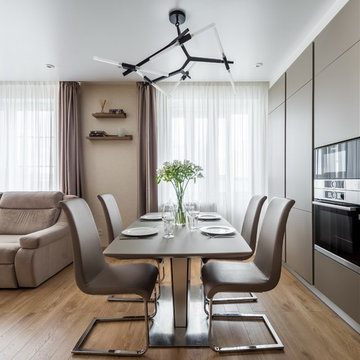
Idées déco pour une salle à manger ouverte sur le salon contemporaine avec un mur beige, un sol marron et un sol en bois brun.
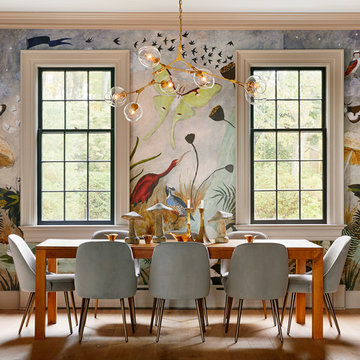
Exemple d'une salle à manger éclectique avec un mur multicolore, un sol en bois brun et un sol marron.
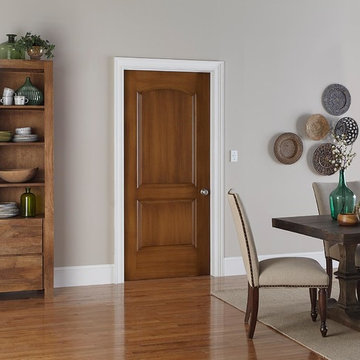
Idées déco pour une salle à manger ouverte sur la cuisine classique de taille moyenne avec un mur beige, un sol en bois brun, aucune cheminée et un sol marron.
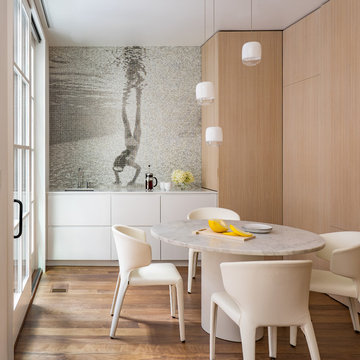
Collaborating with Stern McCafferty, Artaic fabricated this custom mosaic using an image of their daughter during vacation. The minimal design is refreshingly modern, and the abundant sunlight works perfectly with the mosaic backsplash, lighting up the glass tile to make the swimmer sparkle.
Photos via Eric Roth

The best of the past and present meet in this distinguished design. Custom craftsmanship and distinctive detailing give this lakefront residence its vintage flavor while an open and light-filled floor plan clearly mark it as contemporary. With its interesting shingled roof lines, abundant windows with decorative brackets and welcoming porch, the exterior takes in surrounding views while the interior meets and exceeds contemporary expectations of ease and comfort. The main level features almost 3,000 square feet of open living, from the charming entry with multiple window seats and built-in benches to the central 15 by 22-foot kitchen, 22 by 18-foot living room with fireplace and adjacent dining and a relaxing, almost 300-square-foot screened-in porch. Nearby is a private sitting room and a 14 by 15-foot master bedroom with built-ins and a spa-style double-sink bath with a beautiful barrel-vaulted ceiling. The main level also includes a work room and first floor laundry, while the 2,165-square-foot second level includes three bedroom suites, a loft and a separate 966-square-foot guest quarters with private living area, kitchen and bedroom. Rounding out the offerings is the 1,960-square-foot lower level, where you can rest and recuperate in the sauna after a workout in your nearby exercise room. Also featured is a 21 by 18-family room, a 14 by 17-square-foot home theater, and an 11 by 12-foot guest bedroom suite.
Photography: Ashley Avila Photography & Fulview Builder: J. Peterson Homes Interior Design: Vision Interiors by Visbeen
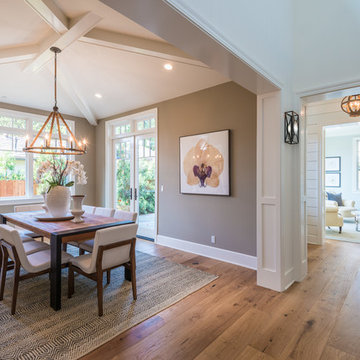
Photos Provided by Hugh Evans of Partners Trust, Interior Design by Jill Wolff Interior Design
Aménagement d'une salle à manger classique avec un mur gris, un sol en bois brun et un sol marron.
Aménagement d'une salle à manger classique avec un mur gris, un sol en bois brun et un sol marron.
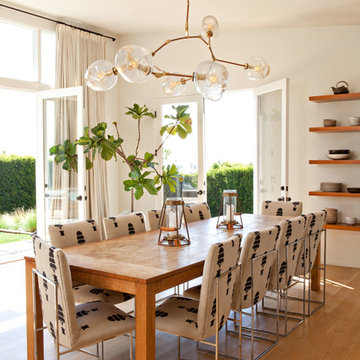
Idées déco pour une salle à manger contemporaine avec un mur blanc, un sol en bois brun et un sol marron.

Exemple d'une très grande salle à manger ouverte sur le salon tendance avec un mur gris, un sol en bois brun, une cheminée double-face, un manteau de cheminée en métal et éclairage.
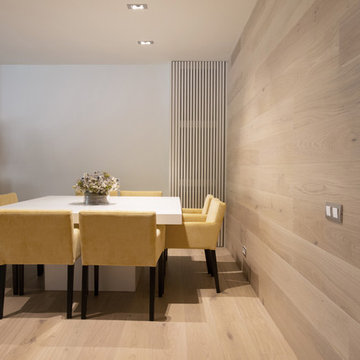
Cette photo montre une grande salle à manger ouverte sur le salon moderne avec un mur blanc et un sol en bois brun.
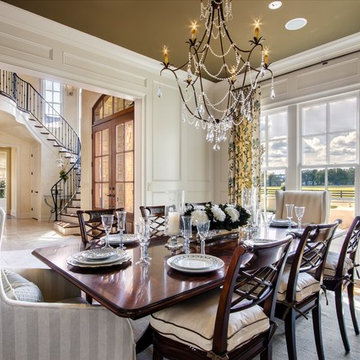
Idée de décoration pour une salle à manger tradition fermée et de taille moyenne avec un mur blanc, un sol en bois brun, aucune cheminée et un sol marron.
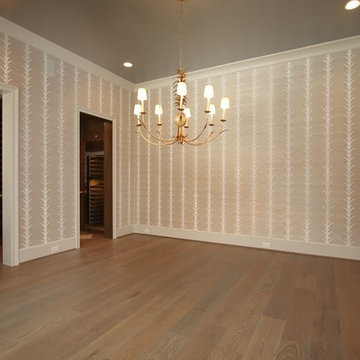
Breakfast room with panoramic views of the park
Cette image montre une salle à manger traditionnelle fermée et de taille moyenne avec un mur beige, un sol en bois brun et aucune cheminée.
Cette image montre une salle à manger traditionnelle fermée et de taille moyenne avec un mur beige, un sol en bois brun et aucune cheminée.
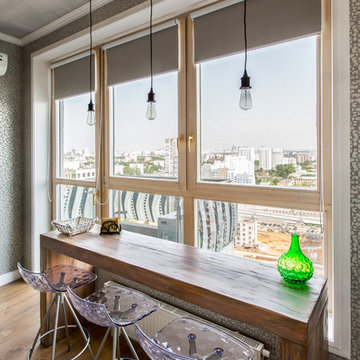
Квартира в Москве в стиле лофт
Авторы:Чаплыгина Дарья, Пеккер Юлия
Aménagement d'une salle à manger ouverte sur le salon industrielle de taille moyenne avec un mur gris, un sol en bois brun et aucune cheminée.
Aménagement d'une salle à manger ouverte sur le salon industrielle de taille moyenne avec un mur gris, un sol en bois brun et aucune cheminée.
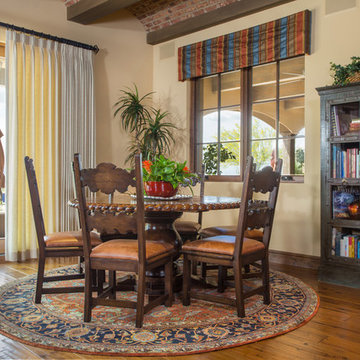
Réalisation d'une salle à manger ouverte sur le salon sud-ouest américain de taille moyenne avec un mur beige, un sol en bois brun, aucune cheminée et un sol marron.
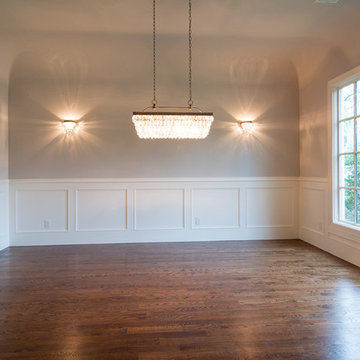
Matrix Tours
Idées déco pour une salle à manger classique fermée avec un mur beige, un sol en bois brun et éclairage.
Idées déco pour une salle à manger classique fermée avec un mur beige, un sol en bois brun et éclairage.
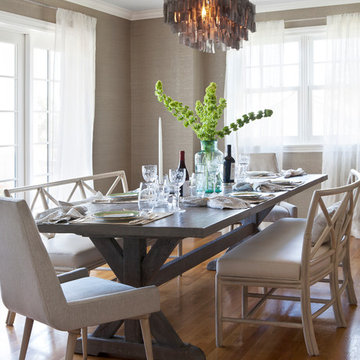
Laura Hull
Aménagement d'une salle à manger classique de taille moyenne avec un mur marron et un sol en bois brun.
Aménagement d'une salle à manger classique de taille moyenne avec un mur marron et un sol en bois brun.

Aménagement d'une grande salle à manger ouverte sur la cuisine montagne avec un mur beige, un sol en bois brun, une cheminée double-face et un manteau de cheminée en pierre.
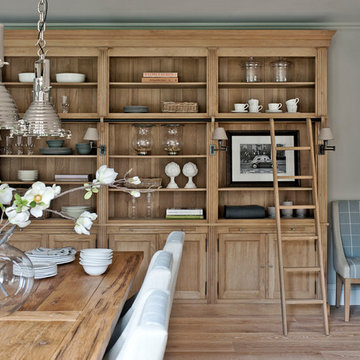
Polly Eltes
Idées déco pour une grande salle à manger ouverte sur la cuisine contemporaine avec un sol en bois brun.
Idées déco pour une grande salle à manger ouverte sur la cuisine contemporaine avec un sol en bois brun.
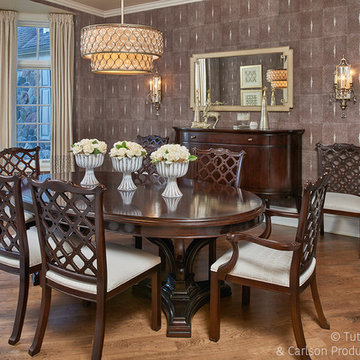
Traditional Dining Room with dark wood tones and neutral color palette. Oval Dining table with lattice back chairs.
Cette image montre une grande salle à manger traditionnelle fermée avec un mur marron et un sol en bois brun.
Cette image montre une grande salle à manger traditionnelle fermée avec un mur marron et un sol en bois brun.
Idées déco de salles à manger marrons avec un sol en bois brun
6