Idées déco de salles à manger marrons
Trier par :
Budget
Trier par:Populaires du jour
41 - 60 sur 11 248 photos
1 sur 3

Ici l'espace repas fait aussi office de bureau! la table console se déplie en largeur et peut ainsi recevoir jusqu'à 6 convives mais également être utilisée comme bureau confortable pour l'étudiante qui occupe les lieux. La pièce de vie est séparée de l'espace nuit par un ensemble de menuiseries sur mesure comprenant une niche ouverte avec prises intégrées et un claustra de séparation graphique et aéré pour une perception d'espace optimale et graphique (papier peint en arrière plan)
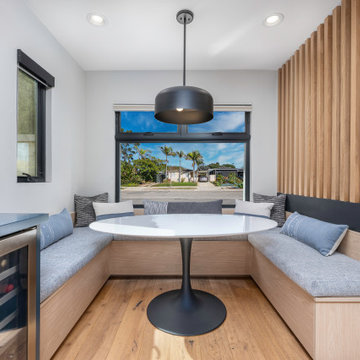
Custom built-in bench giving the dining area unlimited seats and closed storage.
JL Interiors is a LA-based creative/diverse firm that specializes in residential interiors. JL Interiors empowers homeowners to design their dream home that they can be proud of! The design isn’t just about making things beautiful; it’s also about making things work beautifully. Contact us for a free consultation Hello@JLinteriors.design _ 310.390.6849_ www.JLinteriors.design
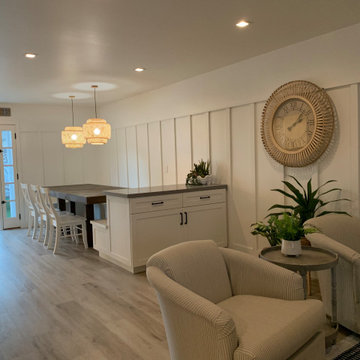
Dining room
Aménagement d'une petite salle à manger bord de mer avec une banquette d'angle, un mur blanc, un sol en vinyl, un sol beige et du lambris.
Aménagement d'une petite salle à manger bord de mer avec une banquette d'angle, un mur blanc, un sol en vinyl, un sol beige et du lambris.

Dining room with a fresh take on traditional, with custom wallpapered ceilings, and sideboards.
Inspiration pour une salle à manger traditionnelle fermée et de taille moyenne avec un mur blanc, parquet clair, une cheminée standard, un manteau de cheminée en pierre, un plafond en papier peint et un sol beige.
Inspiration pour une salle à manger traditionnelle fermée et de taille moyenne avec un mur blanc, parquet clair, une cheminée standard, un manteau de cheminée en pierre, un plafond en papier peint et un sol beige.
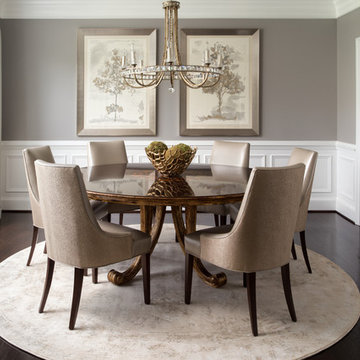
This classic dining room needed an update to match the fresh new paint color. A light round area rug, new upholstered dining chairs, and understated art work transforms this room without taking away its key elements.
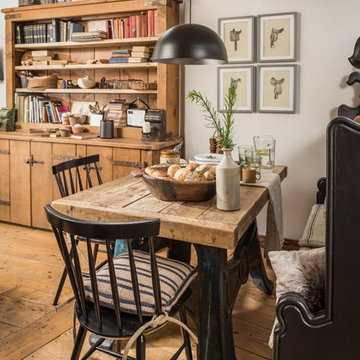
Inspiration pour une salle à manger ouverte sur la cuisine chalet de taille moyenne avec un mur blanc, un sol en bois brun et un sol beige.
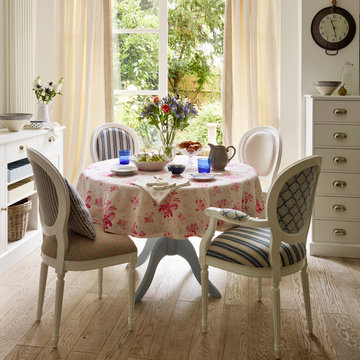
Mixing different fabrics on a set of upholstered chairs looks fabulous. Why not select a different motif for the back and the seat as we’ve done on our Louis and Louis carver chairs? Going for painted wooden chairs instead? Try choosing a couple of different paint shades across the set. The result will be co-ordinated but casual dining space.
How to get it right? Ask us for samples of your proposed fabrics before you begin so you can take a look at how they’ll work together. We can send out samples, and we’ll be delighted to advise you, too. And, of course, we can paint the furniture to complement your fabric choice, too.
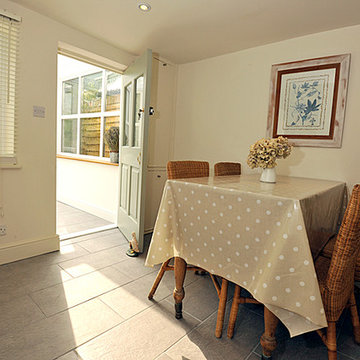
http://www.artworksbybelinda.co.uk/_photo_8968649.html
A small modern country style dining area in a kitchen diner, leading to front conservatory.
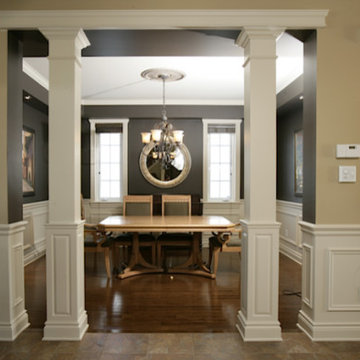
Square columns are a great alternative to the round columns which are more common. Square columns are hollow and so therefore not load bearing however they do give the illusion of bearing a great weight. All Elite Half Paneled Square Column kits come unassembled and can be installed with or without an existing support post, an existing wall, to a maximum thickness of 6 1/2", or it may stand alone. Our half paneled square columns are a perfect match to our Wall Paneled Wainscoting, Flat Panel Wainscoting or our Raised Panel Wainscoting.
The price listed is the cost of one of our 8" Square Half Recessed Panelled Column, Paint Grade Wood. The kit includes:
4 pcs. - Smooth 8ft panels that make up the shaft of the column
4 running feet of shoe trim AND baseboard, (choose either or both to finish the base)
4 pcs. - Lower rail to form the bottom of panel
4 pcs. - Upper rail, to form the top of panel
4 pcs. - Cap trim
4 pcs. - Styles or vertical rails. that make up the corners of the panels -- pre-made at 45 degrees.
4 pcs. Banding, decorative neck trim on the top.
4 pcs. - 3" Georgian cornice to create a capital.
Mounting Brackets top and bottom, Tapcon Screws, Tap, MDF Glue and Installations Tips

This dining room combines modern, rustic and classic styles. The colors are inspired by the original art work placed on the accent wall. Dining room accessories are understated to compliment the dining room painting. Custom made draperies complete the look. Natural fabric for the upholstery chairs is selected to work with the modern dining room rug. A rustic chandelier is high above the dining room table to showcase the painting. Original painting: Nancy Eckels
Photo: Liz. McKay- McKay Imaging

Idée de décoration pour une salle à manger ouverte sur le salon design de taille moyenne avec un sol en vinyl et un sol marron.
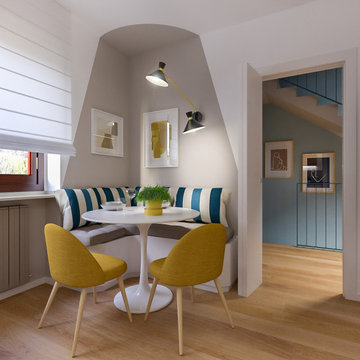
Liadesign
Idées déco pour une salle à manger ouverte sur le salon scandinave de taille moyenne avec parquet clair.
Idées déco pour une salle à manger ouverte sur le salon scandinave de taille moyenne avec parquet clair.

A contemporary craftsman East Nashville eat-in kitchen featuring an open concept with white cabinets against light grey walls and dark wood floors. Interior Designer & Photography: design by Christina Perry
design by Christina Perry | Interior Design
Nashville, TN 37214
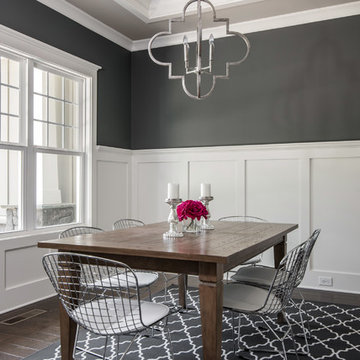
Idée de décoration pour une salle à manger craftsman fermée et de taille moyenne avec un mur gris, parquet foncé, aucune cheminée et un sol marron.
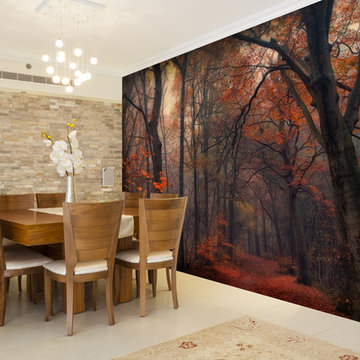
Decorative Forest Wallpaper Wall Mural in dining room. Wallsauce mural. Art by 1x Photography.
Réalisation d'une salle à manger minimaliste fermée et de taille moyenne avec un mur beige et un sol en vinyl.
Réalisation d'une salle à manger minimaliste fermée et de taille moyenne avec un mur beige et un sol en vinyl.
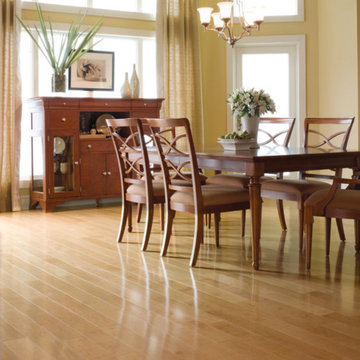
Réalisation d'une salle à manger ouverte sur le salon tradition de taille moyenne avec un mur beige, parquet clair, aucune cheminée et un sol marron.
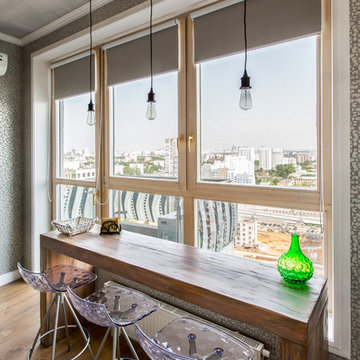
Квартира в Москве в стиле лофт
Авторы:Чаплыгина Дарья, Пеккер Юлия
Aménagement d'une salle à manger ouverte sur le salon industrielle de taille moyenne avec un mur gris, un sol en bois brun et aucune cheminée.
Aménagement d'une salle à manger ouverte sur le salon industrielle de taille moyenne avec un mur gris, un sol en bois brun et aucune cheminée.
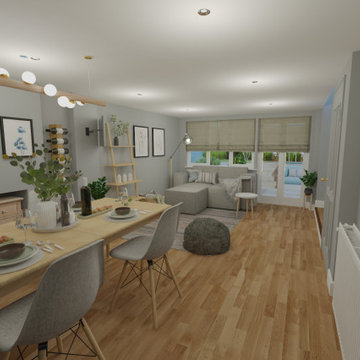
Scandi style open plan living and dining room space transformation. Complete revamp of space as previous space, albeit where the family spend most of their time, was disjointed and unwelcoming.
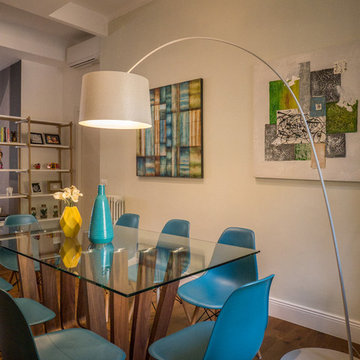
Liadesign
Inspiration pour une salle à manger ouverte sur le salon design de taille moyenne avec un mur gris, un sol en bois brun et un sol marron.
Inspiration pour une salle à manger ouverte sur le salon design de taille moyenne avec un mur gris, un sol en bois brun et un sol marron.
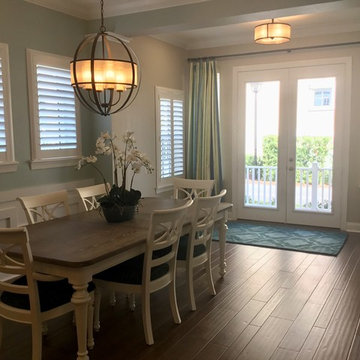
Exemple d'une salle à manger chic fermée et de taille moyenne avec un mur beige, parquet foncé, aucune cheminée et un sol marron.
Idées déco de salles à manger marrons
3