Idées déco de salles à manger marrons
Trier par :
Budget
Trier par:Populaires du jour
101 - 120 sur 11 251 photos
1 sur 3
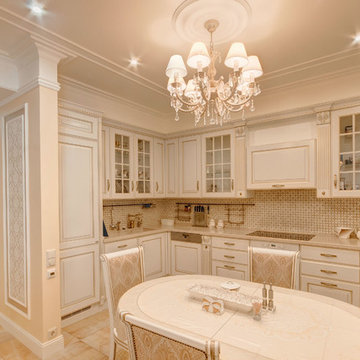
Дизайнер Светлана Пирогова. Фото Юрий Шумов.
Aménagement d'une salle à manger ouverte sur la cuisine classique de taille moyenne avec un mur beige, un sol en carrelage de porcelaine et un sol beige.
Aménagement d'une salle à manger ouverte sur la cuisine classique de taille moyenne avec un mur beige, un sol en carrelage de porcelaine et un sol beige.
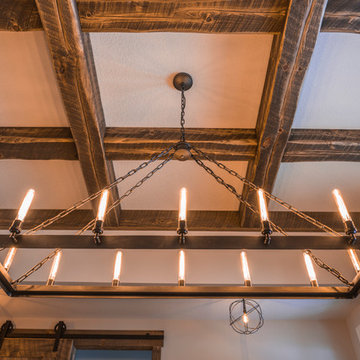
Our solid beams, and 2" material were used to create this coffered ceiling.
Idée de décoration pour une petite salle à manger minimaliste fermée.
Idée de décoration pour une petite salle à manger minimaliste fermée.
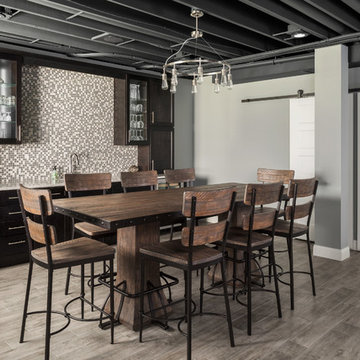
Inspiration pour une grande salle à manger traditionnelle avec un mur gris et un sol gris.
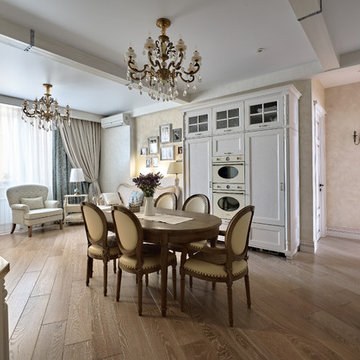
Архитектор: Нестерова Юлия
Фотограф: LifeStyleFoto Андрей Кочешков
Idées déco pour une salle à manger ouverte sur le salon classique de taille moyenne avec un mur beige, un sol en bois brun et un sol beige.
Idées déco pour une salle à manger ouverte sur le salon classique de taille moyenne avec un mur beige, un sol en bois brun et un sol beige.
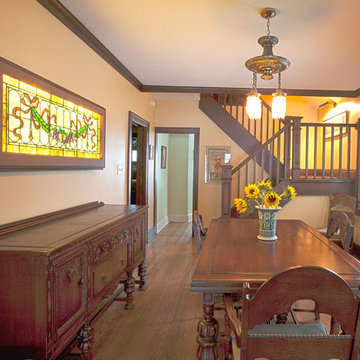
Renovated/restored dining area and staircase, custom trim, custom lightbox for homeowner's stained glass artwork, reclaimed light fixture.
Laura Dempsey Photography
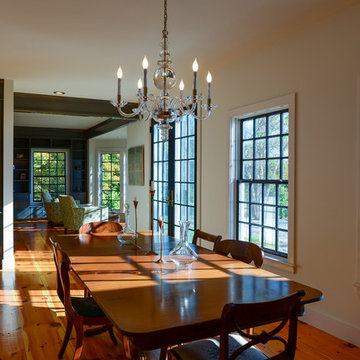
Sally McCay Photography
Idées déco pour une grande salle à manger ouverte sur la cuisine campagne avec un mur blanc, parquet clair et aucune cheminée.
Idées déco pour une grande salle à manger ouverte sur la cuisine campagne avec un mur blanc, parquet clair et aucune cheminée.
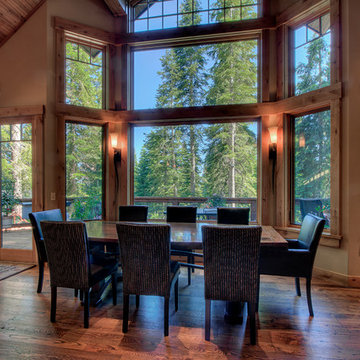
Inspiration pour une salle à manger ouverte sur le salon craftsman de taille moyenne avec un mur beige, un sol en bois brun, aucune cheminée et un sol marron.
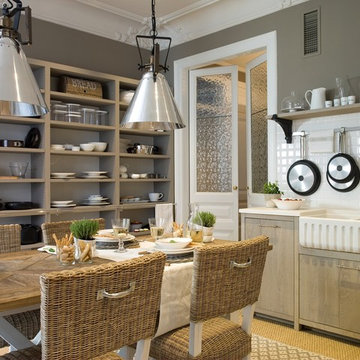
Cette photo montre une salle à manger ouverte sur la cuisine nature de taille moyenne avec un mur gris et aucune cheminée.
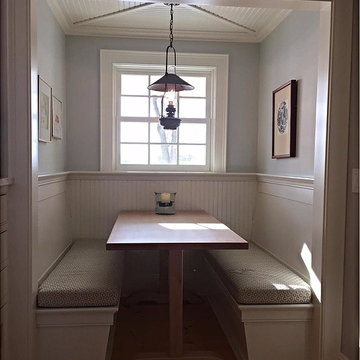
Réalisation d'une petite salle à manger champêtre fermée avec un mur bleu, parquet clair et aucune cheminée.
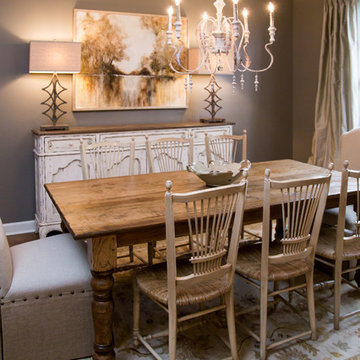
Michael Allen
Cette image montre une salle à manger chalet fermée et de taille moyenne avec un mur gris, parquet foncé et aucune cheminée.
Cette image montre une salle à manger chalet fermée et de taille moyenne avec un mur gris, parquet foncé et aucune cheminée.
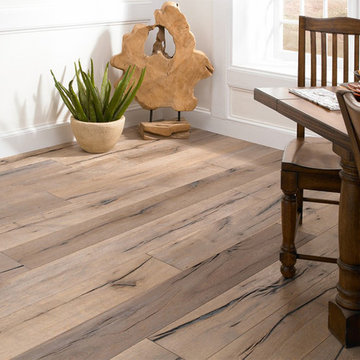
Color:Castle-Combe-Originals-Colham-Mill
Idée de décoration pour une salle à manger ouverte sur le salon craftsman de taille moyenne avec un mur blanc, un sol en bois brun et aucune cheminée.
Idée de décoration pour une salle à manger ouverte sur le salon craftsman de taille moyenne avec un mur blanc, un sol en bois brun et aucune cheminée.
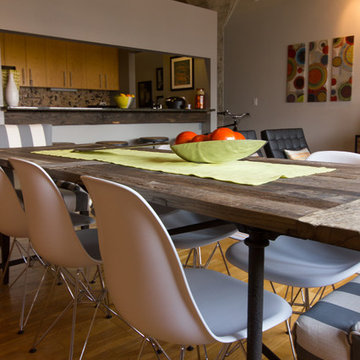
Another view of the living room and kitchen from the dining room of this Chicago loft.
Exemple d'une salle à manger ouverte sur la cuisine industrielle de taille moyenne avec parquet clair et un mur blanc.
Exemple d'une salle à manger ouverte sur la cuisine industrielle de taille moyenne avec parquet clair et un mur blanc.
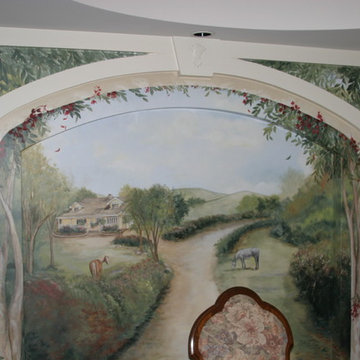
Cette image montre une salle à manger traditionnelle fermée et de taille moyenne avec un mur multicolore.
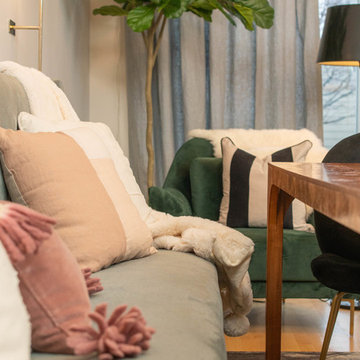
Lionheart Pictures
Idée de décoration pour une salle à manger design fermée et de taille moyenne avec un mur bleu, parquet clair, aucune cheminée et un sol jaune.
Idée de décoration pour une salle à manger design fermée et de taille moyenne avec un mur bleu, parquet clair, aucune cheminée et un sol jaune.
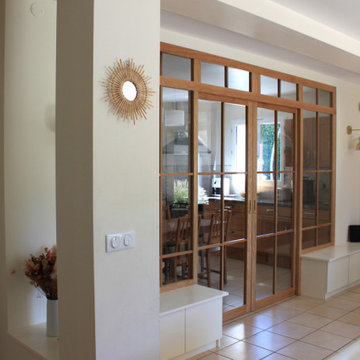
Création d'une verrière en chêne en verre, sur mesure, après démolition d'un cloison séparative classique en placoplâtre, création de meubles de rangement en partie basse. La verrière est en chêne massif, avec 2 portes coulissantes centrales et 2 parties fixes latérales, au-dessus des 2 meubles bas de rangements.
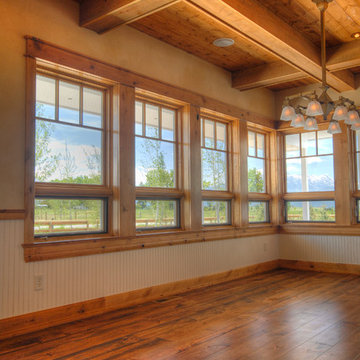
Exemple d'une salle à manger ouverte sur le salon nature de taille moyenne avec un mur beige, un sol en bois brun, aucune cheminée et un sol marron.
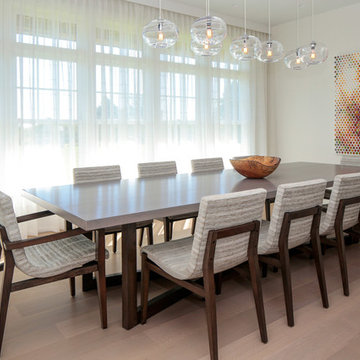
We gave this 10,000 square foot oceanfront home a cool color palette, using soft grey accents mixed with sky blues, mixed together with organic stone and wooden furnishings, topped off with plenty of natural light from the French doors. Together these elements created a clean contemporary style, allowing the artisanal lighting and statement artwork to come forth as the focal points.
Project Location: The Hamptons. Project designed by interior design firm, Betty Wasserman Art & Interiors. From their Chelsea base, they serve clients in Manhattan and throughout New York City, as well as across the tri-state area and in The Hamptons.
For more about Betty Wasserman, click here: https://www.bettywasserman.com/
To learn more about this project, click here: https://www.bettywasserman.com/spaces/daniels-lane-getaway/
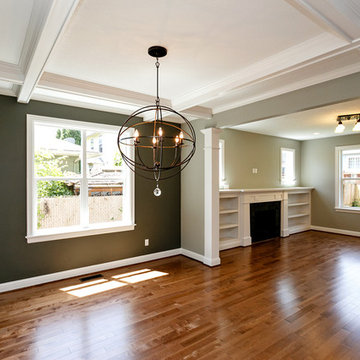
Exemple d'une salle à manger ouverte sur le salon craftsman de taille moyenne avec un mur vert et un sol en bois brun.
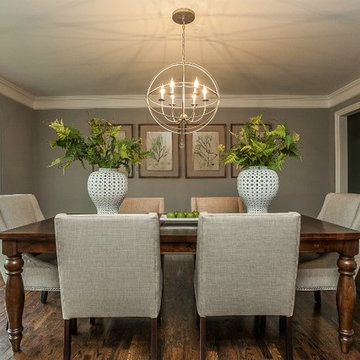
Refined Interior Staging Solutions
Idée de décoration pour une salle à manger tradition fermée et de taille moyenne avec un mur gris, parquet foncé et aucune cheminée.
Idée de décoration pour une salle à manger tradition fermée et de taille moyenne avec un mur gris, parquet foncé et aucune cheminée.
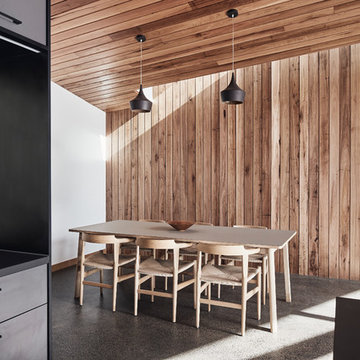
The dining area is adjacent to the kitchen and living areas. The area is articulated with a hardwood feature wall and washed with natural light from the skylight above.
Idées déco de salles à manger marrons
6