Idées déco de salles à manger modernes avec un manteau de cheminée en plâtre
Trier par :
Budget
Trier par:Populaires du jour
1 - 20 sur 396 photos
1 sur 3

Architect: Rick Shean & Christopher Simmonds, Christopher Simmonds Architect Inc.
Photography By: Peter Fritz
“Feels very confident and fluent. Love the contrast between first and second floor, both in material and volume. Excellent modern composition.”
This Gatineau Hills home creates a beautiful balance between modern and natural. The natural house design embraces its earthy surroundings, while opening the door to a contemporary aesthetic. The open ground floor, with its interconnected spaces and floor-to-ceiling windows, allows sunlight to flow through uninterrupted, showcasing the beauty of the natural light as it varies throughout the day and by season.
The façade of reclaimed wood on the upper level, white cement board lining the lower, and large expanses of floor-to-ceiling windows throughout are the perfect package for this chic forest home. A warm wood ceiling overhead and rustic hand-scraped wood floor underfoot wrap you in nature’s best.
Marvin’s floor-to-ceiling windows invite in the ever-changing landscape of trees and mountains indoors. From the exterior, the vertical windows lead the eye upward, loosely echoing the vertical lines of the surrounding trees. The large windows and minimal frames effectively framed unique views of the beautiful Gatineau Hills without distracting from them. Further, the windows on the second floor, where the bedrooms are located, are tinted for added privacy. Marvin’s selection of window frame colors further defined this home’s contrasting exterior palette. White window frames were used for the ground floor and black for the second floor.
MARVIN PRODUCTS USED:
Marvin Bi-Fold Door
Marvin Sliding Patio Door
Marvin Tilt Turn and Hopper Window
Marvin Ultimate Awning Window
Marvin Ultimate Swinging French Door

Réalisation d'une salle à manger ouverte sur le salon minimaliste avec un mur blanc, sol en béton ciré, un poêle à bois, un manteau de cheminée en plâtre et un sol gris.

Modern Dining Room in an open floor plan, sits between the Living Room, Kitchen and Entryway. The modern electric fireplace wall is finished in distressed grey plaster. Modern Dining Room Furniture in Black and white is paired with a sculptural glass chandelier.

Modern Dining Room in an open floor plan, sits between the Living Room, Kitchen and Backyard Patio. The modern electric fireplace wall is finished in distressed grey plaster. Modern Dining Room Furniture in Black and white is paired with a sculptural glass chandelier. Floor to ceiling windows and modern sliding glass doors expand the living space to the outdoors.
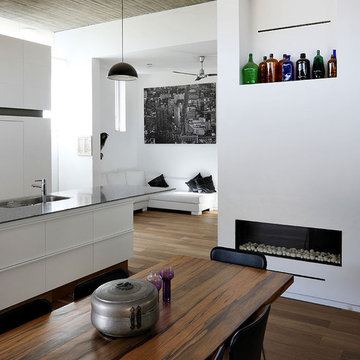
Idée de décoration pour une salle à manger minimaliste de taille moyenne avec un mur blanc, une cheminée ribbon, parquet foncé et un manteau de cheminée en plâtre.
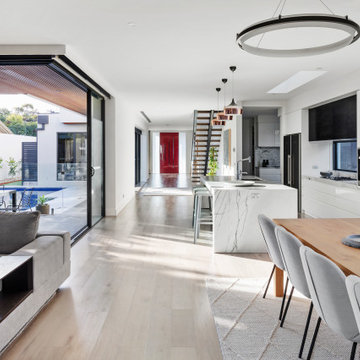
Dining, Family and Kitchen space
Réalisation d'une grande salle à manger ouverte sur le salon minimaliste avec un mur blanc, parquet clair, une cheminée standard, un manteau de cheminée en plâtre et un sol beige.
Réalisation d'une grande salle à manger ouverte sur le salon minimaliste avec un mur blanc, parquet clair, une cheminée standard, un manteau de cheminée en plâtre et un sol beige.
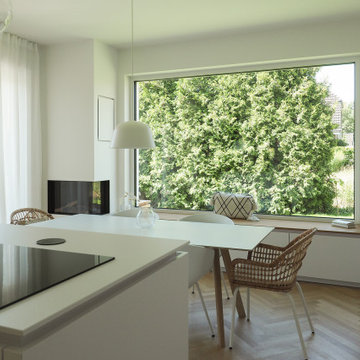
Cette photo montre une salle à manger ouverte sur le salon moderne de taille moyenne avec un mur blanc, parquet clair, une cheminée d'angle et un manteau de cheminée en plâtre.
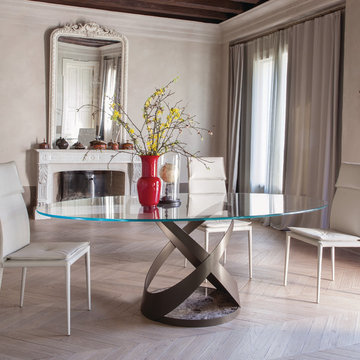
Founded in 1975 by Gianni Tonin, the Italian modern furniture company Tonin Casa has long been viewed by European designers as one of the best interior design firms in the business, but it is only within the last five years that the company expanded their market outside Italy. As an authorized dealer of Tonin Casa contemporary furnishings, room service 360° is able to offer an extensive line of Tonin Casa designs.
Tonin Casa furniture features a wide range of distinctive styles to ensure the right selection for any contemporary home. The room service 360° collection includes a broad array of chairs, nightstands, consoles, television stands, dining tables, coffee tables and mirrors. Quality materials, including an extensive use of tempered glass, mark Tonin Casa furnishings with style and sophistication.
Tonin Casa modern furniture combines style and function by merging modern technology with the Italian tradition of innovative style and quality craftsmanship. Each piece complements homes styled in the modern style, yet each piece offers visual style on its own as well, with imaginative designs that are sure to add a note of distinction to any contemporary home.
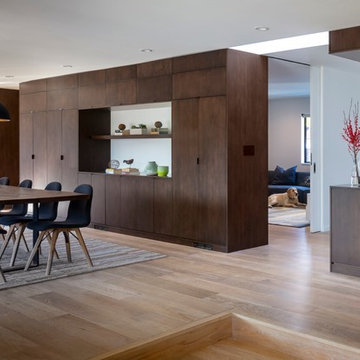
Line of custom cabinets punctuated by openings form a central spine that defines and connects all the common areas. Photo by Scott Hargis.
Aménagement d'une grande salle à manger ouverte sur le salon moderne avec un mur blanc, parquet clair et un manteau de cheminée en plâtre.
Aménagement d'une grande salle à manger ouverte sur le salon moderne avec un mur blanc, parquet clair et un manteau de cheminée en plâtre.

Réalisation d'une très grande salle à manger ouverte sur le salon minimaliste avec un mur vert, moquette, un poêle à bois, un manteau de cheminée en plâtre, un sol beige, un plafond décaissé et du lambris.
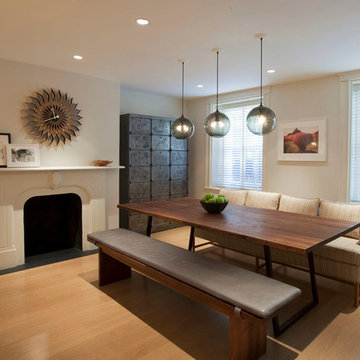
Elizabeth Felicella Photography
Exemple d'une grande salle à manger ouverte sur le salon moderne avec un mur blanc, un sol en bois brun, une cheminée standard et un manteau de cheminée en plâtre.
Exemple d'une grande salle à manger ouverte sur le salon moderne avec un mur blanc, un sol en bois brun, une cheminée standard et un manteau de cheminée en plâtre.
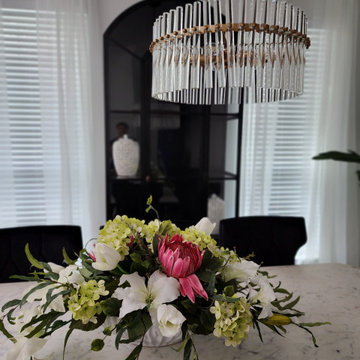
This dated formal dining and living room got a new modern glam look with our design. We brought in all new furniture, artwork, curtains, accent lighting, blinds, accent decor, rugs, and custom floral arrangements. We also painted the hand rail, newel posts, and bottom step in Limousine Leather by Behr as well as the hearth, mantle and surround of the fireplace. This space feels fresh,, elegant and modern now with the design we did.

The brief for this project was for the house to be at one with its surroundings.
Integrating harmoniously into its coastal setting a focus for the house was to open it up to allow the light and sea breeze to breathe through the building. The first floor seems almost to levitate above the landscape by minimising the visual bulk of the ground floor through the use of cantilevers and extensive glazing. The contemporary lines and low lying form echo the rolling country in which it resides.
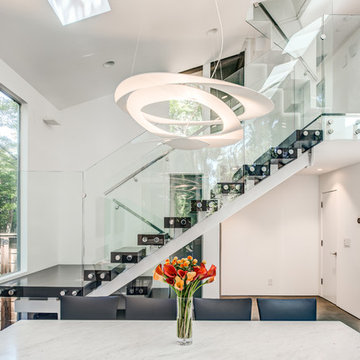
photos- Treve Johnson
Inspiration pour une salle à manger ouverte sur le salon minimaliste de taille moyenne avec un mur blanc, un sol en carrelage de céramique, une cheminée ribbon, un manteau de cheminée en plâtre et un sol gris.
Inspiration pour une salle à manger ouverte sur le salon minimaliste de taille moyenne avec un mur blanc, un sol en carrelage de céramique, une cheminée ribbon, un manteau de cheminée en plâtre et un sol gris.
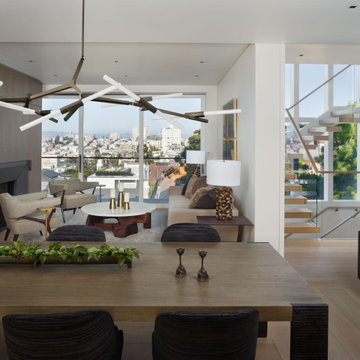
For this classic San Francisco William Wurster house, we complemented the iconic modernist architecture, urban landscape, and Bay views with contemporary silhouettes and a neutral color palette. We subtly incorporated the wife's love of all things equine and the husband's passion for sports into the interiors. The family enjoys entertaining, and the multi-level home features a gourmet kitchen, wine room, and ample areas for dining and relaxing. An elevator conveniently climbs to the top floor where a serene master suite awaits.
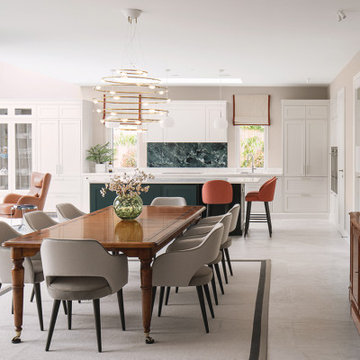
Cette image montre une grande salle à manger ouverte sur le salon minimaliste avec un mur beige, un sol en carrelage de porcelaine, cheminée suspendue, un manteau de cheminée en plâtre et un sol gris.

Réalisation d'une très grande salle à manger ouverte sur le salon minimaliste avec un mur vert, moquette, un poêle à bois, un manteau de cheminée en plâtre, un sol beige, un plafond décaissé et du lambris.
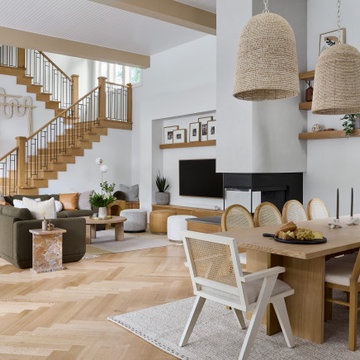
Aménagement d'une grande salle à manger ouverte sur le salon moderne avec un mur blanc, parquet clair, une cheminée double-face, un manteau de cheminée en plâtre et un plafond en lambris de bois.
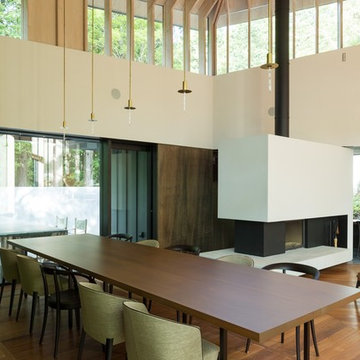
撮影 西川公朗
Idée de décoration pour une salle à manger ouverte sur le salon minimaliste avec un mur blanc, un sol en bois brun, une cheminée double-face et un manteau de cheminée en plâtre.
Idée de décoration pour une salle à manger ouverte sur le salon minimaliste avec un mur blanc, un sol en bois brun, une cheminée double-face et un manteau de cheminée en plâtre.
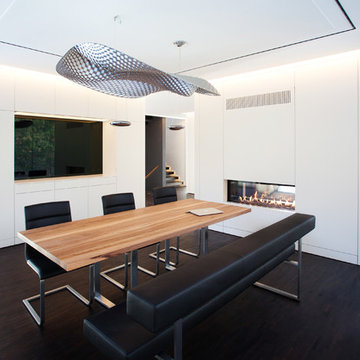
Jahn Ehlers
Cette image montre une grande salle à manger minimaliste avec un mur blanc, parquet foncé, un manteau de cheminée en plâtre et une cheminée double-face.
Cette image montre une grande salle à manger minimaliste avec un mur blanc, parquet foncé, un manteau de cheminée en plâtre et une cheminée double-face.
Idées déco de salles à manger modernes avec un manteau de cheminée en plâtre
1