Idées déco de salles à manger modernes avec un plafond décaissé
Trier par :
Budget
Trier par:Populaires du jour
21 - 40 sur 345 photos
1 sur 3
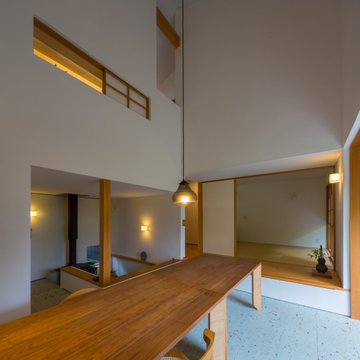
2階建の家をスキップフロアで7つの階層に区切っています。それぞれの階層は、季節や時間によってそれぞれの心地よさがあります。
また、ところどころに茶室のような小窓も設け、家の中で様々な景色や光を一年中楽しめます。
Cette photo montre une petite salle à manger ouverte sur le salon moderne avec un mur blanc, un poêle à bois, un manteau de cheminée en pierre, un sol blanc et un plafond décaissé.
Cette photo montre une petite salle à manger ouverte sur le salon moderne avec un mur blanc, un poêle à bois, un manteau de cheminée en pierre, un sol blanc et un plafond décaissé.
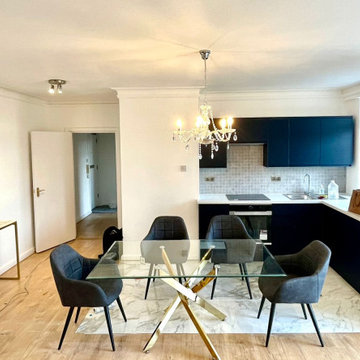
Reinvent your culinary and dining experience with NWL Builders. They excel in designing and building kitchens and dining rooms that perfectly balance functionality and style. Whether you dream of a sleek, modern kitchen or a classic, cozy dining room, their team brings your vision to life with meticulous attention to detail. Using high-quality materials, they guarantee a space that is not only visually stunning but also built to last. Let NWL Builders transform your kitchen and dining area into the heart of your home. #KitchenDesign #DiningRoomDesign #NWLBuilders

there is a spacious area to seat together in Dinning area. In the dinning area there is wooden dinning table with white sofa chairs, stylish pendant lights, well designed wall ,Windows to see outside view, grey curtains, showpieces on the table. In this design of dinning room there is good contrast of brownish wall color and white sofa.
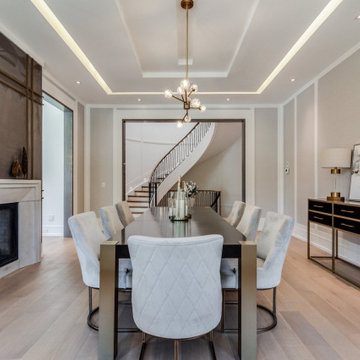
Aménagement d'une grande salle à manger ouverte sur le salon moderne avec un mur beige, parquet clair, une cheminée standard, un manteau de cheminée en pierre, un sol beige et un plafond décaissé.
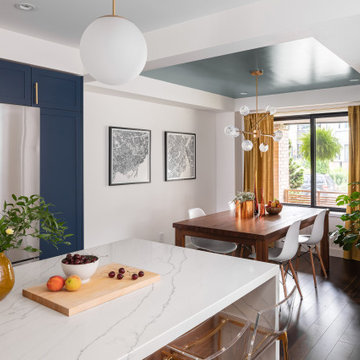
Cette photo montre une petite salle à manger ouverte sur la cuisine moderne avec un mur blanc, un sol en bois brun, un sol marron et un plafond décaissé.
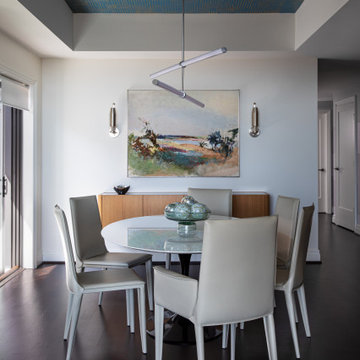
The dining room opens up to the kitchen and living room, bringing a sense of connectedness within the space. The recessed ceiling is embellished with Holland & Sherry’s painted wallpaper with flecks of gold.
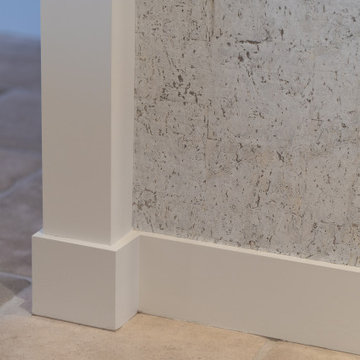
White wall base molding of the dining room.
Cette photo montre une salle à manger moderne de taille moyenne avec un mur multicolore, un plafond décaissé et du papier peint.
Cette photo montre une salle à manger moderne de taille moyenne avec un mur multicolore, un plafond décaissé et du papier peint.
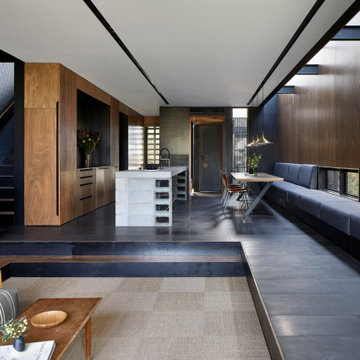
Idée de décoration pour une grande salle à manger ouverte sur le salon minimaliste en bois avec un mur marron, un sol gris et un plafond décaissé.
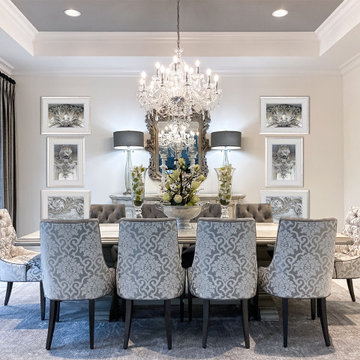
As you walk through the front doors of this Modern Day French Chateau, you are immediately greeted with fresh and airy spaces with vast hallways, tall ceilings, and windows. Specialty moldings and trim, along with the curated selections of luxury fabrics and custom furnishings, drapery, and beddings, create the perfect mixture of French elegance.
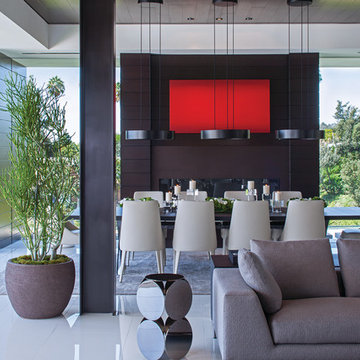
Laurel Way Beverly Hills modern home glass wall open plan dining room
Idées déco pour une très grande salle à manger ouverte sur le salon moderne avec un sol blanc, un plafond décaissé et éclairage.
Idées déco pour une très grande salle à manger ouverte sur le salon moderne avec un sol blanc, un plafond décaissé et éclairage.
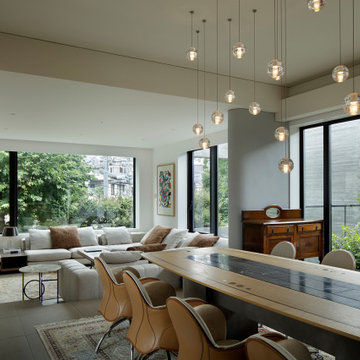
Photo Copyright Satoshi Shigeta
Idées déco pour une grande salle à manger ouverte sur le salon moderne avec un mur blanc, un sol en carrelage de céramique, un sol gris et un plafond décaissé.
Idées déco pour une grande salle à manger ouverte sur le salon moderne avec un mur blanc, un sol en carrelage de céramique, un sol gris et un plafond décaissé.
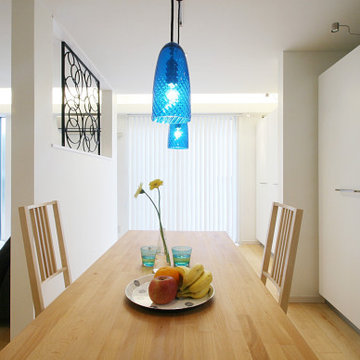
Cette photo montre une petite salle à manger moderne avec une banquette d'angle, un mur blanc, parquet clair, un sol marron, un plafond décaissé, du papier peint et éclairage.
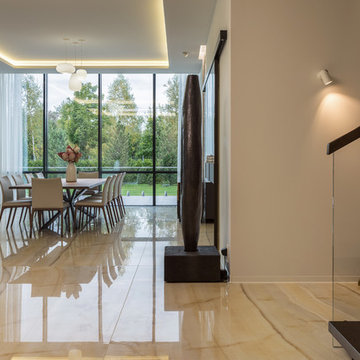
Архитекторы: Дмитрий Глушков, Фёдор Селенин; Фото: Антон Лихтарович
Aménagement d'une grande salle à manger ouverte sur la cuisine moderne avec un mur beige, un sol en carrelage de porcelaine, un sol beige et un plafond décaissé.
Aménagement d'une grande salle à manger ouverte sur la cuisine moderne avec un mur beige, un sol en carrelage de porcelaine, un sol beige et un plafond décaissé.
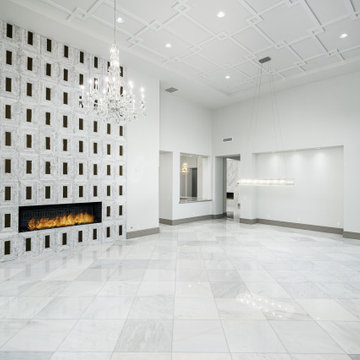
Modern Chic formal living room with vaulted ceilings and tile fireplace surround.
Réalisation d'une grande salle à manger minimaliste fermée avec un mur blanc, un sol en marbre, un sol gris, un plafond décaissé, une cheminée standard et un manteau de cheminée en carrelage.
Réalisation d'une grande salle à manger minimaliste fermée avec un mur blanc, un sol en marbre, un sol gris, un plafond décaissé, une cheminée standard et un manteau de cheminée en carrelage.
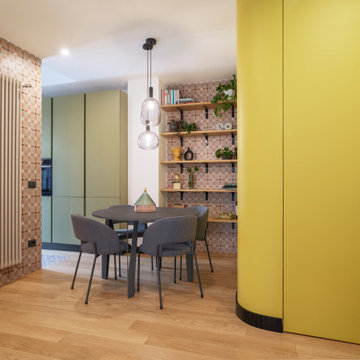
Protagonista è il colore: il giallo usato su alcune pareti, il verde della cucina e della camera da letto ed il nero usato come elemento di raccordo. Il rivestimento della cucina, posizionato anche su alcune pareti della zona giorno e come pavimentazione della zona cottura, riprende le geometrie optical degli anni ’70: un fascino retrò reinterpretato in chiave moderna.
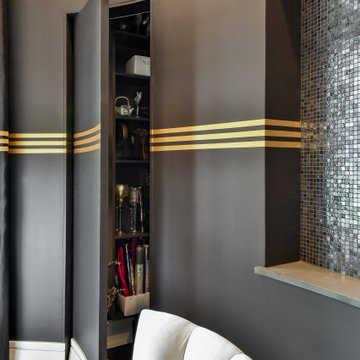
This semi-circular dining room has a gold painted recessed lighting ledge at the ceiling. Recessed tiled niches on the 2 axis provide space for a buffet. Two hidden doors provide additional storage behind the walls.
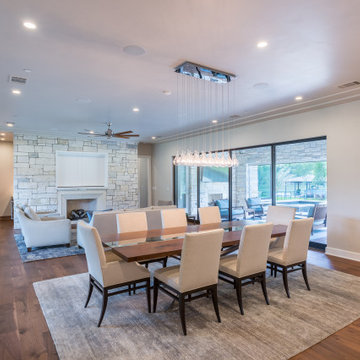
Living on the lake complete with comfortable seating and beautiful art. A custom designed table extends your view out through the house to the lake seen through the back pocket doors.
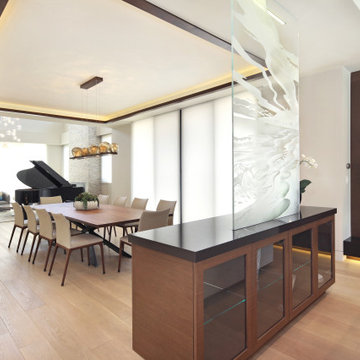
Exemple d'une grande salle à manger ouverte sur le salon moderne avec un mur gris, parquet clair, un manteau de cheminée en pierre de parement, un sol beige, un plafond décaissé et verrière.
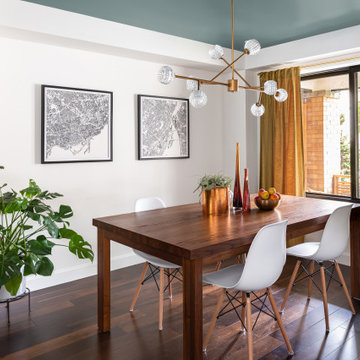
Idées déco pour une petite salle à manger ouverte sur la cuisine moderne avec un mur blanc, un sol en bois brun, un sol marron et un plafond décaissé.
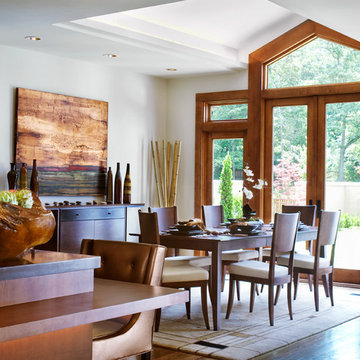
With its vaulted ceiling and large windows, this dining room is flooded with natural light. Custom artwork by Joseph Bradley plays up the warm color palette. Taking advantage of the courtyard views, a table and chairs from the client’s own collection sits at the center of the room atop an Arts and Crafts inspired rug which adds modern touch to the Zen style. A table height bar wraps the peninsula and is host to chairs from Michael Berman covered in metallic copper leather. Gracing the counter is a bowl made from the root of a teak tree, further highlighting this home’s organic elements.
Idées déco de salles à manger modernes avec un plafond décaissé
2