Idées déco de salles à manger modernes avec un plafond décaissé
Trier par :
Budget
Trier par:Populaires du jour
41 - 60 sur 345 photos
1 sur 3
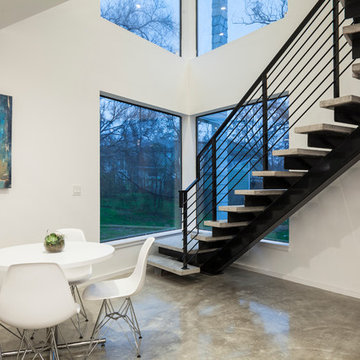
Unique site configuration informs a volumetric building envelope housing 2 units with distinctive character.
Exemple d'une petite salle à manger ouverte sur la cuisine moderne avec un mur blanc, sol en béton ciré, un sol gris et un plafond décaissé.
Exemple d'une petite salle à manger ouverte sur la cuisine moderne avec un mur blanc, sol en béton ciré, un sol gris et un plafond décaissé.
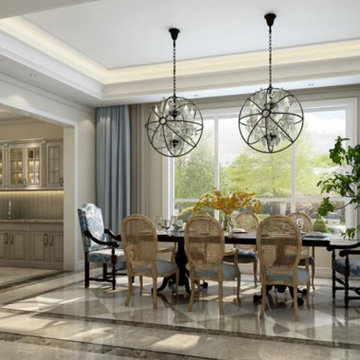
High CRI 98 LED Strip Lights for Under Cabinet Lighting, TrueColor Series, 240 leds/m.
High brightness LED strip for ceiling lighting. 128 leds/m high efficacy, 4000K.
https://www.bestledstrip.com/led-strip-lights
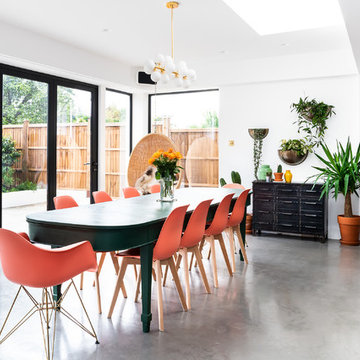
Aménagement d'une grande salle à manger moderne avec un mur blanc, sol en béton ciré, un sol gris, un plafond décaissé et un mur en parement de brique.
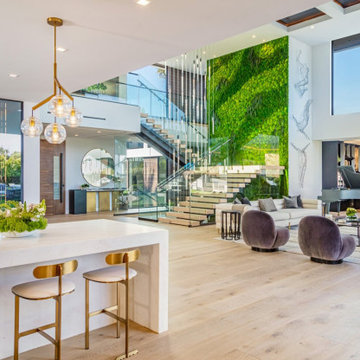
Bundy Drive Brentwood, Los Angeles open plan modern luxury home. Photo by Simon Berlyn.
Idée de décoration pour une très grande salle à manger ouverte sur le salon minimaliste avec un mur blanc, aucune cheminée, un sol beige et un plafond décaissé.
Idée de décoration pour une très grande salle à manger ouverte sur le salon minimaliste avec un mur blanc, aucune cheminée, un sol beige et un plafond décaissé.
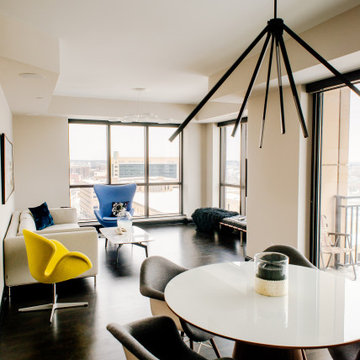
Exemple d'une salle à manger ouverte sur la cuisine moderne de taille moyenne avec un mur blanc, parquet foncé, aucune cheminée, un sol marron et un plafond décaissé.
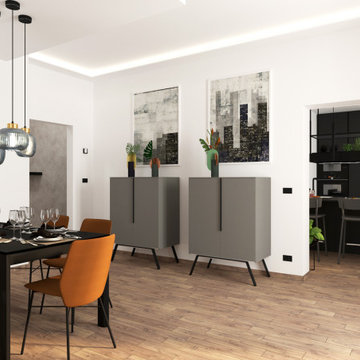
Il punto focale che ha ispirato la realizzazione di questi ambienti tramite ristrutturazione completa è stata L’importanza di crearvi all’interno dei veri e propri “mix d’effetto".
I colori scuri e l'abbianmento di metalo nero con rivestimento in mattoncini sbiancati vogliono cercare di trasportaci all'intermo dello stile industriale, senza però appesantire gli ambienti, infatti come si può vedere ci sono solo dei piccoli accenni.
Il tutto arricchitto da dettagli come la carta da parati, led ad incasso tramite controsoffitti e velette, illuminazione in vetro a sospensione sulla zona tavolo nella sala da pranzo formale ed la zona divano con a lato il termocamino che rendono la zona accogliente e calorosa.
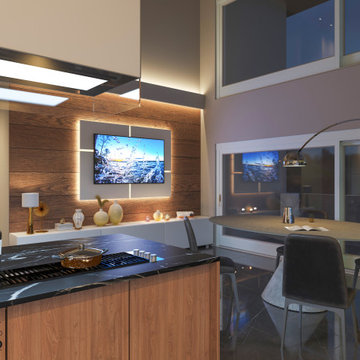
Ampio spazio destinato alla condivisione in famiglia durante i pasti quotidiani. Tv a parete con retroilluminazione.
Inspiration pour une grande salle à manger ouverte sur la cuisine minimaliste en bois avec un mur blanc, un sol en marbre, un sol noir et un plafond décaissé.
Inspiration pour une grande salle à manger ouverte sur la cuisine minimaliste en bois avec un mur blanc, un sol en marbre, un sol noir et un plafond décaissé.
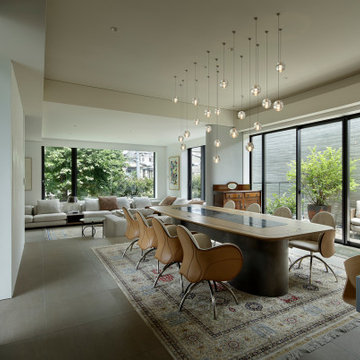
Photo Copyright Satoshi Shigeta
Aménagement d'une grande salle à manger ouverte sur le salon moderne avec un mur blanc, un sol en carrelage de céramique, un sol gris et un plafond décaissé.
Aménagement d'une grande salle à manger ouverte sur le salon moderne avec un mur blanc, un sol en carrelage de céramique, un sol gris et un plafond décaissé.

Residential house small Eating area interior design of guest room which is designed by an architectural design studio.Fully furnished dining tables with comfortable sofa chairs., stripped window curtains, painting ,shade pendant light, garden view looks relaxing.
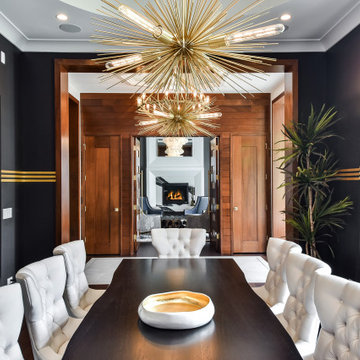
Opening into the hall, the semi-circular dining room sits on-axis with the lounge fireplace. A side door leads to the butler's pantry.
Exemple d'une grande salle à manger ouverte sur la cuisine moderne avec un mur bleu, parquet foncé, aucune cheminée, un sol marron et un plafond décaissé.
Exemple d'une grande salle à manger ouverte sur la cuisine moderne avec un mur bleu, parquet foncé, aucune cheminée, un sol marron et un plafond décaissé.
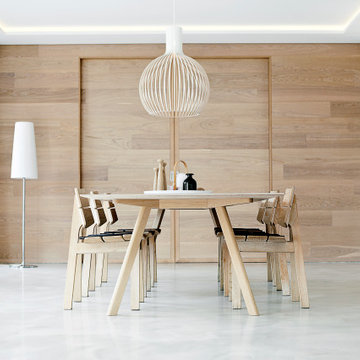
Inspiration pour une grande salle à manger ouverte sur la cuisine minimaliste en bois avec un mur blanc, sol en béton ciré, un sol gris et un plafond décaissé.
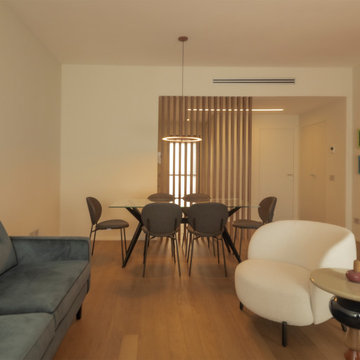
Vista del soggiorno con il parquet in posa a correre, tavolo da pranzo in vetro, divano con poltrone.
Idée de décoration pour une salle à manger ouverte sur la cuisine minimaliste de taille moyenne avec un mur beige, parquet clair, un sol marron, un plafond décaissé et du lambris.
Idée de décoration pour une salle à manger ouverte sur la cuisine minimaliste de taille moyenne avec un mur beige, parquet clair, un sol marron, un plafond décaissé et du lambris.
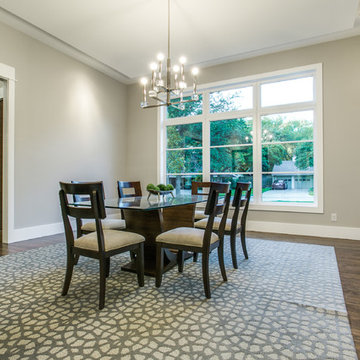
One of the biggest differences between formal and functional dining rooms is where the room is located within your home. Formal dining rooms tend to be a completely separate room, often with pocket doors, French doors or ornate double doors, to further sequester them from the rest of the house. Casual dining rooms often share space with the kitchen or living room and are wide open. Even separate casual dining rooms tend to have open doorways, instead of closable doors. The purpose of a formal dining room is for elegant dinners, classy social gatherings and meals almost ceremonial in nature with proper etiquette and fine embellishments. A functional dining room isn't even always used for eating situations. They often serve dual purposes that make them even more utilitarian, such as a homework area for the kids or gaming table for family night.
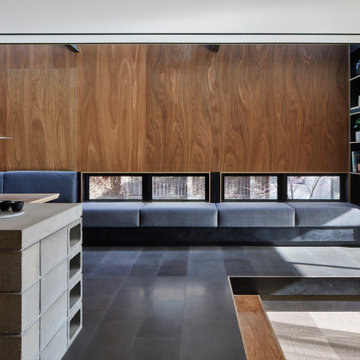
Inspiration pour une salle à manger ouverte sur le salon minimaliste en bois de taille moyenne avec un mur marron, un sol gris et un plafond décaissé.
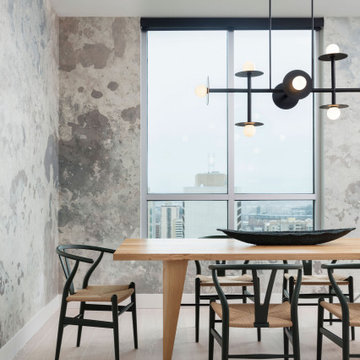
The dining room is the first space you see when entering this home, and we wanted you to feel drawn right into it. We selected a mural wallpaper to wrap the walls and add a soft yet intriguing backdrop to the clean lines of the light fixture and furniture. But every space needs at least a touch of play, and the classic wishbone chair in a cheerful green does just the trick!
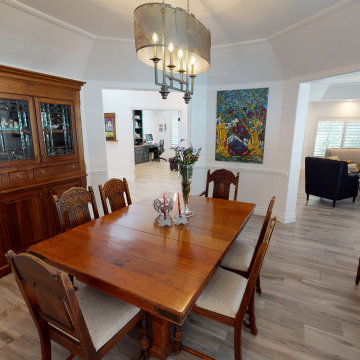
Réalisation d'une grande salle à manger ouverte sur le salon minimaliste avec un mur blanc, parquet clair, aucune cheminée, un sol marron et un plafond décaissé.
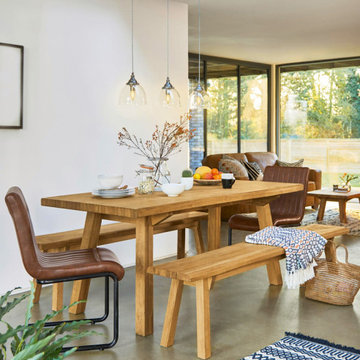
Open plan dining area of contemporary family residence in Marrakech, Morocco.
Réalisation d'une salle à manger ouverte sur le salon minimaliste de taille moyenne avec un mur blanc, un sol en carrelage de céramique, aucune cheminée, un sol beige et un plafond décaissé.
Réalisation d'une salle à manger ouverte sur le salon minimaliste de taille moyenne avec un mur blanc, un sol en carrelage de céramique, aucune cheminée, un sol beige et un plafond décaissé.
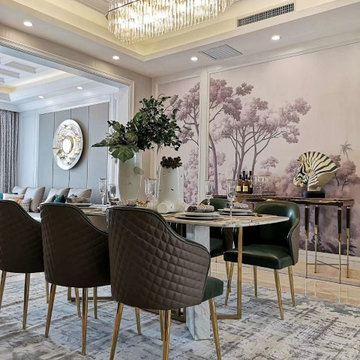
This modern apartment has room for entertaining!
Inspiration pour une salle à manger ouverte sur le salon minimaliste avec un mur beige, un sol en calcaire, un sol beige, un plafond décaissé et du papier peint.
Inspiration pour une salle à manger ouverte sur le salon minimaliste avec un mur beige, un sol en calcaire, un sol beige, un plafond décaissé et du papier peint.
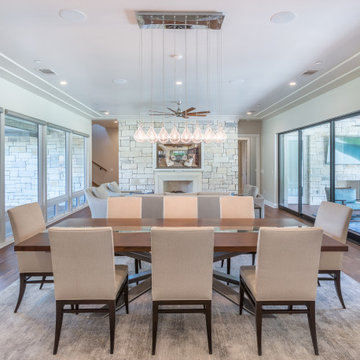
Living on the lake complete with comfortable seating and beautiful art. A custom designed table with "river" glass inset extends your view through the house to the lake which you can see through the back pocket doors.
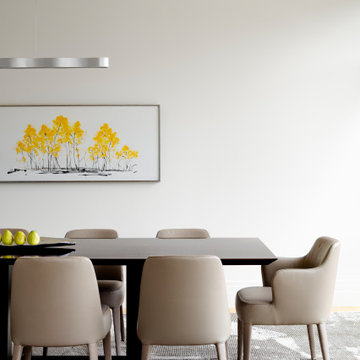
Exemple d'une grande salle à manger moderne fermée avec un mur blanc, parquet clair, aucune cheminée, un sol marron et un plafond décaissé.
Idées déco de salles à manger modernes avec un plafond décaissé
3