Idées déco de salles à manger modernes avec un sol noir
Trier par :
Budget
Trier par:Populaires du jour
21 - 40 sur 236 photos
1 sur 3
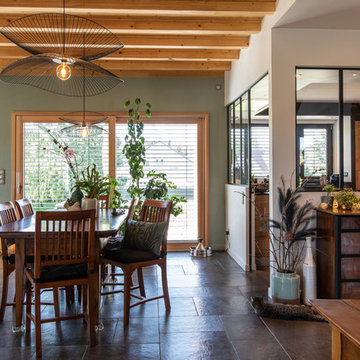
Accompagnement des choix des matériaux, couleurs et finitions pour cette magnifique maison neuve.
Inspiration pour une grande salle à manger minimaliste avec un mur vert, un sol en carrelage de céramique, un poêle à bois, un manteau de cheminée en métal et un sol noir.
Inspiration pour une grande salle à manger minimaliste avec un mur vert, un sol en carrelage de céramique, un poêle à bois, un manteau de cheminée en métal et un sol noir.
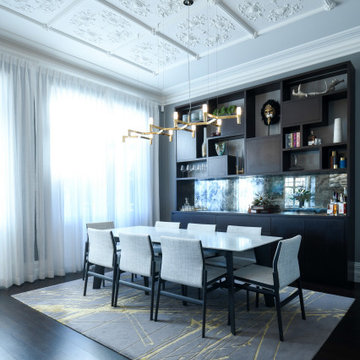
Cette image montre une grande salle à manger minimaliste fermée avec un mur gris, parquet foncé et un sol noir.
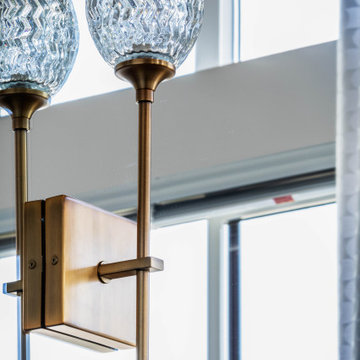
A wall sconce fastened to a mirror is a luxurious design detail that complements the adjacent dining room. The luminaire features a brass backplate and a straight arm topped with a spherical crystal shade. The fixture illuminates the space completing the look of this glamorous condo.
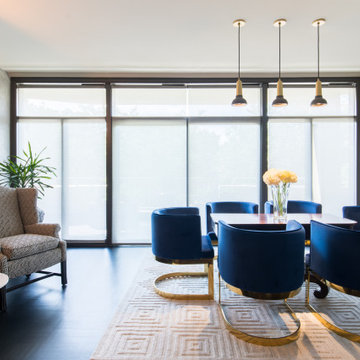
Cette image montre une salle à manger minimaliste fermée et de taille moyenne avec un mur gris, parquet foncé, aucune cheminée et un sol noir.
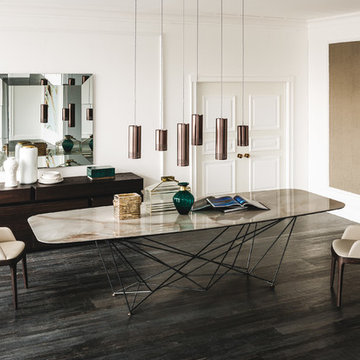
The room service 360° collection of modern furniture by powerhouse design firm Cattelan Italia is unmatched in its scope and diversity. Italian designer Giorgio Cattelan and his wife Silvia founded the company in 1979. Their goal was to create contemporary furnishings for the home that reflected and enhanced the modern life style experience. Today, the couple’s son, Paolo Cattelan, continues the company’s tradition of producing fine Italian modern furniture imbued with innovative style and sophistication.
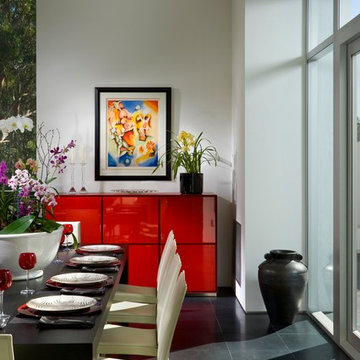
Inspiration pour une grande salle à manger ouverte sur le salon minimaliste avec un mur blanc, un sol en carrelage de céramique et un sol noir.
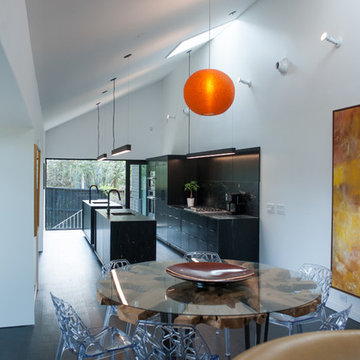
Exemple d'une petite salle à manger ouverte sur la cuisine moderne avec un mur blanc, parquet foncé et un sol noir.
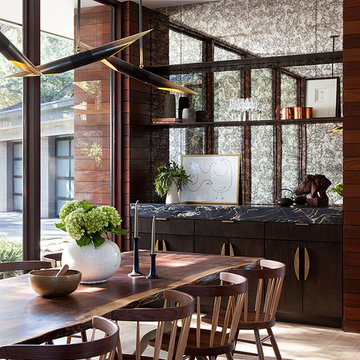
Aménagement d'une salle à manger moderne avec un mur multicolore, parquet clair et un sol noir.
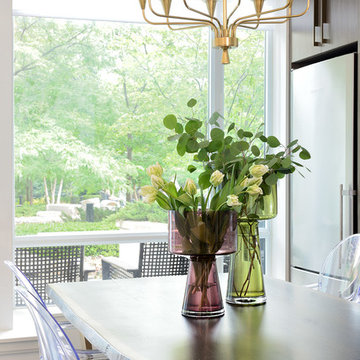
Arnal Photography (Larry Arnal)
Aménagement d'une petite salle à manger ouverte sur la cuisine moderne avec un mur blanc, aucune cheminée et un sol noir.
Aménagement d'une petite salle à manger ouverte sur la cuisine moderne avec un mur blanc, aucune cheminée et un sol noir.
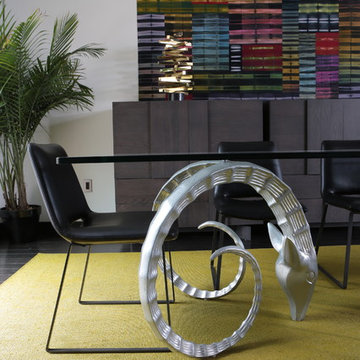
Inspiration pour une grande salle à manger ouverte sur le salon minimaliste avec un mur blanc, parquet foncé, aucune cheminée et un sol noir.
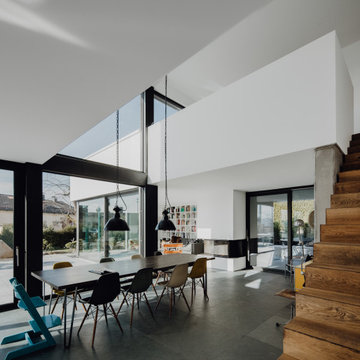
Haus des Jahres 2014
Diese moderne Flachdachvilla, entworfen für eine 4köpfige Familie in Pfaffenhofen, erhielt den ersten Preis im Wettbewerb „Haus des Jahres“, veranstaltet von Europas größter Wohnzeitschrift „Schöner Wohnen“. Mit seinen formalen Bezügen zum Bauhaus besticht der L-förmige Bau durch seine großflächigen Glasfronten, über die Licht und Luft im Innern erschlossen werden. Das begeisterte die Jury ebenso wie „die moderne Interpretation der Holztafelbauweise, deren wetterunabhängige, präzise und schnelle Vorfertigung an Qualität nicht zu überbieten ist“.
Sichtbeton, Holz und Glas dominieren die ästhetische Schlichtheit des Gebäudes, akzentuiert durch Elemente wie die historische, gusseiserne Stütze im Wohnbereich. Diese wurde bewusst als sichtbares, statisches Element der Gesamtkonstruktion eingesetzt und zur Geltung gebracht. Ein ganz besonderer Bestandteil der Innengestaltung ist auch die aus Blockstufen gearbeitet Eichentreppe, die nicht nur dem funktionalen Auf und AB dient sondern ebenso Sitzgelegenheit bietet. Die zahlreichen Designklassiker aus den 20er bis 60er Jahren, eine Leidenschaft der Bauherrin, tragen zu der gelungenen Symbiose aus Bauhaus, Midcentury und 21. Jahrhundert bei.
Im Erdgeschoss gehen Küche, Essbereich und Wohnen ineinander über. Diese Verschmelzung setzt sich nach außen fort, deutlich sichtbar am Kaminblock, der von Innen und Außen nutzbar ist. Über dem Essbereich öffnet sich ein Luftraum zum Obergeschoss, in dem die privaten Bereiche der Familie und eine Dachterrasse mit Panoramablick untergebracht sind.
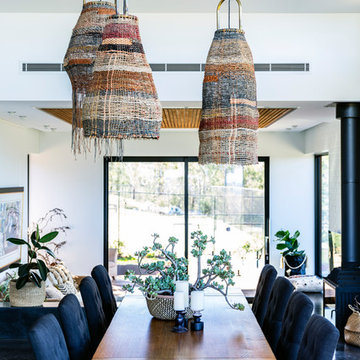
Light filled dining room with large sliding doors creating indoor outdoor living, adjoining sunken lounge room with large expanses of glass making the most of the spectacular views. beautiful hand woven pendant lights by Harriet Goodall
Photo by Tom Ferguson
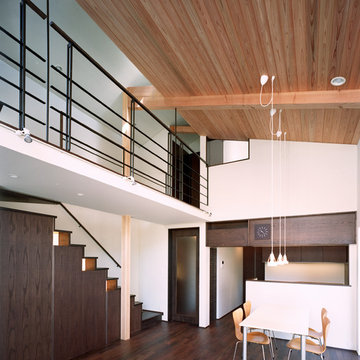
Réalisation d'une salle à manger ouverte sur le salon minimaliste de taille moyenne avec un mur blanc, un sol en bois brun, aucune cheminée, un manteau de cheminée en plâtre et un sol noir.
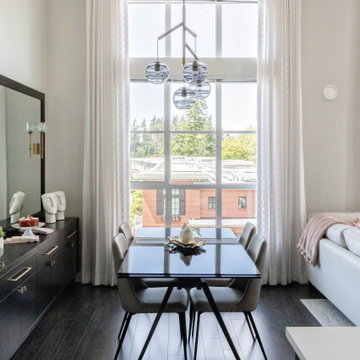
This well-balanced dining area has custom dark millwork, accented by polished brass hardware. Light hues on the walls and sofa are contrasted by dark hardwood floors and subtle black accents. The reflective dining table is framed by a large window and elegant drapery. Delicate details in the space create an elevated sophistication.

Original art and a contrasting rug shows this room's lovely features.
Exemple d'une salle à manger ouverte sur le salon moderne de taille moyenne avec un mur blanc, sol en stratifié, une cheminée double-face, un manteau de cheminée en brique, un sol noir et un plafond voûté.
Exemple d'une salle à manger ouverte sur le salon moderne de taille moyenne avec un mur blanc, sol en stratifié, une cheminée double-face, un manteau de cheminée en brique, un sol noir et un plafond voûté.
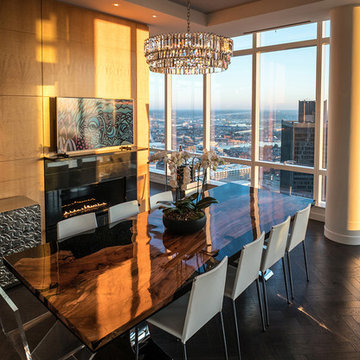
H Series by European home installed in the Millennium Tower in Boston, MA.
Photo courtesy of MP Boston.
Cette image montre une grande salle à manger ouverte sur la cuisine minimaliste avec un mur blanc, parquet foncé, une cheminée standard, un manteau de cheminée en métal et un sol noir.
Cette image montre une grande salle à manger ouverte sur la cuisine minimaliste avec un mur blanc, parquet foncé, une cheminée standard, un manteau de cheminée en métal et un sol noir.
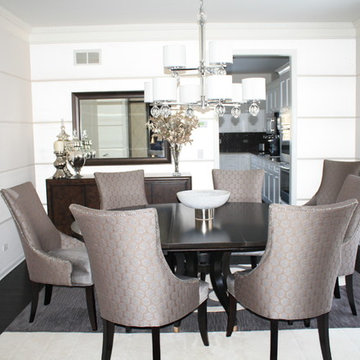
Sharp contrast creates a dramatic dining experience! The walls are dazzling with crystal wallpaper applied in a horizontal direction to add an expansive quality to a somewhat tight space. The light and airy sequined sheers provide a softness against the hard metallic nature of the wood furniture, crystals and chrome chandelier. The gray embroidered chairs feature a soft slanted arm to create additional curve and elegance to the space. A true dining experience!
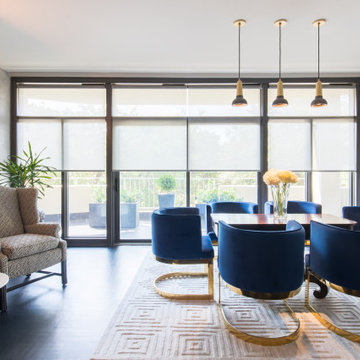
Exemple d'une salle à manger moderne fermée et de taille moyenne avec un mur gris, parquet foncé, aucune cheminée et un sol noir.
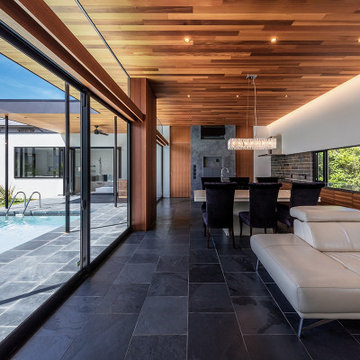
撮影 福澤昭嘉
Idées déco pour une grande salle à manger ouverte sur le salon moderne en bois avec un mur gris, un sol en ardoise, un sol noir, un plafond en bois et éclairage.
Idées déco pour une grande salle à manger ouverte sur le salon moderne en bois avec un mur gris, un sol en ardoise, un sol noir, un plafond en bois et éclairage.
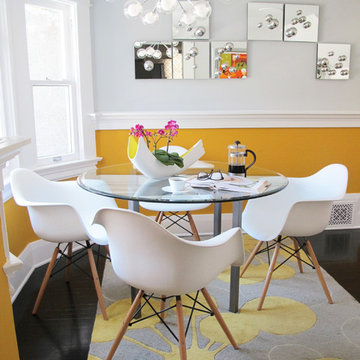
The original Craftsman library was converted to a breakfast nook with modern elements including molded chairs, a Sputnik chandelier and two wall colors; egg yolk and light gray.
Idées déco de salles à manger modernes avec un sol noir
2