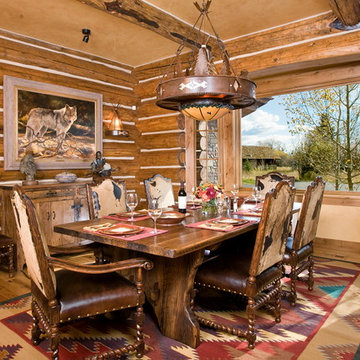Salle à Manger
Trier par :
Budget
Trier par:Populaires du jour
61 - 80 sur 1 026 photos
1 sur 3
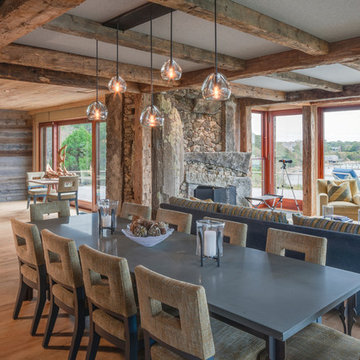
Cette image montre une grande salle à manger ouverte sur le salon chalet avec un mur gris, parquet clair, une cheminée standard et un manteau de cheminée en pierre.
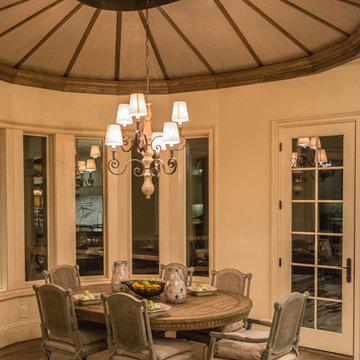
Press1Photos, LLC
Inspiration pour une salle à manger ouverte sur la cuisine chalet de taille moyenne avec un mur blanc, parquet clair et aucune cheminée.
Inspiration pour une salle à manger ouverte sur la cuisine chalet de taille moyenne avec un mur blanc, parquet clair et aucune cheminée.

The design of this refined mountain home is rooted in its natural surroundings. Boasting a color palette of subtle earthy grays and browns, the home is filled with natural textures balanced with sophisticated finishes and fixtures. The open floorplan ensures visibility throughout the home, preserving the fantastic views from all angles. Furnishings are of clean lines with comfortable, textured fabrics. Contemporary accents are paired with vintage and rustic accessories.
To achieve the LEED for Homes Silver rating, the home includes such green features as solar thermal water heating, solar shading, low-e clad windows, Energy Star appliances, and native plant and wildlife habitat.
All photos taken by Rachael Boling Photography
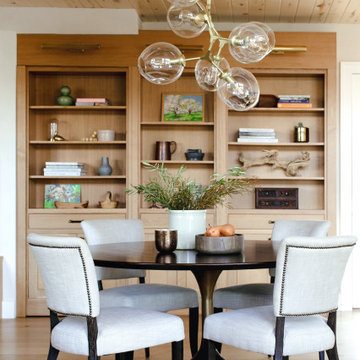
This home was a joy to work on! Check back for more information and a blog on the project soon.
Photographs by Jordan Katz
Interior Styling by Kristy Oatman

Residential Project at Yellowstone Club
Inspiration pour une grande salle à manger chalet en bois avec un mur beige, parquet clair et un sol marron.
Inspiration pour une grande salle à manger chalet en bois avec un mur beige, parquet clair et un sol marron.

This dining space offers an outstanding view of the mountains and ski resort. Custom Log Home
Cette image montre une très grande salle à manger ouverte sur le salon chalet avec un mur beige, parquet clair, une cheminée standard, un manteau de cheminée en pierre, un sol beige et un plafond voûté.
Cette image montre une très grande salle à manger ouverte sur le salon chalet avec un mur beige, parquet clair, une cheminée standard, un manteau de cheminée en pierre, un sol beige et un plafond voûté.
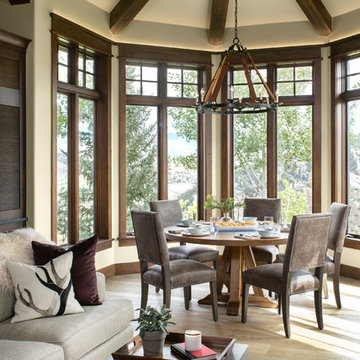
Photographer - Kimberly Gavin
Cette image montre une petite salle à manger ouverte sur le salon chalet avec parquet clair et aucune cheminée.
Cette image montre une petite salle à manger ouverte sur le salon chalet avec parquet clair et aucune cheminée.
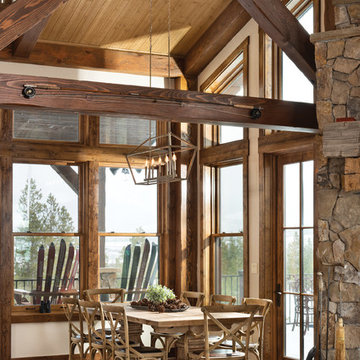
Metal fixtures add a modern touch to this sun-drenched dining area.
Produced By: PrecisionCraft Log & Timber Homes
Photos By: Longviews Studios, Inc.
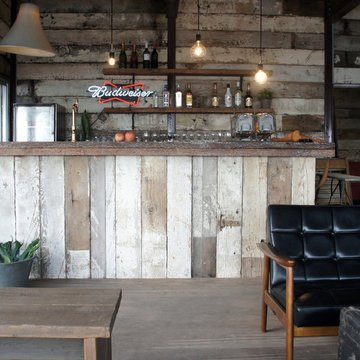
1900年代初頭にカリフォルニアで大流行したバンガローハウスの構造材を再利用。
某飲食店にて内装材にご使用いただきました。
Cette photo montre une salle à manger montagne de taille moyenne avec un mur multicolore, parquet clair et un sol gris.
Cette photo montre une salle à manger montagne de taille moyenne avec un mur multicolore, parquet clair et un sol gris.
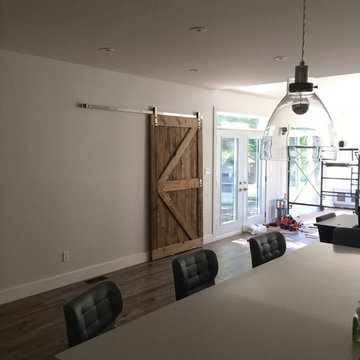
Réalisation d'une salle à manger ouverte sur la cuisine chalet de taille moyenne avec un mur blanc, parquet clair, aucune cheminée et un sol marron.
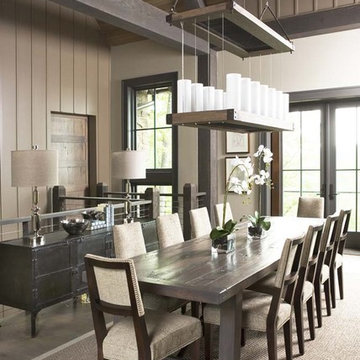
The design of this refined mountain home is rooted in its natural surroundings. Boasting a color palette of subtle earthy grays and browns, the home is filled with natural textures balanced with sophisticated finishes and fixtures. The open floorplan ensures visibility throughout the home, preserving the fantastic views from all angles. Furnishings are of clean lines with comfortable, textured fabrics. Contemporary accents are paired with vintage and rustic accessories.
To achieve the LEED for Homes Silver rating, the home includes such green features as solar thermal water heating, solar shading, low-e clad windows, Energy Star appliances, and native plant and wildlife habitat.
All photos taken by Rachael Boling Photography
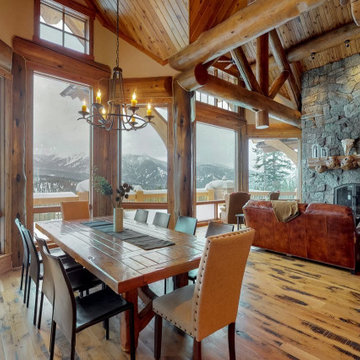
This dining space offers an outstanding view of the mountains and ski resort. Custom Log Home
Réalisation d'une très grande salle à manger ouverte sur le salon chalet avec un mur beige, parquet clair, une cheminée standard, un manteau de cheminée en pierre, un sol beige et un plafond voûté.
Réalisation d'une très grande salle à manger ouverte sur le salon chalet avec un mur beige, parquet clair, une cheminée standard, un manteau de cheminée en pierre, un sol beige et un plafond voûté.
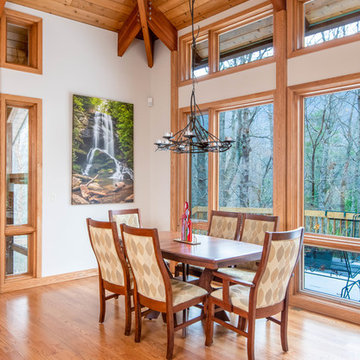
Cette photo montre une salle à manger montagne avec un mur blanc, parquet clair et aucune cheminée.
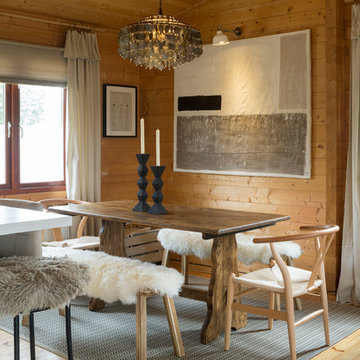
Open plan kitchen living area in a log cabin on the outskirts of London. This is the designer's own home.
All of the furniture has been sourced from high street retailers, car boot sales, ebay, handed down and upcycled.
The dining table was free from a pub clearance (lovingly and sweatily sanded down through 10 layers of thick, black paint, and waxed). The benches are IKEA. The painting is by Pia.
Design by Pia Pelkonen
Photography by Richard Chivers
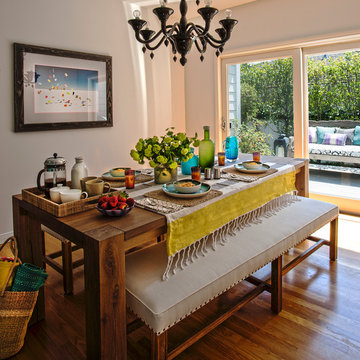
Idée de décoration pour une salle à manger ouverte sur la cuisine chalet de taille moyenne avec aucune cheminée, un mur blanc et parquet clair.
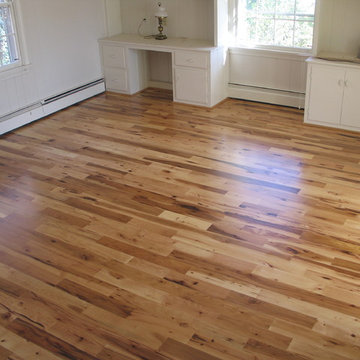
Old Town Wood Floors is a premium wood flooring company operating in Winston Salem and the surrounding areas. We bring skill and artistry to the world of home design with expert workmanship in refinishing and installing wood floors. We specialize in customized designs, dark stains, and the use of reclaimed wood, as well as in sensitive historical restoration.
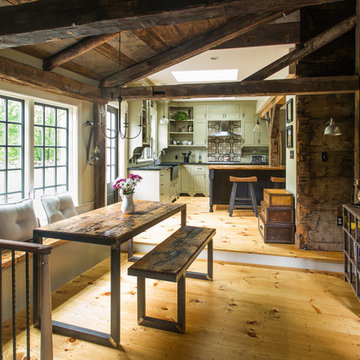
1790 Garvin Weeks House
North Reading, MA
All custom-made cabinetry in a farmhouse style. The main cabinets and island are in two different styles with the island featuring a milk paint and oil finish. The reclaimed custom island counter blends harmoniously with the restoration timber framing used for new supports in the framing phase of the project.
Eric Roth
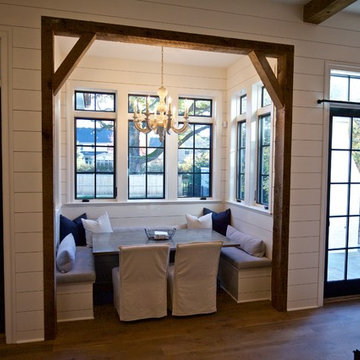
Cette image montre une petite salle à manger chalet fermée avec un mur beige, parquet clair et aucune cheminée.
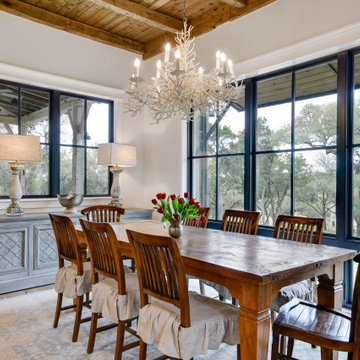
Réalisation d'une salle à manger chalet avec un mur blanc, parquet clair, aucune cheminée, poutres apparentes et un plafond en bois.
4
