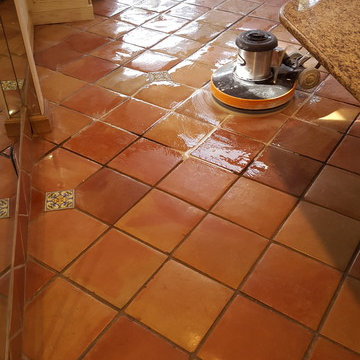Idées déco de salles à manger montagne avec tomettes au sol
Trier par :
Budget
Trier par:Populaires du jour
41 - 60 sur 74 photos
1 sur 3
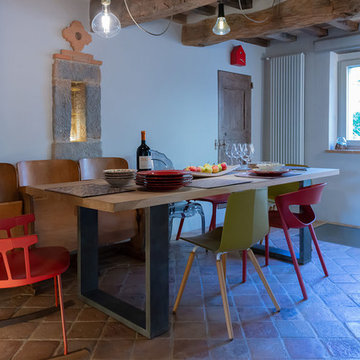
Fotografie: Riccardo Mendicino
Réalisation d'une salle à manger chalet de taille moyenne avec un mur blanc, tomettes au sol, une cheminée standard et un manteau de cheminée en pierre.
Réalisation d'une salle à manger chalet de taille moyenne avec un mur blanc, tomettes au sol, une cheminée standard et un manteau de cheminée en pierre.
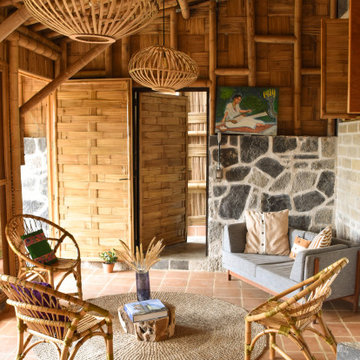
Yolseuiloyan: Nahuatl word that means "the place where the heart rests and strengthens." The project is a sustainable eco-tourism complex of 43 cabins, located in the Sierra Norte de Puebla, Surrounded by a misty forest ecosystem, in an area adjacent to Cuetzalan del Progreso’s downtown, a magical place with indigenous roots.
The cabins integrate bio-constructive local elements in order to favor the local economy, and at the same time to reduce the negative environmental impact of new construction; for this purpose, the chosen materials were bamboo panels and structure, adobe walls made from local soil, and limestone extracted from the site. The selection of materials are also suitable for the humid climate of Cuetzalan, and help to maintain a mild temperature in the interior, thanks to the material properties and the implementation of bioclimatic design strategies.
For the architectural design, a traditional house typology, with a contemporary feel was chosen to integrate with the local natural context, and at the same time to promote a unique warm natural atmosphere in connection with its surroundings, with the aim to transport the user into a calm relaxed atmosphere, full of local tradition that respects the community and the environment.
The interior design process integrated accessories made by local artisans who incorporate the use of textiles and ceramics, bamboo and wooden furniture, and local clay, thus expressing a part of their culture through the use of local materials.
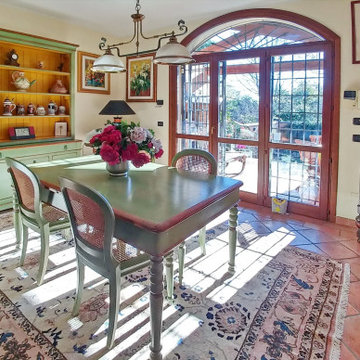
Exemple d'une salle à manger montagne avec un mur beige, tomettes au sol et un sol marron.
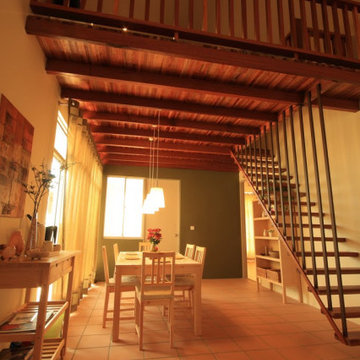
The dining room is tucked under the mezzanine floor. A hanging stair makes an interesting feature in the room. The terracotta tiles and natural timber finish all add the the rustic look.
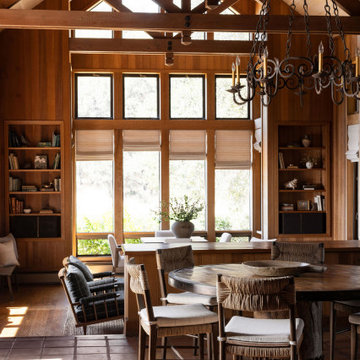
built in, cabin, custom-made, family-friendly, lake house,
Idée de décoration pour une salle à manger ouverte sur la cuisine chalet en bois avec un mur marron, tomettes au sol, un sol rouge, poutres apparentes, un plafond voûté et un plafond en bois.
Idée de décoration pour une salle à manger ouverte sur la cuisine chalet en bois avec un mur marron, tomettes au sol, un sol rouge, poutres apparentes, un plafond voûté et un plafond en bois.
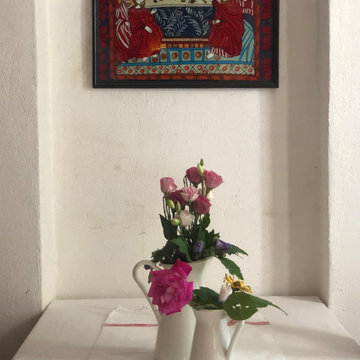
a welcome oasis of greenery and relaxation away from the bustling city life. Built in traditional style with custom built furniture and furnishings, vintage finds and heirlooms and accessorised with items sourced from the local community
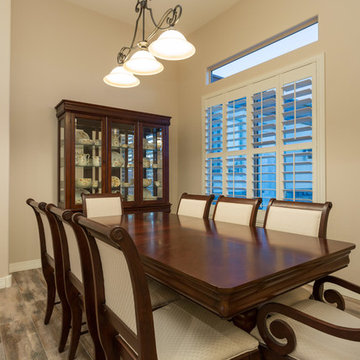
ListerPros
Exemple d'une salle à manger montagne fermée et de taille moyenne avec un mur beige et tomettes au sol.
Exemple d'une salle à manger montagne fermée et de taille moyenne avec un mur beige et tomettes au sol.
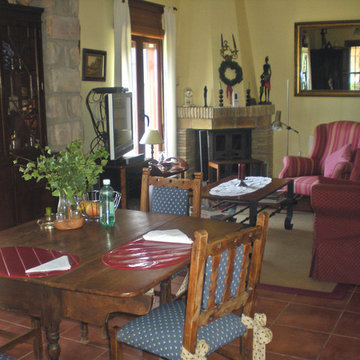
Cette photo montre une salle à manger ouverte sur le salon montagne de taille moyenne avec un mur jaune, tomettes au sol et une cheminée standard.
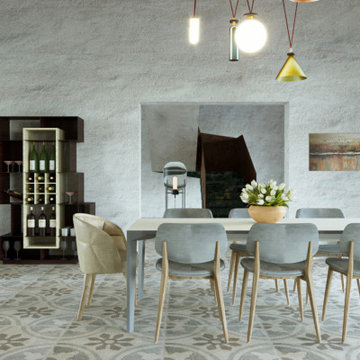
Recupero di un'abitazione situata nella zona periferica.
Il colore bianco diventa protagonista dell'intervento di recupero nel quale si cerca di coniguare la tradizione dell'esistente con il design moderno e contemporaneo.
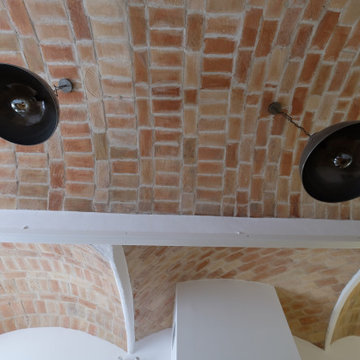
Techo de comedor con bóveda de cañón rebajada de 7 metros de longitud, reforzada por su trasdós con malla de fibra de basalto, rejuntado con mortero de cal y suspensión de bóvedas mediante tirantes hasta la cubierta de la casa. Se observan 3 bóvedas anexas de pañuelo restauradas.
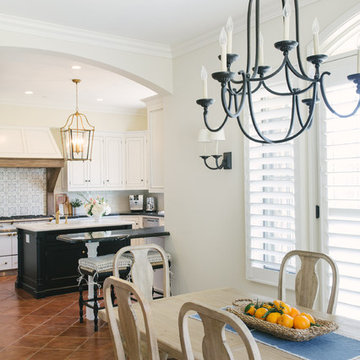
Réalisation d'une salle à manger ouverte sur le salon chalet de taille moyenne avec un mur blanc, tomettes au sol, aucune cheminée et un sol marron.
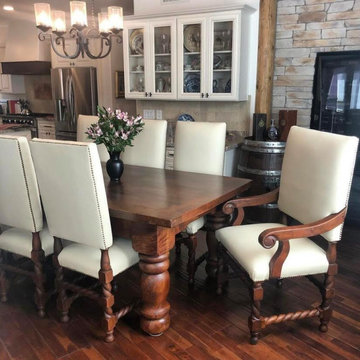
Idées déco pour une salle à manger ouverte sur la cuisine montagne de taille moyenne avec un mur beige, tomettes au sol et un sol beige.
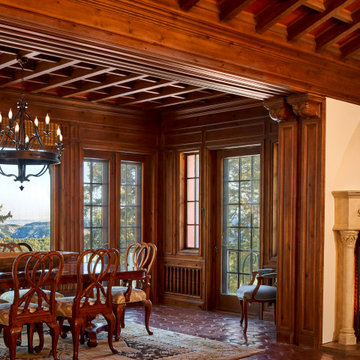
Idées déco pour une très grande salle à manger montagne en bois avec tomettes au sol, une cheminée d'angle, un manteau de cheminée en plâtre, un sol marron et un plafond à caissons.
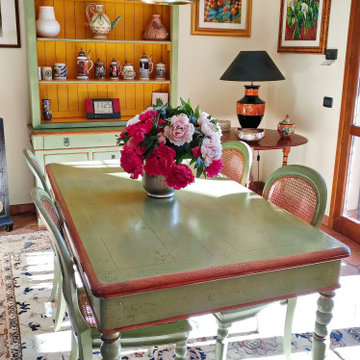
Idées déco pour une salle à manger montagne avec un mur beige, tomettes au sol et un sol marron.

3D architectural animation company has created an amazing 3d interior visualization of Sky Lounge in New York City. This is one of our favorite Apartments design 3d interiors, which you can see in the Images above. Starting to imagine what it would be like to live in these ultra-modern and sophisticated condos? This design 3d interior will give you a great inspiration to create your own 3d interior.
This is an example of how a 3D architectural visualization Service can be used to create an immersive, fully immersive environment. It’s an icon designed by Yantram 3D Architectural Animation Company and a demo of how they can use 3D architectural animation and 3D virtual reality to create a functional, functional, and rich immersive environment.
We created 3D Interior Visualization of the Sky Lounge and guiding principles, in order to better understand the growing demand that is being created by the launch of Sky Lounge in New York City. The 3D renderings were inspired by the City's Atmosphere, strong blue color, and potential consumers’ personalities, which are exactly what we felt needed to be incorporated into the design of the interior of Sky Launch.
If you’ve ever been to New York City (or even heard of it), you may have seen the Sky Lounge in the Downtown Eastside. The Sky Lounge is a rooftop area for relaxation on multi-story buildings. that features art-house music and a larger-than-life view of the Building and is actually the best dinner date place for New Yorkers, so there is a great demand for their space.
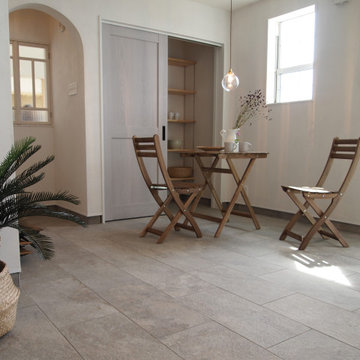
タイル仕上げのダイニング。
奥にはパントリーを設置。食器や食料を保管できます。
Cette image montre une grande salle à manger chalet avec une banquette d'angle, un mur blanc, tomettes au sol et un sol gris.
Cette image montre une grande salle à manger chalet avec une banquette d'angle, un mur blanc, tomettes au sol et un sol gris.
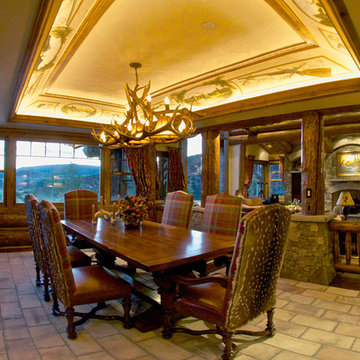
Aménagement d'une salle à manger ouverte sur le salon montagne de taille moyenne avec tomettes au sol.
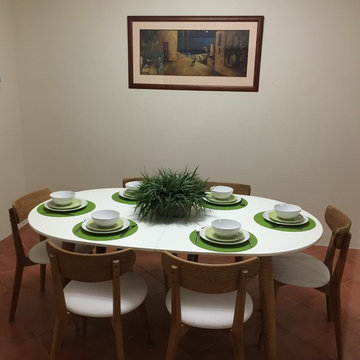
Aménagement d'une grande salle à manger ouverte sur le salon montagne avec un mur beige, tomettes au sol et aucune cheminée.
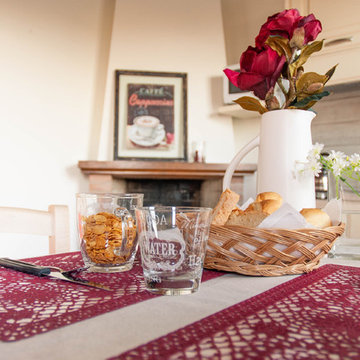
Ph. Muriel Plombin
Exemple d'une petite salle à manger ouverte sur le salon montagne avec un mur blanc, tomettes au sol, une cheminée d'angle, un manteau de cheminée en brique et un sol rose.
Exemple d'une petite salle à manger ouverte sur le salon montagne avec un mur blanc, tomettes au sol, une cheminée d'angle, un manteau de cheminée en brique et un sol rose.
Idées déco de salles à manger montagne avec tomettes au sol
3
