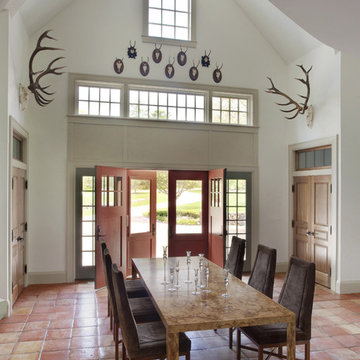Idées déco de salles à manger montagne avec tomettes au sol
Trier par :
Budget
Trier par:Populaires du jour
61 - 74 sur 74 photos
1 sur 3
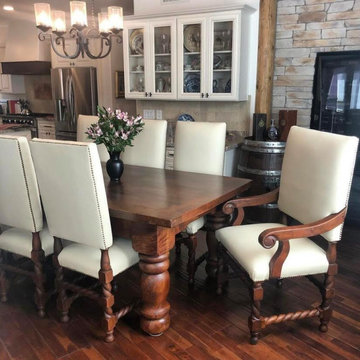
Idées déco pour une salle à manger ouverte sur la cuisine montagne de taille moyenne avec un mur beige, tomettes au sol et un sol beige.
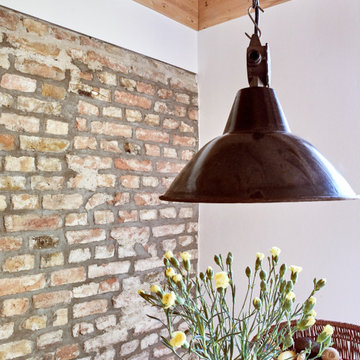
Idée de décoration pour une grande salle à manger ouverte sur la cuisine chalet avec tomettes au sol, aucune cheminée et un sol rouge.
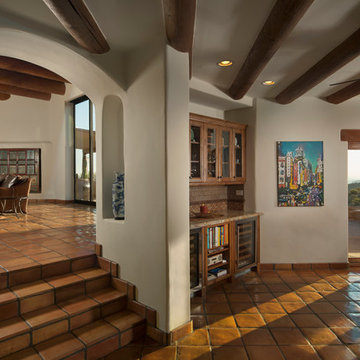
Michael Baxter, Baxter Imaging
Réalisation d'une salle à manger ouverte sur la cuisine chalet de taille moyenne avec un mur blanc et tomettes au sol.
Réalisation d'une salle à manger ouverte sur la cuisine chalet de taille moyenne avec un mur blanc et tomettes au sol.
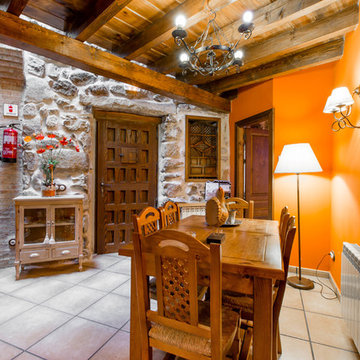
carmen agullo
Inspiration pour une salle à manger ouverte sur le salon chalet de taille moyenne avec un mur orange, tomettes au sol, aucune cheminée et éclairage.
Inspiration pour une salle à manger ouverte sur le salon chalet de taille moyenne avec un mur orange, tomettes au sol, aucune cheminée et éclairage.
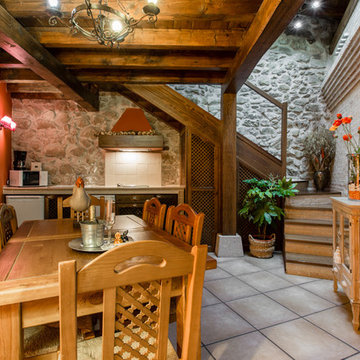
carmen agullo
Inspiration pour une salle à manger ouverte sur la cuisine chalet de taille moyenne avec un mur orange, tomettes au sol, aucune cheminée et éclairage.
Inspiration pour une salle à manger ouverte sur la cuisine chalet de taille moyenne avec un mur orange, tomettes au sol, aucune cheminée et éclairage.
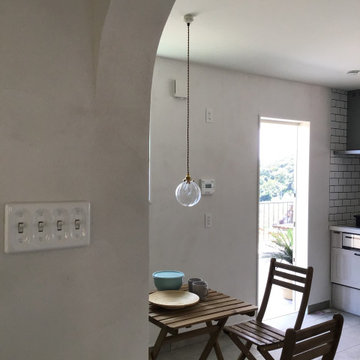
ダイニング。テラスと行き来できます。
一階のスイッチは陶器のアメリカンスイッチを採用。
Cette photo montre une grande salle à manger montagne avec une banquette d'angle, un mur blanc, tomettes au sol et un sol gris.
Cette photo montre une grande salle à manger montagne avec une banquette d'angle, un mur blanc, tomettes au sol et un sol gris.
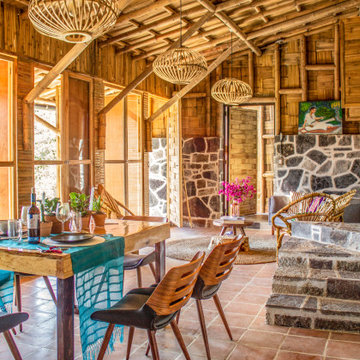
Yolseuiloyan: Nahuatl word that means "the place where the heart rests and strengthens." The project is a sustainable eco-tourism complex of 43 cabins, located in the Sierra Norte de Puebla, Surrounded by a misty forest ecosystem, in an area adjacent to Cuetzalan del Progreso’s downtown, a magical place with indigenous roots.
The cabins integrate bio-constructive local elements in order to favor the local economy, and at the same time to reduce the negative environmental impact of new construction; for this purpose, the chosen materials were bamboo panels and structure, adobe walls made from local soil, and limestone extracted from the site. The selection of materials are also suitable for the humid climate of Cuetzalan, and help to maintain a mild temperature in the interior, thanks to the material properties and the implementation of bioclimatic design strategies.
For the architectural design, a traditional house typology, with a contemporary feel was chosen to integrate with the local natural context, and at the same time to promote a unique warm natural atmosphere in connection with its surroundings, with the aim to transport the user into a calm relaxed atmosphere, full of local tradition that respects the community and the environment.
The interior design process integrated accessories made by local artisans who incorporate the use of textiles and ceramics, bamboo and wooden furniture, and local clay, thus expressing a part of their culture through the use of local materials.
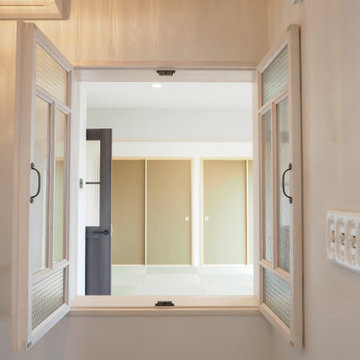
ダイニングにある室内窓。
リビング、和室を見渡せます。
Inspiration pour une grande salle à manger chalet avec une banquette d'angle, un mur blanc, tomettes au sol et un sol gris.
Inspiration pour une grande salle à manger chalet avec une banquette d'angle, un mur blanc, tomettes au sol et un sol gris.
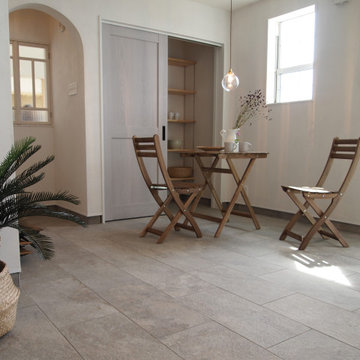
タイル仕上げのダイニング。
奥にはパントリーを設置。食器や食料を保管できます。
Cette image montre une grande salle à manger chalet avec une banquette d'angle, un mur blanc, tomettes au sol et un sol gris.
Cette image montre une grande salle à manger chalet avec une banquette d'angle, un mur blanc, tomettes au sol et un sol gris.
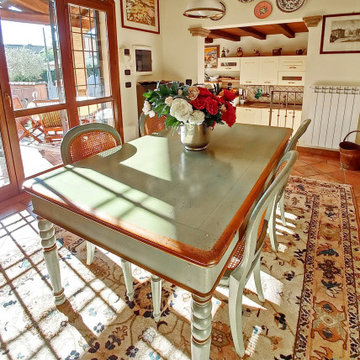
Aménagement d'une salle à manger montagne avec un mur beige, tomettes au sol et un sol marron.
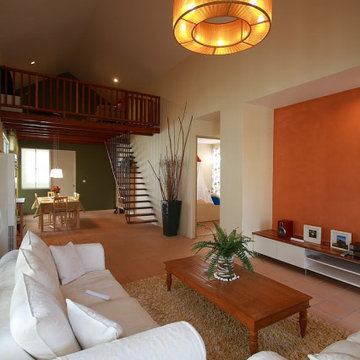
The dining space is defined by the timber mezzanine floor which can either be another bedroom or family room space. Raked ceilings make the other small spade appear larger.
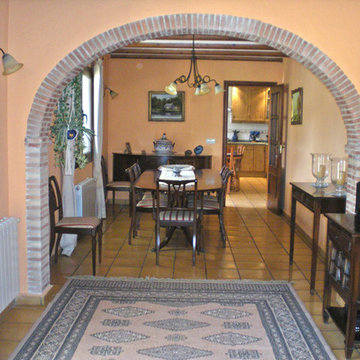
Exemple d'une salle à manger ouverte sur le salon montagne de taille moyenne avec un mur beige, tomettes au sol et aucune cheminée.
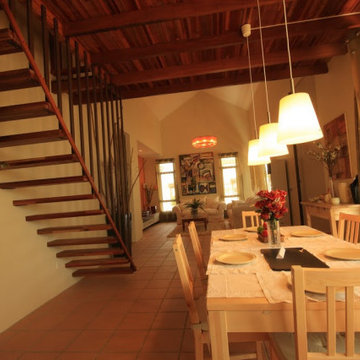
The dining room is tucked under the mezzanine floor. A hanging stair makes an interesting feature in the room. The terracotta tiles and natural timber finish all add the the rustic look. Raked ceiling adds height to the small spaces.
Idées déco de salles à manger montagne avec tomettes au sol
4
