Idées déco de salles à manger montagne avec un poêle à bois
Trier par :
Budget
Trier par:Populaires du jour
101 - 120 sur 148 photos
1 sur 3
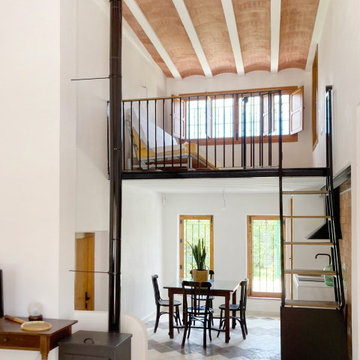
Cette photo montre une petite salle à manger ouverte sur le salon montagne avec un mur blanc, un sol en carrelage de céramique, un poêle à bois, un sol marron et un plafond voûté.
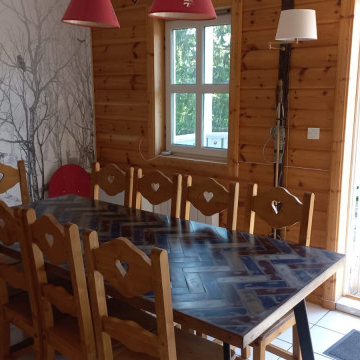
Exemple d'une petite salle à manger montagne avec un sol en carrelage de céramique, un poêle à bois, un sol blanc et du lambris de bois.
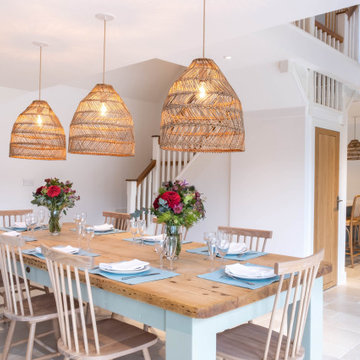
When they briefed us on the new kitchen & dining spaces to conceive for their six-bedroom six-bathroom rental property nestled within the Quantock Hills, Somerset, our clients envisioned a space packed with highly functional and high-end features to meet the requirements of their most discerning clients while retaining a traditional style consistent with the character of the property.
A carefully orchestrated blend of warmth and sophistication, the new kitchen features exquisite coastal grey shaker doors, engineered stone worktops with delicate gold veining and luxurious limestone effect flooring. Packed with smart fixtures and equipment such as a wine cooler, a warmer drawer or two dishwashers, the space exudes calm and comfort. The combination of grey-blue hues with warm undertones, natural woven fibres and blonde wood compensate the cold tinge brought by the north facing lights.
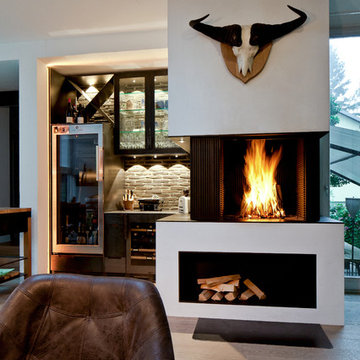
Idée de décoration pour une très grande salle à manger ouverte sur le salon chalet avec un mur blanc, un sol en bois brun, un poêle à bois, un sol marron et un manteau de cheminée en plâtre.
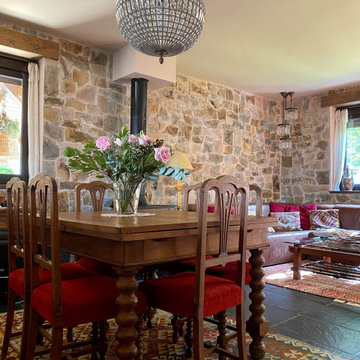
Réalisation d'une salle à manger ouverte sur le salon chalet de taille moyenne avec un mur beige, un sol en ardoise, un poêle à bois et un sol noir.

Having worked ten years in hospitality, I understand the challenges of restaurant operation and how smart interior design can make a huge difference in overcoming them.
This once country cottage café needed a facelift to bring it into the modern day but we honoured its already beautiful features by stripping back the lack lustre walls to expose the original brick work and constructing dark paneling to contrast.
The rustic bar was made out of 100 year old floorboards and the shelves and lighting fixtures were created using hand-soldered scaffold pipe for an industrial edge. The old front of house bar was repurposed to make bespoke banquet seating with storage, turning the high traffic hallway area from an avoid zone for couples to an enviable space for groups.
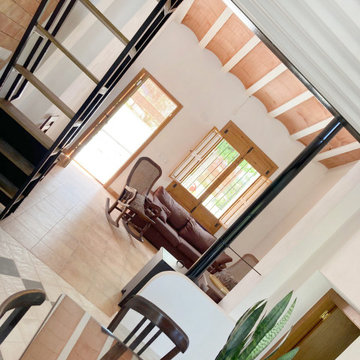
Réalisation d'une petite salle à manger ouverte sur le salon chalet avec un mur blanc, un sol en carrelage de céramique, un poêle à bois, un sol marron et un plafond voûté.
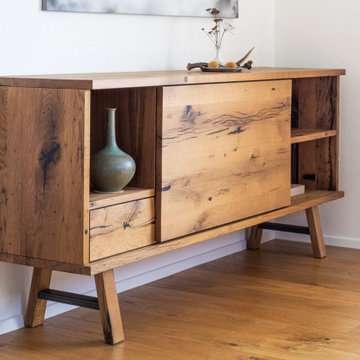
Ein Esszimmer aus Eiche Altholz aus ehemals Tiroler Berghütten, wem wirds da nicht gleich wohlig und warm ums Herz - genau das was man von einem gemütlichen Essplatz doch erwartet. Schön wenn allein die Möbel schon für das perfekt heimelige Ambiente sorgen!!!
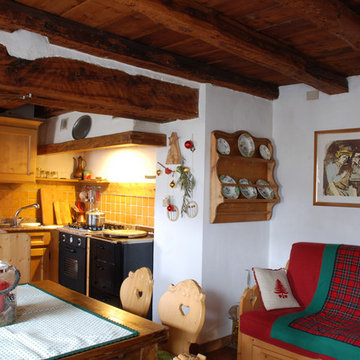
Réalisation d'une salle à manger ouverte sur le salon chalet de taille moyenne avec un mur marron, un sol en bois brun, un poêle à bois et un sol marron.
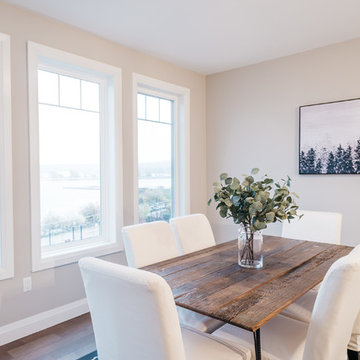
This 4 bedroom, 2.5 bath custom home features an open-concept layout with vaulted ceilings and hardwood floors throughout. The kitchen and living room features a blend of rustic and modern design elements - distressed wood counters and finishes, white cabinets and chairs, and stainless-steel appliances create a cozy and sophisticated atmosphere. The wood stove in the living room adds to the rustic charm of the space.
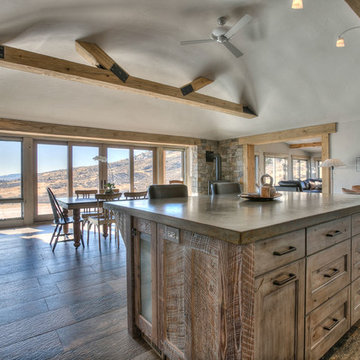
Photo Credit Laurie White
Exemple d'une salle à manger ouverte sur la cuisine montagne avec un mur gris, un sol en carrelage de céramique, un poêle à bois et un manteau de cheminée en pierre.
Exemple d'une salle à manger ouverte sur la cuisine montagne avec un mur gris, un sol en carrelage de céramique, un poêle à bois et un manteau de cheminée en pierre.

3D architectural animation company has created an amazing 3d interior visualization of Sky Lounge in New York City. This is one of our favorite Apartments design 3d interiors, which you can see in the Images above. Starting to imagine what it would be like to live in these ultra-modern and sophisticated condos? This design 3d interior will give you a great inspiration to create your own 3d interior.
This is an example of how a 3D architectural visualization Service can be used to create an immersive, fully immersive environment. It’s an icon designed by Yantram 3D Architectural Animation Company and a demo of how they can use 3D architectural animation and 3D virtual reality to create a functional, functional, and rich immersive environment.
We created 3D Interior Visualization of the Sky Lounge and guiding principles, in order to better understand the growing demand that is being created by the launch of Sky Lounge in New York City. The 3D renderings were inspired by the City's Atmosphere, strong blue color, and potential consumers’ personalities, which are exactly what we felt needed to be incorporated into the design of the interior of Sky Launch.
If you’ve ever been to New York City (or even heard of it), you may have seen the Sky Lounge in the Downtown Eastside. The Sky Lounge is a rooftop area for relaxation on multi-story buildings. that features art-house music and a larger-than-life view of the Building and is actually the best dinner date place for New Yorkers, so there is a great demand for their space.
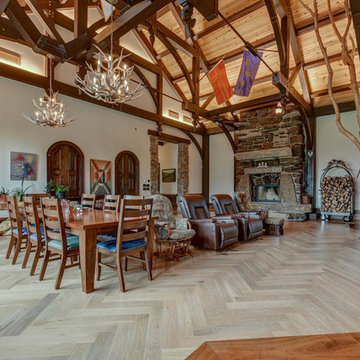
Exemple d'une salle à manger montagne avec parquet clair, un poêle à bois, un manteau de cheminée en pierre et un sol beige.
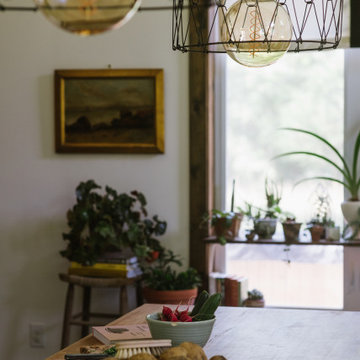
Repurposed Upcycled Hanging Pendant Lamps over Kitchen Island
Vintage Art Oil Landscape
Green Plants
Vintage Stool
Garden Vegetables
Butcherblock Countertops by Lumber Liquidators
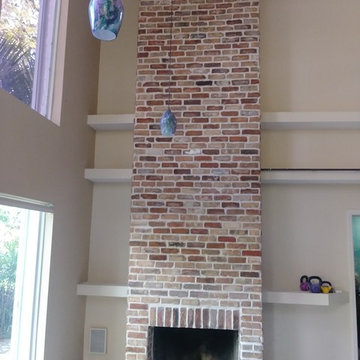
Old Chicago Brick veneer installation
Idées déco pour une grande salle à manger ouverte sur le salon montagne avec un poêle à bois et un manteau de cheminée en brique.
Idées déco pour une grande salle à manger ouverte sur le salon montagne avec un poêle à bois et un manteau de cheminée en brique.
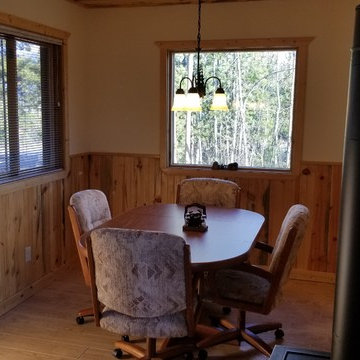
Aménagement d'une petite salle à manger ouverte sur la cuisine montagne avec un mur beige, parquet clair, un poêle à bois et un sol marron.
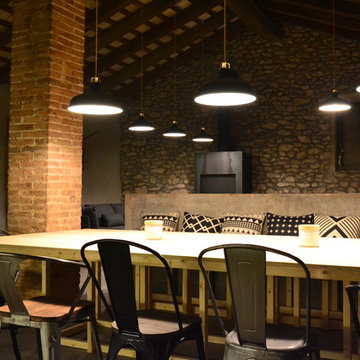
ARquitectos
Inspiration pour une salle à manger ouverte sur le salon chalet de taille moyenne avec un mur gris, sol en béton ciré, un poêle à bois, un manteau de cheminée en métal et un sol gris.
Inspiration pour une salle à manger ouverte sur le salon chalet de taille moyenne avec un mur gris, sol en béton ciré, un poêle à bois, un manteau de cheminée en métal et un sol gris.
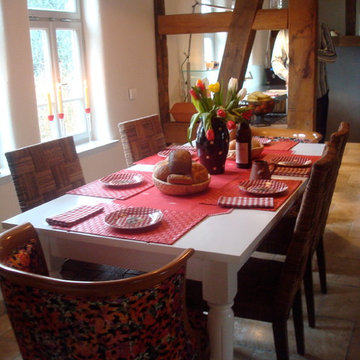
Offene Esszimmer
Exemple d'une grande salle à manger ouverte sur le salon montagne avec un mur blanc, parquet foncé, un poêle à bois, un manteau de cheminée en brique et un sol marron.
Exemple d'une grande salle à manger ouverte sur le salon montagne avec un mur blanc, parquet foncé, un poêle à bois, un manteau de cheminée en brique et un sol marron.
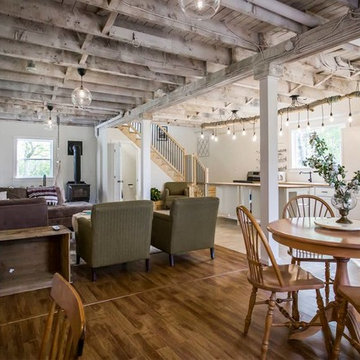
Exemple d'une salle à manger ouverte sur le salon montagne de taille moyenne avec un mur jaune, sol en stratifié, un poêle à bois et un sol marron.
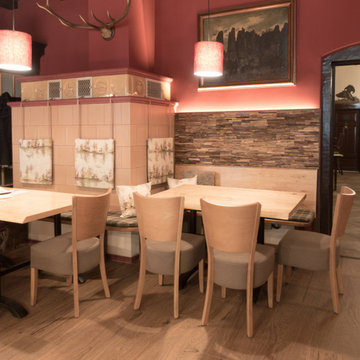
Die ursprüngliche Holzvertäfelung wurde durch eine moderne Holzvertäfelung ersetzt. Dies Sitzecke am Kamin ist mit Kissen aus schwerentflammbarem Wollstoff belegt. Die Dekokissen sind mit Motiven aus der Bergwelt gefertigt. Individuelle mit Stoff bespannte Lampenshcirme runden das ganze ab.
Idées déco de salles à manger montagne avec un poêle à bois
6