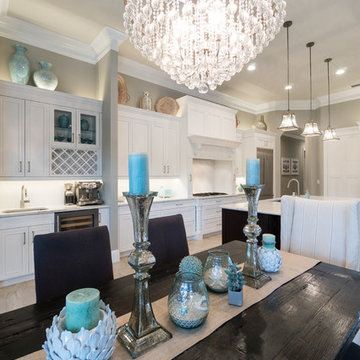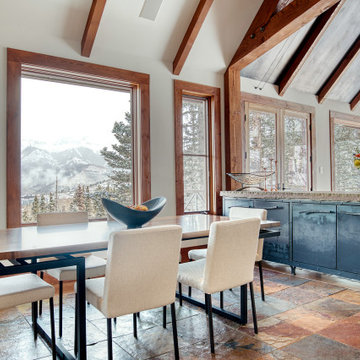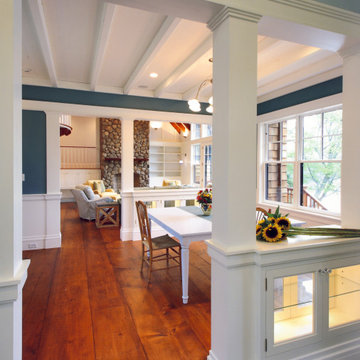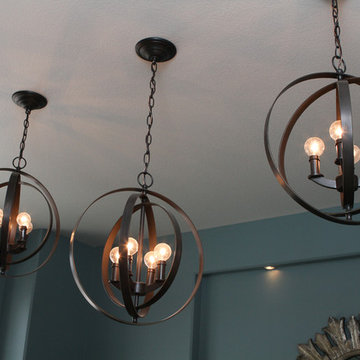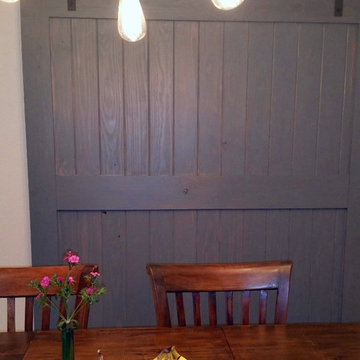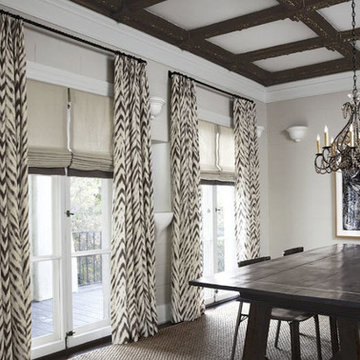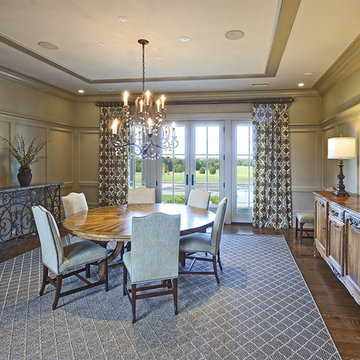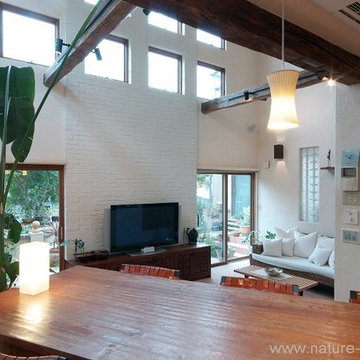Idées déco de salles à manger montagne grises
Trier par :
Budget
Trier par:Populaires du jour
141 - 160 sur 771 photos
1 sur 3

木材やレンガなど自然の素材を多用し、飾り気のないラスティックなインテリア。コンクリートや金属の質感で遊び心、温かみのある空間を作ることが可能です。
Aménagement d'une salle à manger montagne.
Aménagement d'une salle à manger montagne.
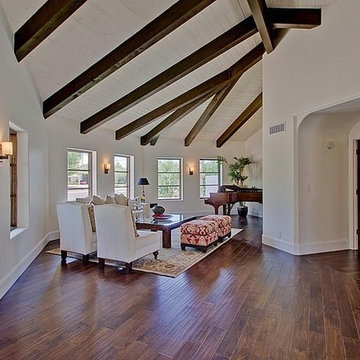
Beautiful distress alder cabinets, white with black glaze and glass doors to frame the hood. Perfect for the Spanish Hacienda style home. #kitchen #design #cabinets #kitchencabinets #kitchendesign #trends #kitchentrends #designtrends #modernkitchen #moderndesign #transitionaldesign #transitionalkitchens #farmhousekitchen #farmhousedesign #scottsdalekitchens #scottsdalecabinets #scottsdaledesign #phoenixkitchen #phoenixdesign #phoenixcabinets
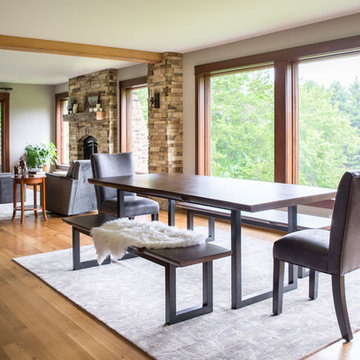
Project by Wiles Design Group. Their Cedar Rapids-based design studio serves the entire Midwest, including Iowa City, Dubuque, Davenport, and Waterloo, as well as North Missouri and St. Louis.
For more about Wiles Design Group, see here: https://wilesdesigngroup.com/
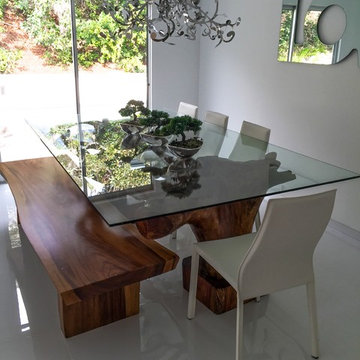
Custom designed glass table top with rustic wood base. Topanga Canyon, CA
Idées déco pour une grande salle à manger ouverte sur la cuisine montagne avec un mur blanc, un sol en carrelage de porcelaine et un sol blanc.
Idées déco pour une grande salle à manger ouverte sur la cuisine montagne avec un mur blanc, un sol en carrelage de porcelaine et un sol blanc.
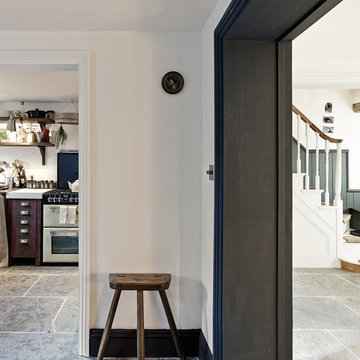
Christoffer Rudquist
Idée de décoration pour une petite salle à manger ouverte sur la cuisine chalet.
Idée de décoration pour une petite salle à manger ouverte sur la cuisine chalet.
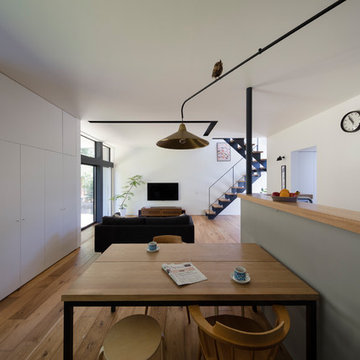
撮影:上田宏
Cette photo montre une salle à manger ouverte sur le salon montagne avec un mur blanc, un sol en bois brun et un sol marron.
Cette photo montre une salle à manger ouverte sur le salon montagne avec un mur blanc, un sol en bois brun et un sol marron.

What problems do you want to solve?:
I want to replace a large, dark leaking conservatory with an extension to bring all year round living and light into a dark kitchen. Open my cellar floor to be one with the garden,
Tell us about your project and your ideas so far:
I’ve replaced the kitchen in the last 5 years, but the conservatory is a go area in the winter, I have a beautiful garden and want to be able to see it all year. My idea would be to build an extension for living with a fully opening glass door, partial living roof with lantern. Then I would like to take down the external wall between the kitchen and the new room to make it one space.
Things, places, people and materials you love:
I work as a consultant virologist and have spent the last 15 months on the frontline in work for long hours, I love nature and green space. I love my garden. Our last holiday was to Vancouver island - whale watching and bird watching. I want sustainable and environmentally friendly living.
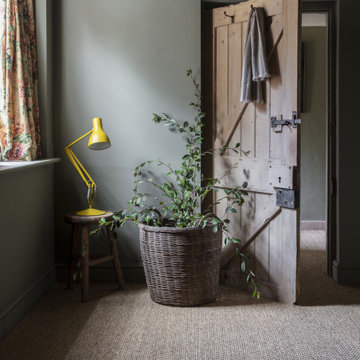
Sisal Bubbleweave Desert Bubble 2557 natural fibre flooring
Cette image montre une salle à manger chalet avec moquette.
Cette image montre une salle à manger chalet avec moquette.
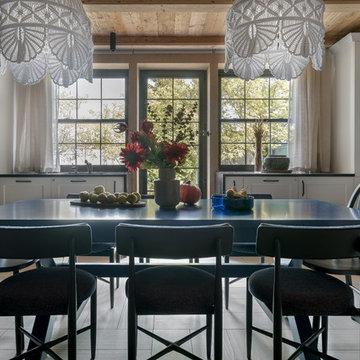
Антон и Марина Фруктовы создали интерьер в духе голландского домика с амбарными досками, натуральным камнем и винтажной мебелью. А через боковую стену буквально вышли на улицу, пристроив к помещению террасу.
Дачный ответ на НТВ
Фотограф - Полина Полудкина
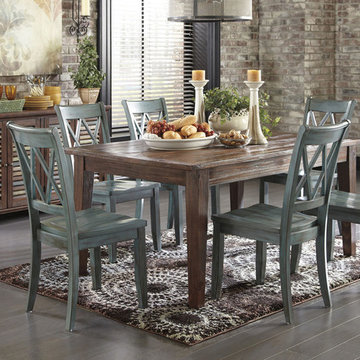
With the variety of finishes beautifully adorning the rich rustic design of each piece, the “Mestler” dining collection takes Vintage Casual and offers an array of furniture to suit the needs of any dining room décor. With finishes ranging from rich brown to textured honey pine along with the blue/green finish chairs.
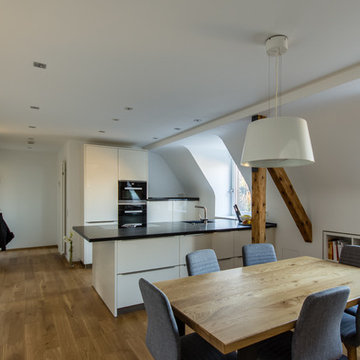
Dachausbau zum Wohnraum mit Loggia
Cette image montre une salle à manger chalet.
Cette image montre une salle à manger chalet.
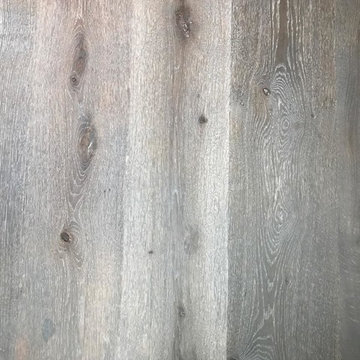
3/4" x 8" Castle Bespoke plank flooring in Chateau grade. Site sand and finish using Rubio Fume, and then Rubio 5% White.
Exemple d'une salle à manger montagne.
Exemple d'une salle à manger montagne.
Idées déco de salles à manger montagne grises
8
