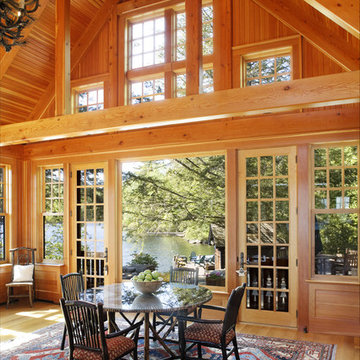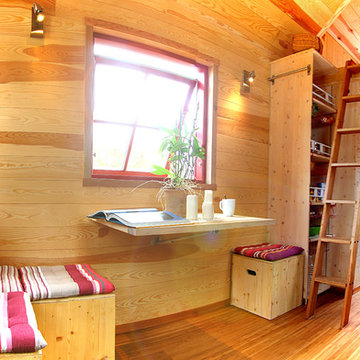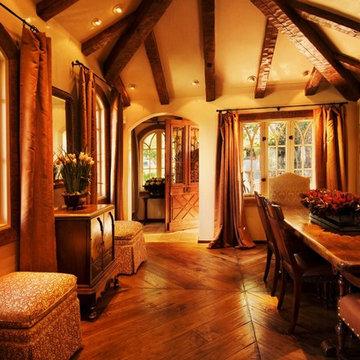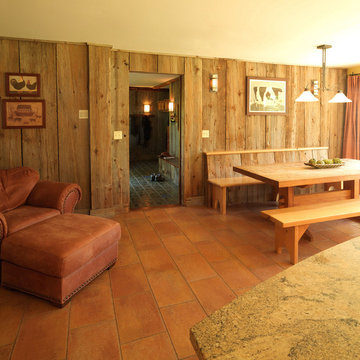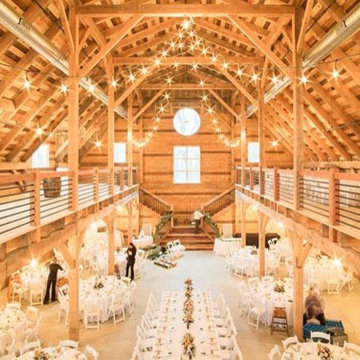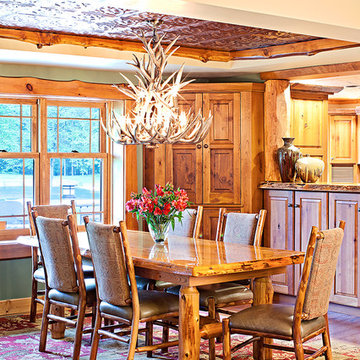Idées déco de salles à manger montagne oranges
Trier par :
Budget
Trier par:Populaires du jour
41 - 60 sur 519 photos
1 sur 3
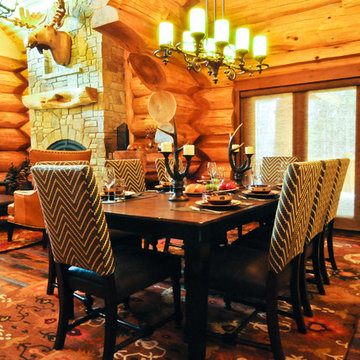
Western Red Cedar Custom Log Home in Breckenridge. 4200 square feet, 4 bedrooms, 3.5 bathrooms with large outdoor living space. Elegant Mountain Rustic Design.
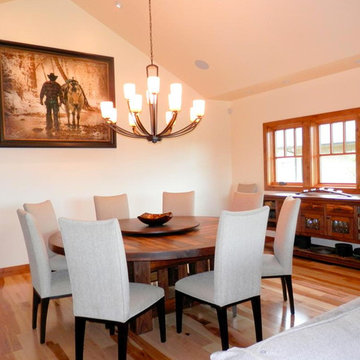
Idées déco pour une salle à manger montagne fermée et de taille moyenne avec un mur blanc, un sol en bois brun et un sol marron.
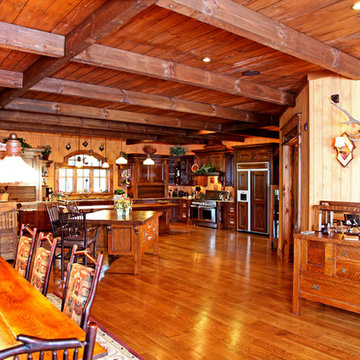
This welcoming family lake retreat was custom designed by MossCreek to allow for large gatherings of friends and family. It features a completely open design with several areas for entertaining. It is also perfectly designed to maximize the potential of a beautiful lakefront site. Photo by Erwin Loveland
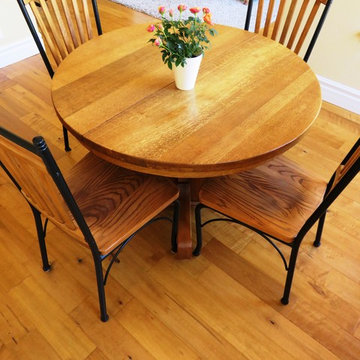
Idée de décoration pour une salle à manger ouverte sur la cuisine chalet de taille moyenne avec un mur jaune et parquet clair.
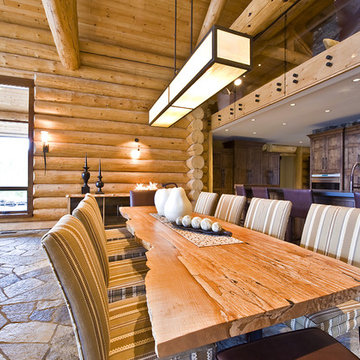
This exceptional log home is remotely located and perfectly situated to complement the natural surroundings. The home fully utilizes its spectacular views. Our design for the homeowners blends elements of rustic elegance juxtaposed with modern clean lines. It’s a sensational space where the rugged, tactile elements highlight the contrasting modern finishes.
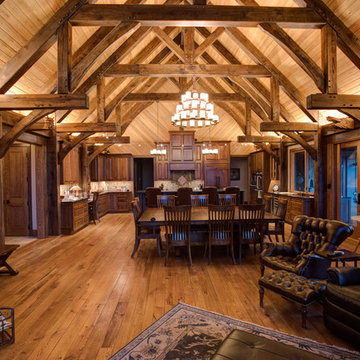
Cette image montre une grande salle à manger ouverte sur le salon chalet avec un mur marron, un sol en bois brun, une cheminée standard et un manteau de cheminée en pierre.
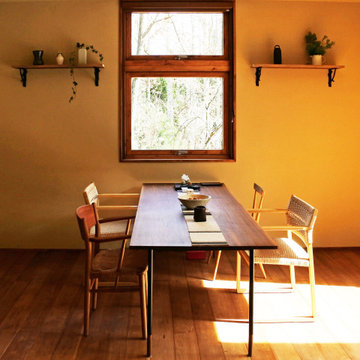
Inspiration pour une grande salle à manger chalet avec un mur jaune, un sol en bois brun et un sol marron.
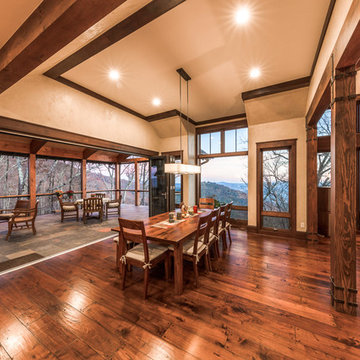
The dining room flows seamlessly into the outdoor kitchen, separated by a 5 panel NanaWall that slides completely out of the way bringing the outside inside with comfort.
Photographers: David Dietrich & Carl Amoth
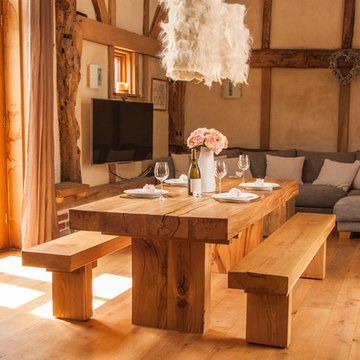
Traditional materials presented in a very contemporary way perfectly complement this beautifully appointed oak barn.
Furniture, soft furnishings and lighting supplied by Port Wood Furniture Studio.
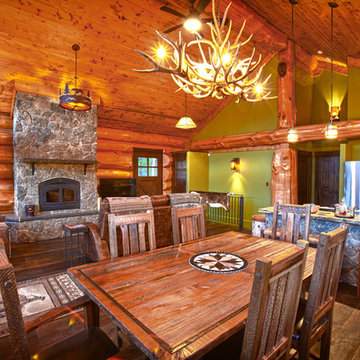
Open concept kitchen, living and dining space.
Cette photo montre une salle à manger ouverte sur la cuisine montagne de taille moyenne avec un mur vert, un sol en bois brun, une cheminée standard, un manteau de cheminée en pierre et un sol marron.
Cette photo montre une salle à manger ouverte sur la cuisine montagne de taille moyenne avec un mur vert, un sol en bois brun, une cheminée standard, un manteau de cheminée en pierre et un sol marron.
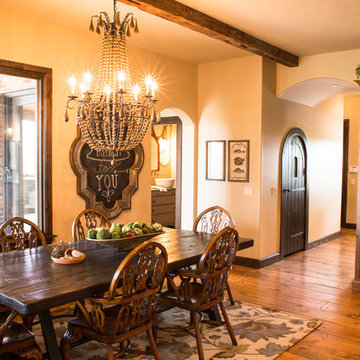
This English Tudor home is wonderfully warm, unique, and a bit ecclectic. Interior design assistance by Dixie Moseley, Joie de Vie Interiors. Chandelier by Curry. Brent Cornman Contruction. Alpha Dei Photography
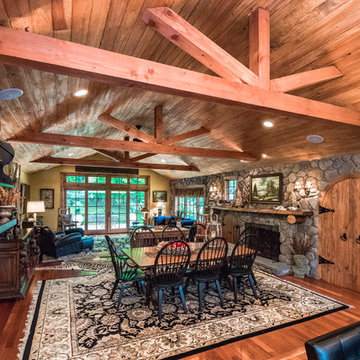
Matthew D'Alto Photography & Design
Cette photo montre une salle à manger ouverte sur le salon montagne de taille moyenne avec un mur jaune, un sol en bois brun, une cheminée standard, un manteau de cheminée en pierre et un sol marron.
Cette photo montre une salle à manger ouverte sur le salon montagne de taille moyenne avec un mur jaune, un sol en bois brun, une cheminée standard, un manteau de cheminée en pierre et un sol marron.
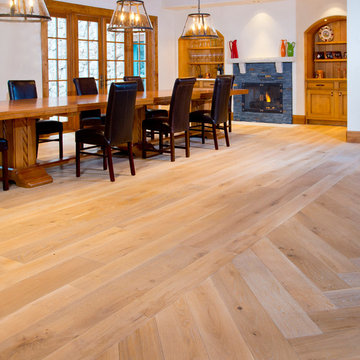
Wide-Plank European White Oak with Custom Onsite Finish.
Idées déco pour une grande salle à manger ouverte sur la cuisine montagne avec un mur blanc, parquet clair, une cheminée standard et un manteau de cheminée en pierre.
Idées déco pour une grande salle à manger ouverte sur la cuisine montagne avec un mur blanc, parquet clair, une cheminée standard et un manteau de cheminée en pierre.
Idées déco de salles à manger montagne oranges
3
